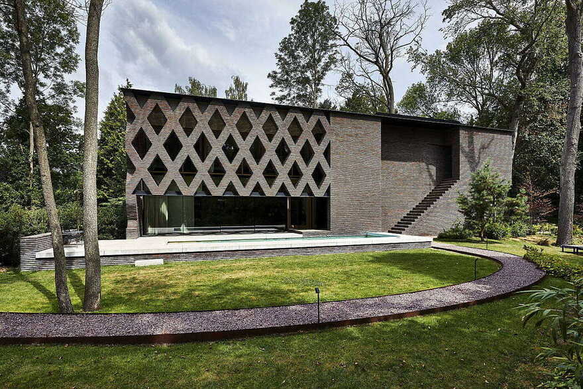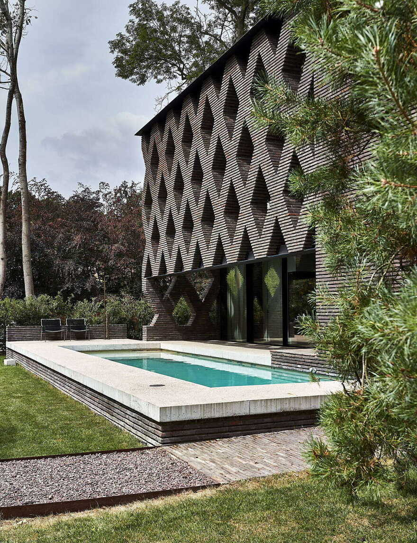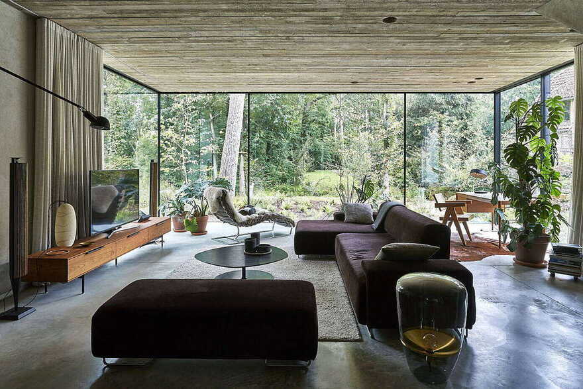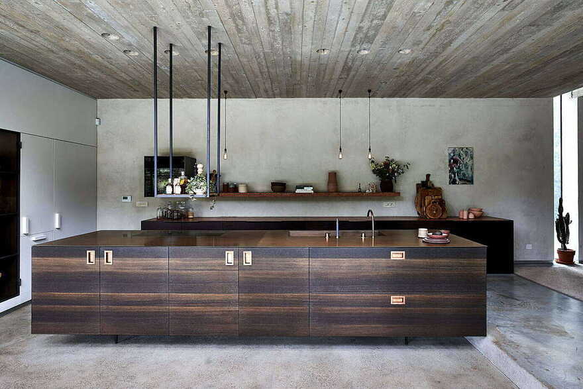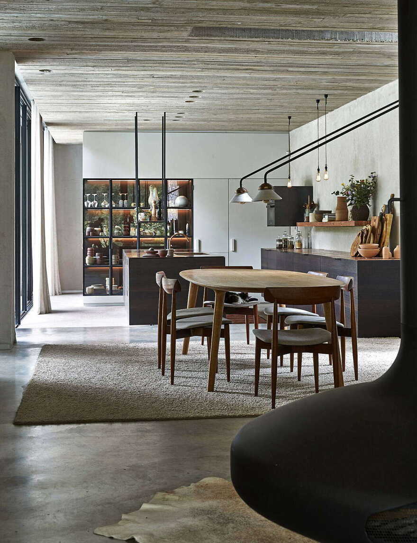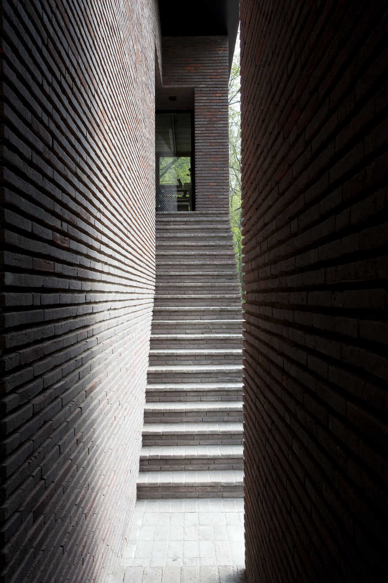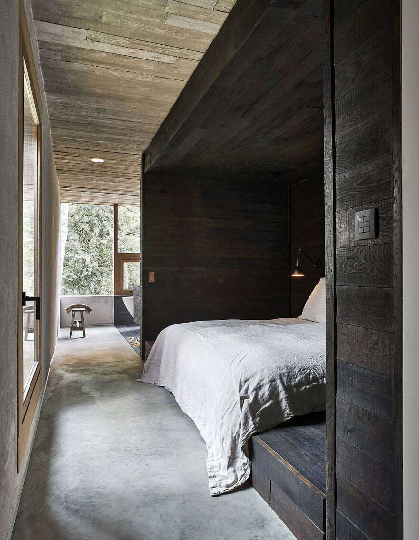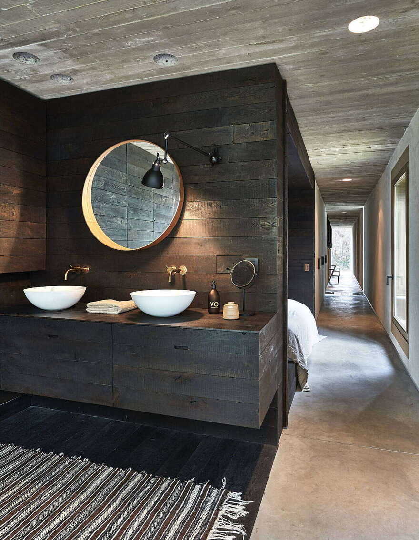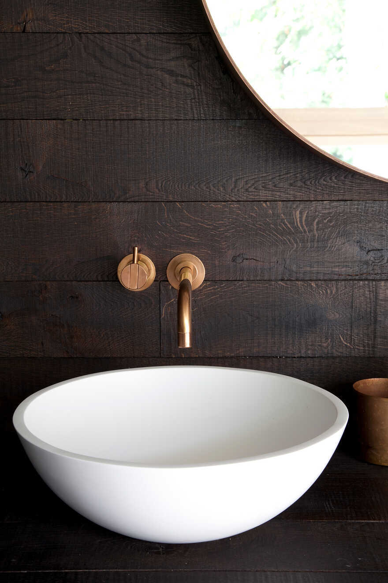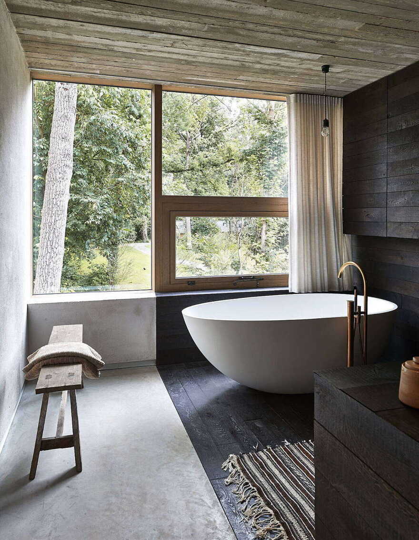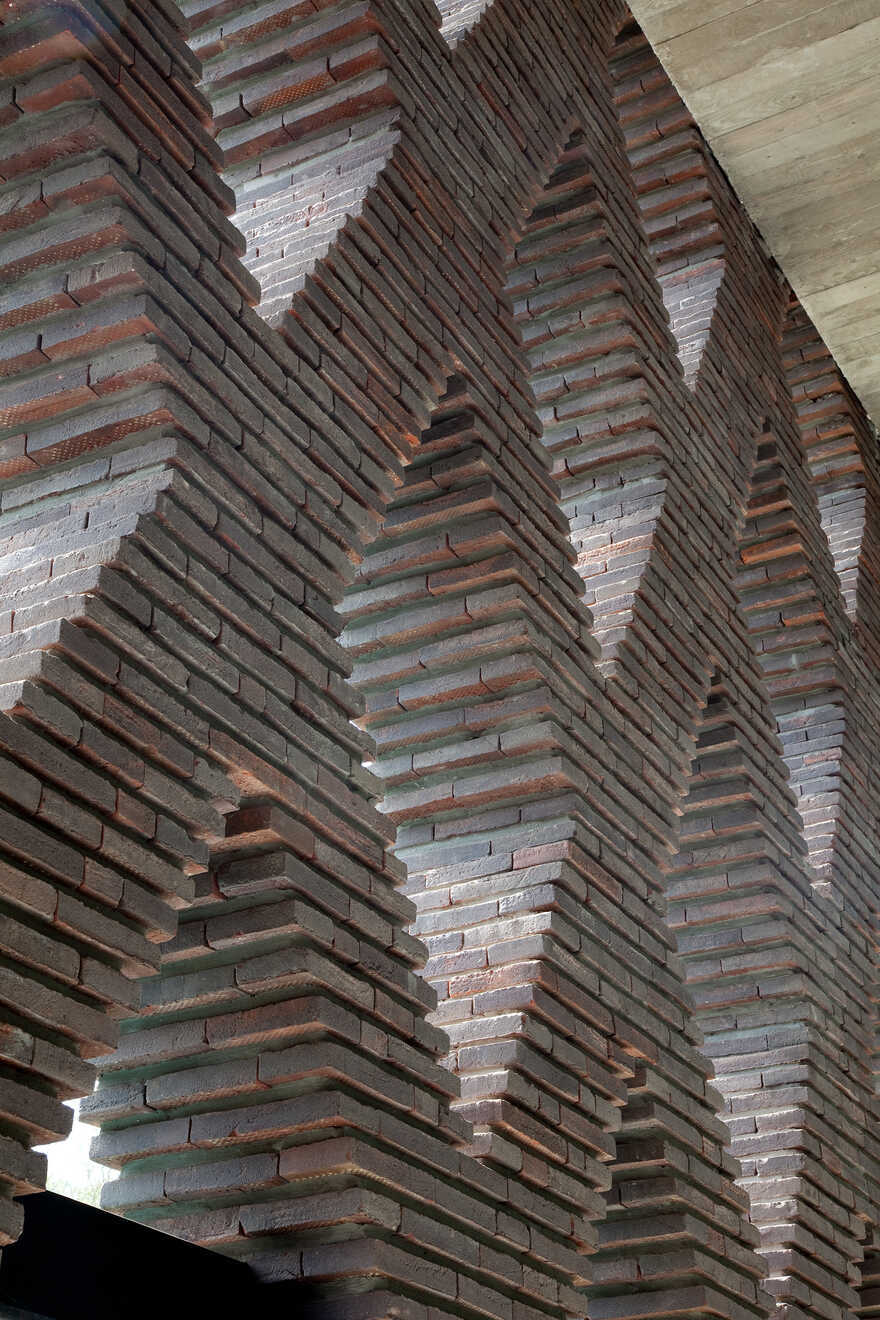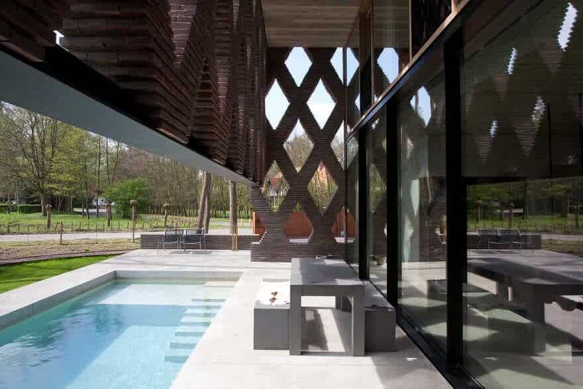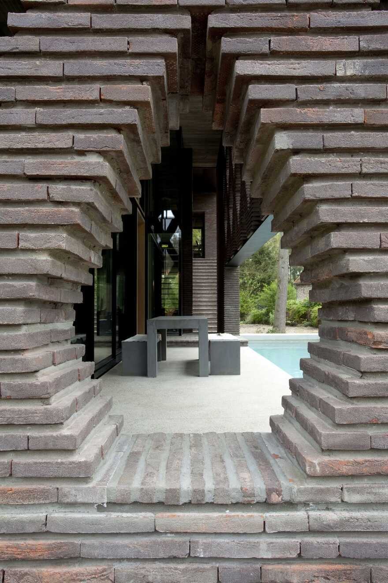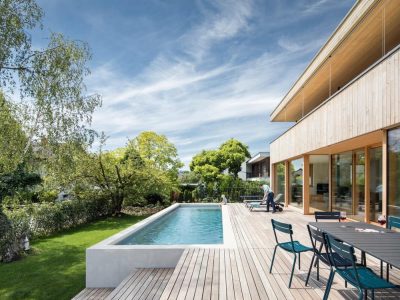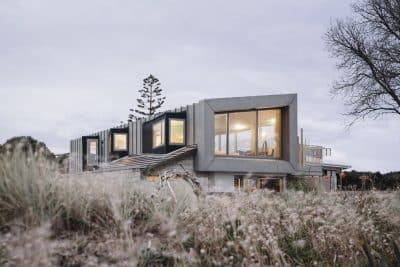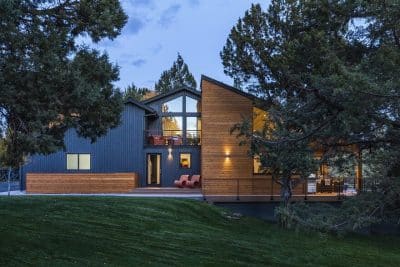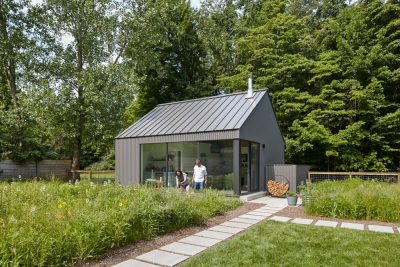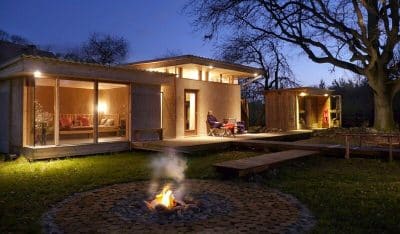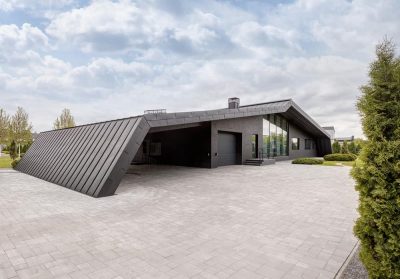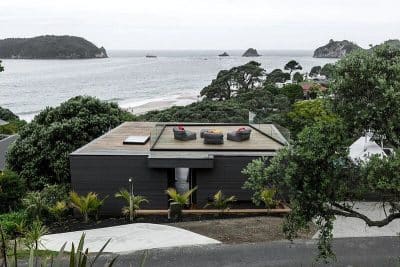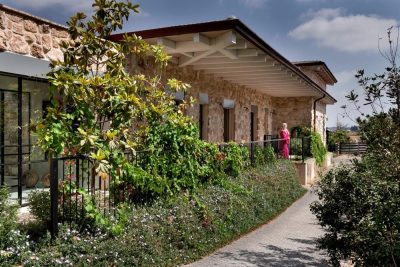Project: Belgian Open House
Architects: Lens°ass Architecten
Location: Kampenhout, Belgium
Year 2018
Photography: Jan Verlinde, Bieke Claessens
A long stretched volume nestles itself inside a green environment: between the trees, taking into account the wet terrain and giving a strong importance to orientation in the concept.
The idea for this special brick house came about after the architects crossed India and the residents traveled to Morocco. The result: an Belgian open house that hides behind an oriental curtain.
The property is located in a green neighborhood where a couple of water sources are located. A stream flows at the back of the site and it can flood several times a year. The forested terrain, houses many indigenous and valuable trees that are preserved. The south of the house is on the right front of the site. An effort has been made to make an elongated volume that is set up between the trees and turned at an angle so that the living areas and the swimming pool are oriented to the south.
The house is also located higher in relation to the street in order to protect it from the water at high water level. A path leads from the front to the side where the front door is located is. This path is also higher in relation to the street, so that people can get to the door when the site is under water. There is a masonry canopy on the south side of the house made to exclude direct sunlight to the living areas and the bedrooms.

