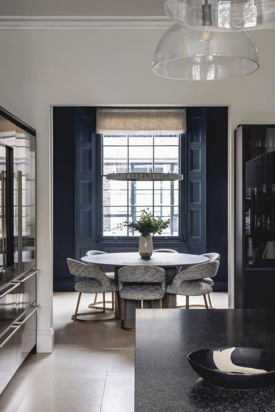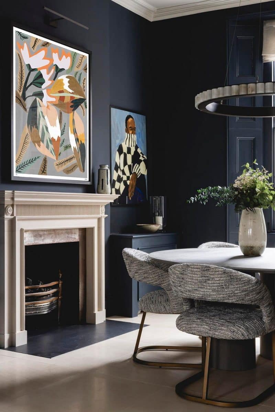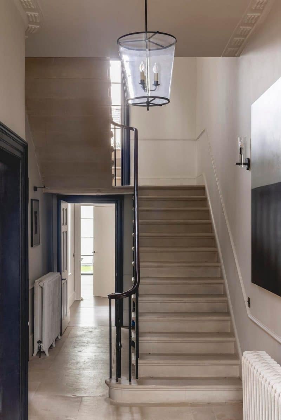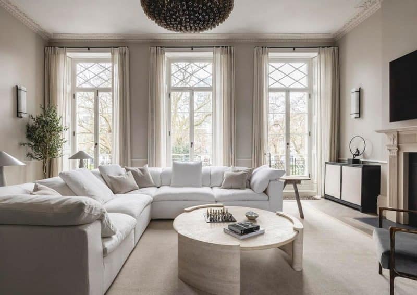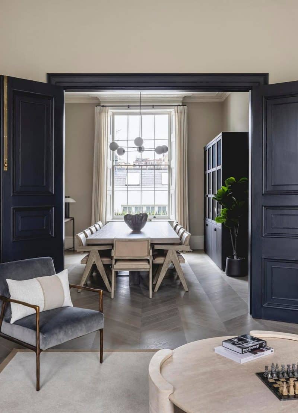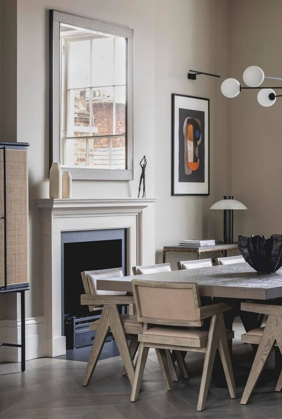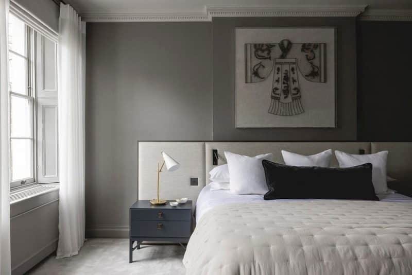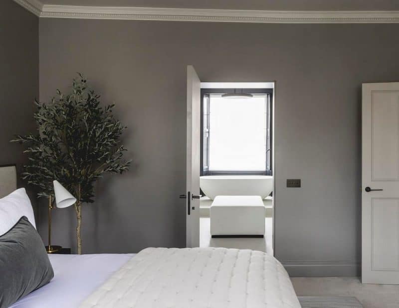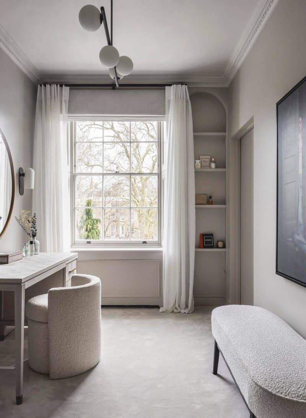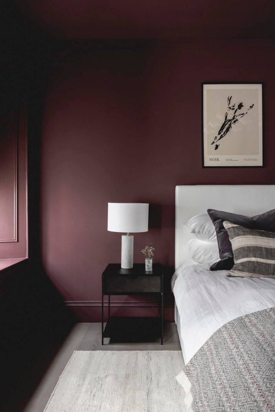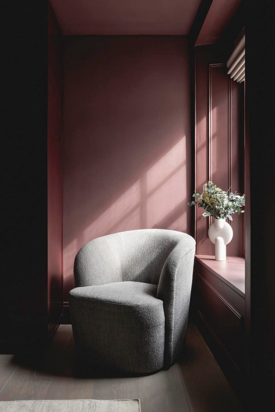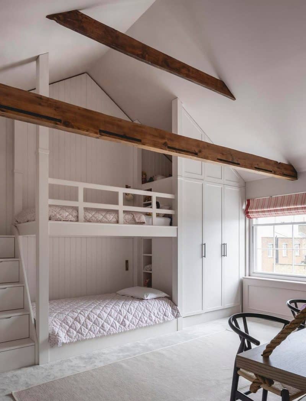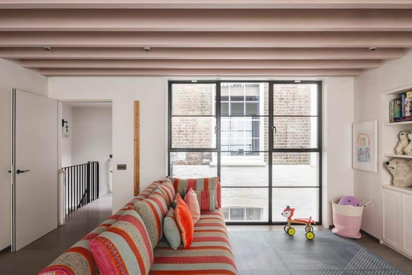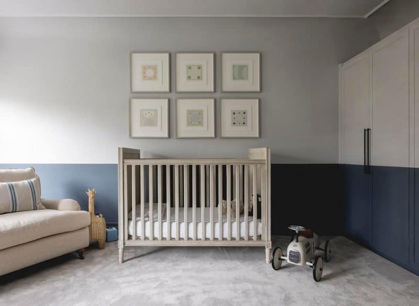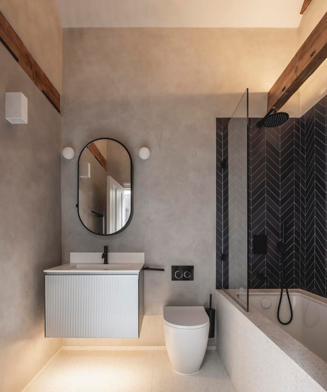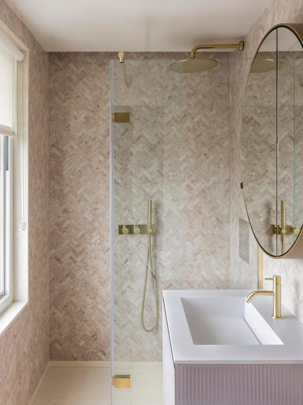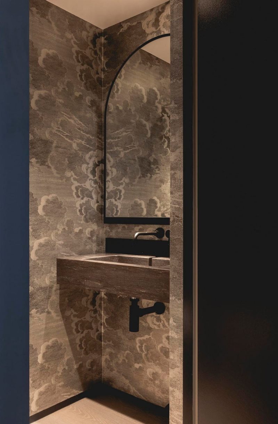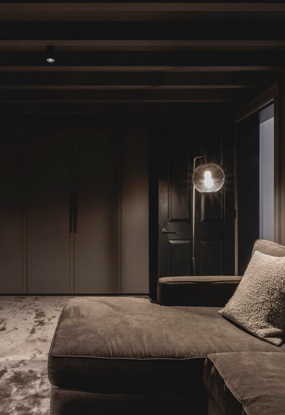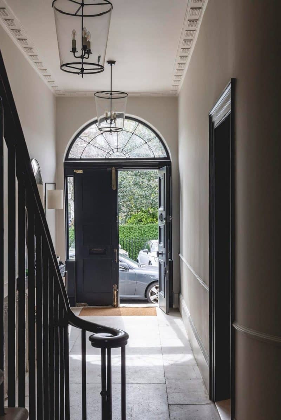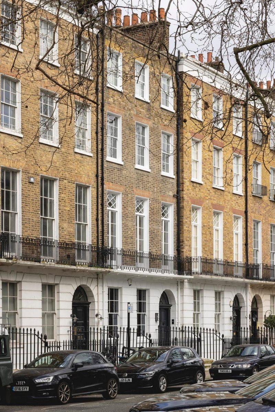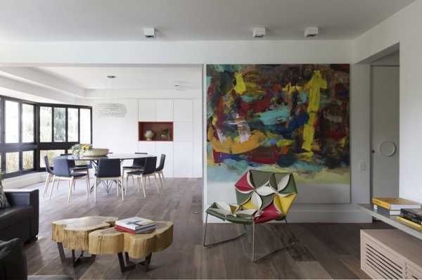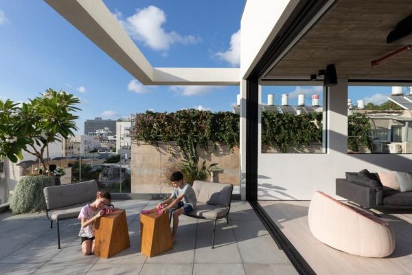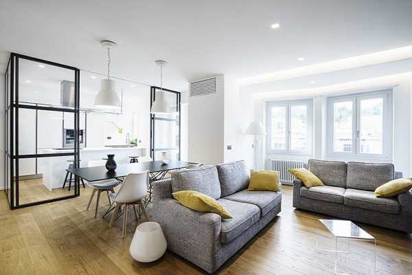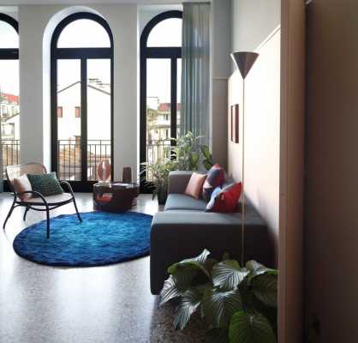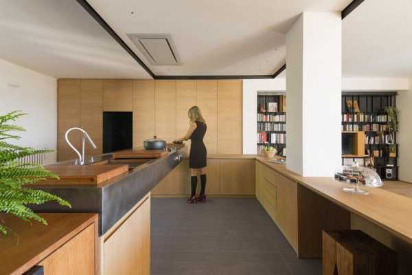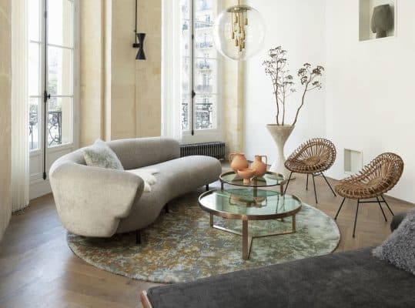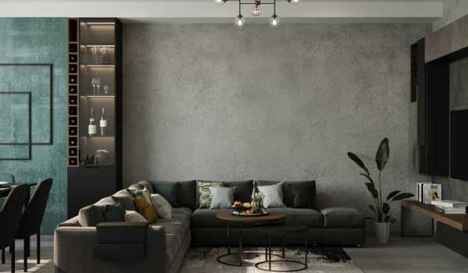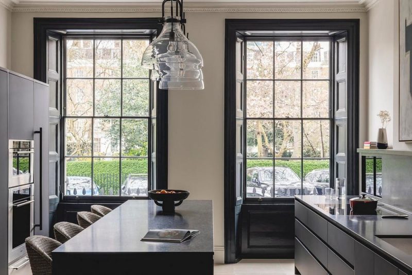
Project: A Georgian Townhouse
Architecture: MWAI Architects
Location: London, England, United Kingdom
Area: 5200 ft2
Year: 2024
Photo Credits: Billy Bolton
Our most recent project, ‘A Georgian Townhouse, Marylebone’ is situated within the terrace that surrounds the historic Dorset Square Garden in central London. Its proud façade is tucked behind the large London planes of the square. The building came to us blessed with many of its original features, including high ceilings, large sash windows and well-preserved decorative details. We managed the transformation of this family home with creative sensitivity by introducing complementary architectural textures and fixtures that benefit its original character. The project was very warmly received by the clients, a busy and international young family who are delighted with the high quality finish and uncompromising design.
Our extension design was well attuned to our office values. We ensured the careful removal, retention, and reuse of all original bricks when reconfiguring the rear. Doing this, retained the embodied carbon of these bricks within the project, as well as the integrity of the original fabric. This process is something that we are proud of as it is representative of the holistic environmental and historically sensitive approach that we design into the details of our projects. We are aware of the constraints in upgrading the environmental performance of historic properties, yet aim to be ambitious as well as careful in our projects.
Through refurbishing and extending this house we gave the busy young family much-needed utility and entertainment space, the deep renovation also involved new services including a new air source heat pump and air conditioning throughout. Internally, further to our normal architectural scope, we designed and procured the kitchen and joinery through our agent supply company ‘mwai build’. This allowed us to be highly attentive to the design, finish, and integration of these important items.
This home is Grade II Listed and contained within a historically critical London square, the property itself contains a stunning cantilevered limestone stair which is revealed and celebrated in our design.
On this project we were appointed as architect and lead designer within a wider talented design team; Catherine Willman, Candra, eHRW. We worked closely with Catherine Wilman to push forward the visual concept of contrast which worked to highlight the characterful original features. We worked closely alongside quantity surveyors Magnitude and contractors Margeriter to achieve this as a carefully tailored design scheme.
