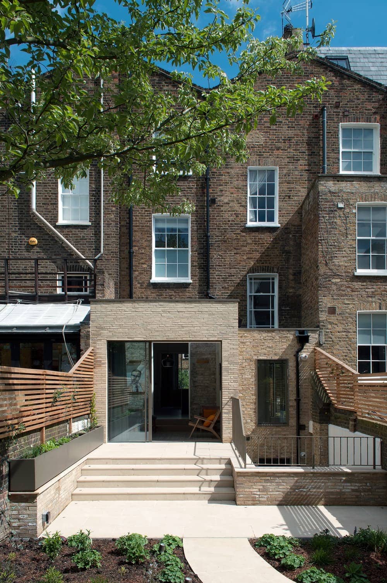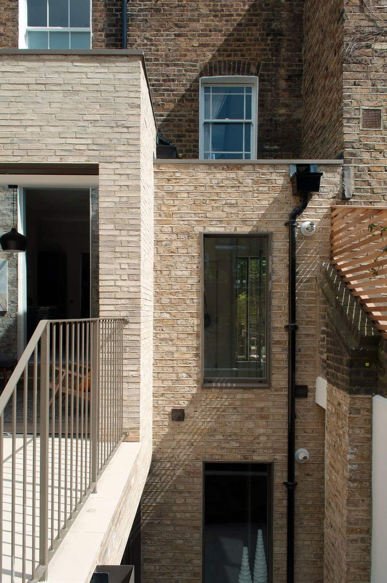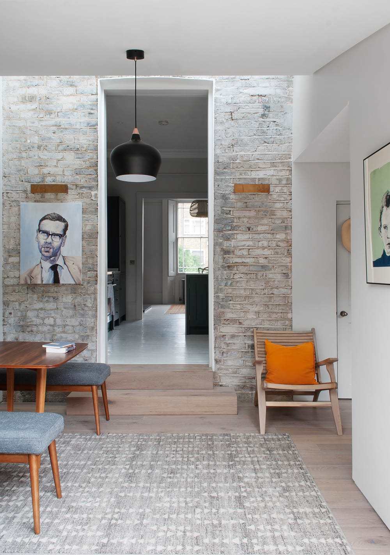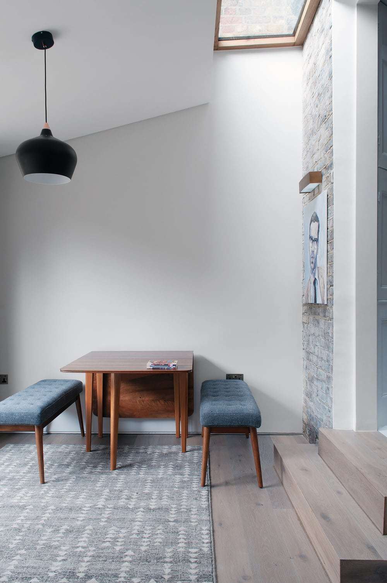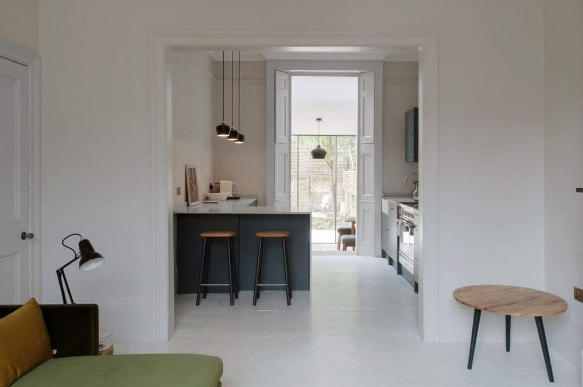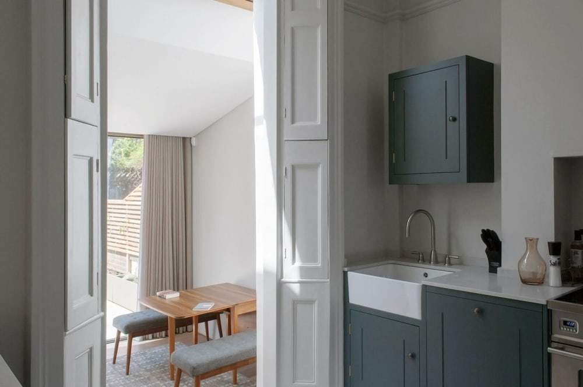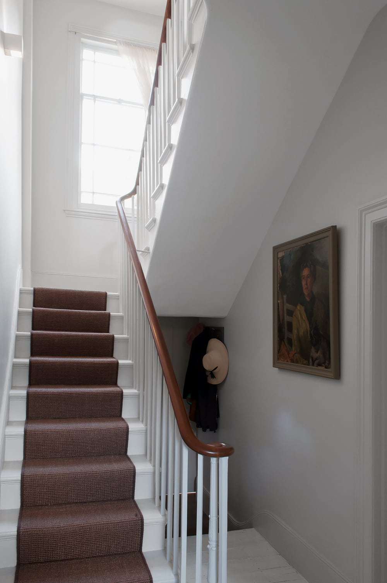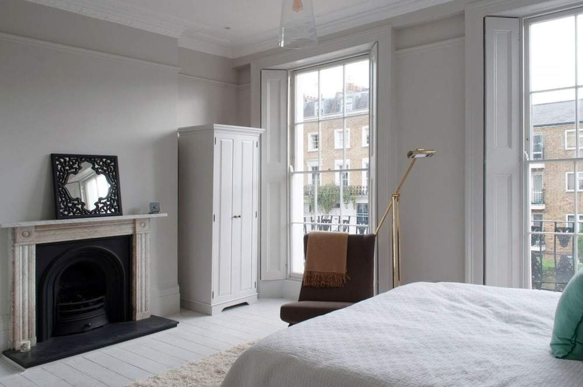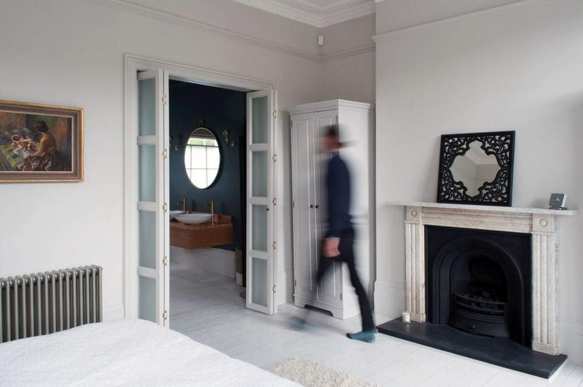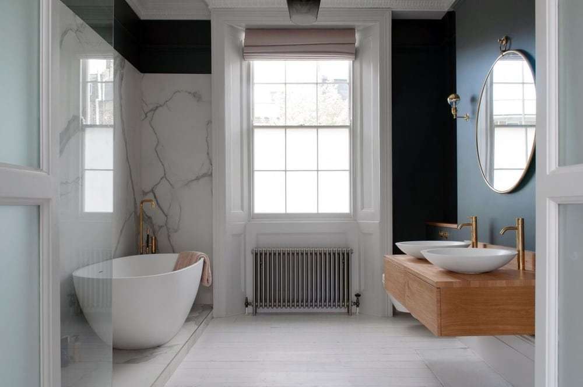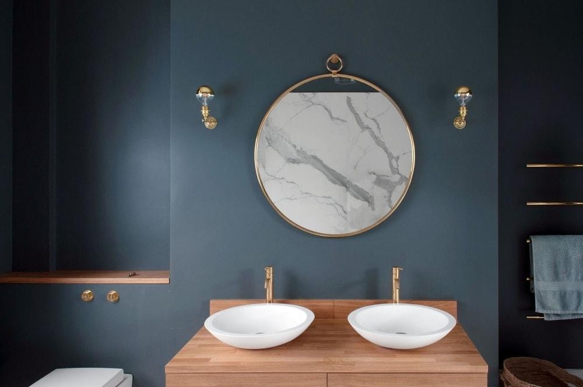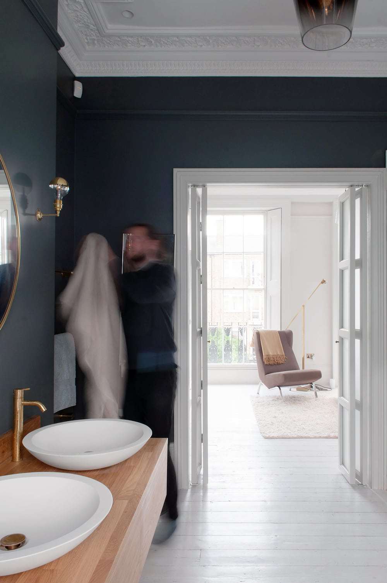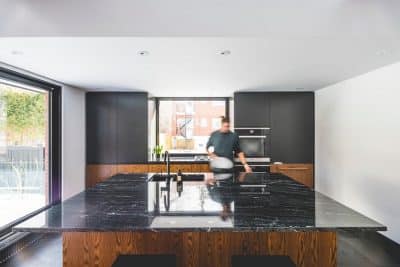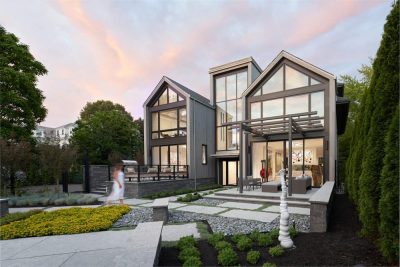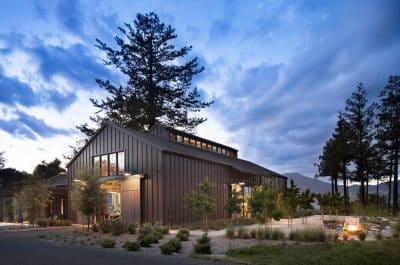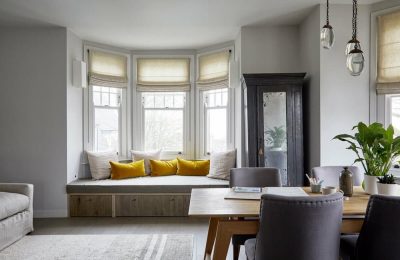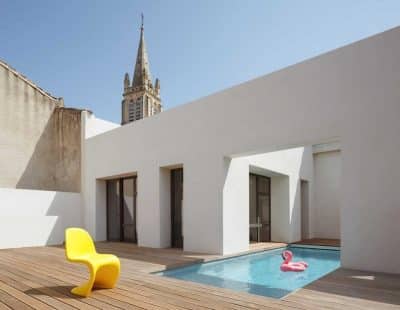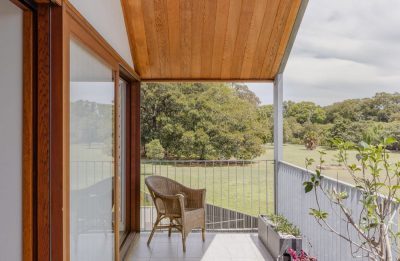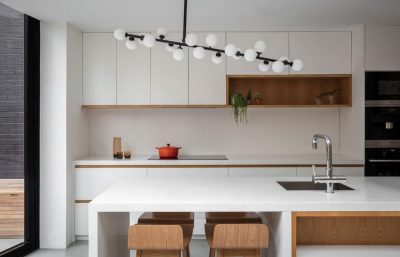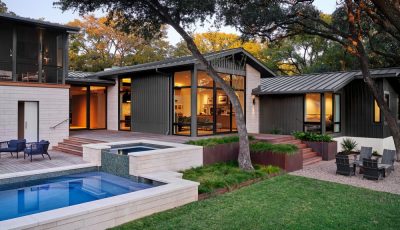Project: Grade II Listed Terraced House
Architects: InsideOut (now Resident Architects)
Location: Albert Street, Camden, North West London
Photo Credits: Emauelis Stasaitis
Text by InsideOut
Our clients purchased this Grade II listed terraced house in a vacant, dilapidated condition. The building was split between a house and basement flat; our brief was to fully renovate and extend the house, and add a bedroom and improve the quality of the spaces within the flat, whilst preserving and enhancing the historic integrity of the building.
“Despite complicated heritage, planning and neighbourly issues due to the Grade II Listing and extension of the basement, this project was a joy to work on from the beginning. This was due to an excellent working relationship with the clients, which enabled us to fully understand their needs and to deliver the house they had dreamed about.” says architect James Barrett.
We extended the flat into the front coal-holes, reversed the courtyard/lightwell configuration to take better advantage of the site orientation, and connected the ground floor living spaces of the house to the garden.
The design of the rear extension was intended to reflect the Georgian proportions and materiality of the existing building but to distinguish itself as a separate and modern addition. We achieved this with a separating glass rooflight, modern detailing, frameless windows and thin-format bricks.
“The interplay between the historic and new has worked especially well, with modern touches where appropriate and reinstatement of lost historic features elsewhere. For the extension, it was important to reflect the Georgian proportions and materials without copying directly. This was achieved with a slightly different brick format, shadow gap detailing, modern finishes and thin-framed glazing. Interiors employed a muted, textured pallete to act as background to signature furniture pieces and artwork.” says architect James Barrett.
Internally, we applied neutral and textured background elements to offset bespoke furniture, joinery and fittings. Period features were renovated or reinstated to enhance the historic legacy of the building.
Due to the listing of the building and the extension of the basement, we underwent detailed planning negotiations including a basement impact assessment and heritage consultation. InsideOut acted as the lead consultant and provided project management as well as planning, architectural, interior, lighting and hard landscaping design services.

