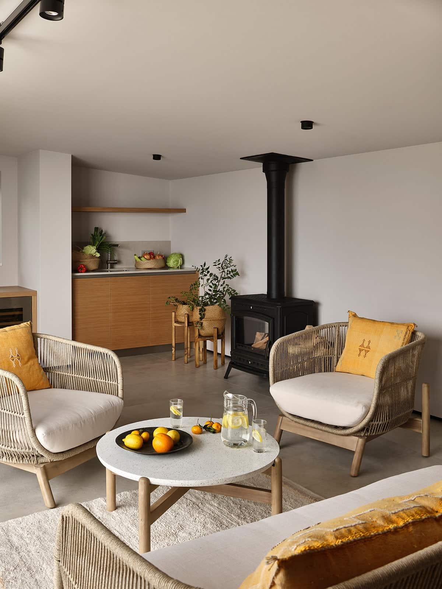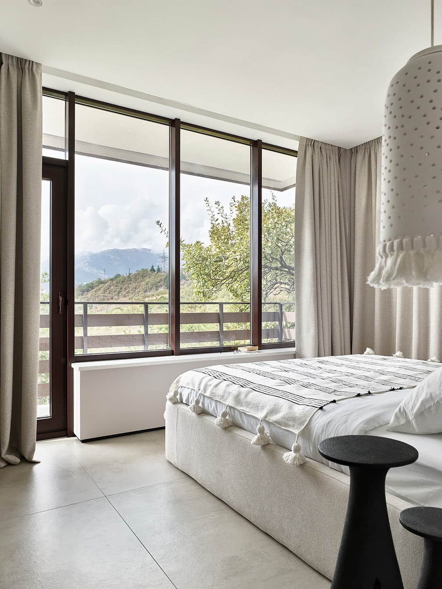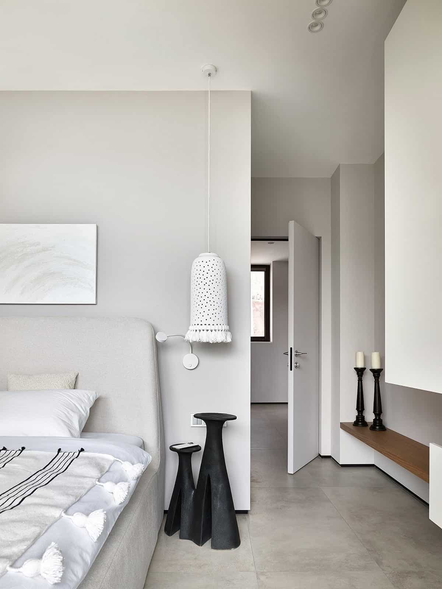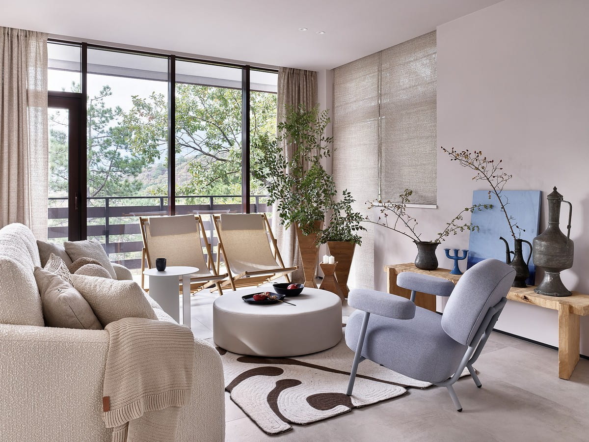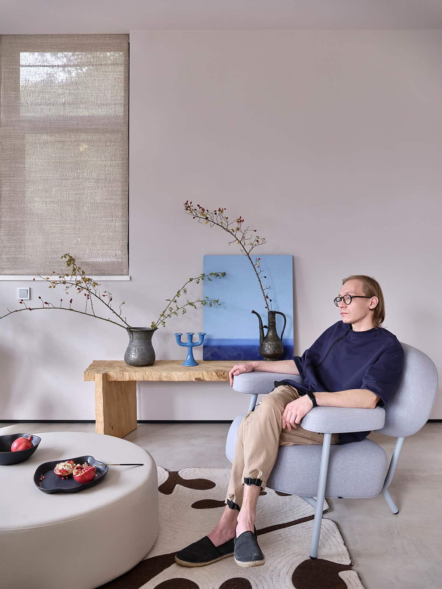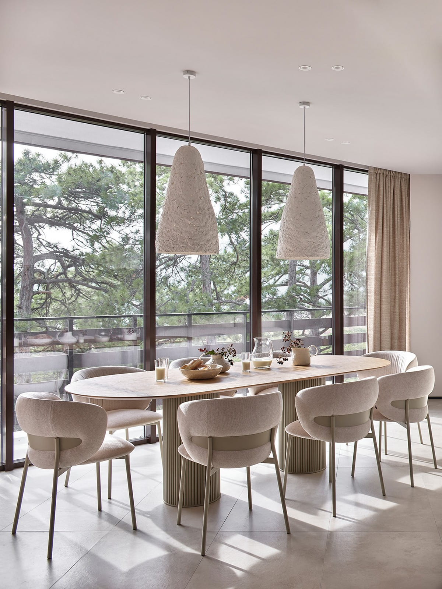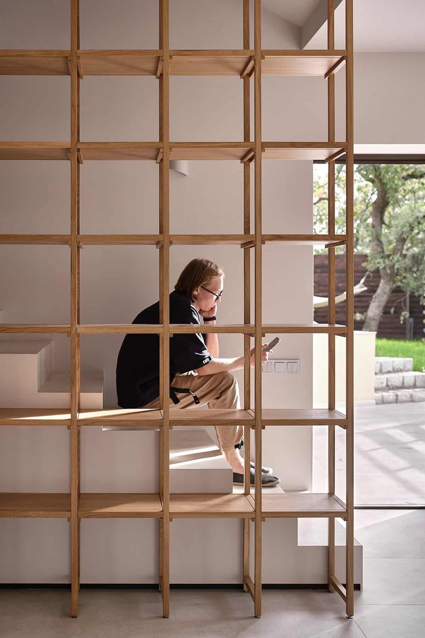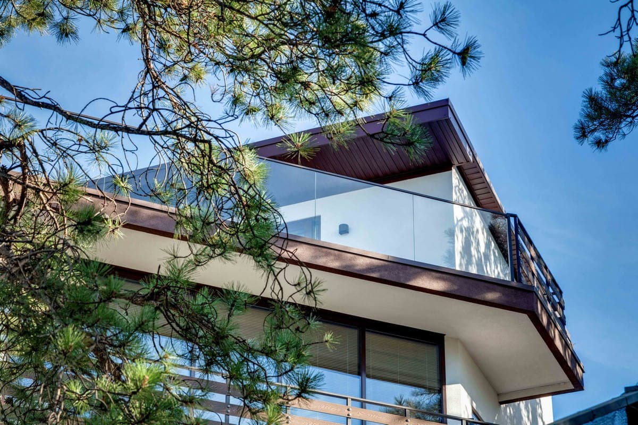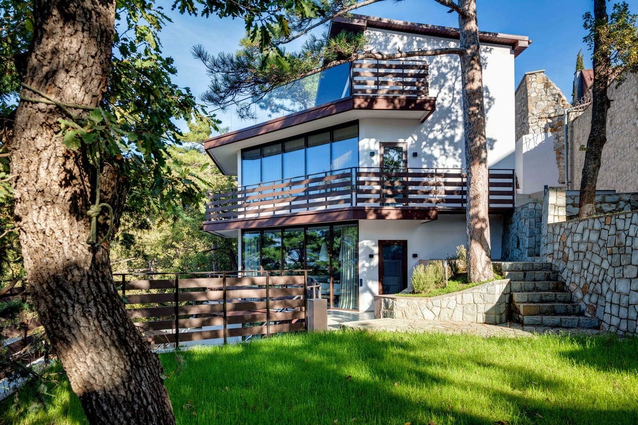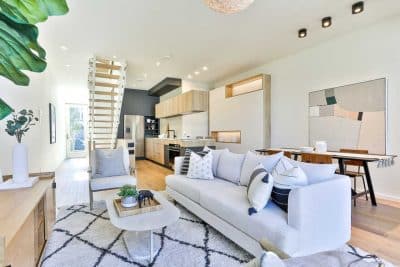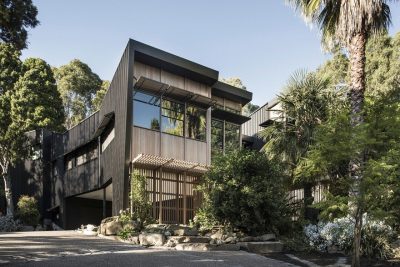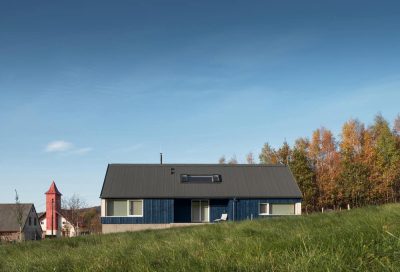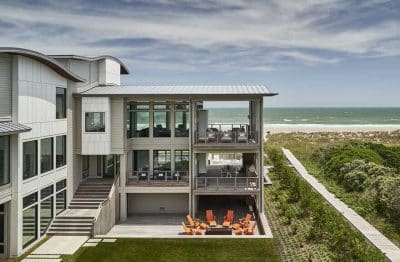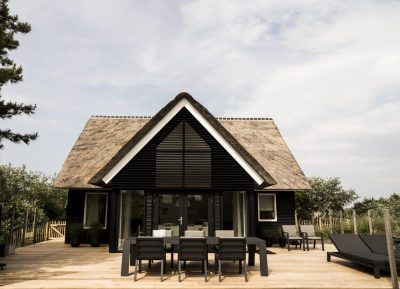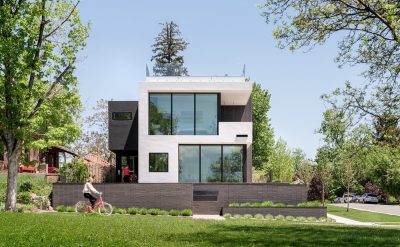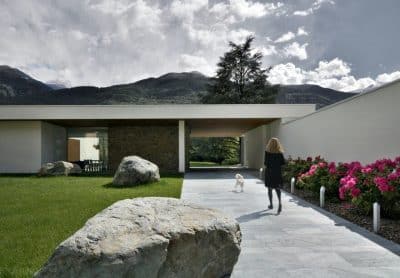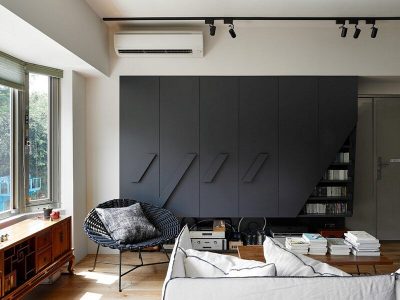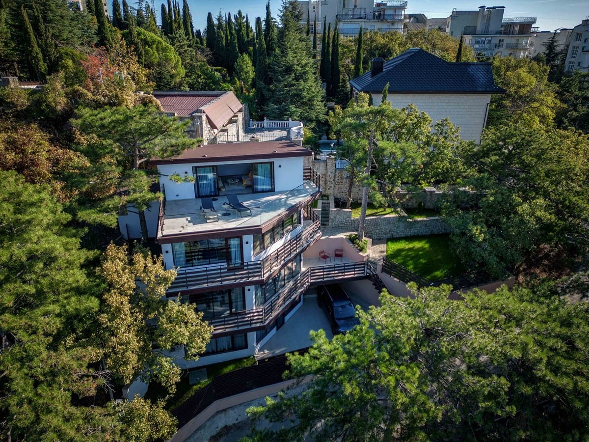
Project: A House in Yalta
Designer: Vladimir Afanasev
Location: Yalta, Crimea
Photo Credits: Sergey Ananiev
By decorating this private house surrounded by picturesque landscapes, designer Vladimir Afanasev sought to create a comfortable environment for a large family at the same time, he provided a place for each member to have a private rest. The building has four floors and each has access to a terrace: here, in summer, customers enjoy the sun and warm sea air.
«Our customers, a young family with three children, use this house as a holiday home by the sea, where you can visit at any time of the year for a long time. The great luck in working with them was the trust placed in me. This is not the first time they have approached me for a project, so they willingly agreed to the building upgrades and atypical solutions I proposed.
This made it possible to implement the project as it was originally conceived. » The author of the project told us.
The undoubted advantage is the location of the object: the house is located in the mountains, in a quiet place. The windows offer a picturesque view of the bay and the protected area of the reserve, which will never be built up.
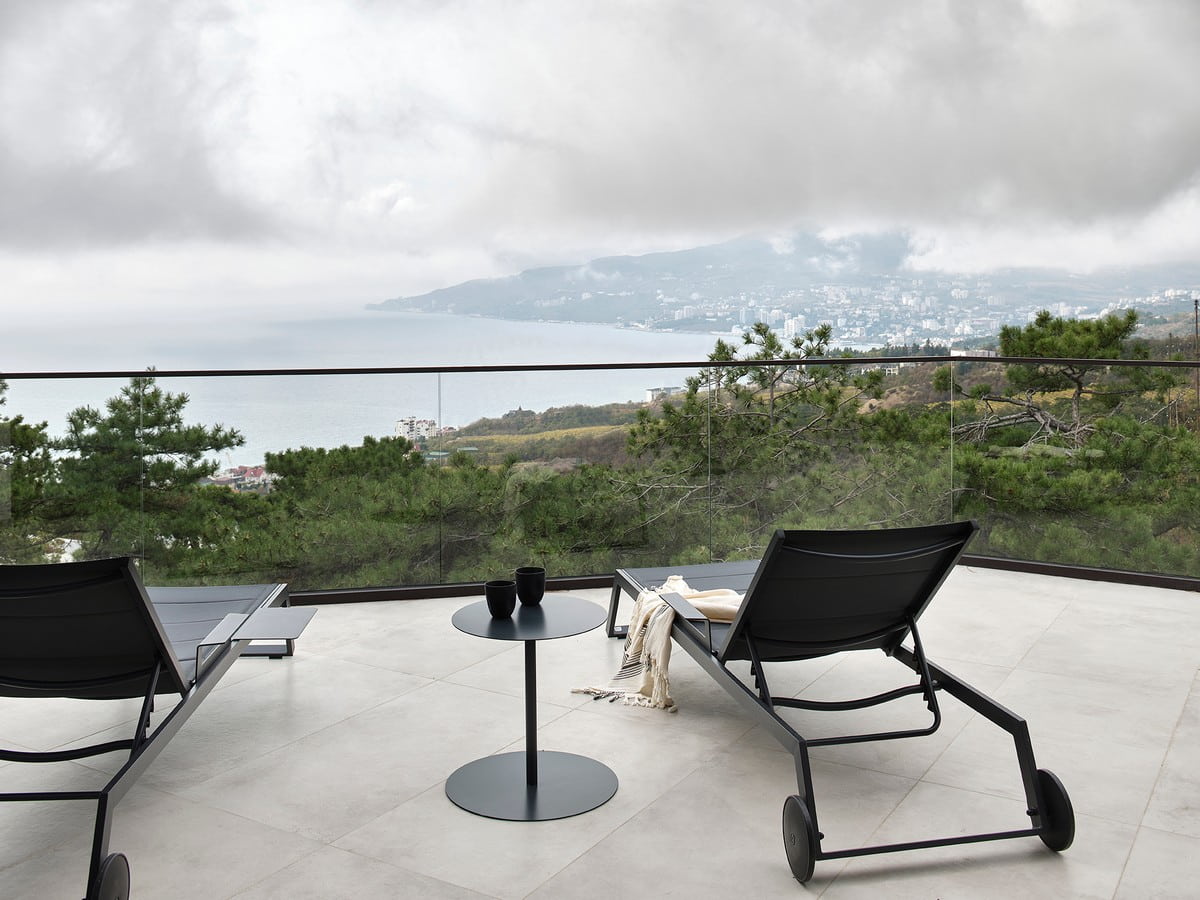
The customers bought the house without finishing, there were no partitions inside, so the layout was developed from scratch. The customers bought the house without finishing, there were no partitions inside, so the layout was developed from scratch. One of the disadvantages is not the most successful architecture. The previous owners built the building as a guest house, this is evidenced by the terraces on the floors and three exits on each of them. In addition, everything was complicated by the small area of the floors, due to the difficult terrain, and the monolithic column in the center of each floor.
As a result, the house managed to organize a master bedroom, two separate children’s rooms, two bathrooms, one with a laundry room function, a large kitchen-dining room-living room to gather the whole family in it. On the upper floor, from where you can access the terrace with sun beds, there is a multifunctional space with a fireplace and a small kitchen, which, depending on the needs, can serve as a chill zone for winter gatherings, an office or a guest bedroom.
In addition, it was decided to design a small outbuilding and transfer parts of the water supply pipes and stock there. One of the bedrooms has a separate private terrace.
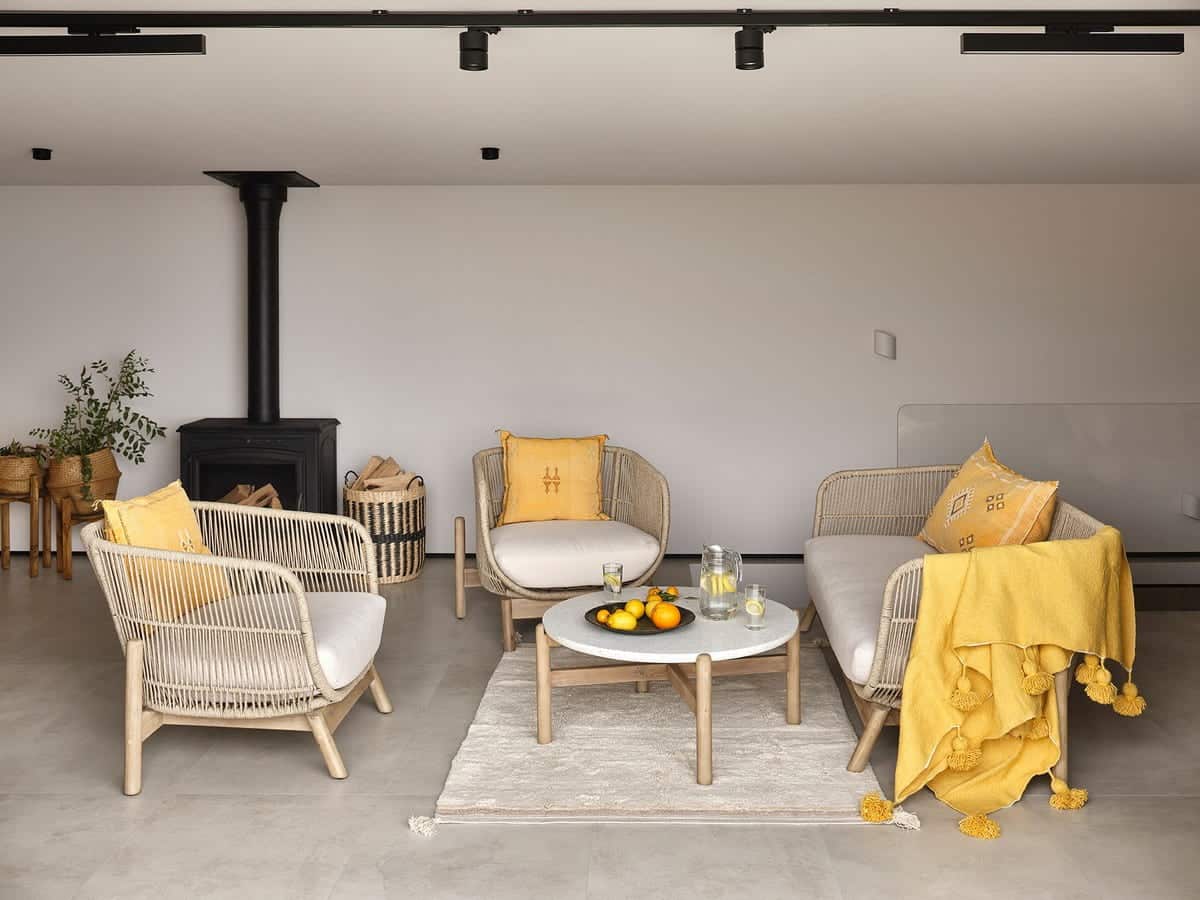
We didn’t want to overload the interior with a lot of colors. We wanted to make it warm and cozy. Accents are placed – blue, as a reference to the sea, and natural terracotta shades. The walls of all rooms are painted one color and the floors are finished in ceramic granite. All this made it possible to create a background and advantageously show the subtleties in the choice of finishes, the airiness of space, the play of light.
Special attention was paid to the decoration of the furniture. It took a particularly long time to select and coordinate with suppliers of wood tinting.
The most extraordinary item was a bench in the living room. It is made of an array of thermalized poplar, which absorbs oil quite unpredictably when finishing. The bench had to be redone several times to achieve the desired shade.
