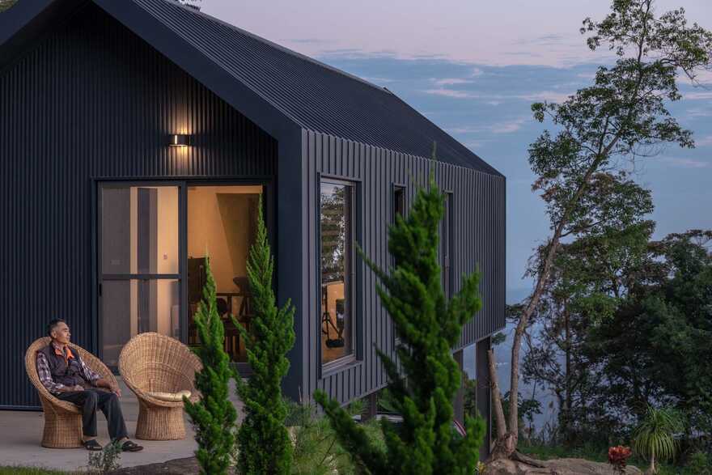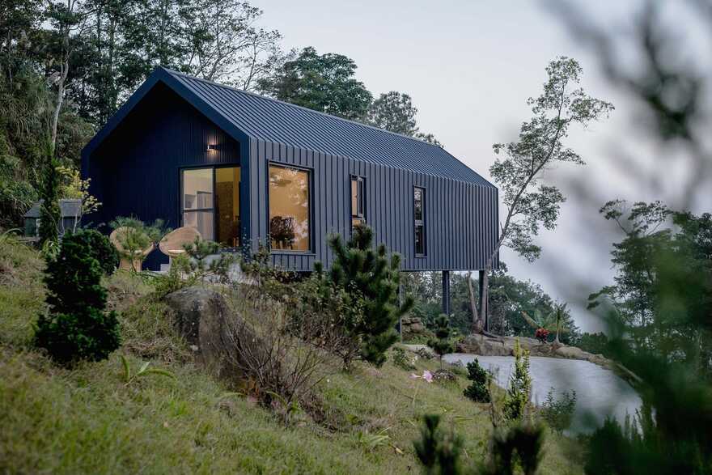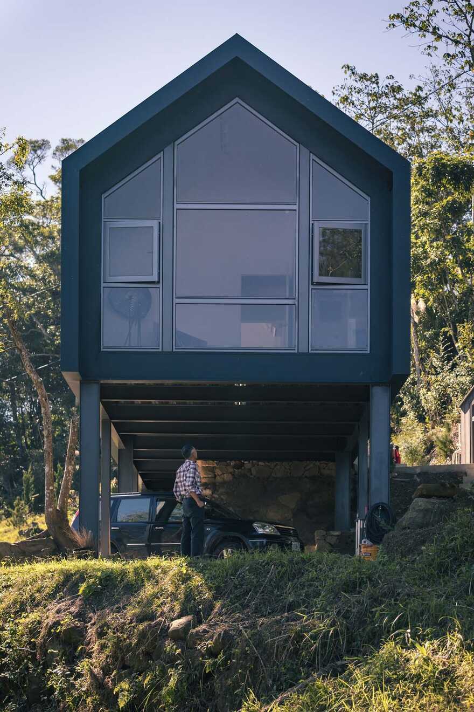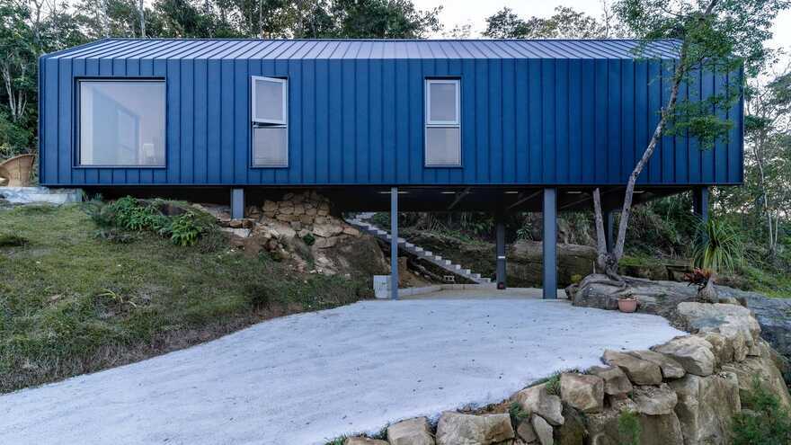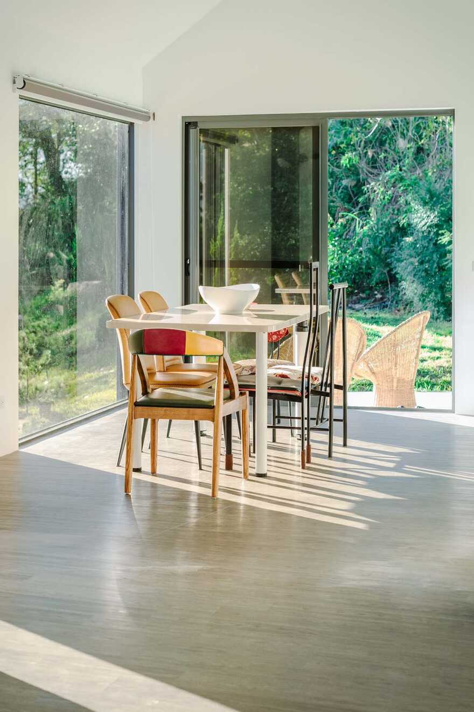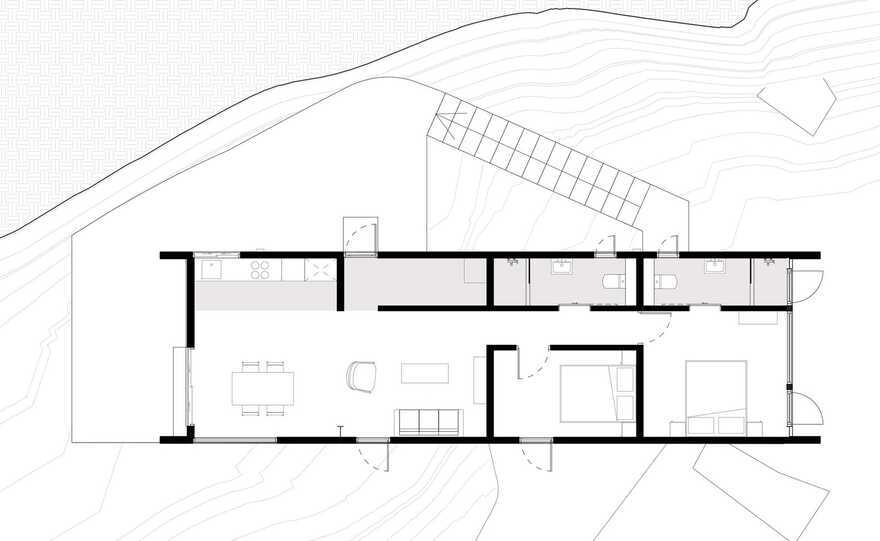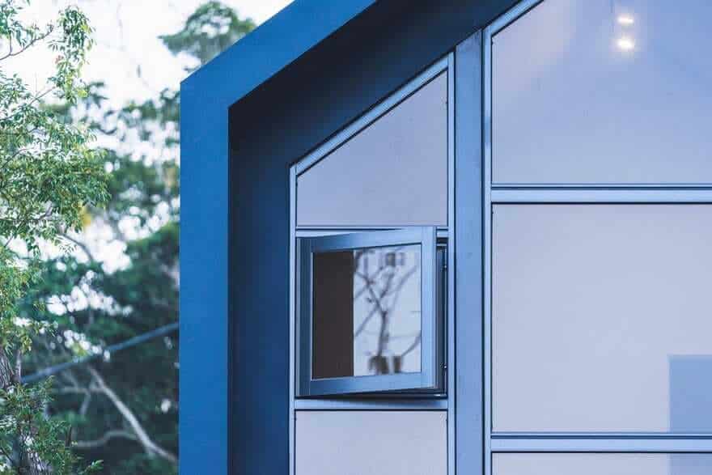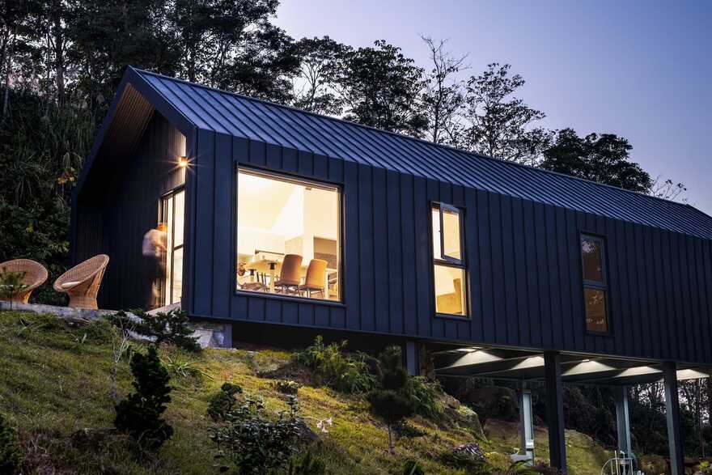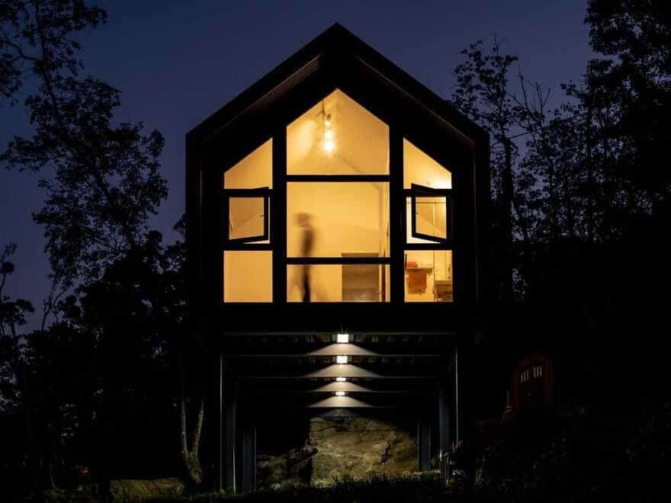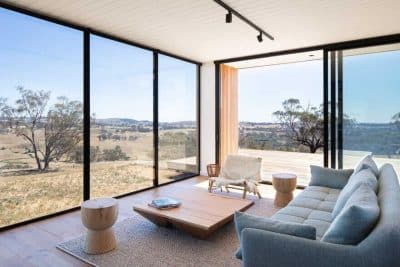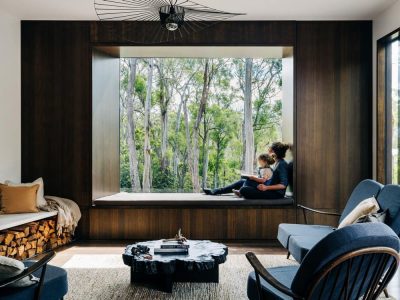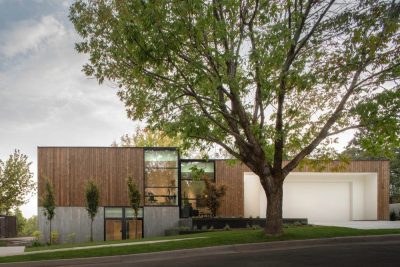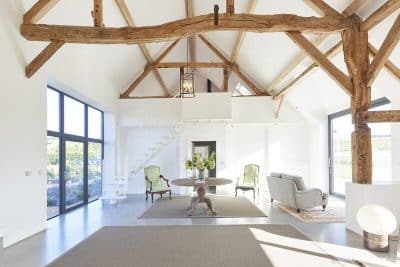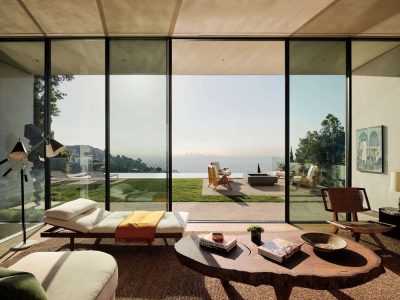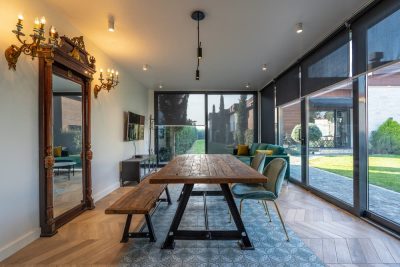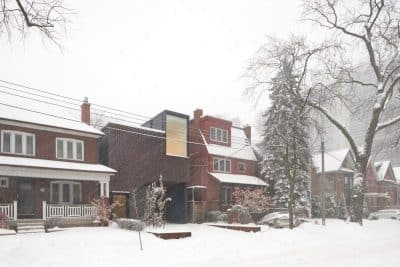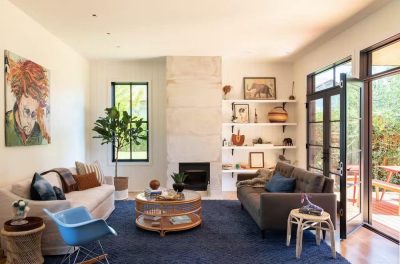Project: Prefab Retirement Home / DH House
Architects: UZ architecture
Location: Taiwan
Area: 101.0 m²
Year: 2018
Photo Credits: Addison Ow
We came in contact with the DH House through a very close client, who wanted to build a special affordable budget retirement home for him and his wife.With this as the starting point, the project takes a simple form with many low tech design strategies to reach its current state.
The client´s site is located in the center of Taiwan, on the top of a mountain in between two valleys. The existing piece of land was a highly complex and hilly terrain with a community site limitation that didn’t allow us to make any big land modifications. Therefore, taking advantage of the astonishing views of the valleys, maintaining privacy from the public road and strategically orientating the building in the hot and humid Taiwan climate became the major site factors for this project.
In terms of building methods, there are two main constraints that ultimately shaped the project. Firstly, due to the low technical capacity of the workers in the local area, we had simplify the design in order to ensure the project can be executed. Secondly, difficult access to the site for large construction vehicles. Due to this factor, we opted for a more flexible and lightweight metal structure as the optimum construction method for this project.
The project is formed by a 5m x 16m volume with a North – South orientation that “flies” over the terrain, creating a covered parking/outdoor terrace space. The whole volume has a double pitched roof without a drainage channel, proving to be very helpful during the typhoon season while giving the volume a more solid appearance.
On the North side, the pitched roof extends outward by 80cm to provide shade for the large windows of the master bedroom and bathroom. Allowing the space to have total privacy but still have full panoramic views of the surrounding landscape.
On the South side, public areas of the house are designed with views of the second valley and existing public road. With regards to the material of the facade and the roof, both are covered with the same standing seam metal system. The only change to this system occurs on the inside of the eaves where we went with a rougher metal finish.

