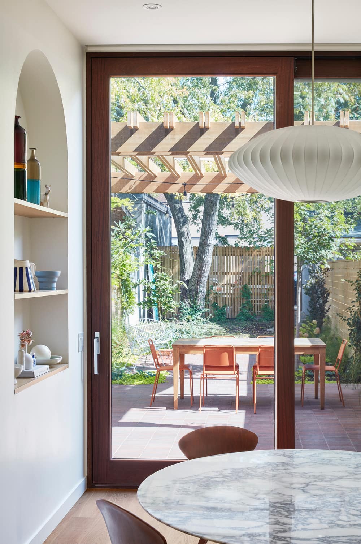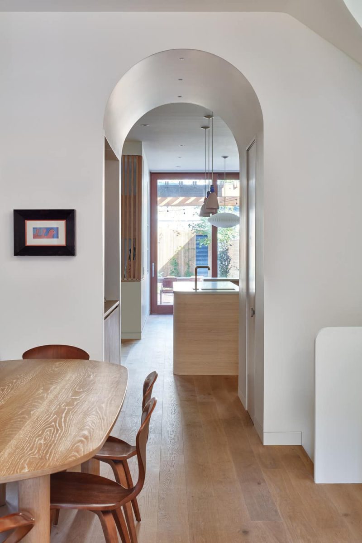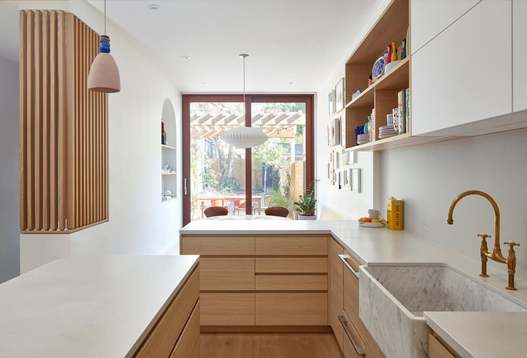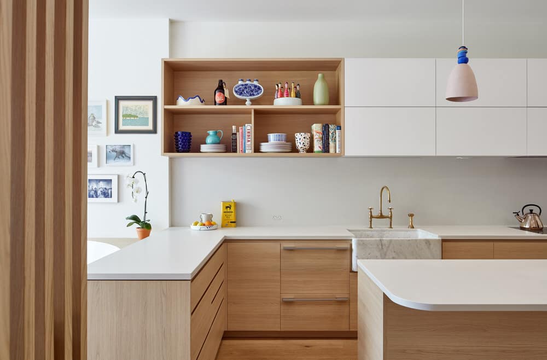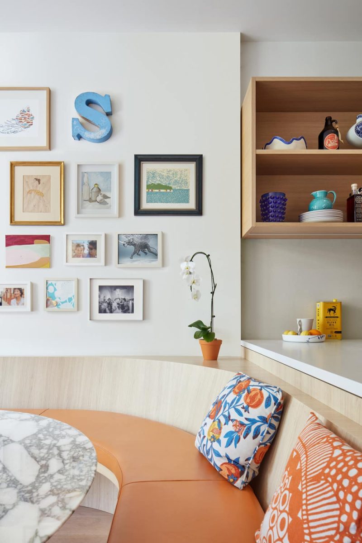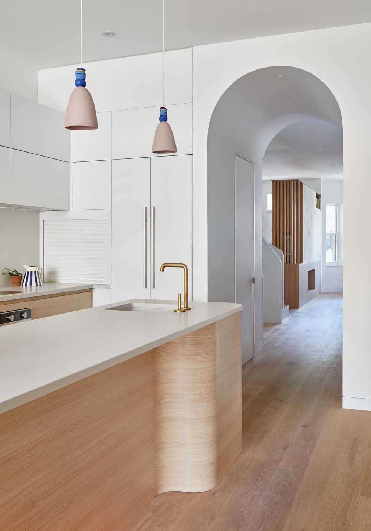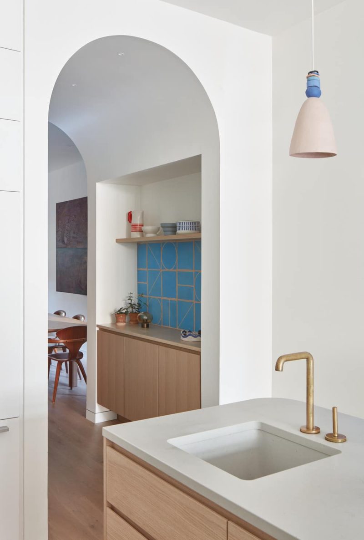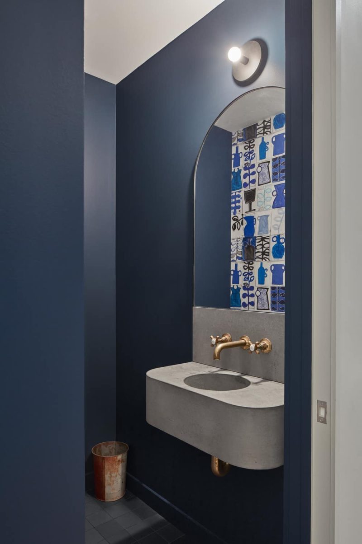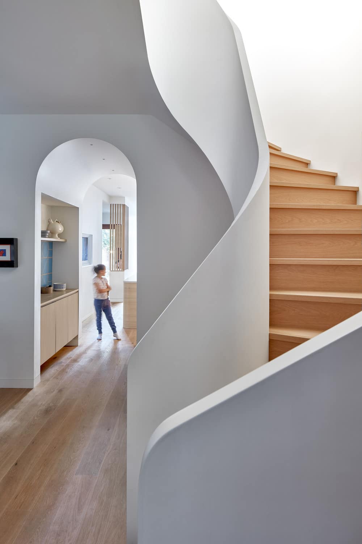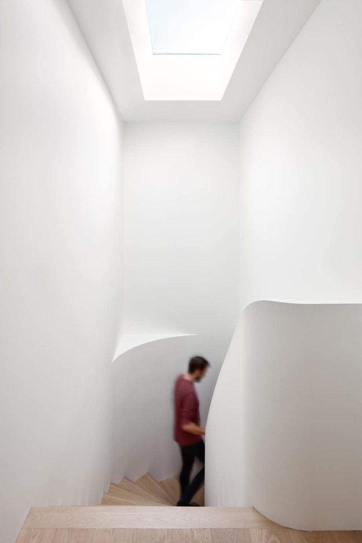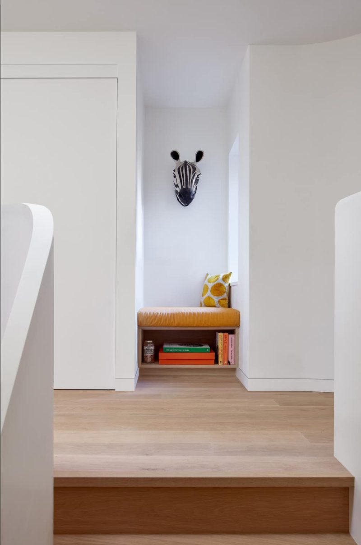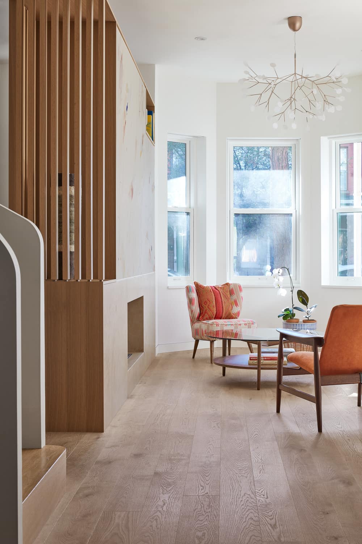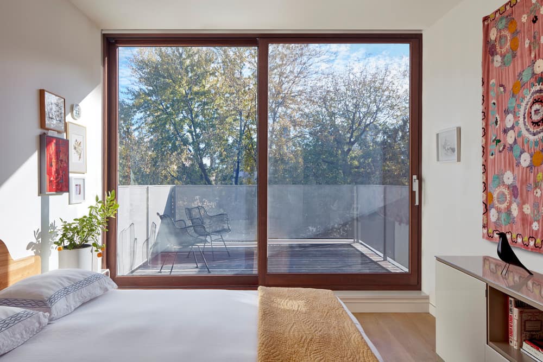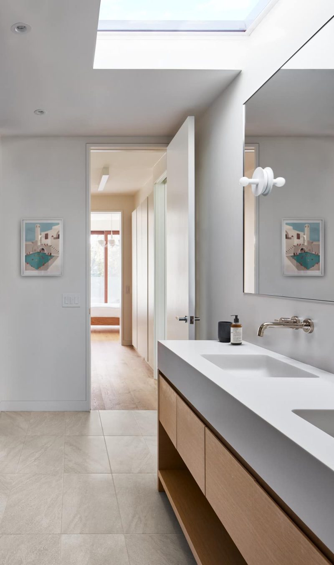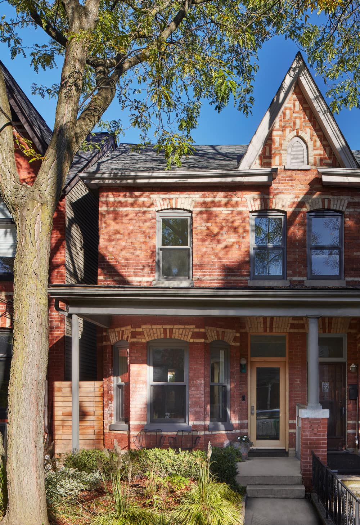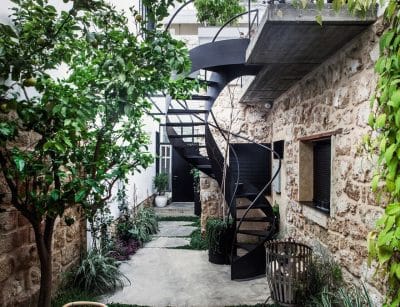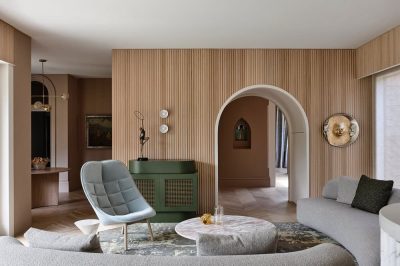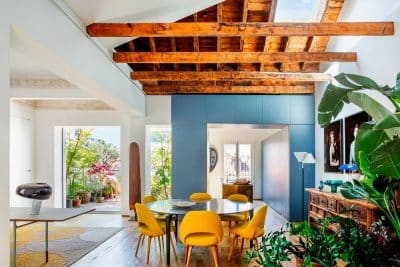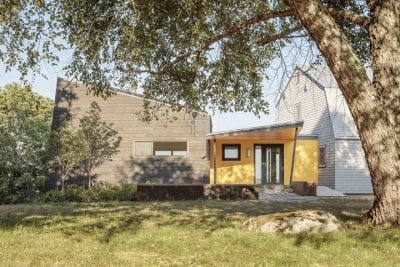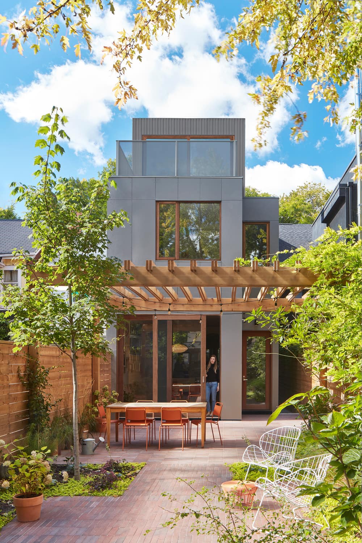
Project: Victorian Toronto Laneway House
Architecture/Interior Design/Landscape Design: Dubbeldam Architecture + Design
Project Team: Heather Dubbeldam, Andrew Snow, Krystal Kramer, Scott Sampson, Gigi Presentey, Omkar Kulkarni
Contractor: DDF Contracting Ltd.
Consultants: Blackwell Structural Engineers
Location: Toronto, Ontario (The Annex)
Size: 2,500 s.ft. / 230 s.m.
Photo Credits: Riley Snelling
Victorian Toronto Laneway House by Dubbeldam Architecture + Design reimagines a 130‑year‑old semi‑detached Victorian in midtown Toronto for a creative family of four. While the traditional front façade remains untouched, the rear and rooftop have been boldly extended to connect interior and exterior, resulting in a dynamic 230 m² addition that feels far more expansive.
Compression and Expansion for Spatial Drama
Initially, the home appears narrow—less than five meters wide—but a deliberate strategy of compression and expansion amplifies its volume. Narrow corridors and interstitial spaces offer moments of enclosure, only to burst open into generous rooms with soaring ceilings. Consequently, each turn reveals surprises: an unexpected shaft of daylight, a melding of living room and garden, or a sculptural detail that feels almost organic.
Tactile Materials with Ceramicist Roots
Moreover, one homeowner’s background as a ceramicist inspired a focus on tactile craftsmanship. Warm white‑oak cabinetry, screens, and floors evoke Scandinavian simplicity, while accents of Carrara‑marble sinks, concrete countertops, and antiqued‑brass fixtures nod to Mediterranean textures. In addition, hand‑molded clay pendants and the family’s own pottery amplify the handmade ethos, set against white walls that serve as a gallery for tapestries, sculptures, and travel artifacts.
Curvilinear Forms and the Helical Staircase
Furthermore, fluid contours counterbalance the rectilinear plan. Arched doorways frame each view, while display nooks and a sinuous kitchen island reinforce the sculptural narrative. Most notably, a helical staircase—bathed in natural light from an overhead skylight—rises through all four levels. As the oak treads and curved balustrade catch shifting daylight, the stair becomes both circulation and centerpiece.
Indoor‑Outdoor Connectivity and Sustainable Living
In addition to generous skylights and operable windows, mahogany‑framed sliding doors on the third floor open onto a roof deck, and a lofty kitchen door leads to a brick‑paved back patio. Here, charcoal‑clad volumes carve out multiple outdoor rooms: a pergola‑shaded lounge, a dining terrace, and play areas defined by narrowing and widening planting beds. Meanwhile, lush year‑round landscaping and ochre outdoor furniture recall the temperate climates the family has explored together.
A Home That Flows with Family Life
Ultimately, Victorian Toronto Laneway House marries heritage and innovation. By preserving the original Victorian shell and layering sculpted additions, Dubbeldam Architecture + Design delivered a home that expands gracefully, celebrates craft, and fosters seamless connections—both between rooms and with the vibrant city beyond.
