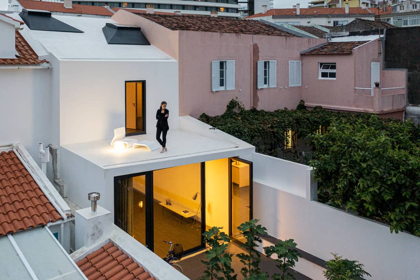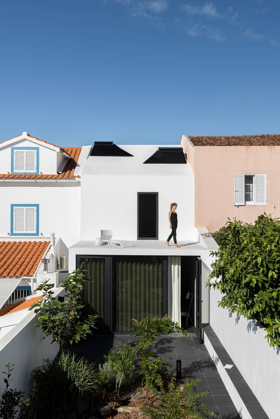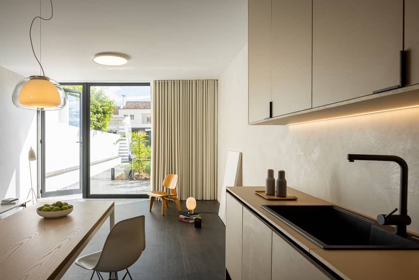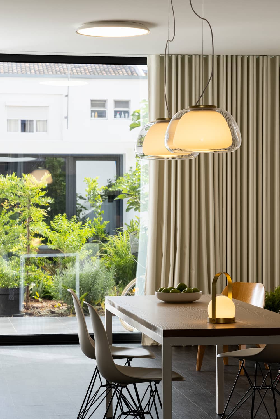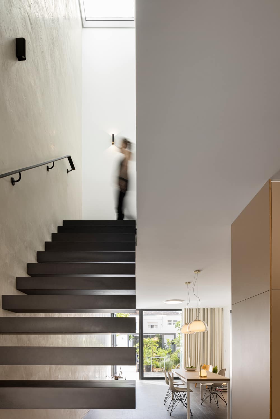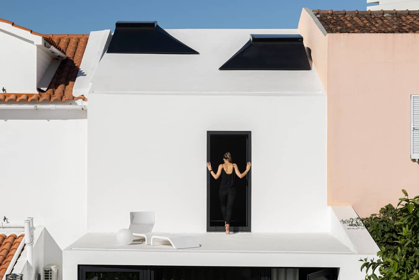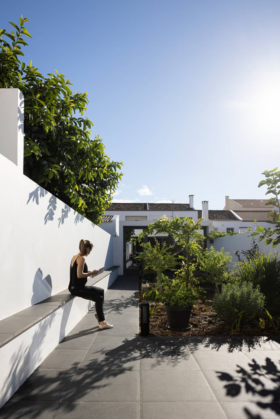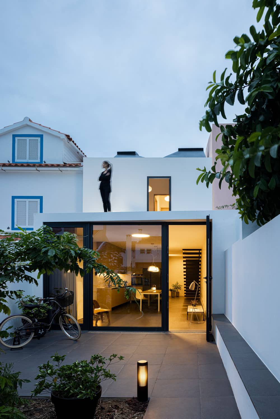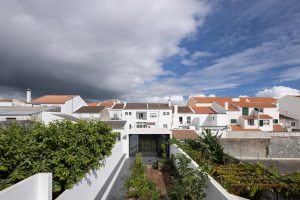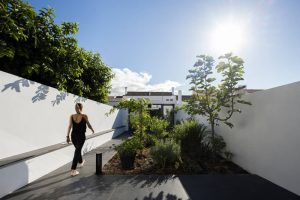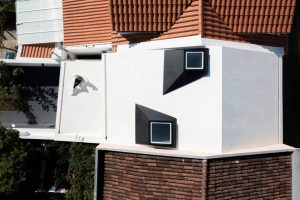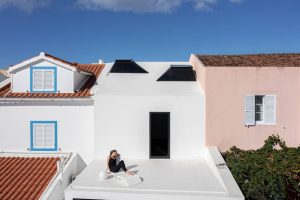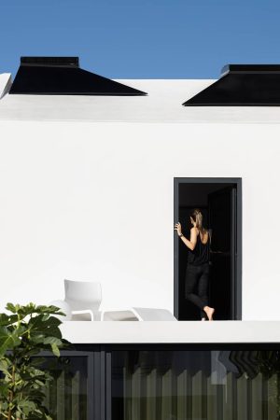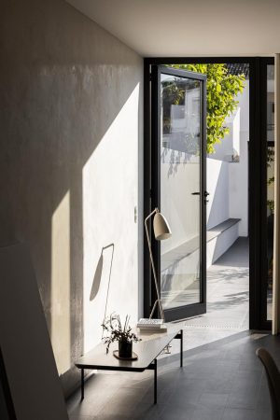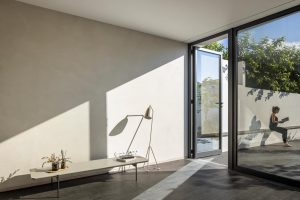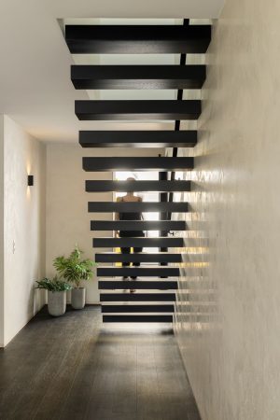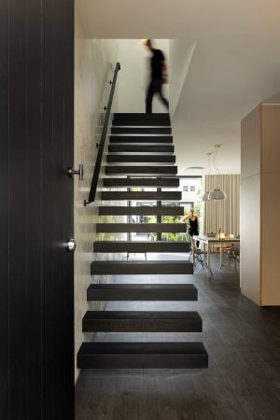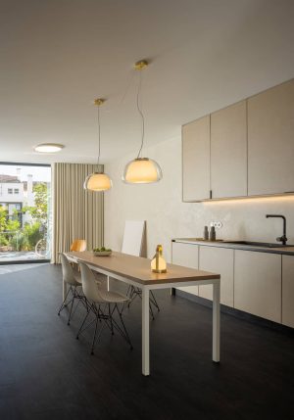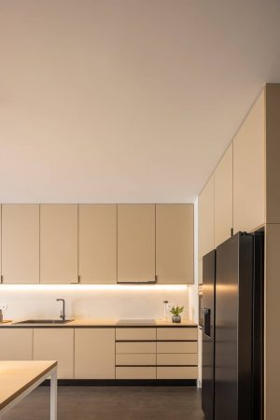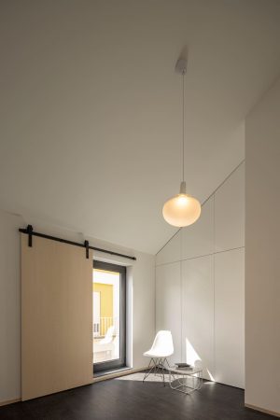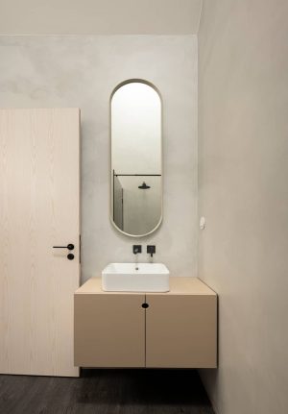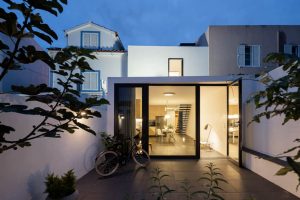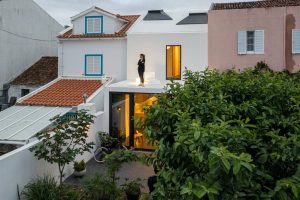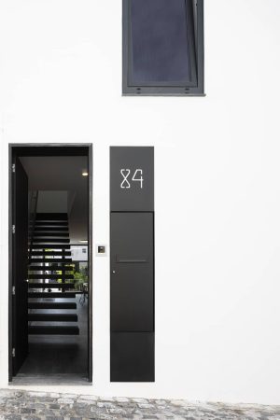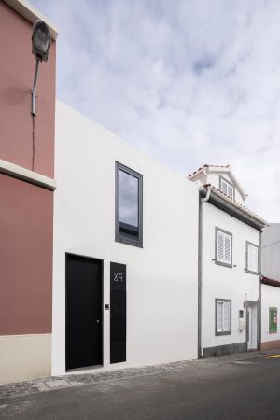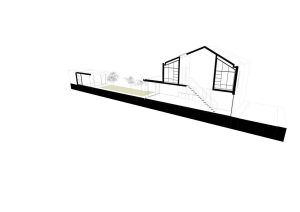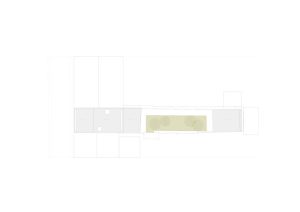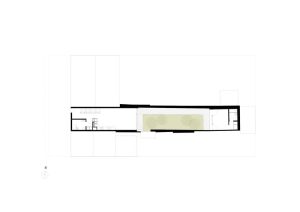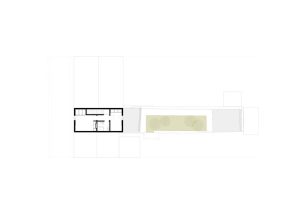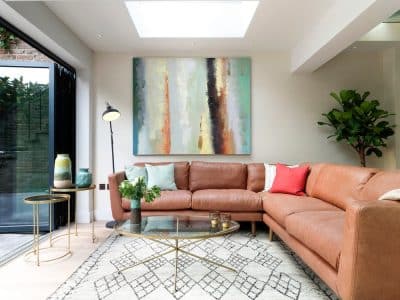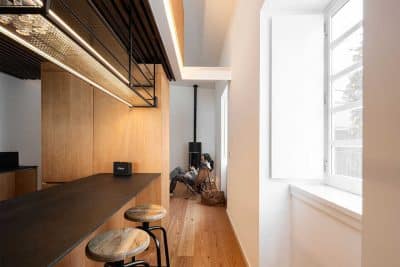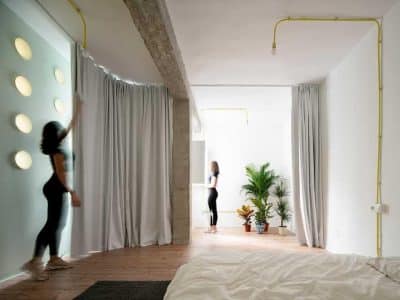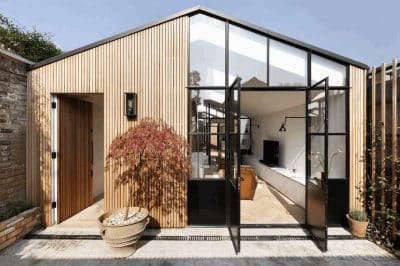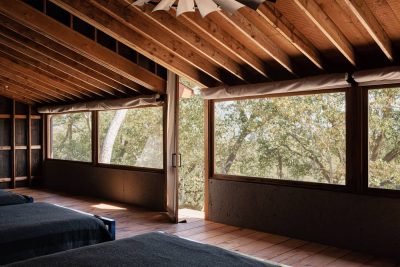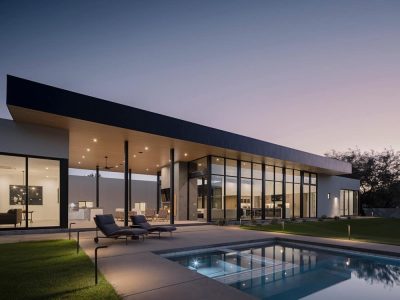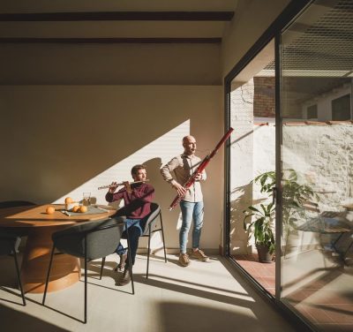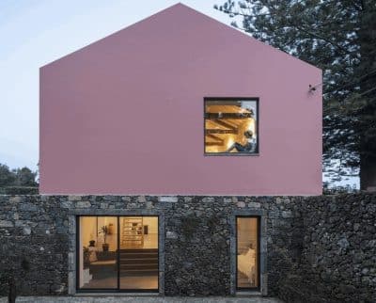Project name: Windmill House in Ponta Delgada
Architecture Office: BOX arquitectos
Main Architect: Barabara Morgado + Oscar Catarino
Location: Ponta Delgada, Azores, Portugal
Year of conclusion: 2021
Total area: 110m2
Builder: Vicor caetano engenharia & construção, unipessoal, ldª
Engineering: SOPSEC Açores
Interiors Team: BOX arquitectos
Architectural photographer: Ivo Tavares Studio
In a consolidated urban mesh, at the center of Ponta Delgada, the approach answers to a program of an extremely small single family house with two flights, where the lower floor accommodates a single social area, while the two small bedrooms are located at the upper floor. With only 4.20 meters at the front, with no space for urban pediatrician circulation space, the facade results in the child’s imaginary of a house drawing… one door and one window.
In that sense, the main facade is exclusively the boundary between interior and exterior, with no reason for a relation between both, besides being in its way.
The program develops without the need of transitioning or dividing spaces. The only social space of the house gains dimension in its depth when it finds the garden at the end of the space. The garden establishes the balance with the house and the private addition at the end of the lot. At the upper floor, the East Bedroom gets a terrace, from which you can visualize the houses that make the urban form, so characteristic of the neighborhood.
The necessity to simulate a greater spatial amplitude is made possible by the skylights in the pitched roof, which receives the light and spreads it throughout the interior spaces, working as a “diaphragm”, increasing the “vertical perspective”.

