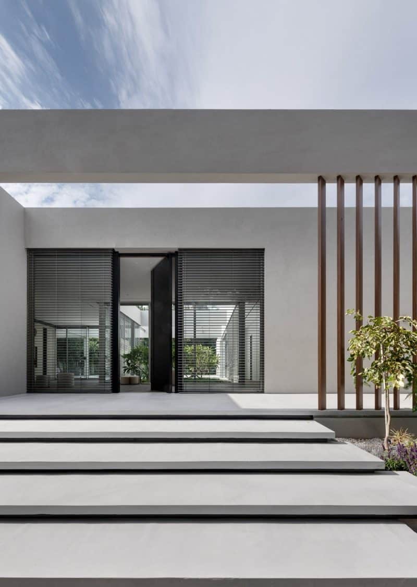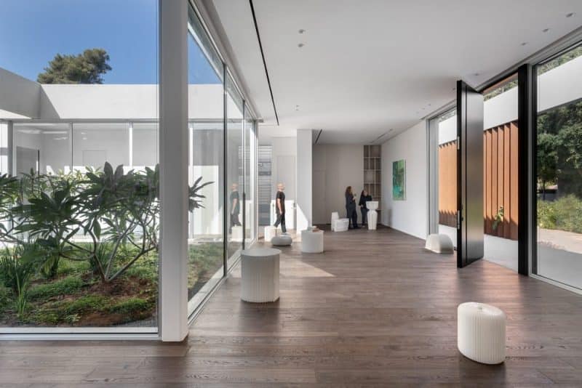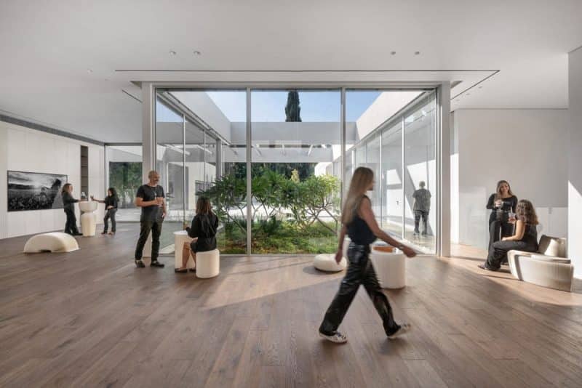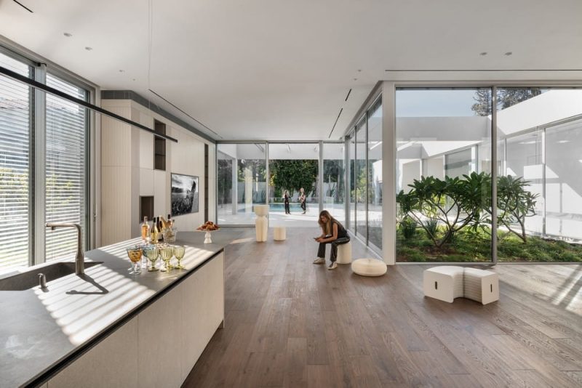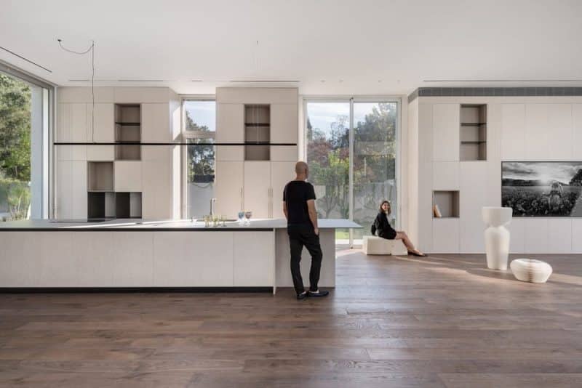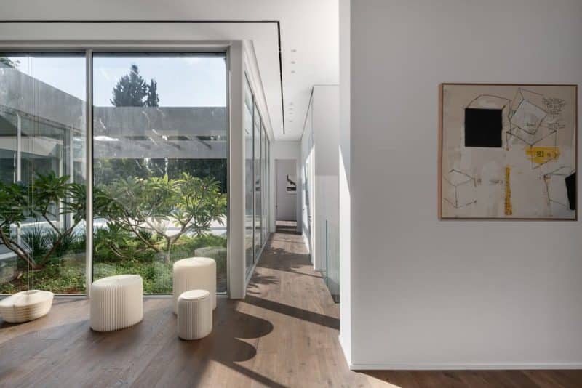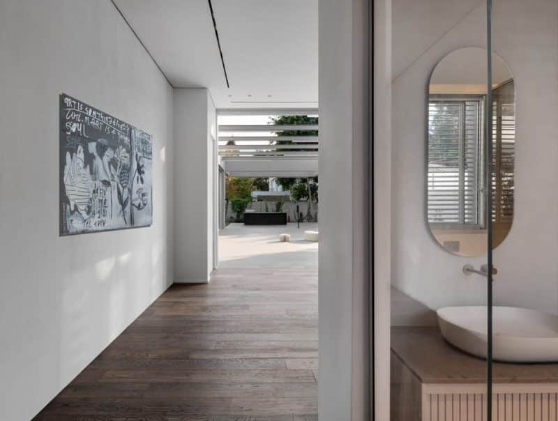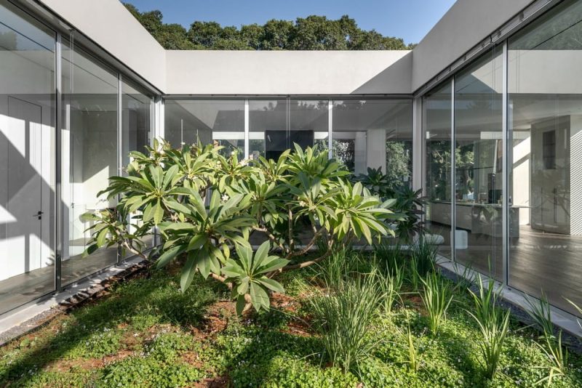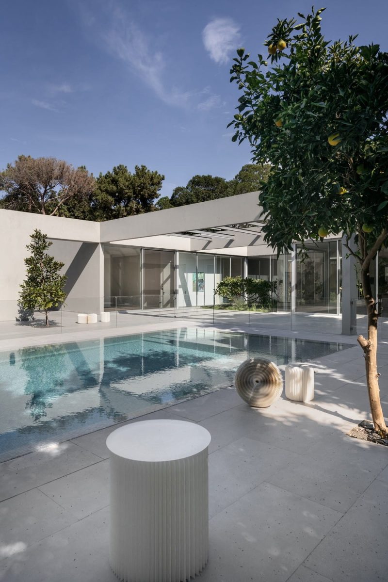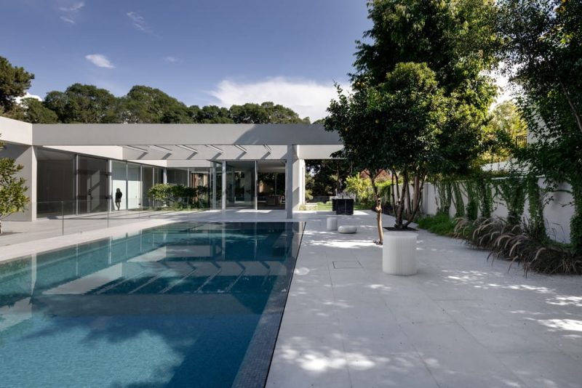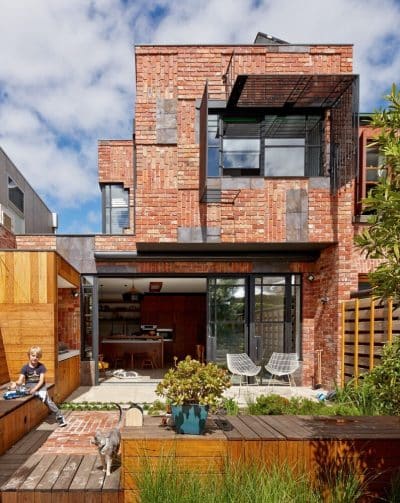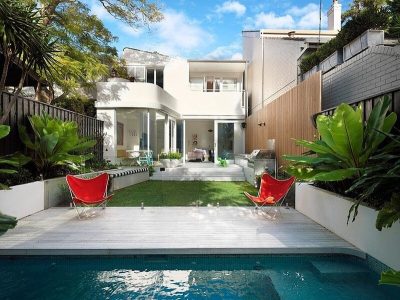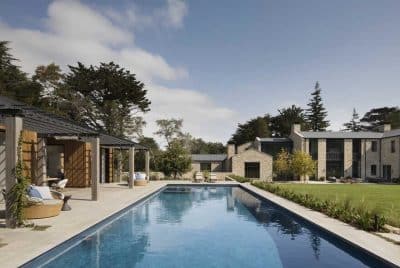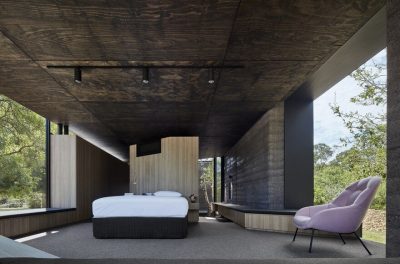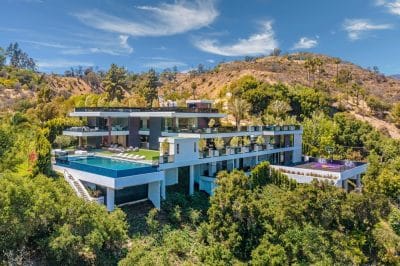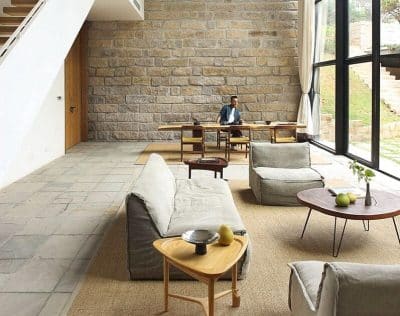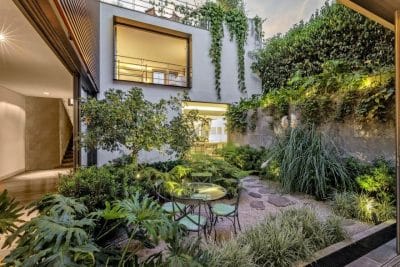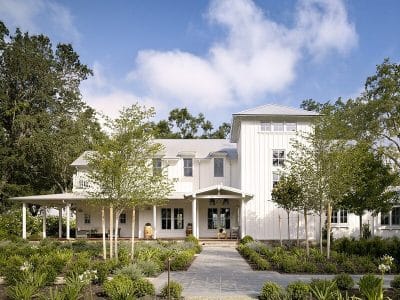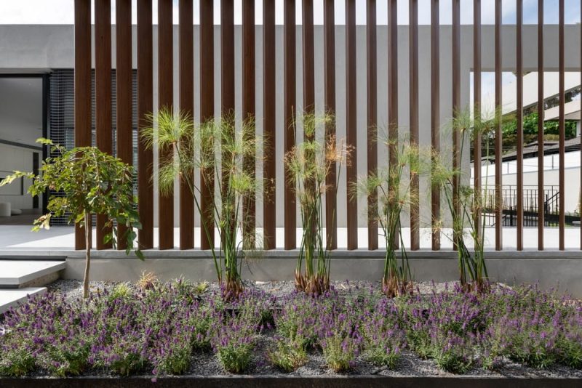
Project: A Thoughtful Family Home
Architecture: Dorit Sela and Nitzan Horovitz
Location: Israel
Area: 350 m2
Year: 2024
Photo Credits: Oded Smadar
Horovitz and Sela spent over three years crafting this two-story house on a generous 2,000 sqm plot in a coveted neighborhood of central Israel. Although the owners—a real estate entrepreneur, his wife, and their three children—initially planned to live here, they ultimately decided to rent the property. Nonetheless, the architects designed every detail with the family’s needs in mind, resulting in a warm, adaptable home that still appeals to future tenants.
Human-Scaled Proportions and Seamless Indoor-Outdoor Flow
First, the architects kept the facades low—only 4.5 m high—to ensure the house never feels overwhelming. They placed the main living floor on grade and tucked the basement slightly below, totaling about 350 sqm of living space. In doing so, they created a calm environment where sightlines remain balanced. Moreover, they set the building back from the lot line to form a spacious entry courtyard and parking area. From there, a gently sloping path leads to the front foyer—revealing a panoramic view of the wide, airy garden.
Once inside, a tall pivoting aluminum door opens onto glass walls that flood the foyer and dining area with natural light. Directly opposite, an internal patio brings the sky into view and connects the living room, kitchen, and poolside courtyard. In this way, the public wing feels expansive yet maintains a sense of intimacy.
Ground Floor: Master Suite and Family-Friendly Layout
On the ground floor, the architects placed the master suite, the youngest son’s room, and a utility room in one wing—separated from the public areas. This arrangement gives parents and the younger child privacy without isolating them. Between these bedrooms and the kitchen, they carved out a family lounge and a home office, allowing quiet time or informal gatherings.
Furthermore, the uninsulated porch off the master bedroom became a luxurious walk-in closet. In addition to adding storage, this move improved the home’s thermal performance. Consequently, the master suite feels both spacious and efficient.
Basement: Independent Teen Suites with Garden Access
In contrast, the basement provides two fully independent living units for the teenagers, each with its own entry via English-style courtyards. These light wells ensure that basement bedrooms have ample daylight and direct access to the garden, matching the quality of the main floor. Between the two teen suites, a large laundry room anticipates future partners or roommates.
A Clear, Minimalist Aesthetic
Inside, the architects maintained a consistent color palette and material selection. Parquet flooring runs throughout, while light-toned cabinetry and natural-hued aluminum windows amplify the indoor-outdoor connection. In the kitchen, cabinets extend into the living room, reinforcing the home’s longitudinal lines and creating a seamless flow between zones. As a result, the open-plan ground floor feels cohesive, with each function—cooking, dining, and lounging—visually linked.
Thoughtful Outdoor Spaces
Outside, the team planted mature trees to make the garden feel established from day one. They also defined separate zones for outdoor cooking and entertaining, including a poolside pavilion that can double as a gym or family room. With its clean geometry and carefully chosen materials—matching the light blue pool mosaic to the interior’s monochrome palette—the exterior feels as refined as the inside.
Photography as Storytelling
inally, to show potential renters the home’s warmth and scale, the architects staged the unfurnished house like an art gallery. They collaborated with a local gallery (1 of 135) to install large-scale artworks and borrowed accordion-like paper furniture from Art of Light. By including their own team members in the photos, they injected a human element that conveys movement and atmosphere—helping viewers imagine daily life in the home and appreciate the thoughtful family home design.
