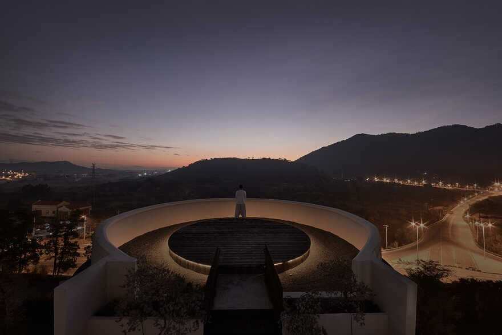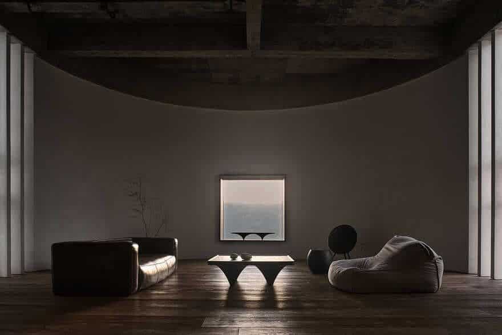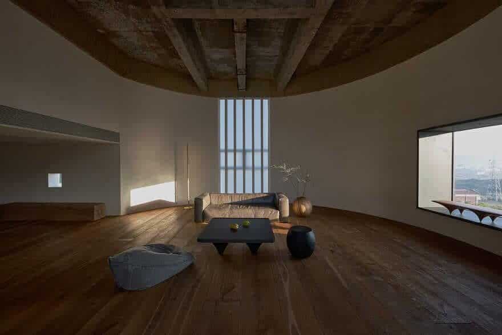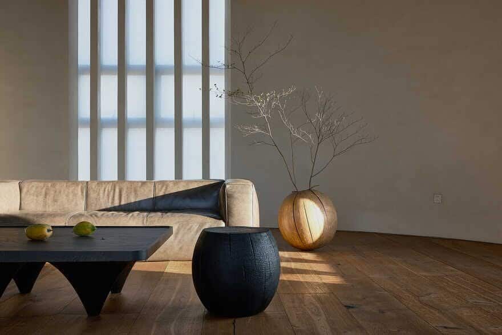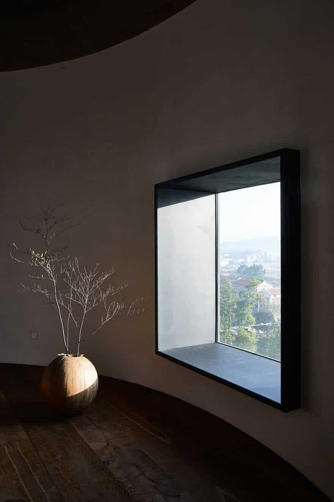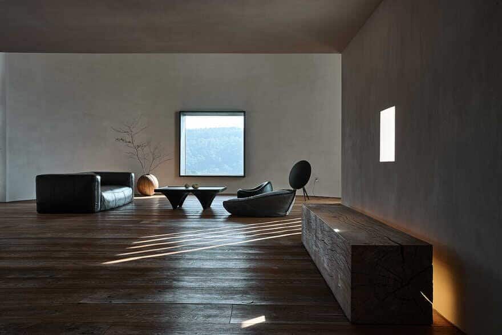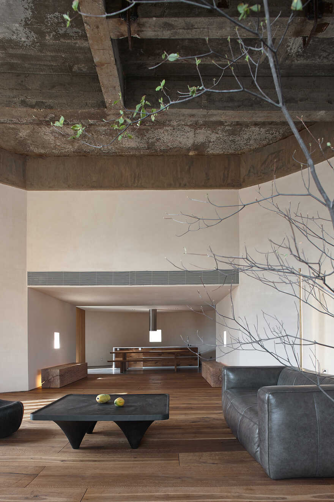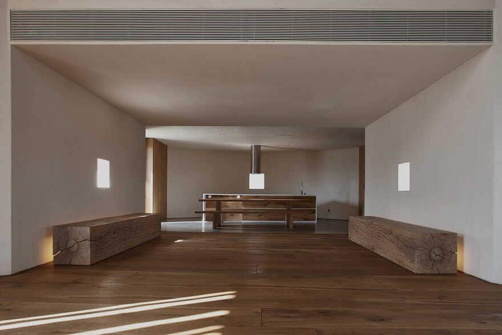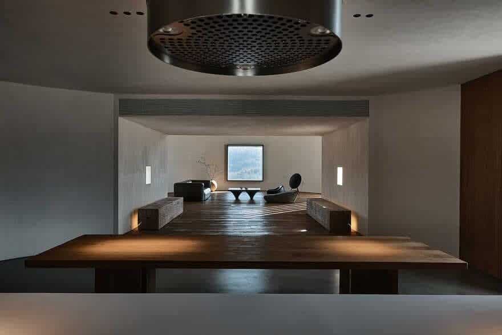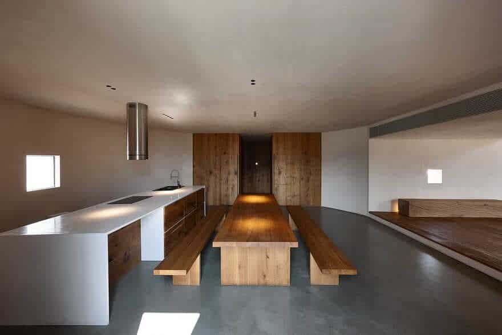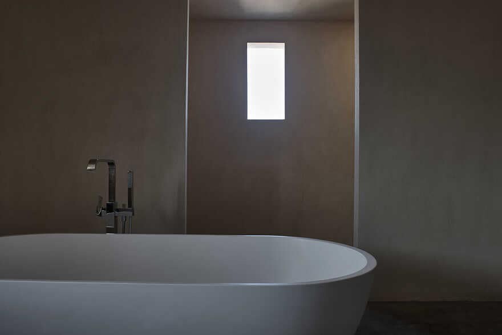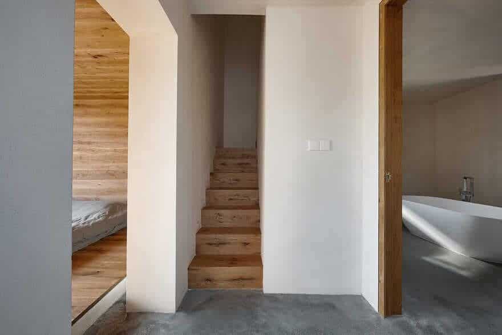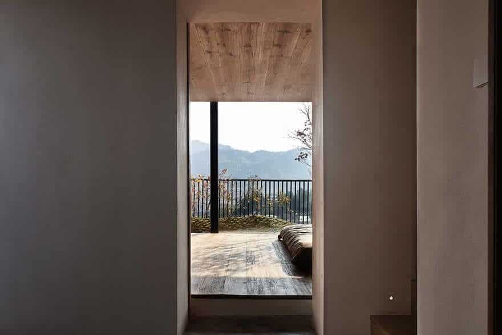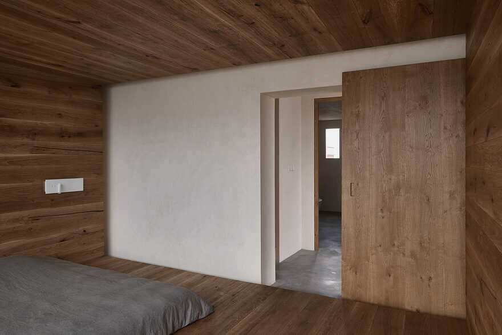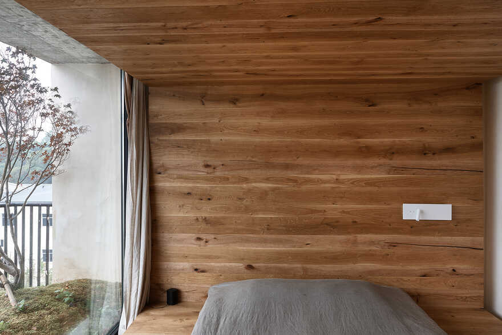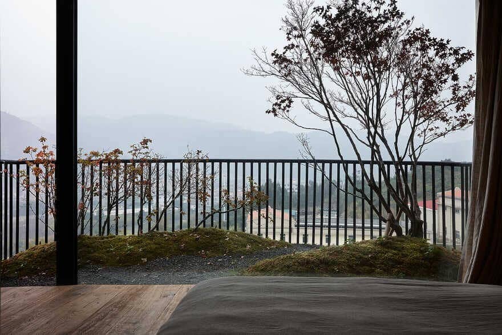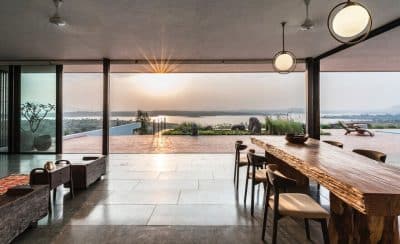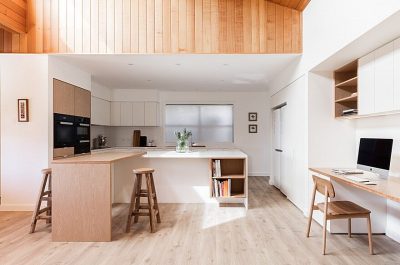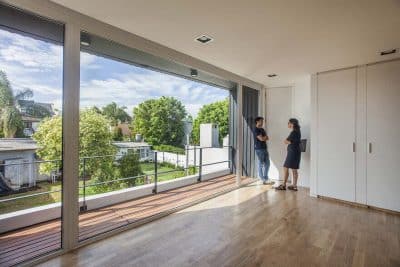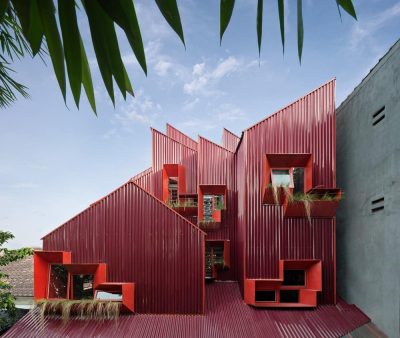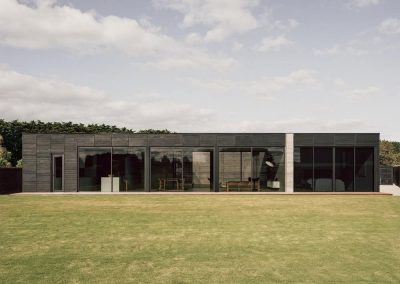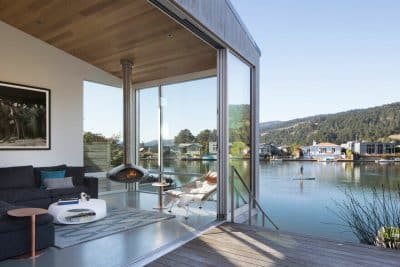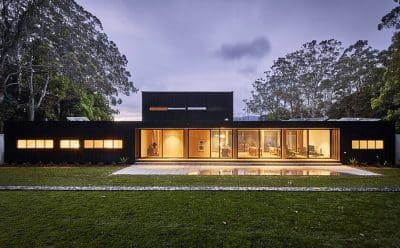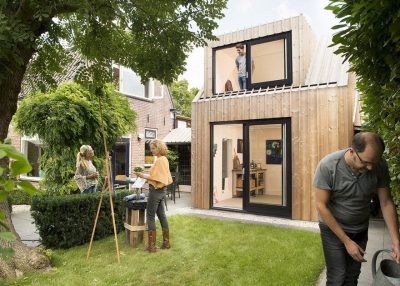Project name: A Woodwork Enthusiast’s Home
Design firm: ZMY Design
Project location: Xiamen, Fujian, China
Area: 295 m2
Main materials: French white oak wood, hot-rolled panel, emery, mixture of shell powder and earth
Completion time: March 2019
Photography: Wu Yongchang
The Woodwork Enthusiast’s Home is situated in an abandoned cement factory area, where the owner chose a three-storey building to create a residence. The main structures of the original building, including the cylindrical structure, are retained, which tell the connection between the past and present.
The overall space is characterized by concise and simplistic design languages. Not restricted by styles or labels, the design rethinks what home means for us. It’s a physically static place where the occupants can totally relax, and also a spiritual space which touches and accommodates the mind.
Two round areas are respectively used for the open dining room and the parlour, which are implicitly separated by a passage featuring elevated floor and lowered ceiling. The parlour retains the original rough concrete ceiling, with the floor covered with textured oak wood. Its walls are finished with shell powder and earth mixed by the designer himself, which carry the past austere character of Chinese villages. The design is simplistic, perfectly demonstrating that less is more.
Natural elements including stones, earth, wood and plants are incorporated into the space, together producing a unique ambience. The windows bring time changes to the interior. The proportions, angles and grilles of window openings are set and arranged in a subtle way, which enables sunlight to filter into the space and move slowly on the floor and furniture. Light and shadows constantly change within the space, which offers varying experiences.
Neither envisioning the future nor summarizing the past, the interior design more fits into current life. Objects in the home are minimized and put in storage space as much as possible. The entire space is dominated by a natural tone, with light strips complementing the soft spatial atmosphere. Either lying down or sitting, the spatial users can always find the most comfortable gesture and scale.
“I think interior design has three levels. The first level is merely about putting items together, about homogeneous consumption intervened by commerce, while the second level is about satisfying sensory experiences, via incorporating creativity, cultural context, historical stories and classy taste. But the highest level, I mean the best design, pursues to serve the mind. It’s austere yet profound, simple yet lasting, and is able to put the body and mind in a comfortable state”, the designer said.
Indeed, home is the most intimate place for us, which needn’t to carry the complex expectations from the outside world. It provides a tranquil environment that liberates both the body and mind, and a place to let emotions take root. It enables the occupants to pursue free and instinct motive power, and hence creating more possibilities for life.

