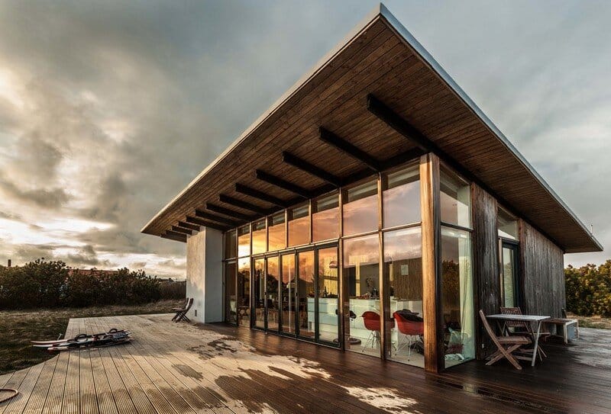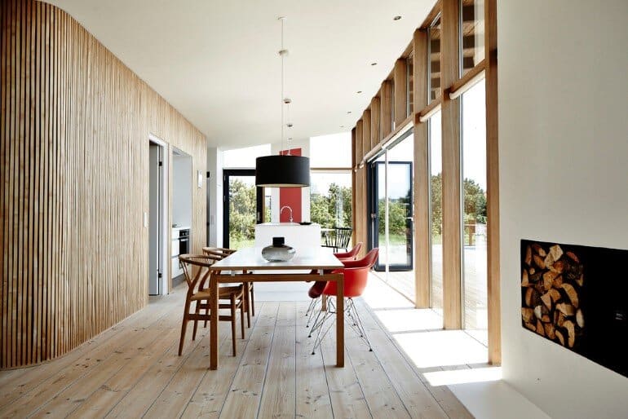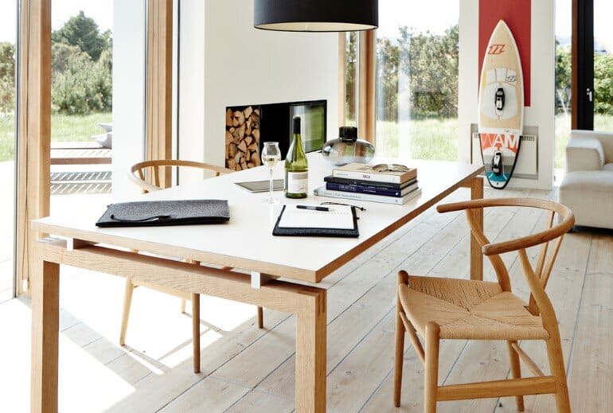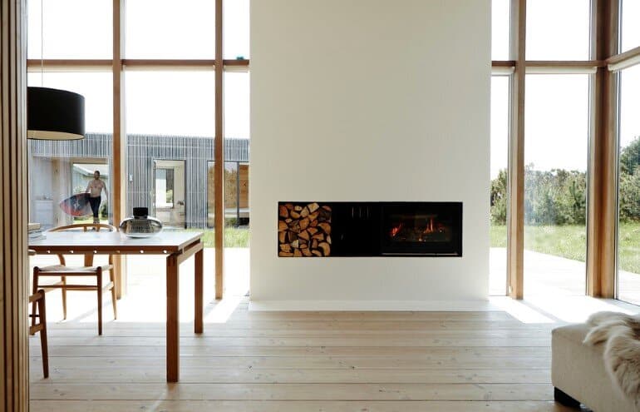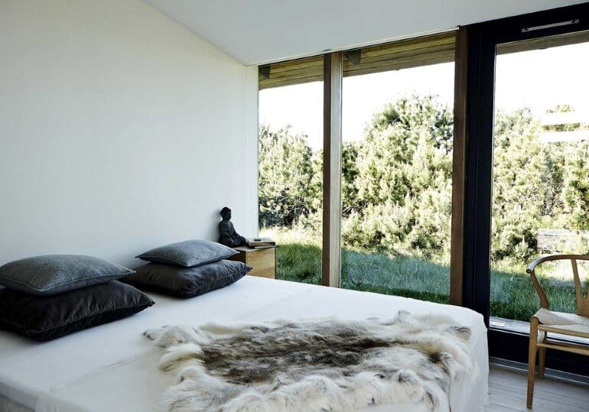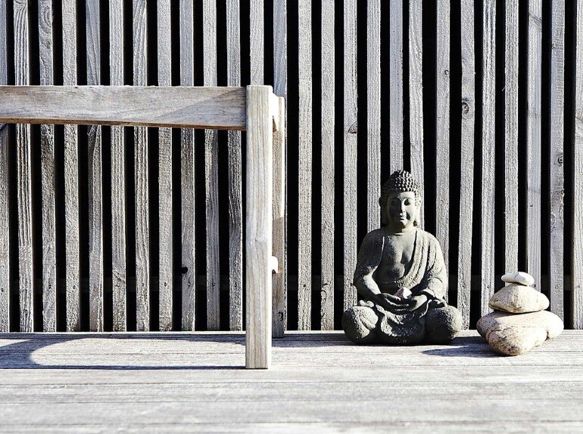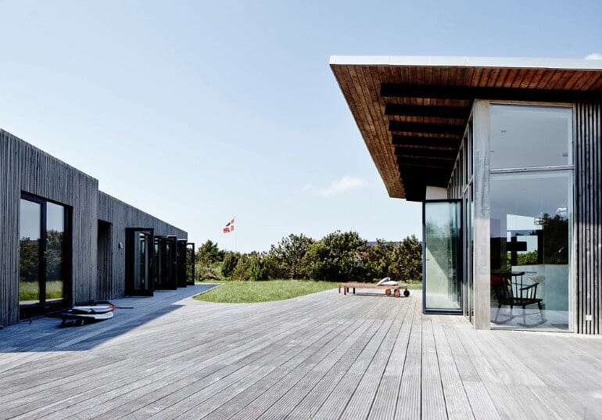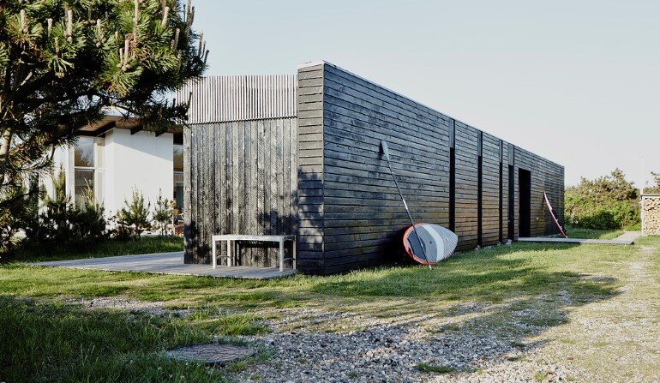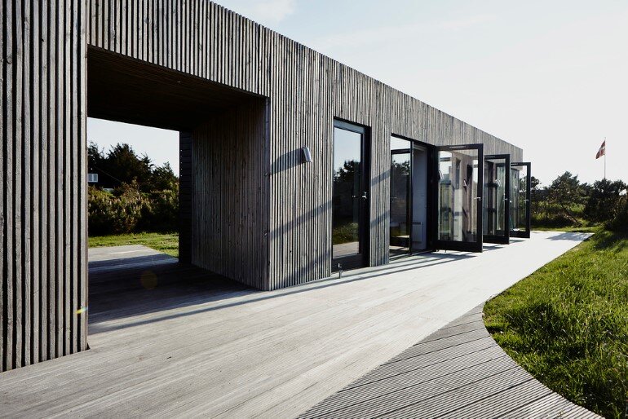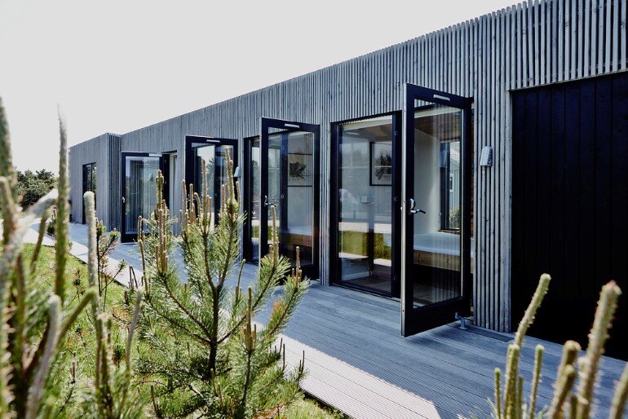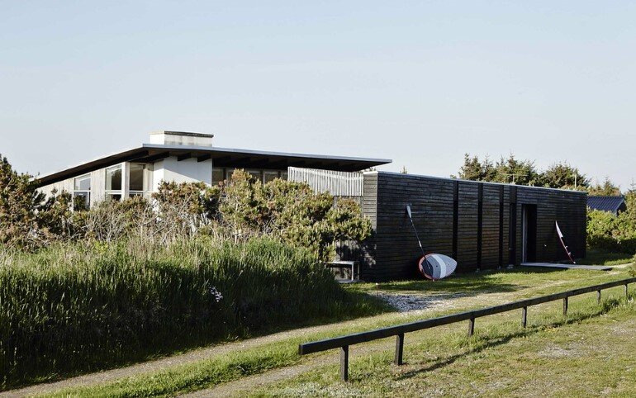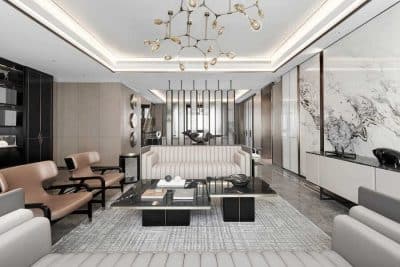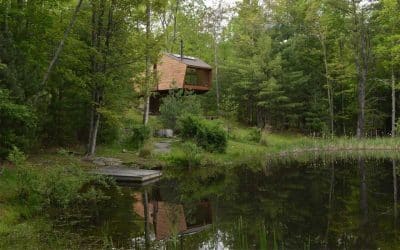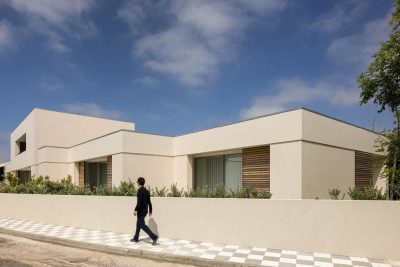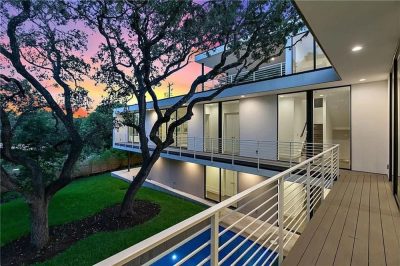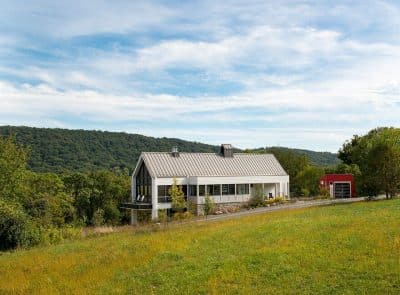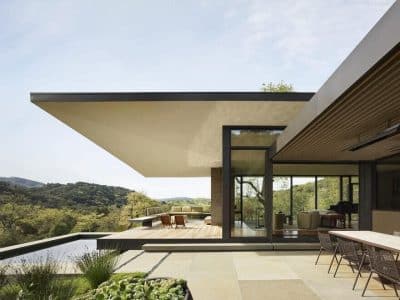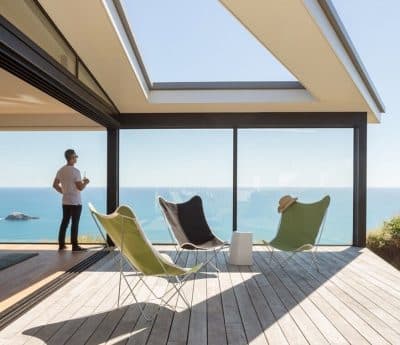Architect: Puras Arkitekter / Soren Sarup
Project: Aavego Cottage
Location: Nordjylland, Denmark
Photographs: Tina Stephansen – Studio 55 / Lars Daniel Terkelsen
Designed, conceived and built mostly by hand by Danish architect Soren Sarup (founder of Puras arkitekter), the Aavego Cottage interacts with the surrounding landscape and integrates the natural and contemporary qualities of simple living.
Situated less than a mile from the North Sea around the fjord, lakes and dunes, you can feel a special Nordic bond with nature. The use of light and and space both aesthetically and functionally, along with the architectural purity, creates a symbiotic installation that is both dramatic and welcoming.
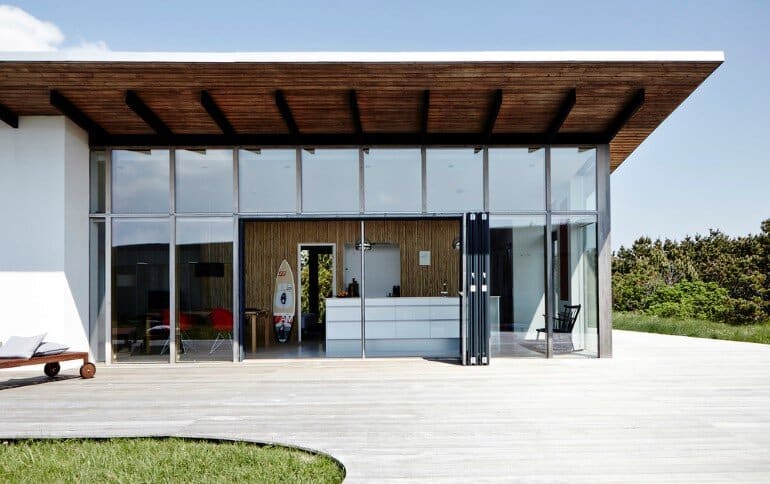
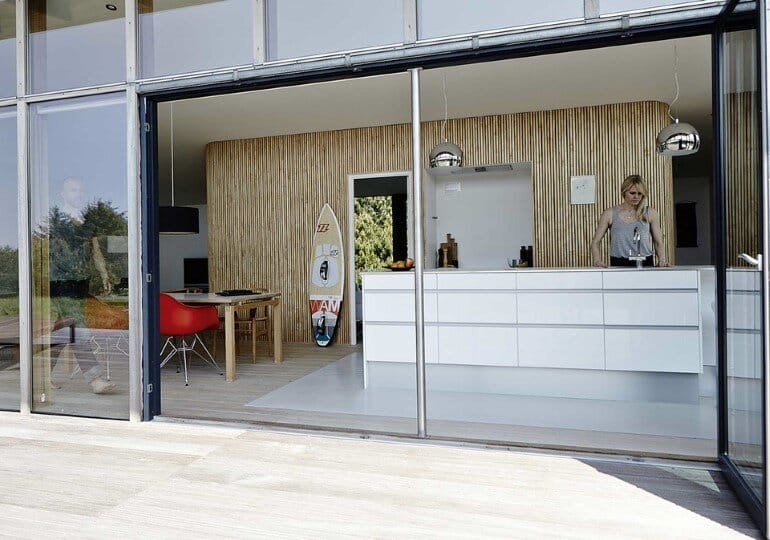
The south-facing facade has a large folding door that opens the kitchen onto the 180 sq m terrace. The wooden deck is designed with several corners and spaces that offer shade, shelter or a place in the sun – be it spring, summer or fall. Via Boutique Homes

