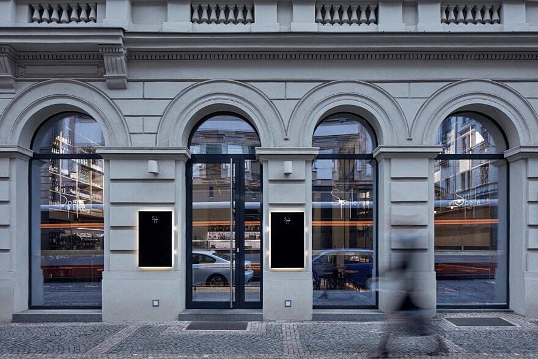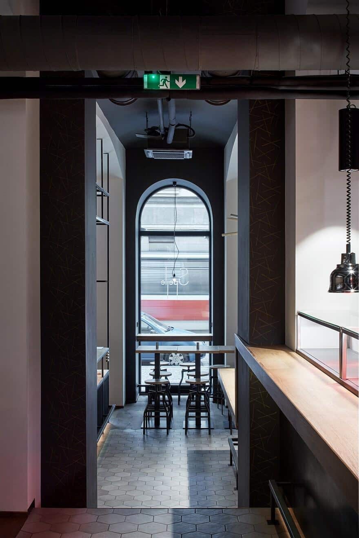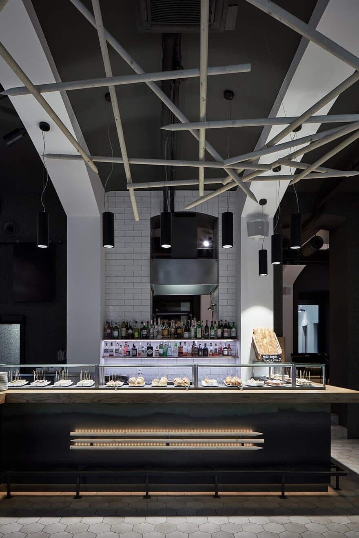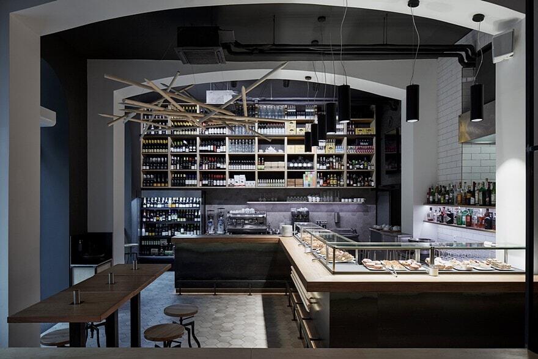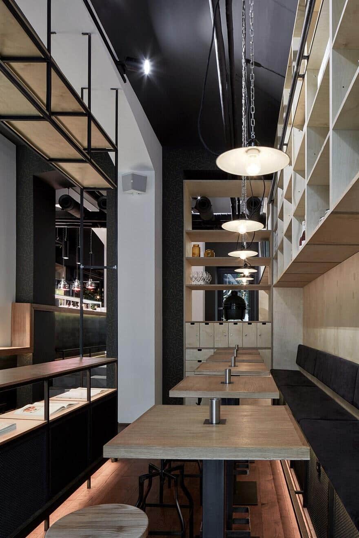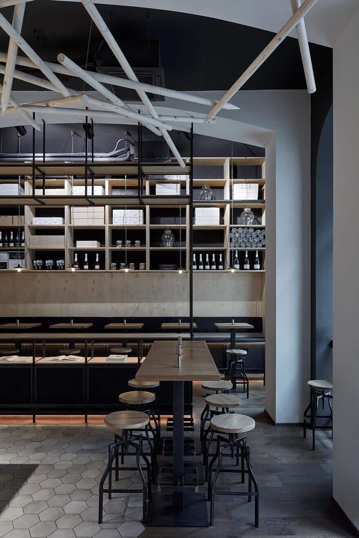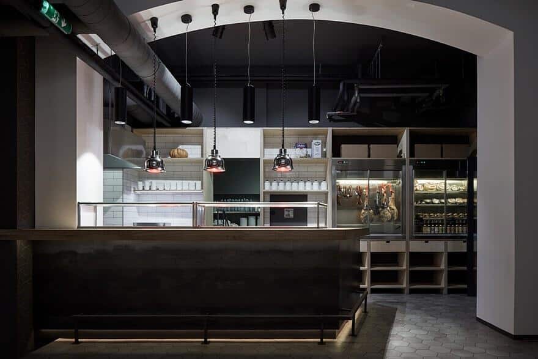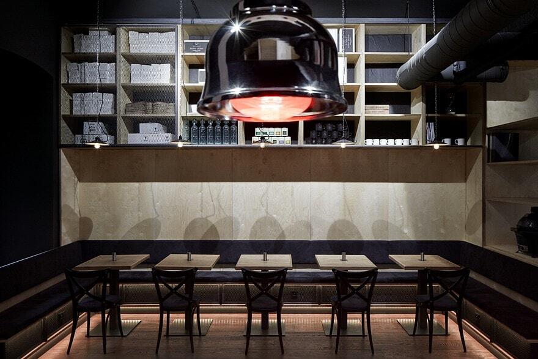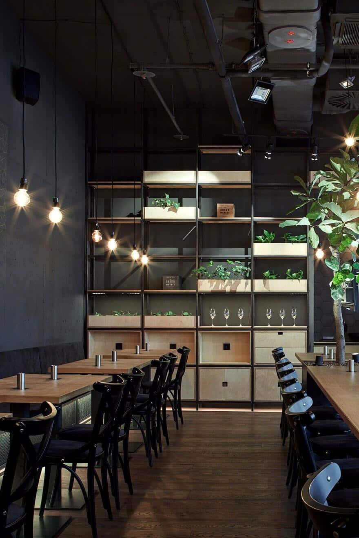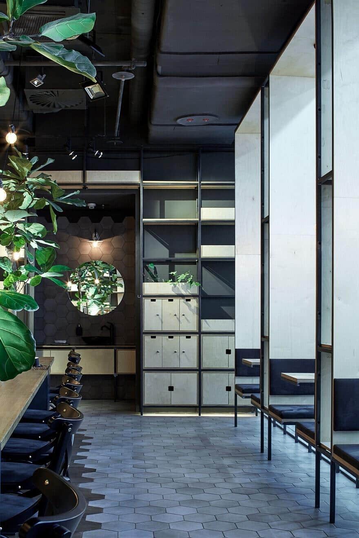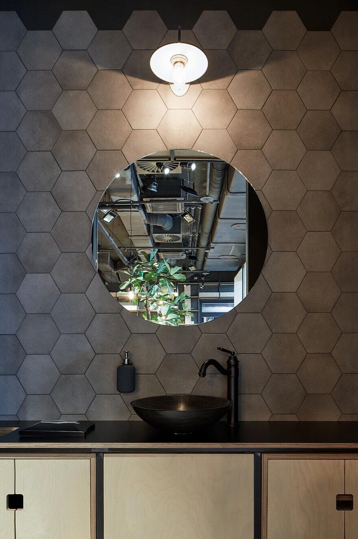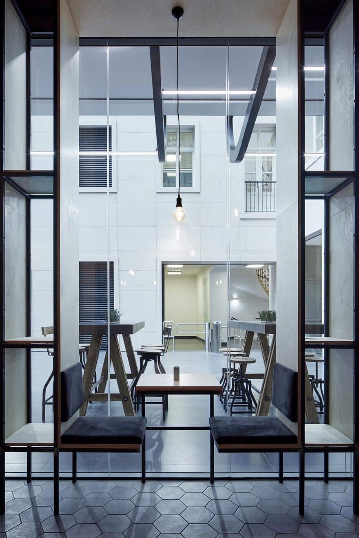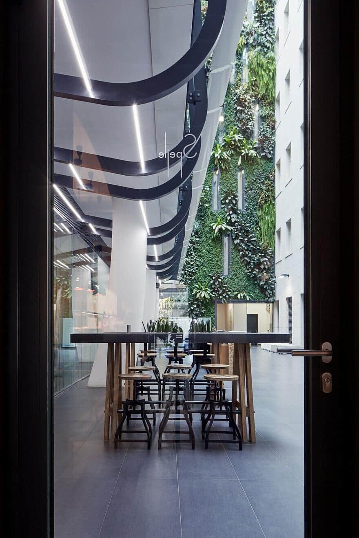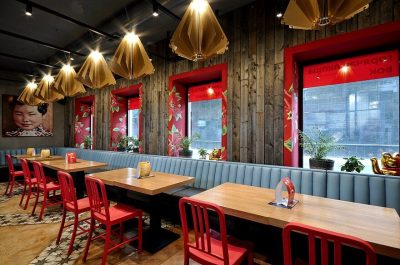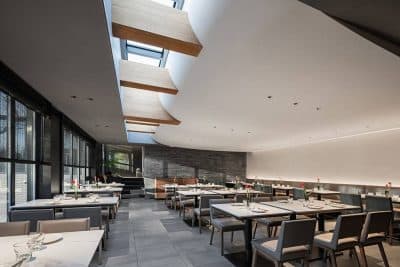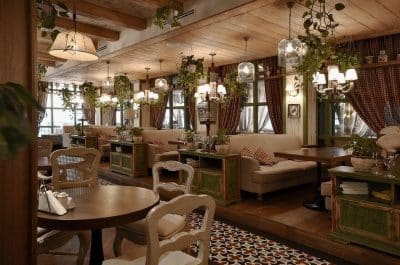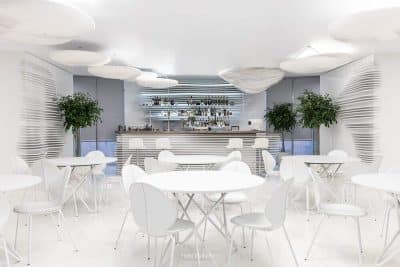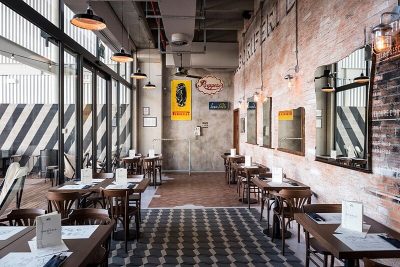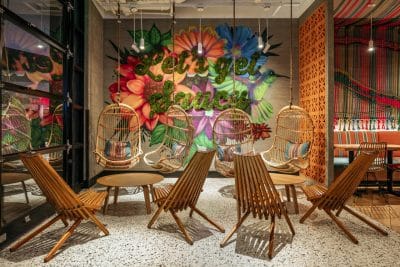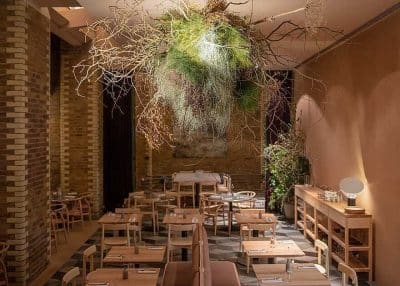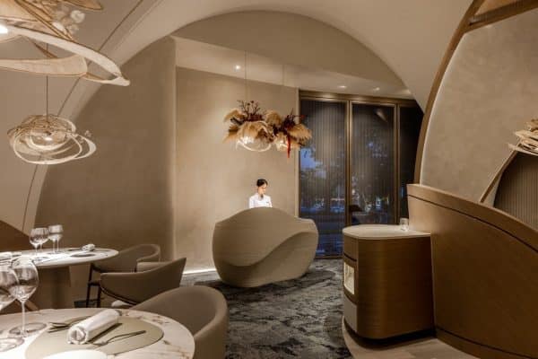Project: Špejle restaurant
Architect: Collaborative Collective – COLL COLL
Team: Cyril Pavlů, Krištof Hanzlík, Kateřina Vondrová, Marek Fischer
Project location: Špejle, Jindřišská 16, 111 50 Prague 1, Czech Republic
Completion Year: 10 / 2016
Area: 280m2
Photo credits: Jakub Skokan, Martin Tůma / BoysPlayNice
Merging the Czech “chlebíček” and the traditional Basque pintxos, a new and proud food-spot was created by Collaborative Collective (COLL COLL) on the emerging Prague’s food scene. The Špejle restaurant offers a quick lunch for the busy day, as well as fine dining experience paired with assorted cocktails for the later eve.
Challenge Nr 1 was to solve a little puzzle. The space that wasn’t meant for a restaurant and the client’s task wasn’t the easiest of all: “The place has to work for breakfast, for lunch and even for a drink at night. The food is going to be diverse, served like “pinxtos” from the Basque country, but local and fresh. The look has to be simple. Let the food do the show.” We managed to win the invited competition with a spatial trick, that made it possible to connect to the kitchen in the basement and to present the full food parade on the 15 meter long bar.
Challenge Nr 2 was to keep up with the pace the clients holded up. Be it the number of G&T’s consumed on the field trip to Barcelona, or the urge for the best that spired through all the process. It is not a coincidence that the clients run the best cocktail bar in downtown Prague.
And last but not least, the challenge Nr 3, was to fulfill the proposed intention and to create a space that doesn’t overwhelm, feels natural and is variable enough to support multiple dining experiences. The original proposal was much lighter but wouldn’t work that good at night. After inspecting every other pinxtos establishment in Barcelona, we decided to bring up a darker scheme.
The three distinct spaces are distinguished by little changes in the furniture, the “Front” is the quick one just for standing, the “Middle” is more serious with upholstered chairs and the “Garden” in the back is more playful. Tables are set under the trees and a light bulb chains. As an extra we were allowed two informal tables on the “Terrace” under the green wall in the atrium.
The aim for simplicity cuts through the whole concept, there is no menu, all the food is exhibited and prepared freshly. The crew is there to take care of the guests, so they shouldn’t worry about anything else. The light and HVAC control is autonomous and to make the counting simple the price for every “špejle” is flat.

