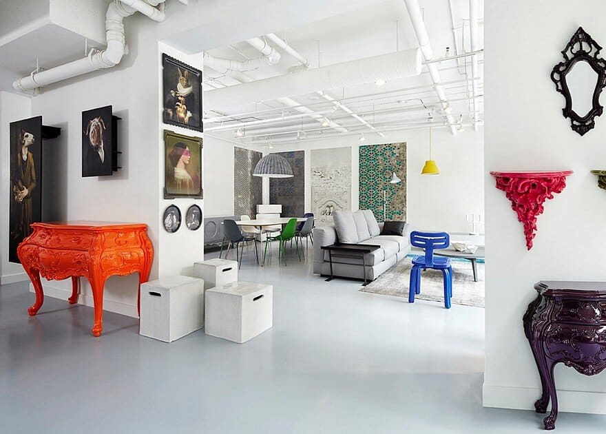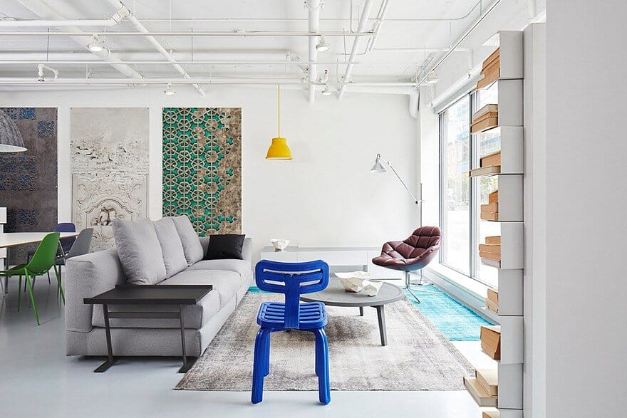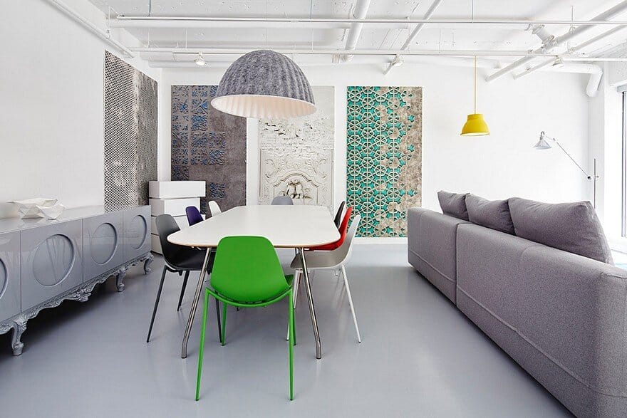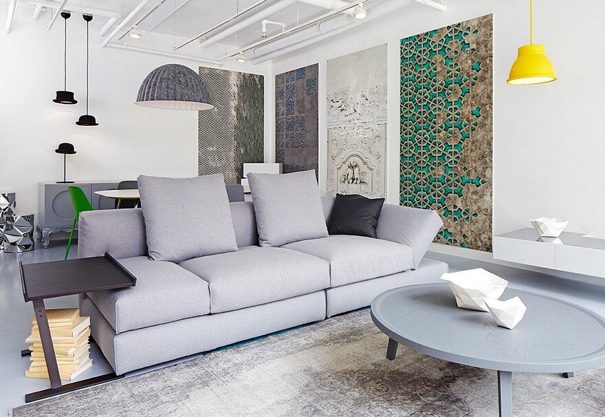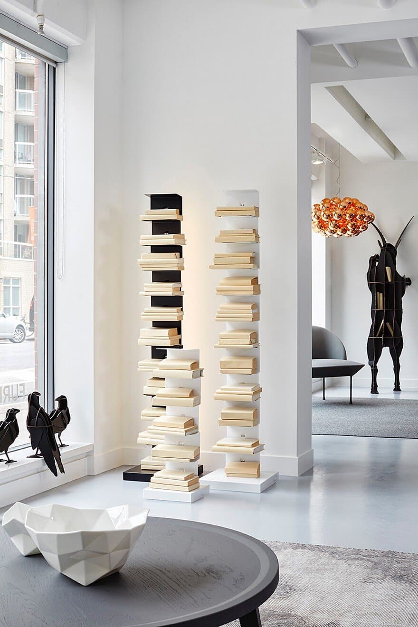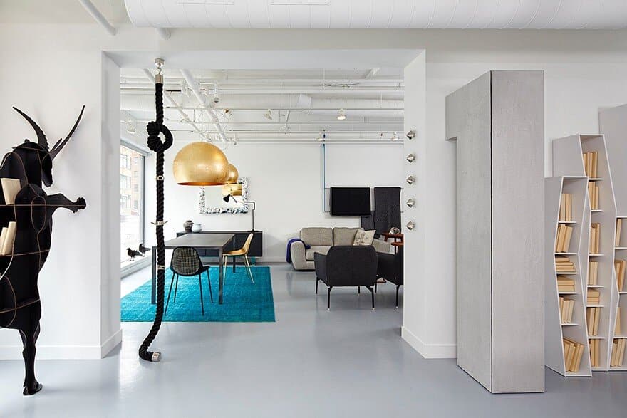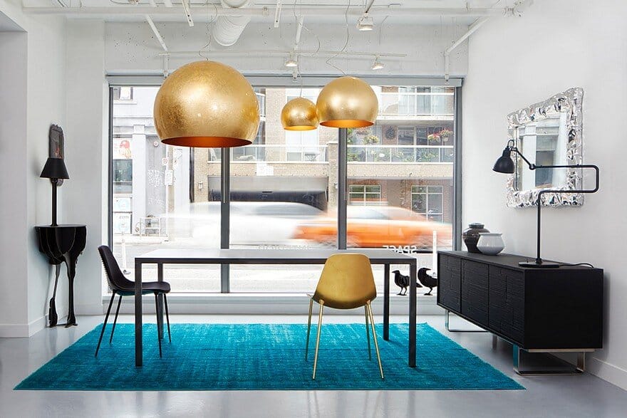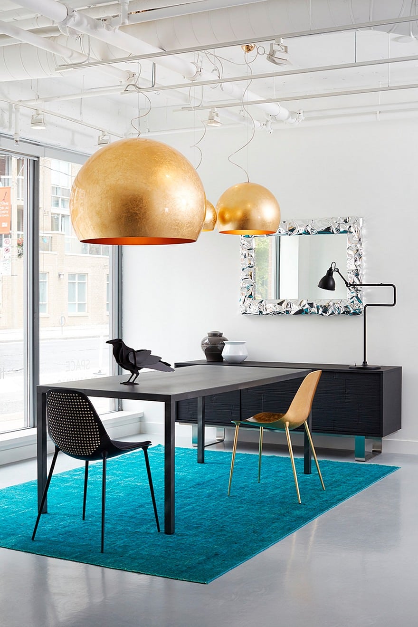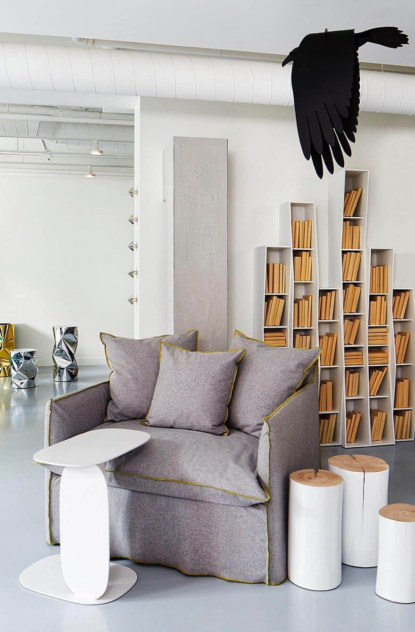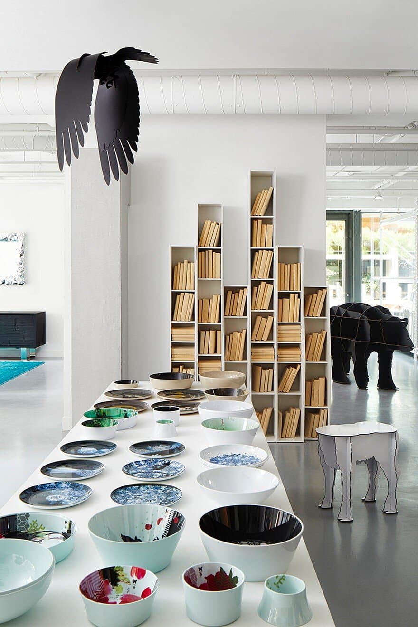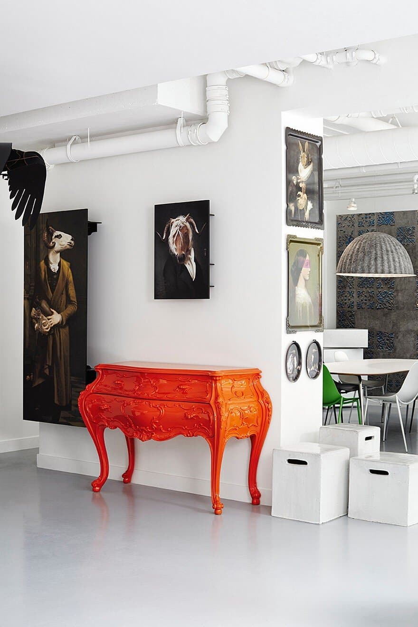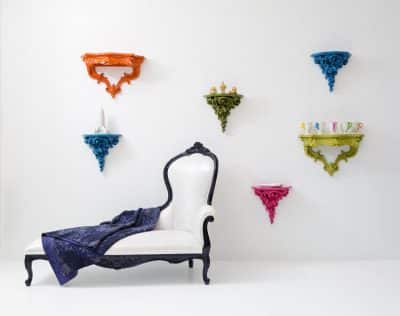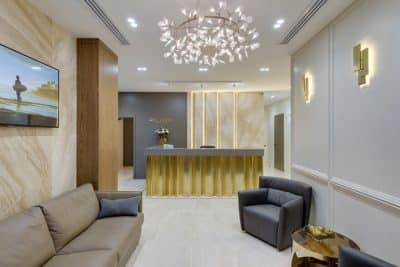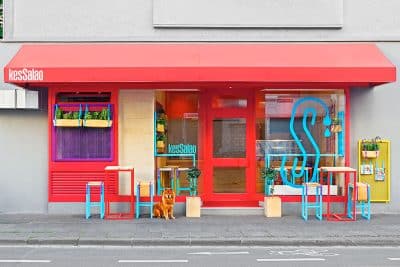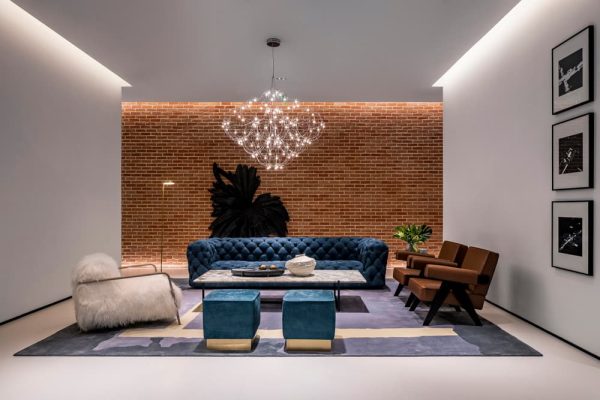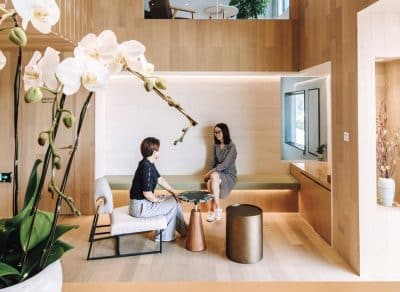Project: Raw Concrete Space – New Showroom Rad Design
Designer: Rad Design Inc
Location: Toronto, Canada
Photography: Donna Griffith
Complete interior design of the new showroom by our Principal Golbou Rad, to convert it from a raw concrete space to a finished interior. The process included a complete space planning in accordance with the Building Code. All new electrical wiring, layout, and fixture specifications. All new plumbing distribution and specifications of fixtures. Design of accessible facilities, including a staff bathroom and kitchen area.
All permits drawings and applications were also done by Rad Design Inc. Following construction of the space, Rad Design Inc designed the furniture layout and selected all items from furniture, lighting, wallpaper and accessories from RAD form’s inventory to create a high design and well planned space for the luxury products of the showroom.
About Golbou Rad, Principal
Golbou Rad is the founder and principal of Rad Design™ Inc. Drawing upon a diverse educational background that includes both a Bachelor of Architecture and Master of Urban Design degree, from the University of Toronto, as well as a broad international experience, she is able to deliver design solutions that not only work in the real world, but are also informed by her experiences from all around the world.

