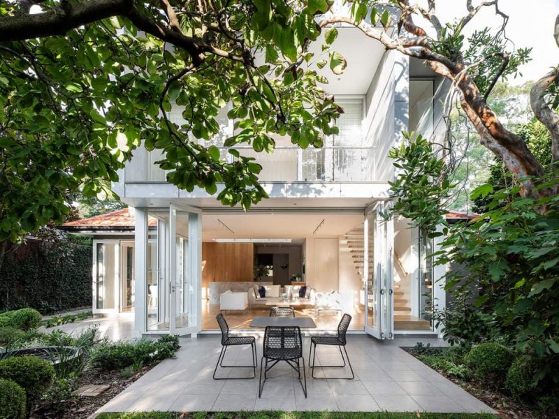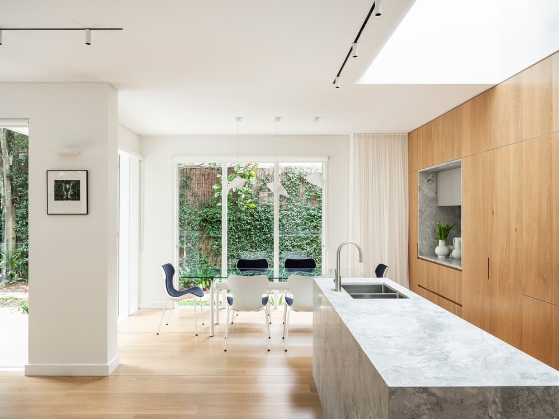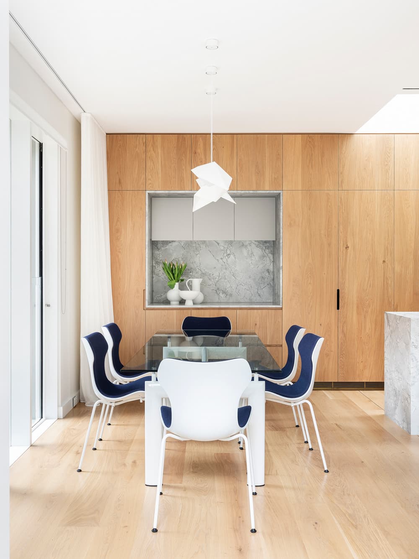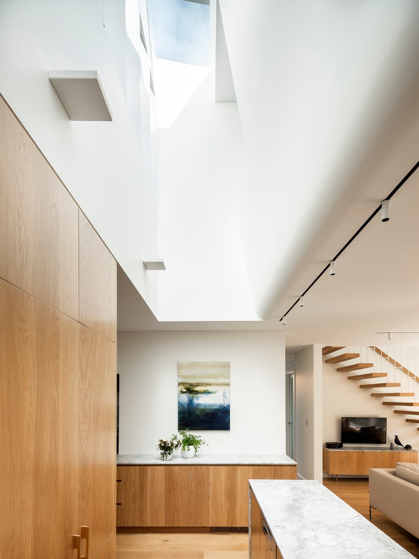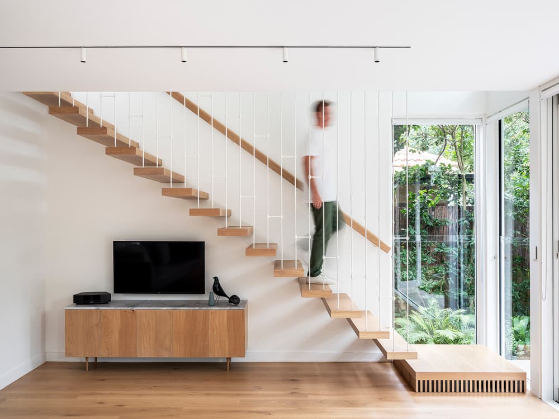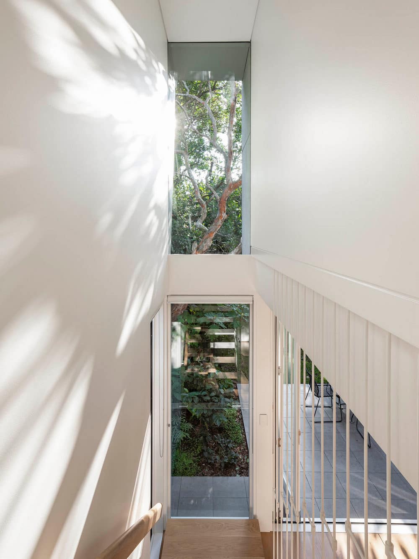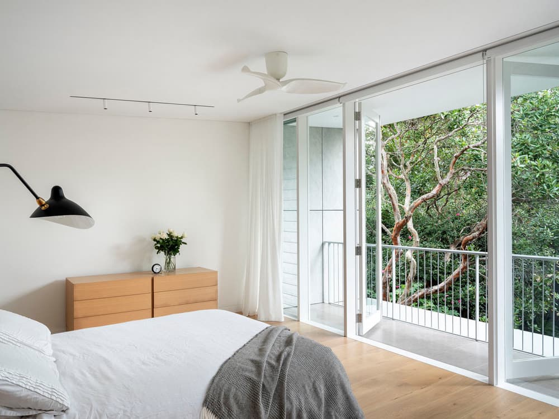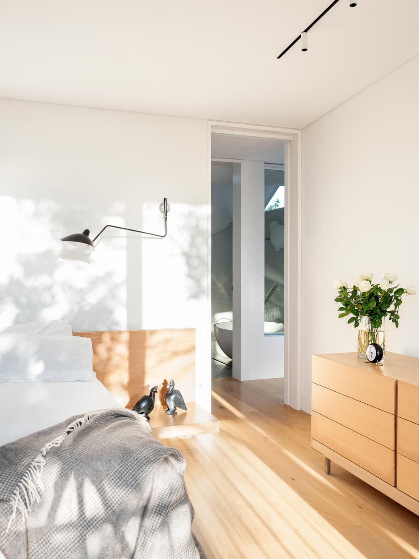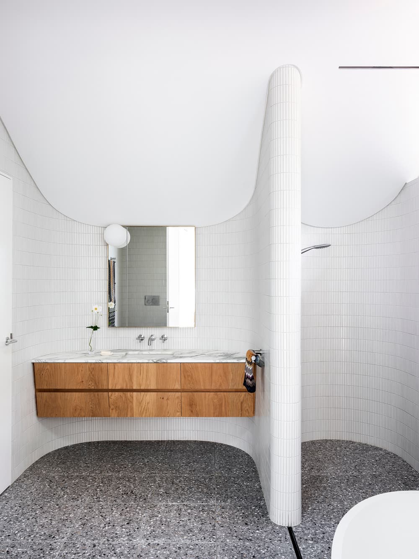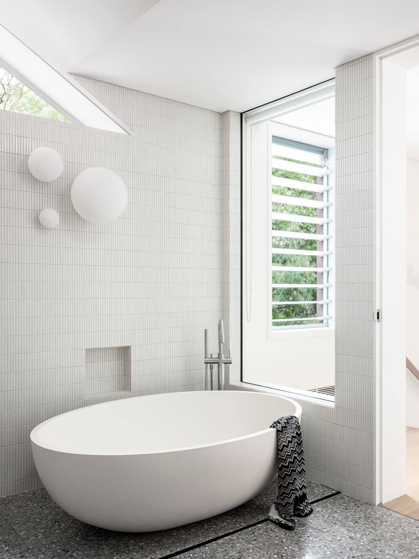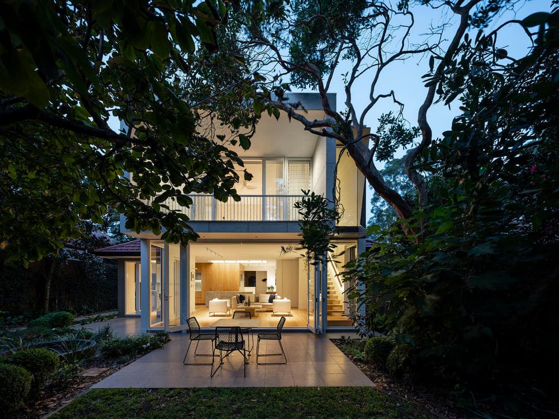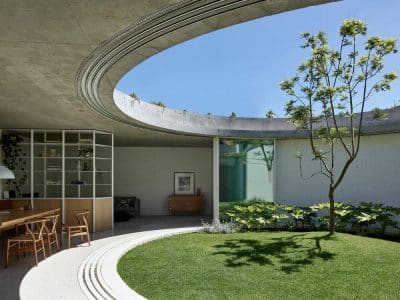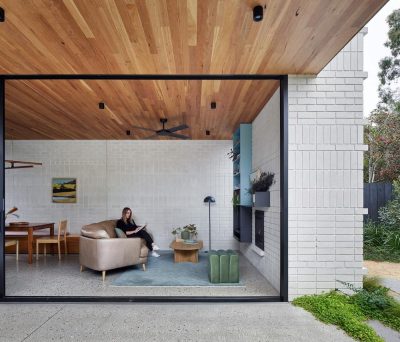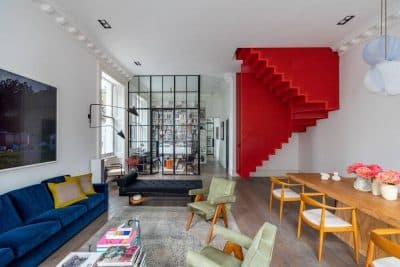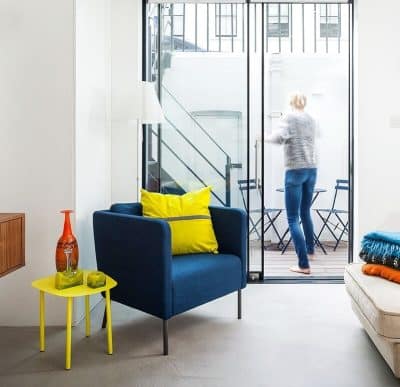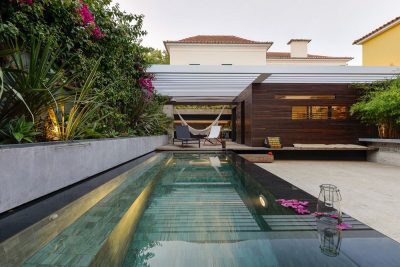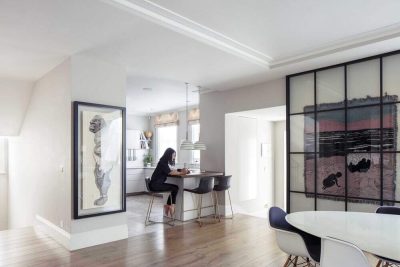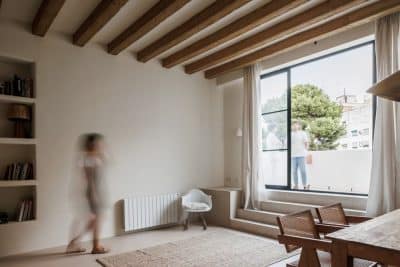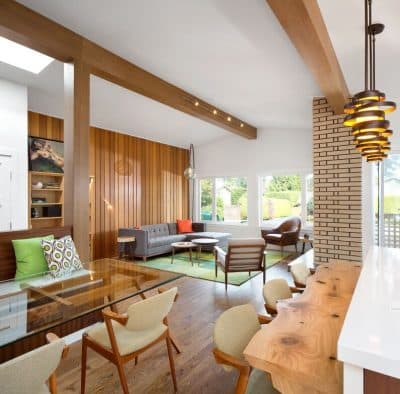Project: House in the Garden / Addition to the Rear
Architects: Sam Crawford Architects
Project Team: Sam Crawford, Jarad Grice, Ken Warr, Aine Dowling
Builder: Newmark Constructions
Structural Engineer – Studio Structure
Hydraulic Engineer – ITM Design
PCA – Peter J Boyce & Associates
Quantity Surveyor – QS Plus
Joinery – Square Peg
Location: Cammeray Country / Artarmon, New South Wales, Australia
Completed: 2020
Photo Credits: Tom Ferguson
This thoughtful addition to the rear of a modest interwar bungalow in Artarmon, on Sydney’s leafy North Shore, turns a simple house into a calm, light-filled retreat. Designed for a client who loves gardening, the extension opens the home toward the backyard while preserving its original charm. The result is a warm and inviting space that feels deeply connected to the surrounding trees and landscape.
A sensitive heritage response
Located in a heritage conservation area, the house required a design that respected both its history and its context. Contemporary changes could not be visible from the street, so the architects retained the existing gable roof and extended the home discreetly toward the garden. Within these constraints, the addition to the rear became an opportunity to make the garden the heart of daily life.
Sam Crawford Architects approached the project with care and restraint, combining tradition and innovation. Their design respects the spirit of the bungalow while opening it up to light, views, and natural ventilation.
Light, space, and connection
A central void and skylight bring daylight into the deepest part of the plan, creating a natural link between the two floors. The opening connects the upper bedroom suite with the living and kitchen areas below, while also helping fresh air circulate throughout the home. Beneath this skylight, the marble island bench becomes a lively gathering point for friends and family.
Warm French oak flooring and finely detailed joinery add softness and texture, while the cool tones of the garden filter inside. Together, these details turn the addition to the rear into a calm and connected environment that changes beautifully with the light.
A bedroom among the trees
The client’s dream of having a “bedroom in the trees” guided the design of the upper floor. Surrounded by greenery, the main suite overlooks the garden canopy and offers a sense of peace and seclusion. Even the shower frames views of the sculptural Gordonia tree through a double-height void beside the steel and timber stair—an everyday connection to nature that defines the character of this home.
A home rooted in its garden
Through careful detailing and a deep respect for place, the addition to the rear transforms a modest bungalow into a timeless retreat. It balances openness with privacy and combines craftsmanship with light. Thanks to its strong relationship with the garden, the house now feels both contemporary and enduring—a peaceful sanctuary within Sydney’s busy urban landscape.

