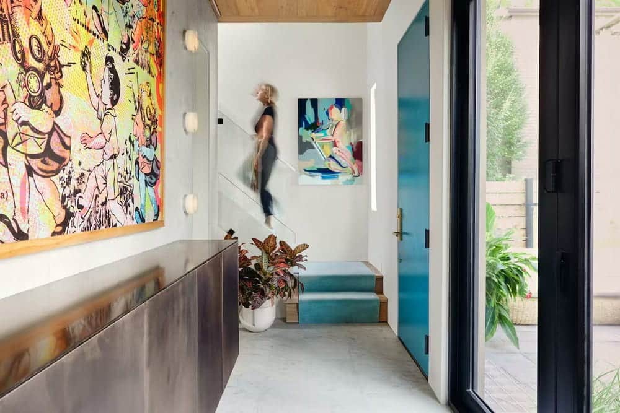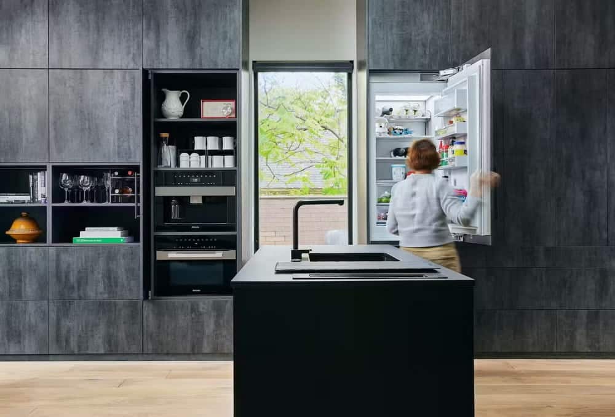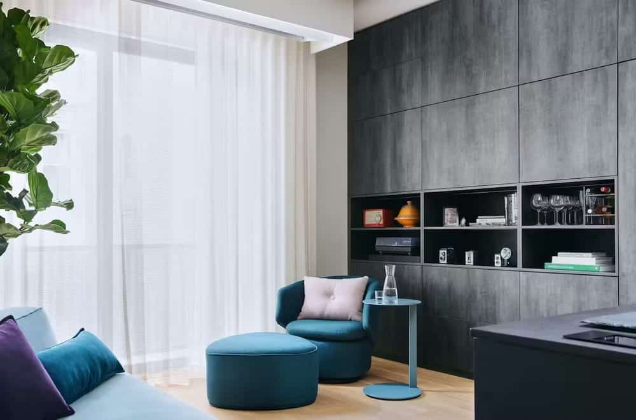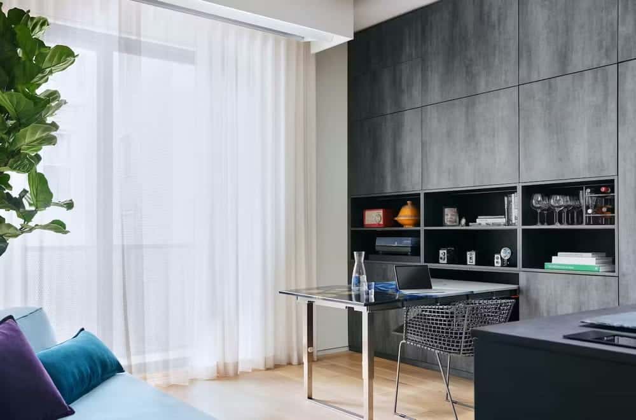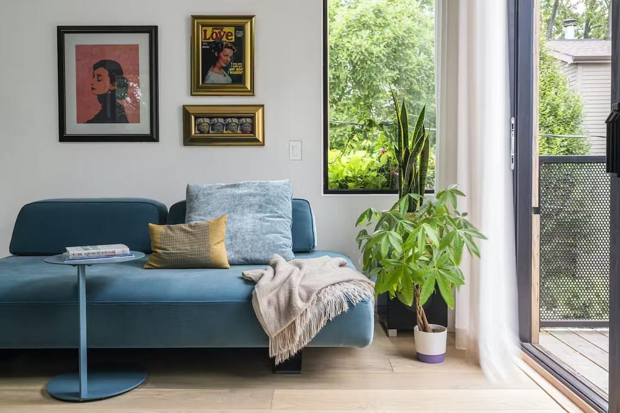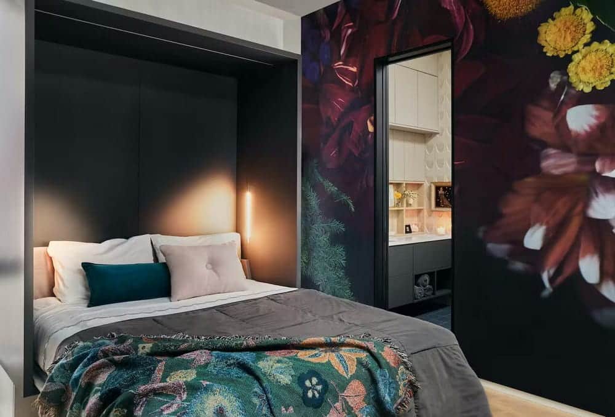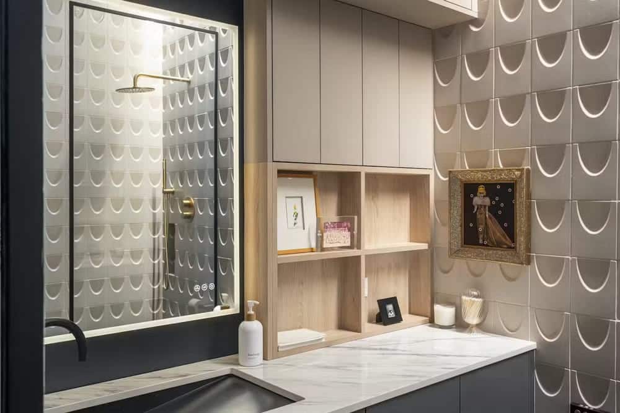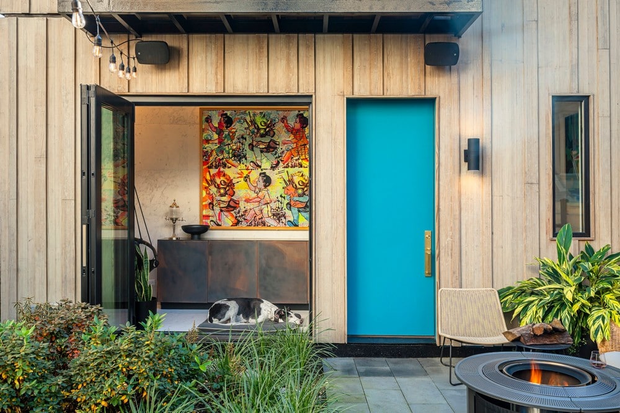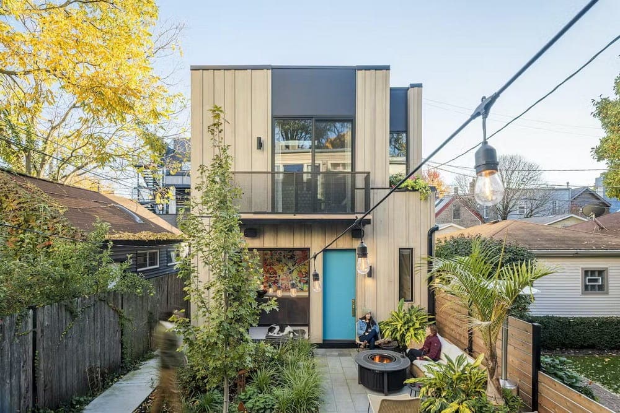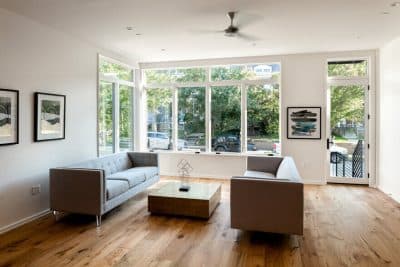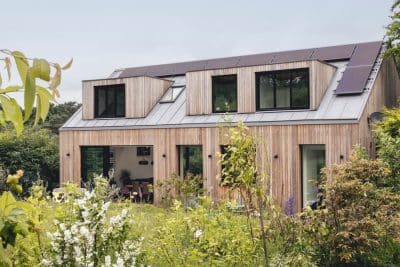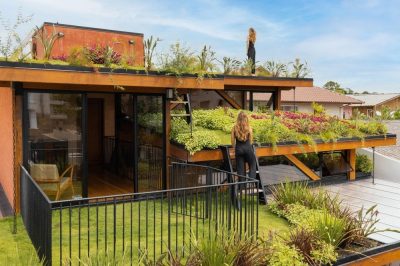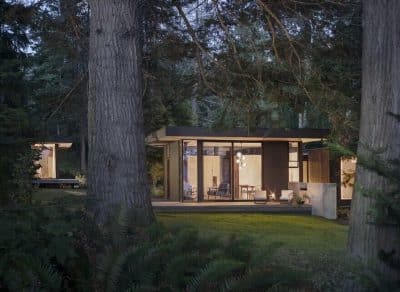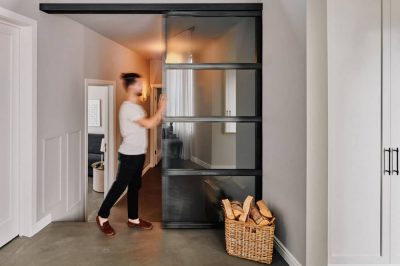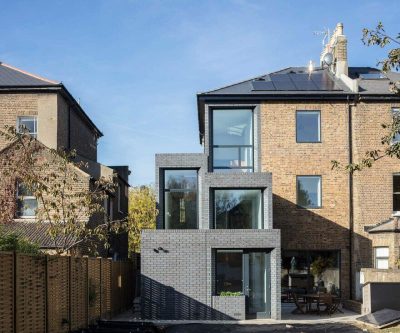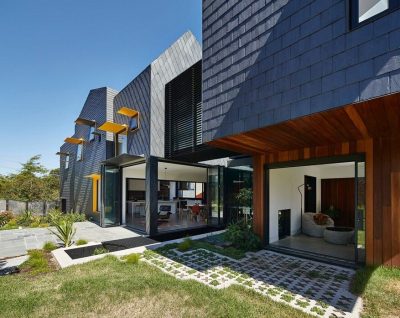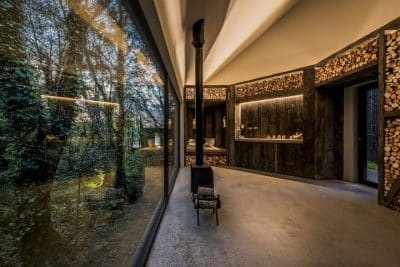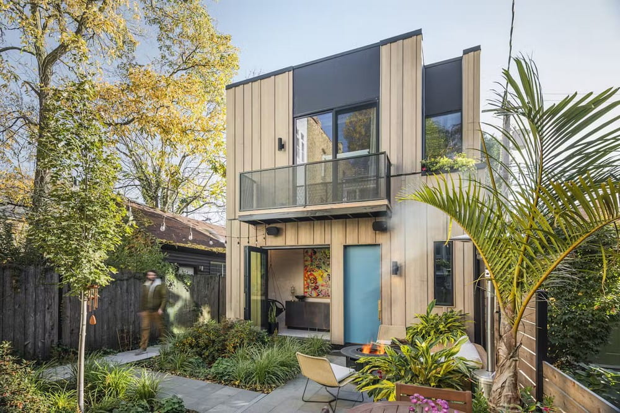
Project: The Snug – Additional Dwelling Unit
Architecture: Via Chicago Architects
Builder: Enclosure
Interior Design: Anne Rezac
Landscape Design: The Outside Design Studio
Location: Wicker Park, Chicago, Illinois, United States
Area: 1040 ft2
Year: 2023
Photo Credits: Konrad Wazny, Yeva Dashevsky
Beth had just finished a year-long renovation of her dream loft along the Chicago River. It was fresh, comfortable, overflowing with eclectic art — and suddenly at risk of being quite far from her son and daughter-in-law, who were preparing to start a family and reluctantly “move to the burbs” like so many 30-somethings in urban America. But this story doesn’t end in a generic starter home 55 minutes outside the city. Instead, it sparked one of the first new coach houses to be completed under Chicago’s ADU ordinance — and a dazzling one, at that.
While vintage coach houses are frequently spotted along the alleys of Chicago, they’ve been effectively outlawed since 1957 due to mandatory parking requirements and a ban on secondary residential structures. In 2021 the city re-opened a path to the construction of new ADUs — including both coach houses, and “conversion units” in existing basements and attics. Beth sensed an opportunity to keep her growing family close together, while maintaining a much needed sense of personal space. They found a century-old brick row home in the Wicker Park Historic District and pooled together on the purchase, knowing it was within a “pilot area” that would soon allow new ADUs. Beth would occupy the future coach house, with her son’s growing family living in the existing home just across the yard.
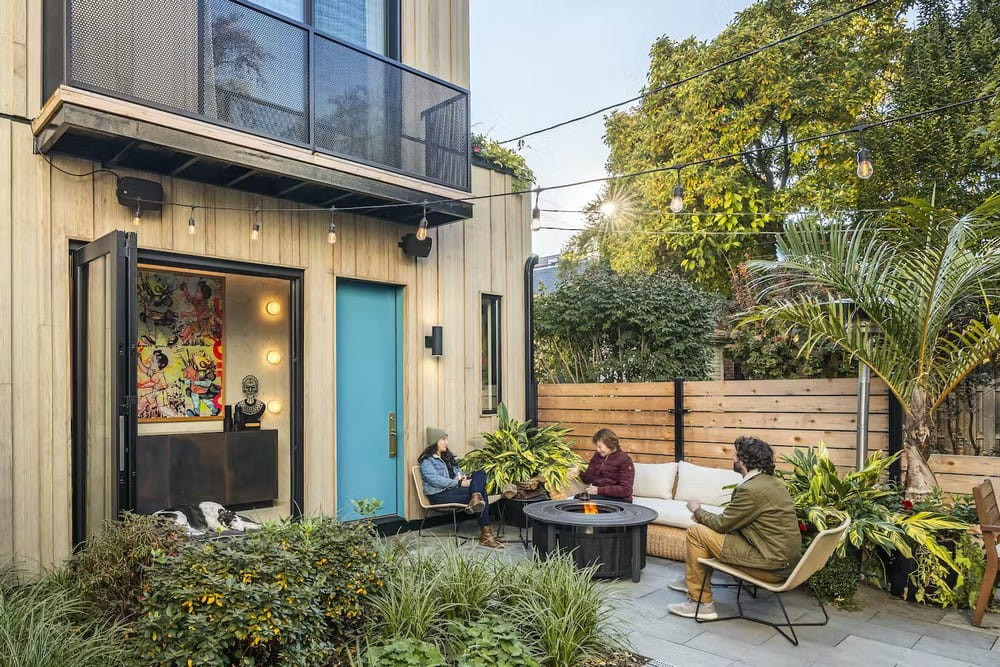
The homeowner is a lively, colorful personality — but wanted her living space to feel neat and calm. “The Snug” embodies this dual character, with a welcoming garden entry that gives way to a serene living space on the upper level. Inside the bifold doors hangs a striking screenprint by Fatherless— deliberately and dramatically oriented toward the shared family yard. This lively spirit continues up the stairs, ascending in a custom gradient of aqua and teal hues to a central landing. Upstairs, the design team turned the entire east wall into a series of full-heights cabinets that anchor the room and conceal daily items — without overpowering the modest living space. While sections serve as a wardrobe or disguise kitchen appliances, others showcase a collection of vinyl records and vintage cameras. One segment glides outward into a home office overlooking the yard. A full-height photo-mural conceals the central Murphy bed and wraps around the bathroom, turning the only interior wall into a work of art.
Delivering a bespoke, tech-infused coach house doesn’t happen without challenges. Chicago’s ADU program (Additional Dwelling Unit) is still in its infancy, with strict limitations on the footprint and height of any new coach houses. Zoning regs typically push local architects to maximize a dull 22’ x 22’ x 22’ cube of an envelope — with no windows along an entire wall that sits against the property line. To overcome these constraints, the architects carved out a corner of the second floor, above the stairway. This subtle move let the project duck under the square footage cap, and introduced a lush planter box seemingly within the living room. Now situated just far enough from the property line to allow a window, this inverted corner fills the coach house with daylight each afternoon. Long-lasting Accoya siding covers the exterior in a soft warmth, arranged with staggered vertical battens that cut a more slender and flattering profile. A punchy blue door delivers the exclamation point — a compelling example of multigenerational housing being reintroduced to the Second City.
