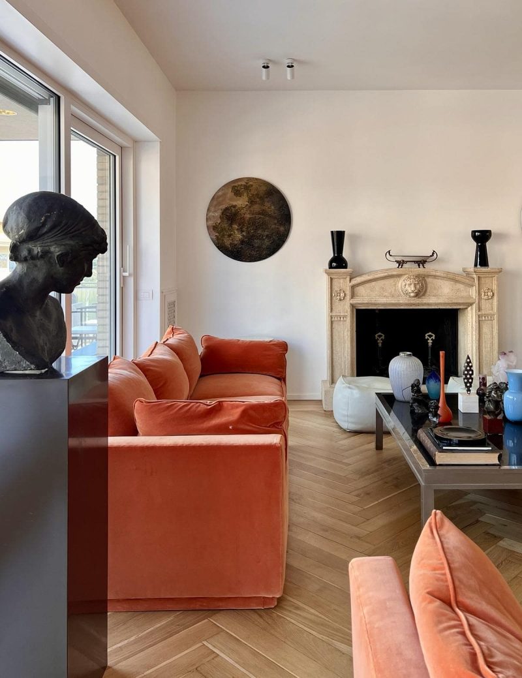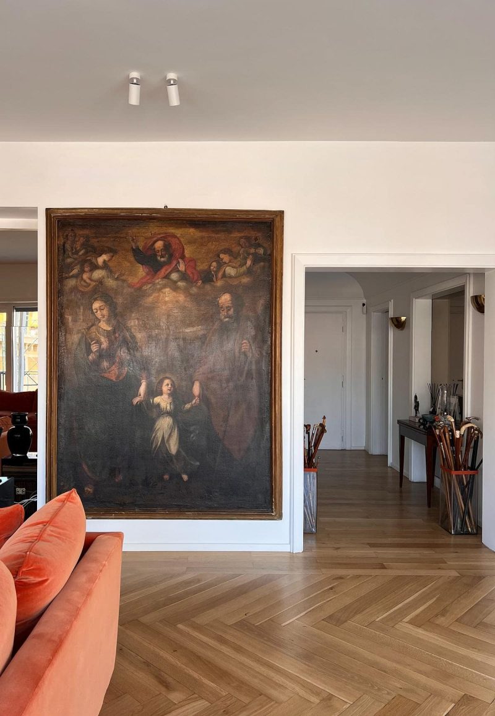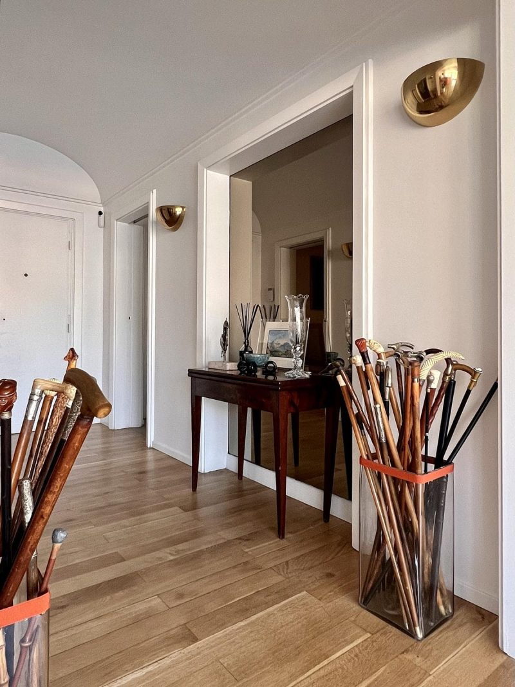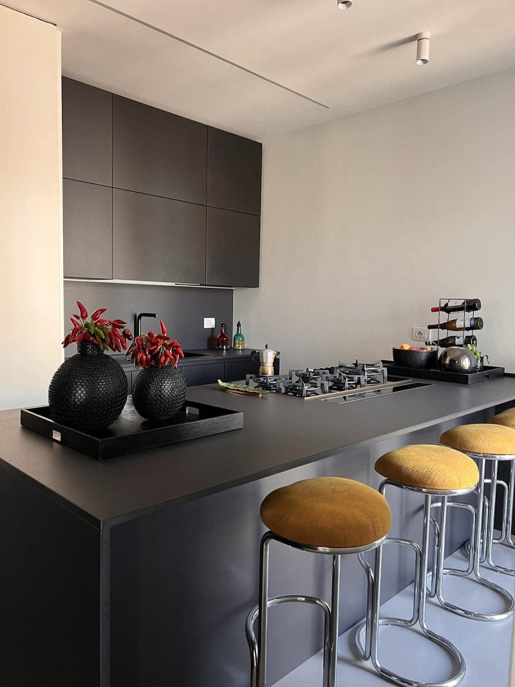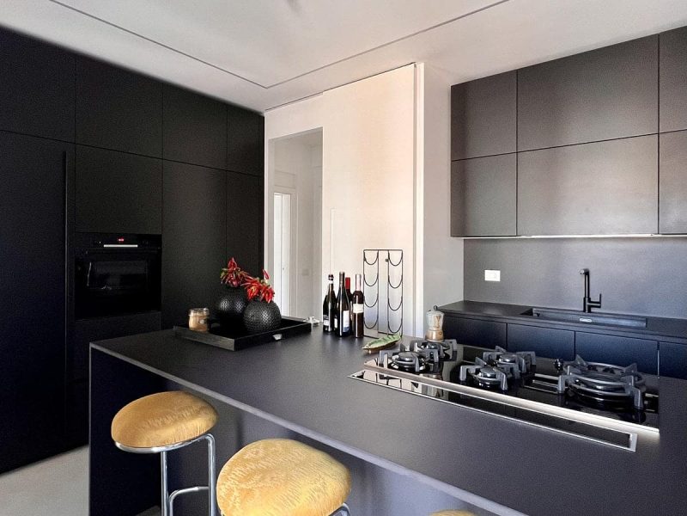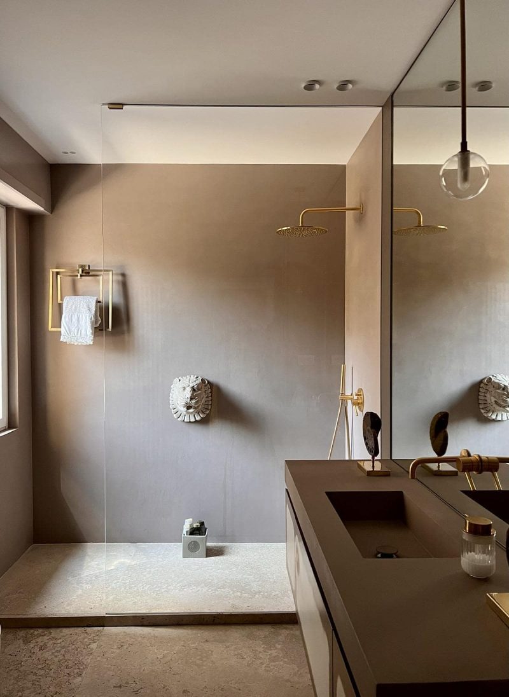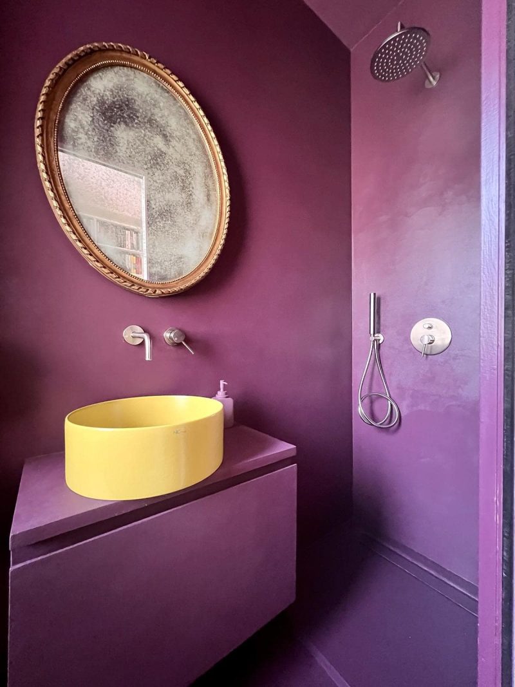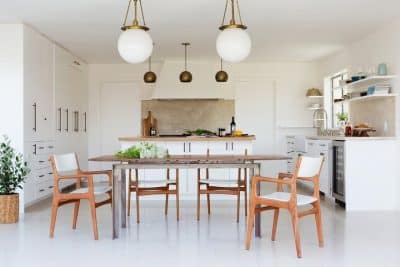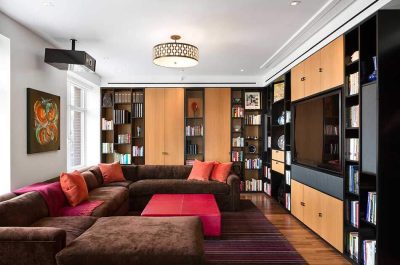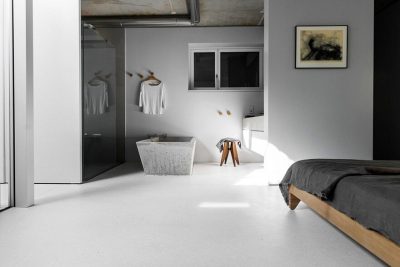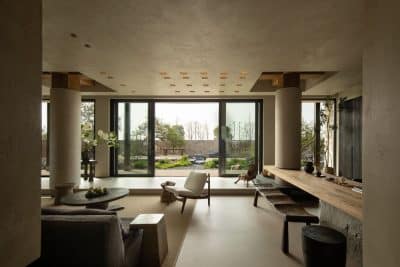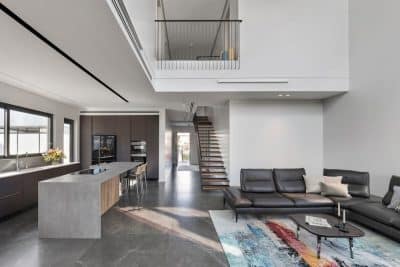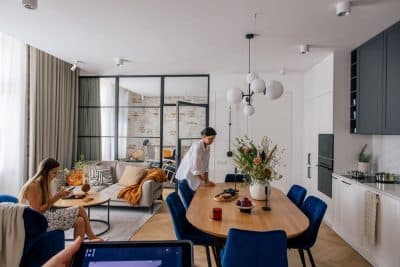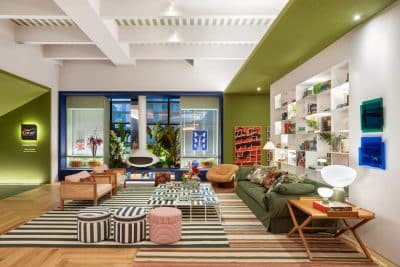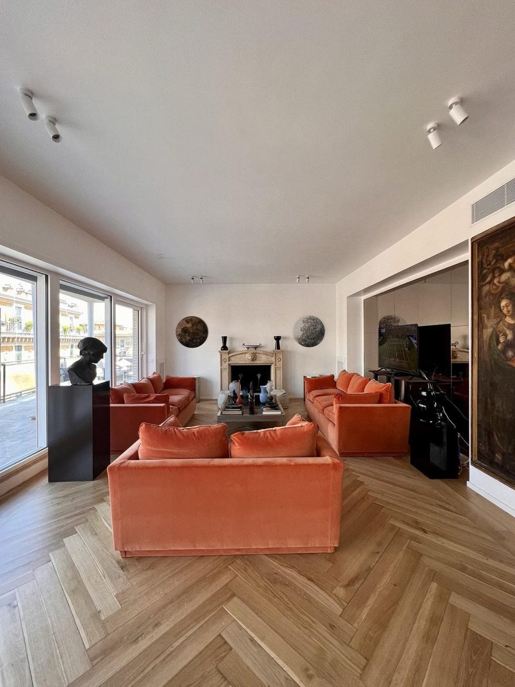
Project Name: Adige House
Interior Design: Arabella Rocca Design
Location: Rome, Lazio, Italy
Area: 150 square meters
Photo Credits: Arabella Rocca
The Adige House, located in the vibrant Trieste district of Rome, combines modern elegance with the timeless atmosphere of a historic Roman building. Positioned on the fifth floor, the 150-square-meter apartment reimagines classic style through a contemporary lens, offering a refined urban sanctuary.
A Dialogue Between Past and Present
At the core of the project is the thoughtful relocation and display of the owner’s collection and family heirlooms. Each piece carries meaning and history, creating a dialogue between past and present. This approach ensures that the apartment feels deeply personal while maintaining a sense of sophistication.
Light and Modern Elegance
Natural light streams through the interiors, highlighting sleek lines, balanced proportions, and carefully chosen furnishings. Modern finishes blend effortlessly with traditional details, producing an atmosphere that feels both fresh and familiar. Every vignette is curated with intention, reflecting the owner’s taste and creating moments of discovery throughout the home.
Spaces for Living and Retreat
The living areas encourage social gatherings, while the bedrooms provide a serene retreat. Every detail—from textiles to furniture placement—contributes to a sense of harmony. The combination of warmth and refinement ensures that the apartment functions equally well for entertaining or quiet moments of rest.
A Refined Roman Sanctuary
In the heart of the Eternal City, Adige House stands as a balance of history, design, and comfort. By weaving together personal heritage with contemporary style, the project creates a distinctive home that feels timeless yet unmistakably modern. The Adige House ultimately offers its residents a sanctuary defined by elegance, authenticity, and Roman charm.
