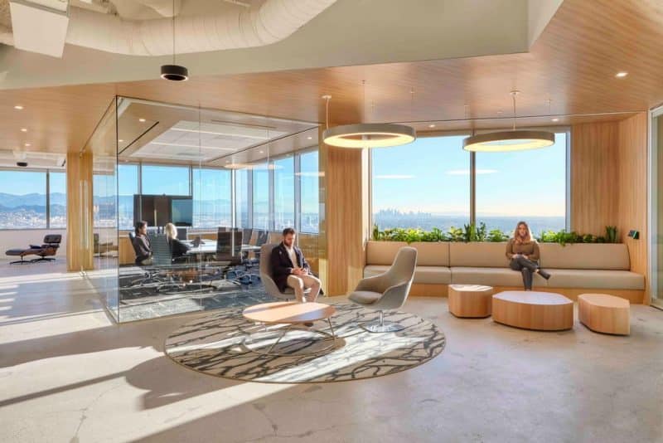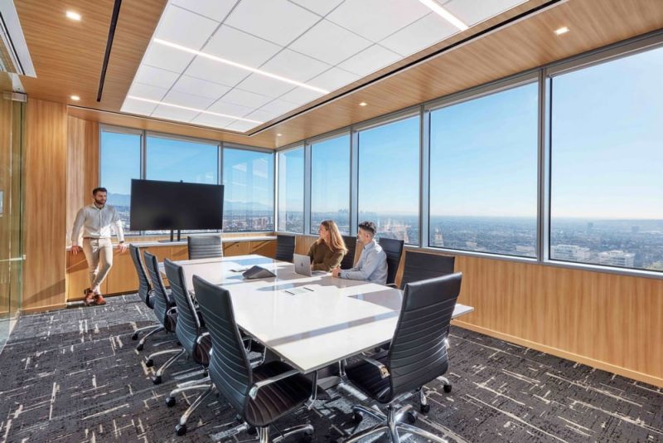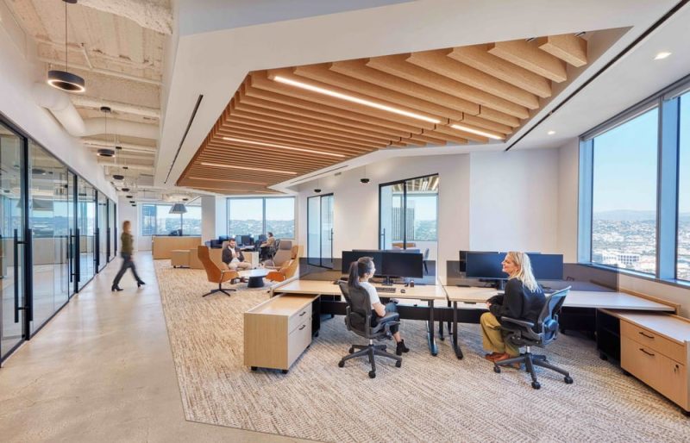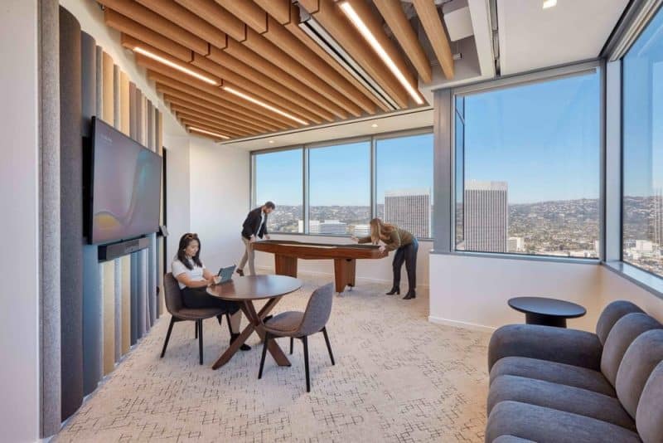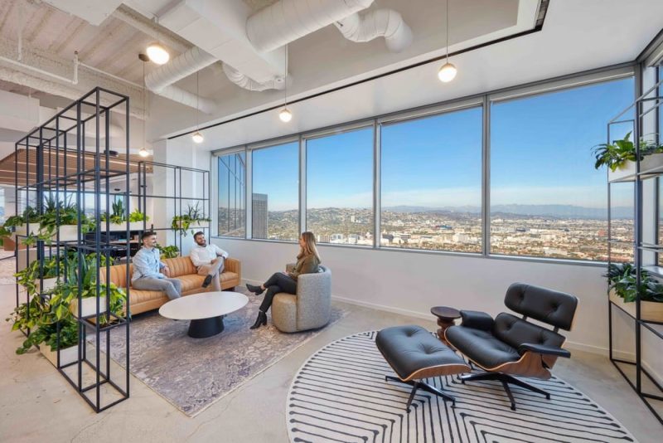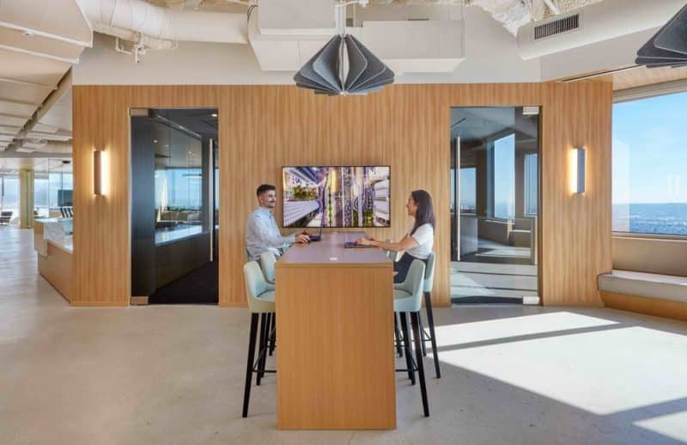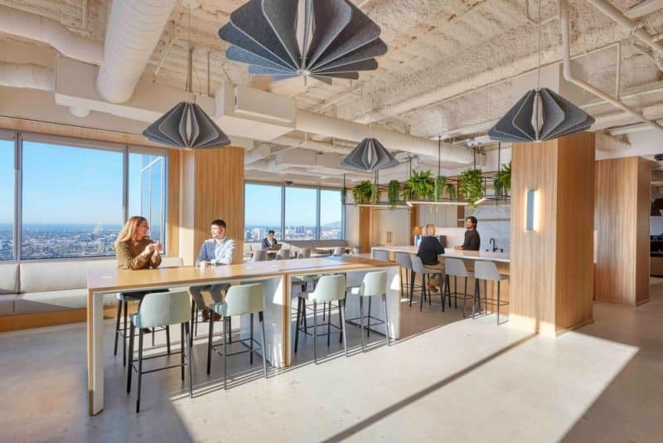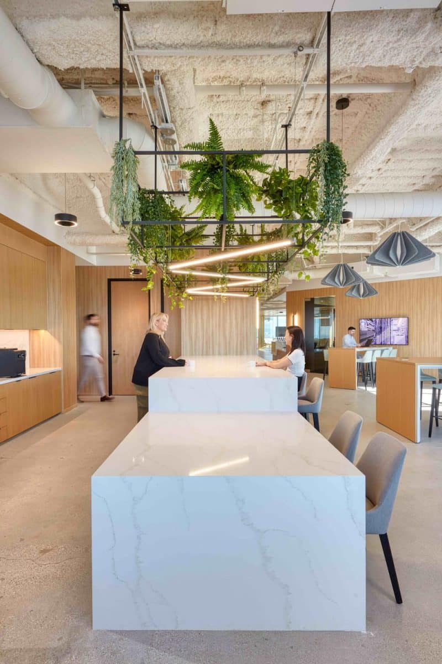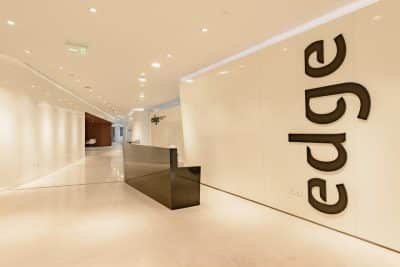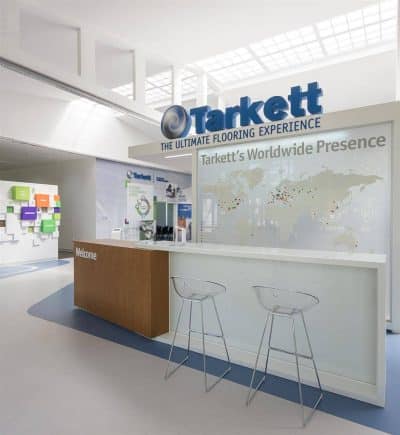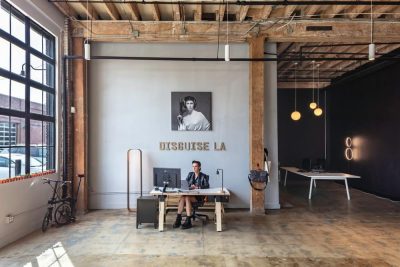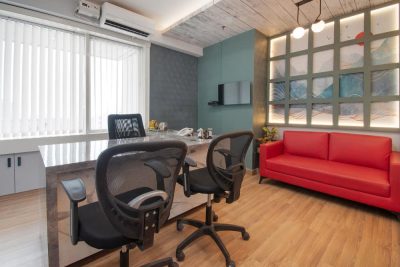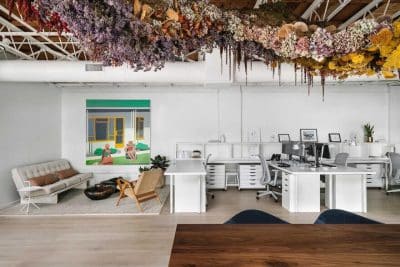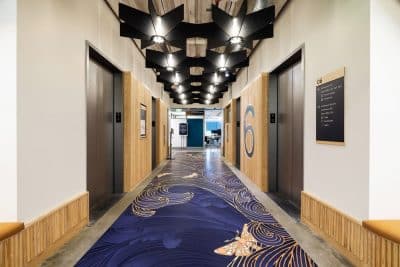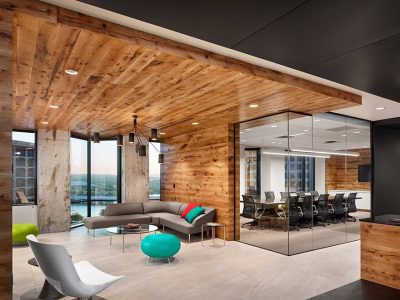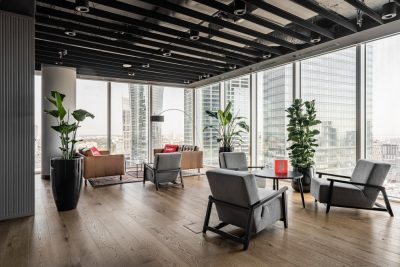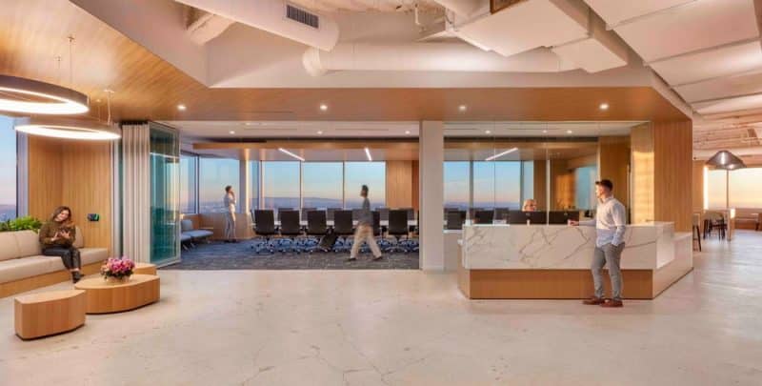
Project: AEW Capital Management Office
Architecture: Wolcott Architecture
Location: Century City, California, United States
Area: 15500 ft2
Year: 2023
Photo Credits: Wolcott Architecture
AEW Capital Management’s Century City office reinvents the corporate environment as a bright, community-driven hub. Designed by Wolcott Architecture, the 5,000 ft² space prioritizes human comfort, flexibility, and collaboration. Moreover, it departs from traditional, closed-off layouts to foster openness, well-being, and creative interaction.
Embracing a Community Hub
First, Wolcott transformed common areas into gathering points filled with natural light. Floor-to-ceiling glazing and high ceilings create an airy atmosphere that feels more like a neighborhood café than a rigid office. Consequently, employees experience daily encounters that spark conversation and idea exchange, breaking down hierarchical and departmental barriers.
Flexible Work Zones for Every Task
Next, the design introduces a variety of ergonomic workstations—sit-stand desks, soft-seated lounges, and pod-style focus rooms—each arranged to support different modes of work. Additionally, mobile partitions and modular furniture allow teams to reconfigure their environments on the fly. As a result, staff can tailor their space for deep concentration, ad-hoc brainstorming, or casual collaboration without friction.
Breakout Spaces That Challenge Conventions
Furthermore, intimate nooks and relaxation corners replace stuffy cubicles. Here, acoustic panels, plush seating, and soft lighting invite employees to recharge or to hold small, informal meetings. Meanwhile, flexible meeting rooms—complete with writable glass walls—encourage spontaneous whiteboard sessions. Together, these zones elevate creativity and reduce the mid-afternoon slump, enhancing overall productivity.
The Pantry: More Than Refreshments
Finally, the pantry serves as the true heart of the office. Beyond coffee and snacks, it doubles as a versatile event space for town halls, birthday celebrations, and small-group workshops. Warm wood finishes, soft textiles, and integrated banquette seating create an inviting backdrop for both formal presentations and casual chats. Consequently, the pantry space cultivates a sense of belonging and supports mental breaks that boost focus when employees return to their desks.
Ultimately, Wolcott Architecture’s reimagining of AEW Capital Management’s office demonstrates that thoughtful design can prioritize well-being, empower staff, and elevate everyday work into a shared, human experience.
