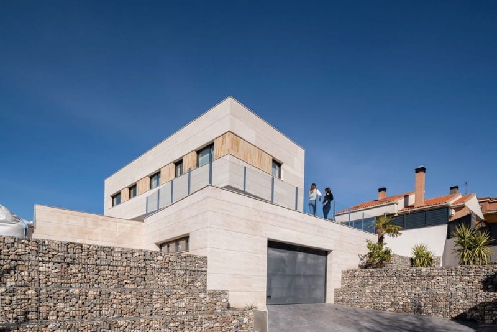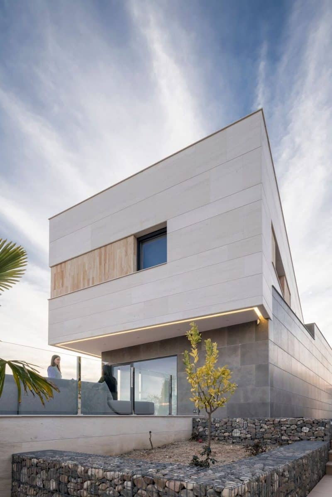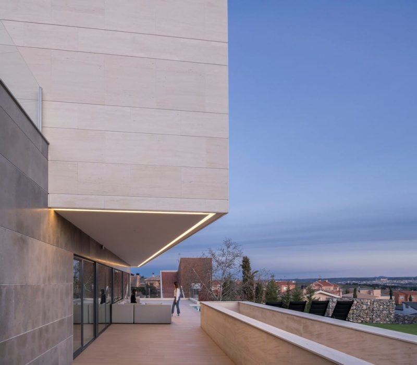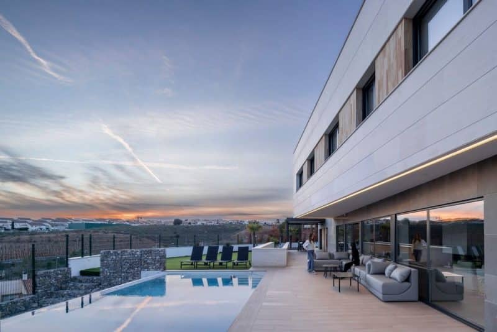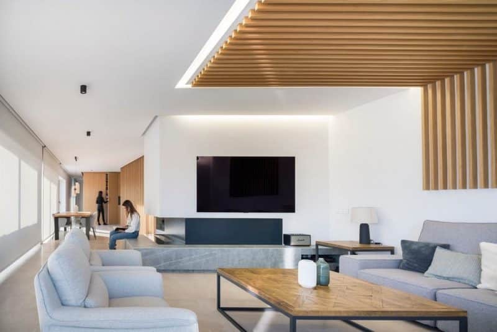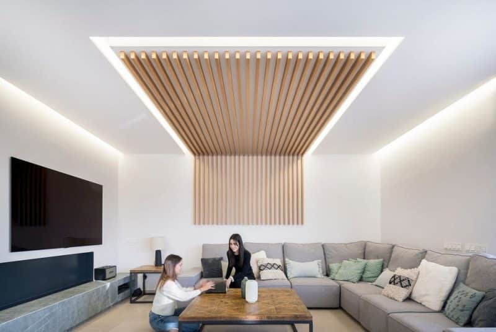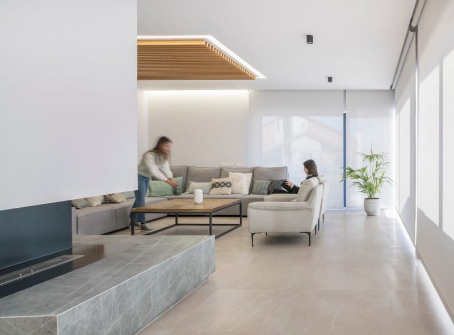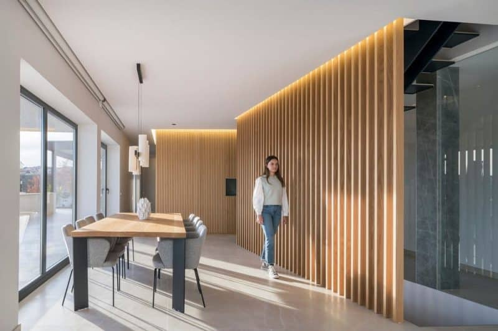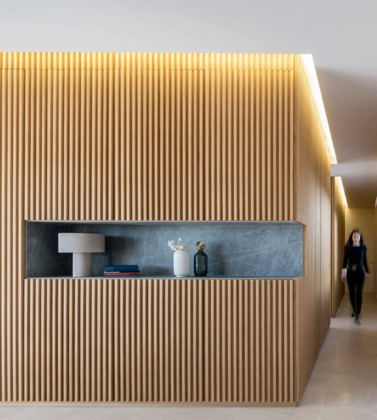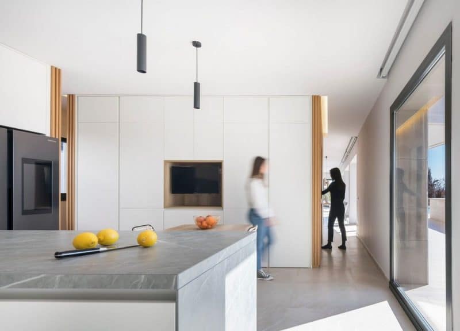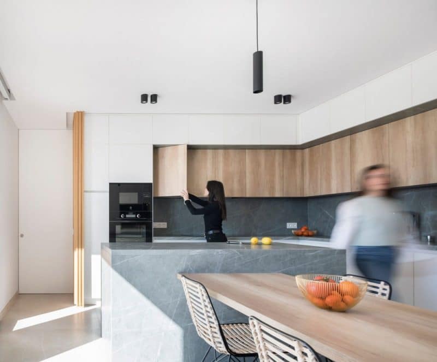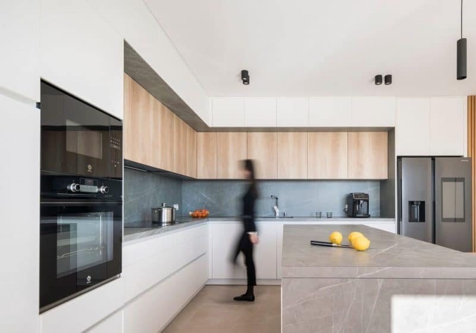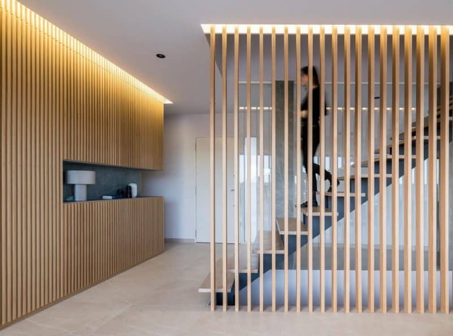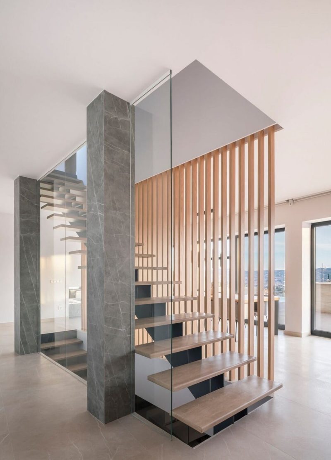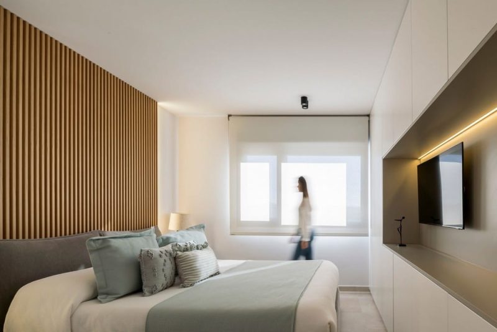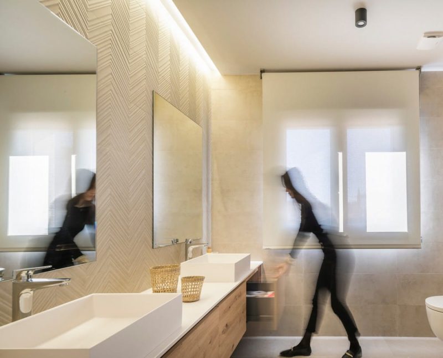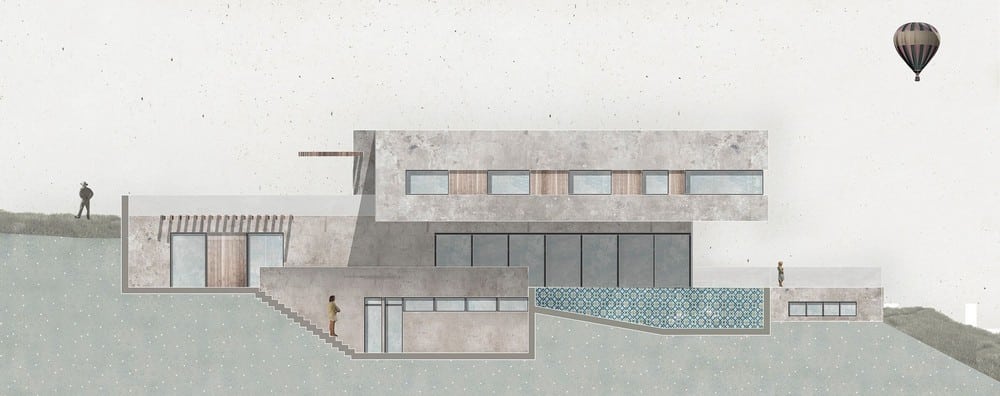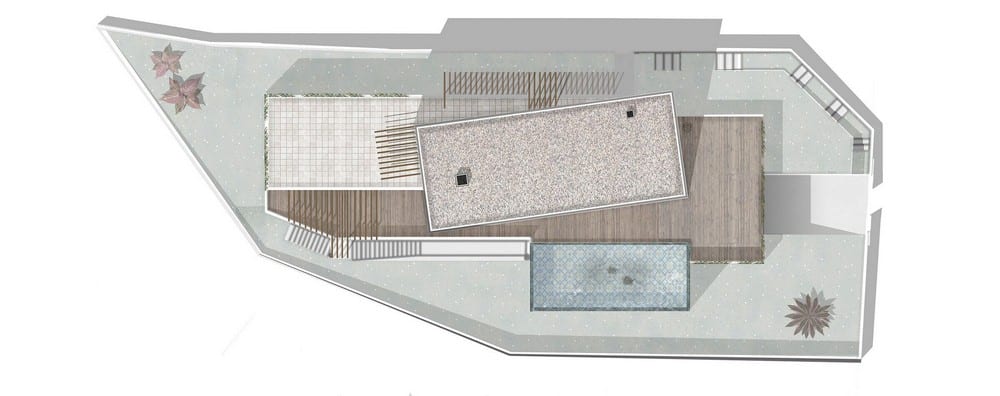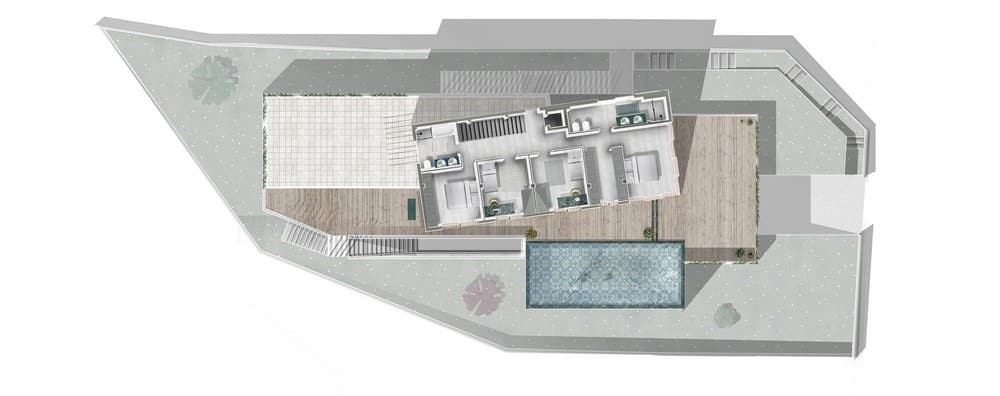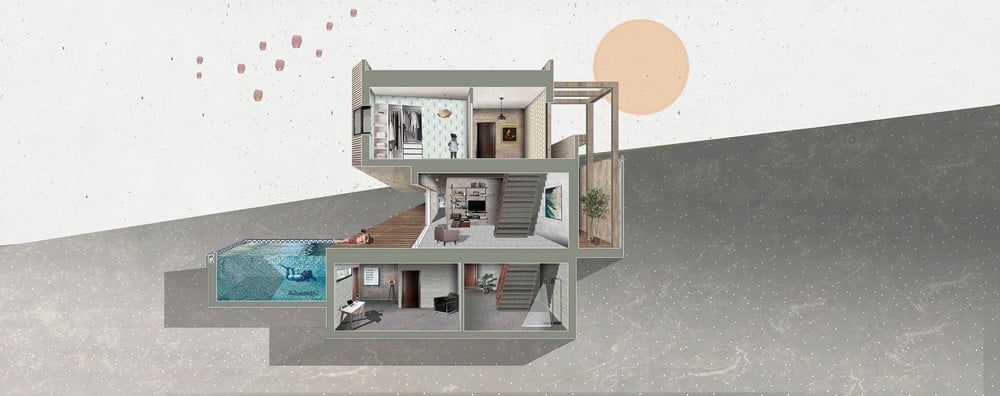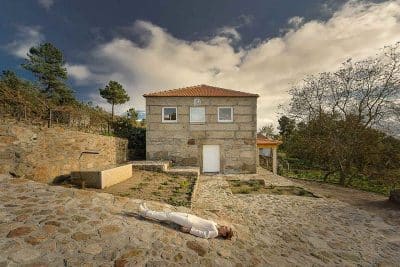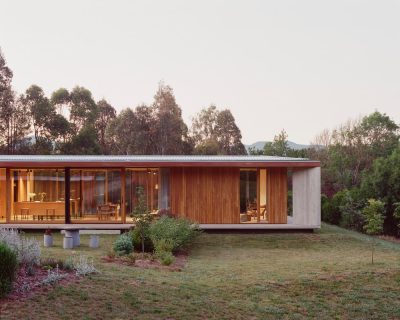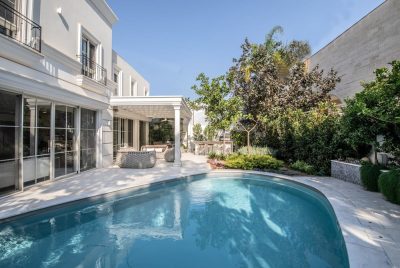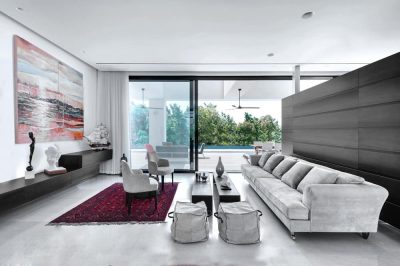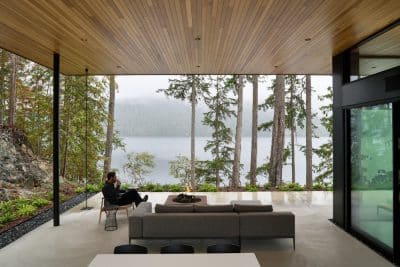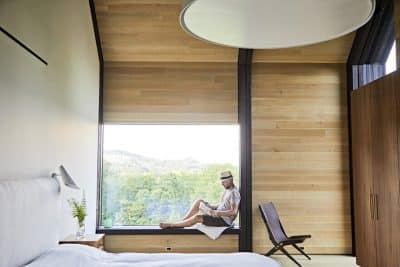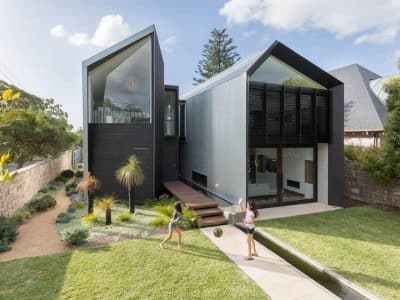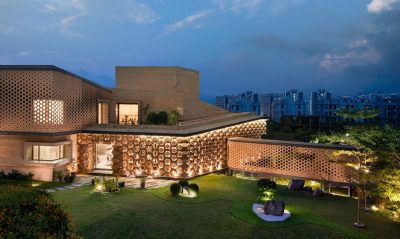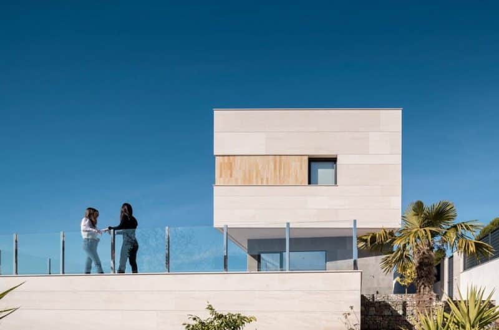
Project: Alamo House
Architecture: OOIIO Arquitectura
Team: Joaquín Millán Villamuelas, Alba Peña Fernández, Rosa Agüero Bonilla, Macarena Salazar de Lara, Marta Muñoz Hermoso
Builder: Construcciones Luis Maroto e Hijos s.l.
Location: Valparaíso, Toledo, Spain
Area: 327 m2
Year: 2022
Photo Credits: Javier de Paz
Alamo House stands on a steep residential site with panoramic views of the historic center of Toledo. To navigate the plot’s complicated geometry and pronounced slope, OOIIO Arquitectura devised three stacked rectangular prisms. Each volume is clad in natural stone and strategically superimposed to form the house’s main structure.
Stacked Blocks and Outdoor Platforms
Because of the sloping terrain, each volume partially extends into the landscape, so the levels transform into spacious terraces. The lower, half-buried block contains the garage and a work space. Above it, the central volume includes the living room, kitchen, and other daytime gathering areas—these rooms open onto a large terrace created by the roof of the block below. Finally, the top prism, oriented toward the sunrise and scenic surroundings, houses bedrooms and private rest zones.
Interior Concept: A “Box of Boxes”
Inside the central floor, living areas—kitchen, dining, lounge, and play zones—coexist within a single, expansive prism. Resounding architectural volumes, finished in wood or light-toned stone, organize and subdivide these interior spaces. Conceptually, the layout resembles a large shoebox into which carefully placed “objects” (the smaller volumes) define distinct functions. This approach continues in the basement’s workspace and in the upper-floor bedrooms and bathrooms.
Material Cohesion and Warmth
Although its form is pronounced, Alamo House aims for a quiet presence in its residential neighborhood. Consequently, the architects chose gentle, light-hued materials that remain consistent both inside and out. Natural stone cladding wraps the exterior prisms, while complementary textures echo in the interior walls, floors, and rounded details. Abundant daylight streams through the house, amplifying the soft warmth of the finishes.
Built for Everyday Comfort
OOIIO Arquitectura designed Alamo House to enrich day-to-day life for a family that lives and works on-site. Each spatial decision, from sunlit terraces to private corners, strives to maximize comfort and foster a sense of everyday ease. By harmonizing the building’s geometry, materials, and interior design, Alamo House becomes more than just an impressive structure—it transforms into a welcoming family home that integrates seamlessly with its dramatic setting.
