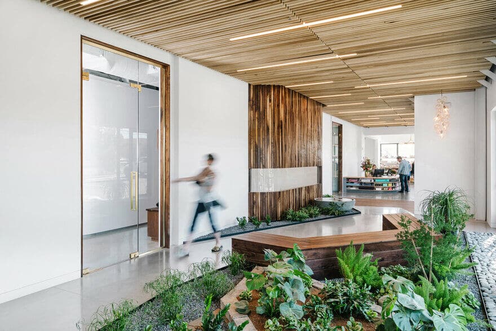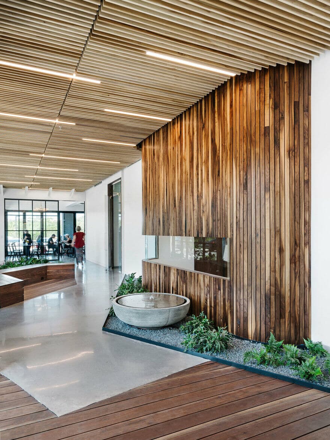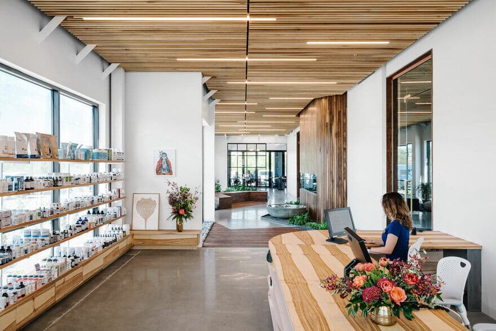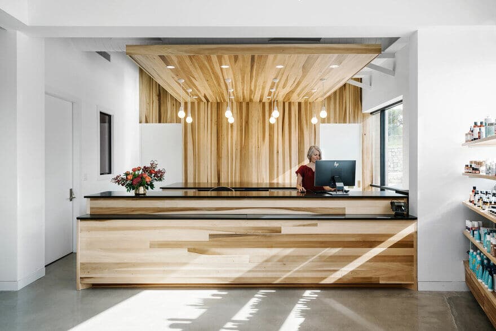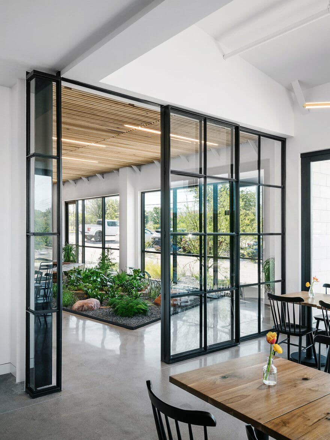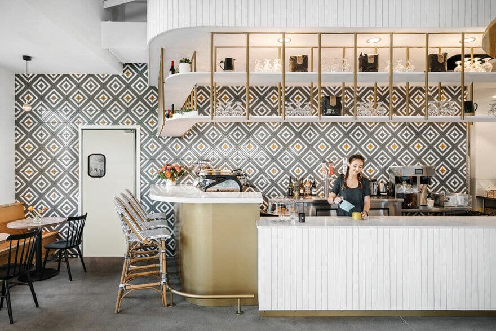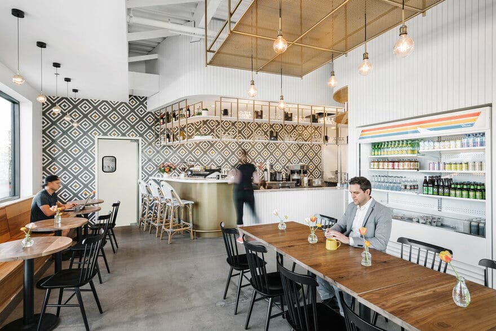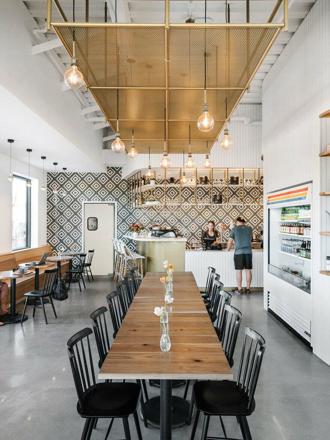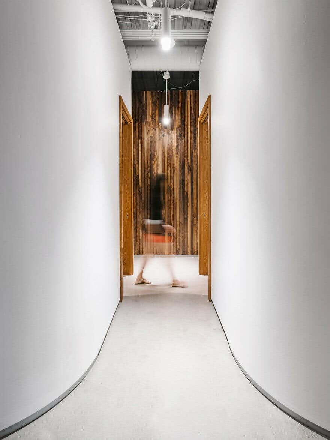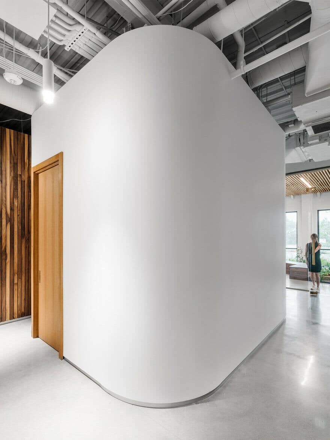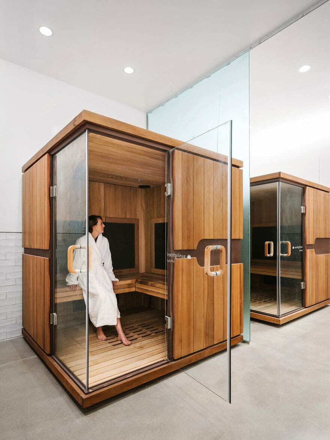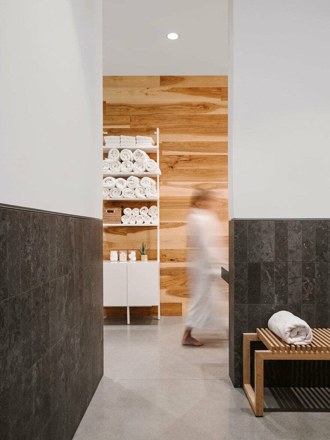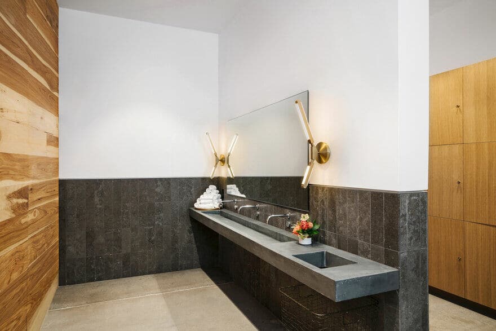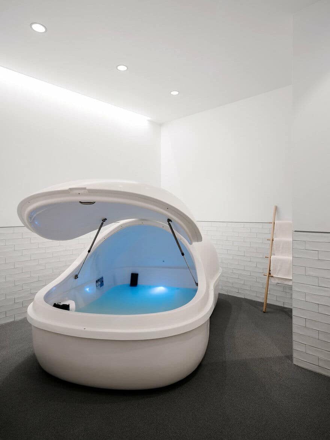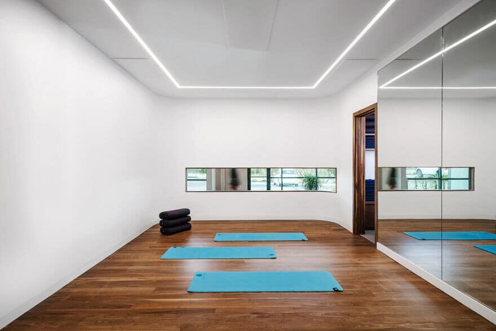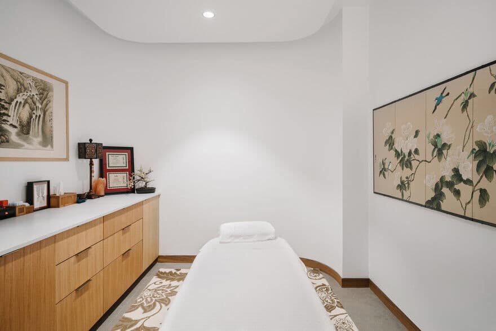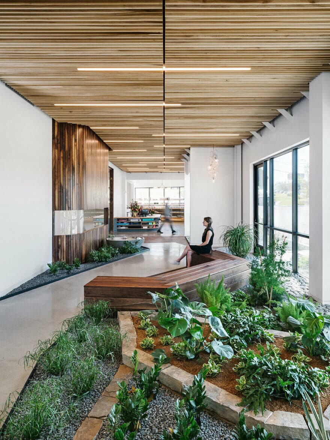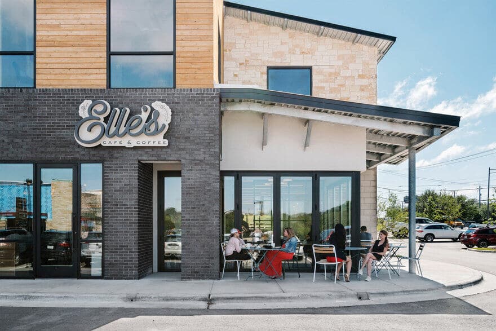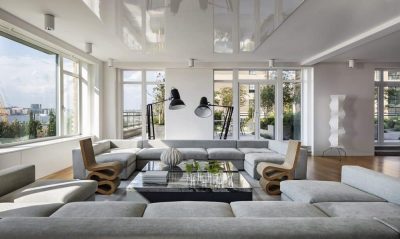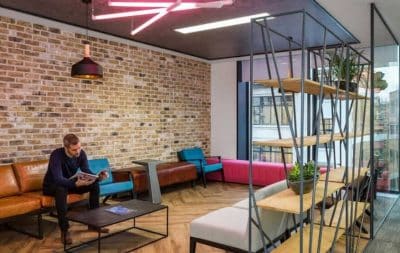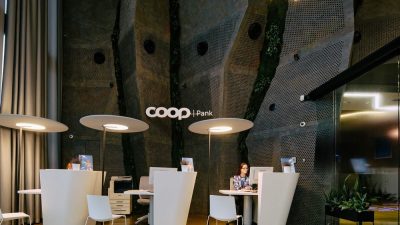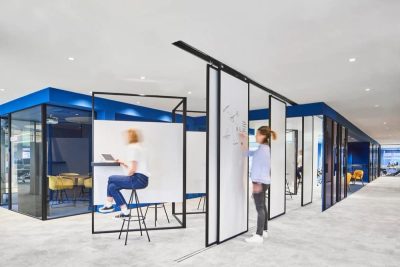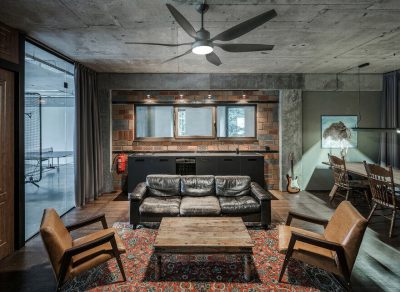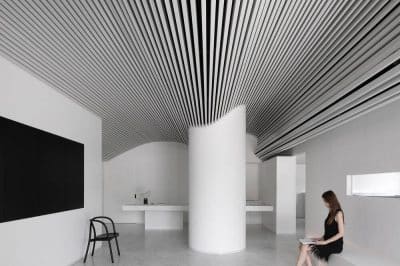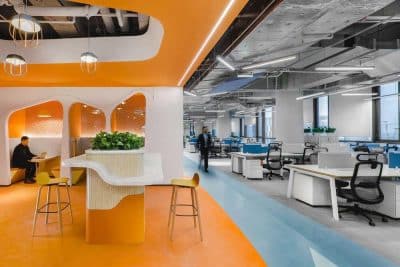Project: Alive + Well Wellness Center
Architects: Matt Fajkus Architecture
Location: Bee Cave, Texas
Project Manager: Ian Ellis
Design Team: Kendall Claus, Ian Ellis, and Matt Fajkus
General Contractor: Franklin Alan
MEP Engineer: DBR Engineering Consultants
Landscape Design: Eden Garden Design
Millwork: Sawdust Studio
Steel: Drophouse Design
Phase: Completion 2018
Photography: Chase Daniel Architectural Photographer
Situated in the Texas Hill Country, just outside of downtown Austin, Alive + Well is a comprehensive wellness center, designed and built around a shared philosophy of holistic health.
From the lobby and café, the geometry of the layout breaks away from the right-angled form of the boxy building it exists within. A series of tucked-away yet expressed individual massage and yoga pods allow relief from the more typical maze of walls and hallways. The design of this unique interior environment challenges the typical experience of “going to the doctor,” and instead provides a comforting and relaxing environment for mind, body, and spirit.
Wellness Garden
A luscious interior garden divides the public and private spaces while serving as an alternative “waiting room.”
Circulation in Alive + Well wellness center
Most medical facilities are organized with a rigid grid of stacked rooms and long hallways that do not support natural movement. Taking wellness into consideration, the circulation through Alive + Well occurs around and between a central cluster of “treatment” pods. These amorphic-shaped massage, I.V. drop, acupuncture, and yoga pods sit apart from the surrounding walls and roof to accentuate their programmatic importance. The circulation space is also defined by a gradient of natural light and pathway lighting versus the typical bright artificial lighting to stimulate the relaxation process.
Yoga Pod
Situated in the center of Alive + Well wellness center is the yoga pod. This pod houses the functions that represent the heart of relaxation and revitalization. Natural light and a connection to nature were important elements to consider with the design of this space, for effective meditation. A single ribbon transom window located at one end of the space serves these needs and also allows customers in the lobby a glimpse of the movement within.
Relaxation Rooms
Surrounding the central cluster of “treatment” pods are smaller relaxation rooms that provide spa experiences such as detoxification via infrared saunas and sensory deprivation via a float tank. These minimalist rooms are meant to allow customers the opportunity to completely disconnect from everyday stress and distractions.
The back-of-house bathing facilities incorporate a balance of warm tones and the cool textures with the application of local pecan siding and natural blue stone to further support a sense of relaxation and comfort.
Apothecary
The compounding pharmacy (a continuation of Hill Country Apothecary) at this unique wellness center provides a welcoming environment for community health services and consultation. The services are built around the forgotten notion that “you don’t just need your prescriptions filled, but you also need attention, advice and individualized care.” Locally-sourced pecan wood and recycled Durcon countertops form the reception area to create an uplifting and familiar space for both the pharmacists and the customers.
Elle’s Cafe
Elle’s Cafe is inspired by the mission of Alive + Well – to holistically address mental and physical nutrition. The space is meant to enhance the facility’s overall experience, providing a place for customers to fuel their body before and after treatment or exercise. Access to an abundance of daylight, comfortable seating, a juxtaposition of cool and warm textures, and a connection with the outdoors help to make this space conducive to enhancing community connection and personal nutrition. The café was designed in collaboration with the chefs, allowing for articulation of the food and plate ware, which in turn accentuates the architecture – mutually benefiting and enhancing one another.

