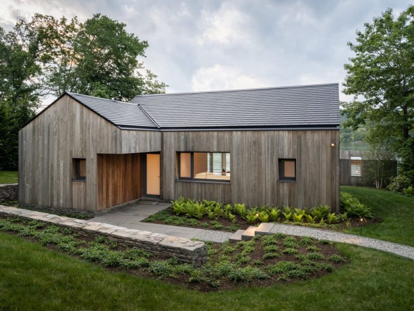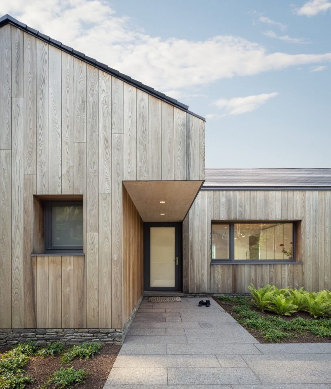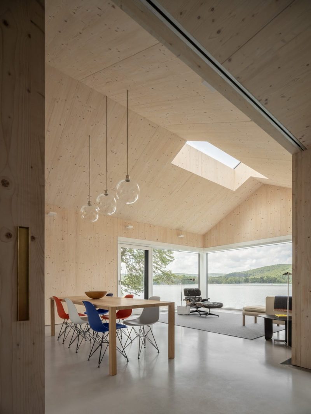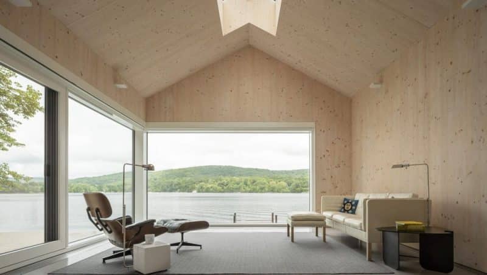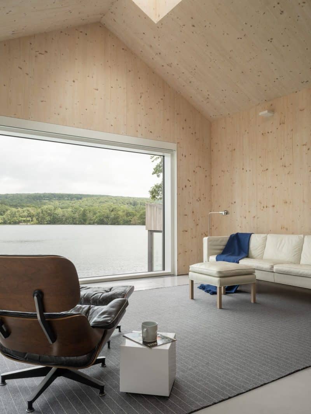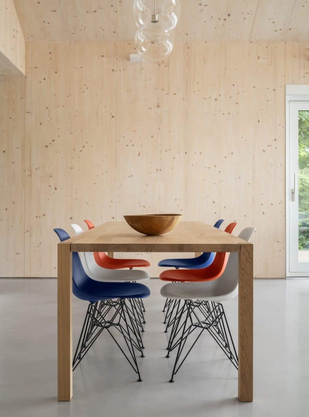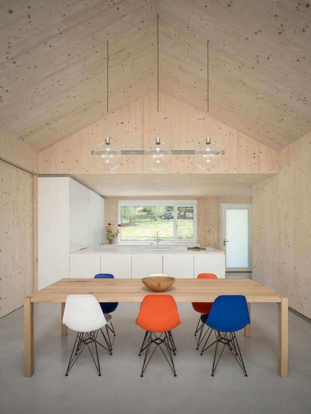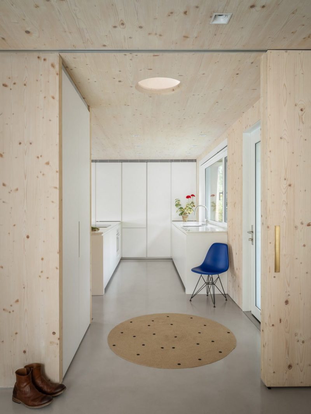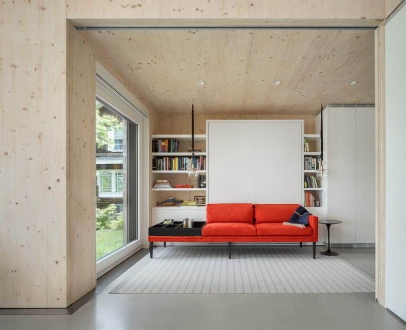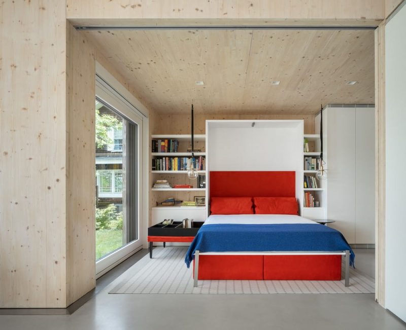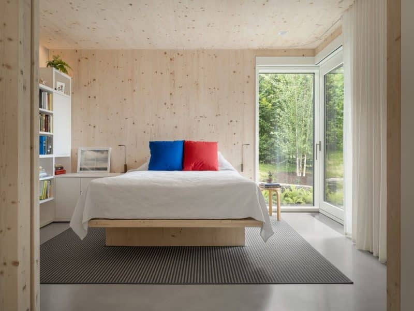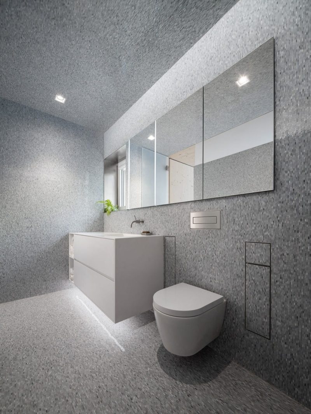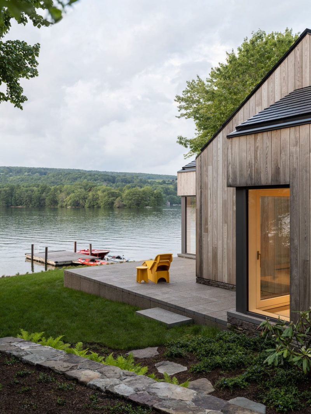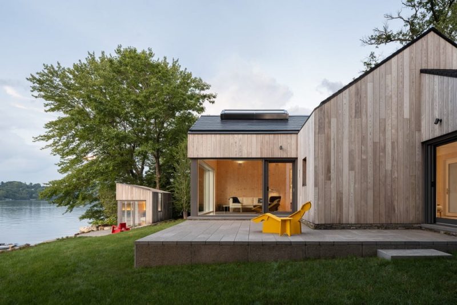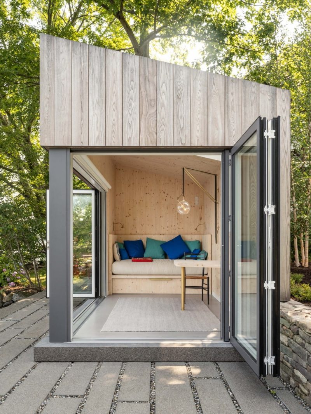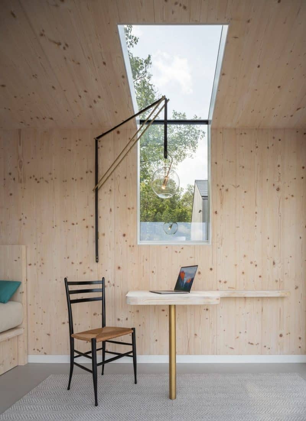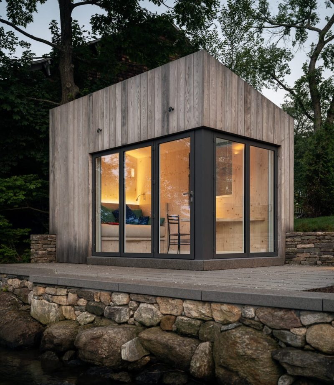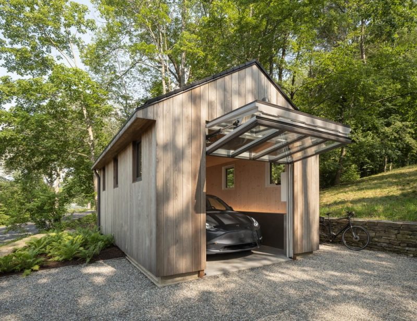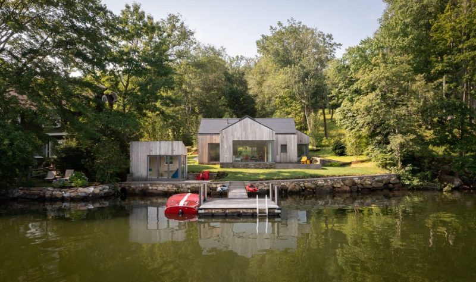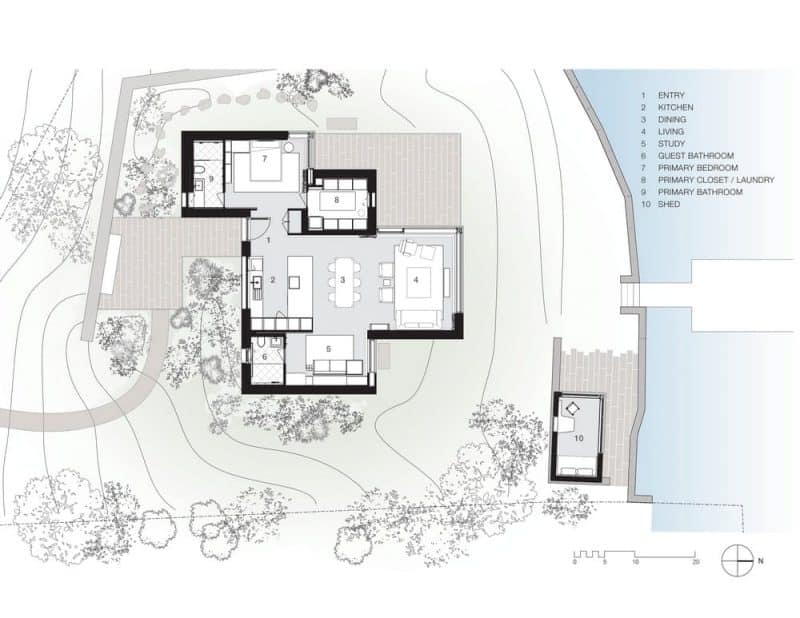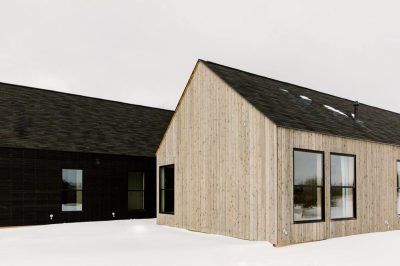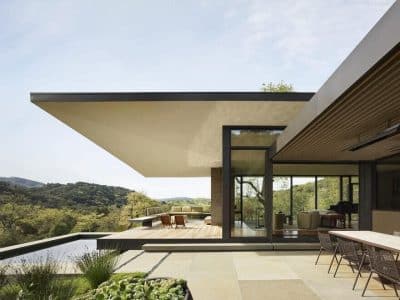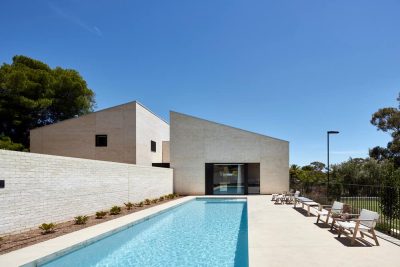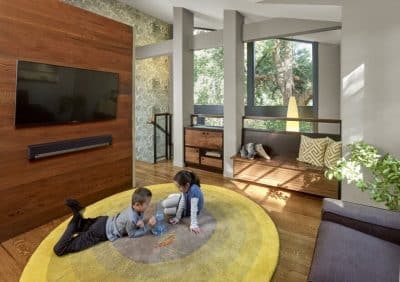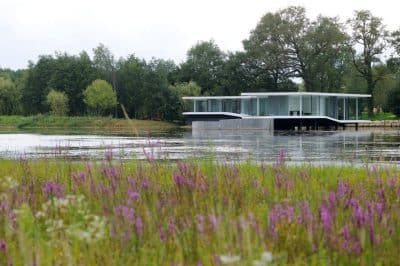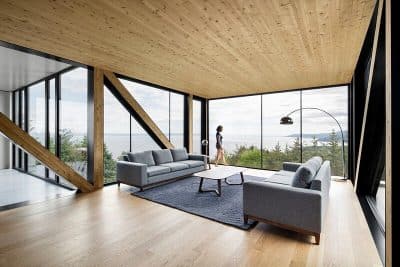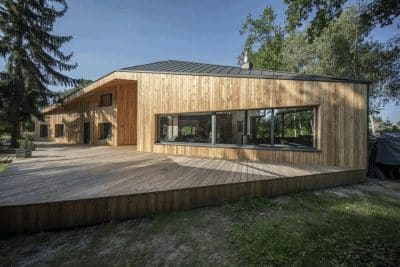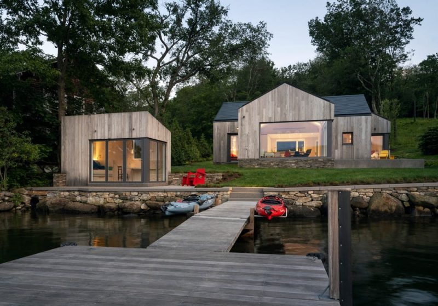
Project: All-Wood, All the Time Lakefront Residence
Architecture: OPAL Architecture
Team: Matthew O’Malia, Gunther Kragler, Michelle Bezik, George Switzer
Interior Design: Stedila Design
Contractor: Country Homes Construction
Structural Engineer: Thornton Tomasetti
Landscape: Ground & Kent Greenhouse
Location: Connecticut, United States
Year: 2019
Photo Credits: Trent Bell Photography
Set on a peaceful lake in northwest Connecticut, All-Wood Lakefront Residence by OPAL Architecture marks an important step forward in sustainable residential design. Built almost entirely from wood, the house demonstrates how renewable materials and modern building science can create a durable, efficient, and inspiring home.
Building with the Power of Wood
For OPAL Architecture, wood is more than a material — it is a philosophy. It grows using only sunlight, captures carbon during its life, and renews itself endlessly. In this project, the team pushed that idea to its limit. The structure uses cross-laminated timber (CLT) for its walls, ceilings, and roof, while wood fiber insulation forms the exterior shell. The result is one of OPAL’s most complete “all-wood” buildings to date.
This approach dramatically reduces the home’s carbon footprint and provides exceptional thermal performance. It also allows the natural character of wood to shape the experience of every space.
Designed Within Tight Limits
The All-Wood Lakefront Residence replaces a small seasonal cottage on a narrow, south-facing lot between the lake and the road. Strict zoning rules limited both its footprint and overall height. In response, OPAL designed a single-level plan that feels open, efficient, and connected to nature.
At the core lies a bright, shared living space that includes the kitchen, dining, and sitting areas. To the west sits the primary suite, and to the east a guest room that doubles as a study. The façade steps gently toward the shoreline, ensuring every major space enjoys lake views and natural light.
Even with its modest size, the interior feels spacious. Wide openings link inside and outside, and the layout flows naturally from one zone to the next.
Precision Craft and Passive Design
The project serves as a test for complex CLT detailing. Prefabricated solid-lumber panels were used for the home’s main structure. Left visible indoors, they also form the finished surfaces for the walls and ceilings. This dual purpose reduces material waste while celebrating the warmth of wood.
The solid CLT shell is wrapped in rigid wood fiber insulation and finished with pretreated ash siding. Together, these layers achieve Passive House energy standards — keeping the interior comfortable year-round with minimal energy use.
Because the house has no conventional stud walls or rafters, all utilities were installed on the exterior of the CLT panels before being covered by insulation. This method keeps the structure pure and airtight while simplifying maintenance.
Energy Generation and Independence
Sustainability at All-Wood Lakefront Residence extends beyond construction. Tesla Solar Roof panels and Powerwall batteries allow the home to generate and store its own electricity. Combined with its high-performance envelope, the system greatly reduces dependence on the power grid.
The integration of renewable energy, natural materials, and smart systems turns the home into a model for carbon-neutral living.
A Sustainable Future in Timber
All-Wood Lakefront Residence by OPAL Architecture shows how thoughtful design can unite beauty, technology, and ecology. Every surface tells a story of craft and efficiency. Every decision supports comfort and environmental stewardship.
This lakeside retreat is more than a home — it is a vision of what sustainable architecture can become: timeless, responsible, and built from the strength of nature itself.
