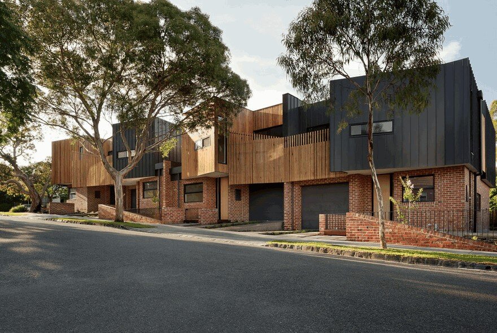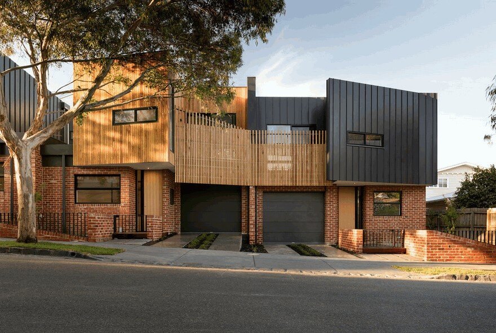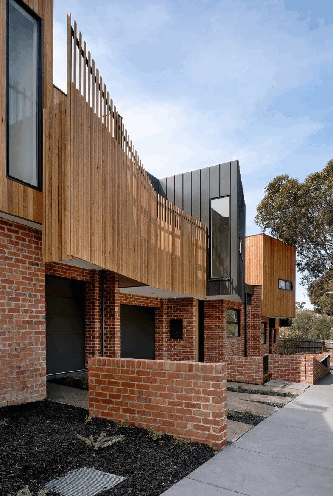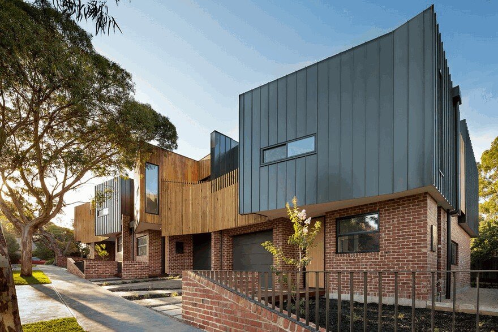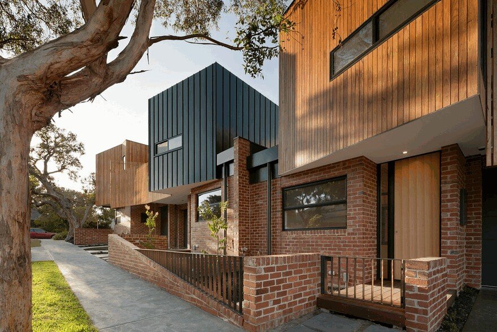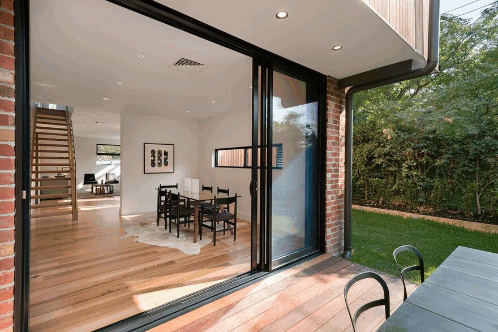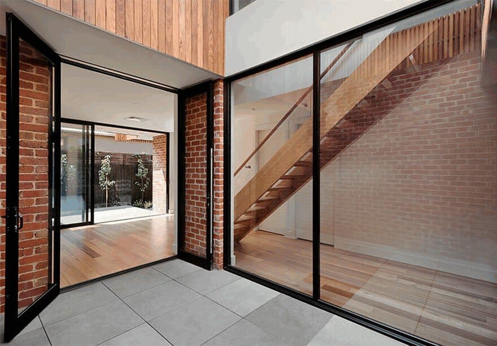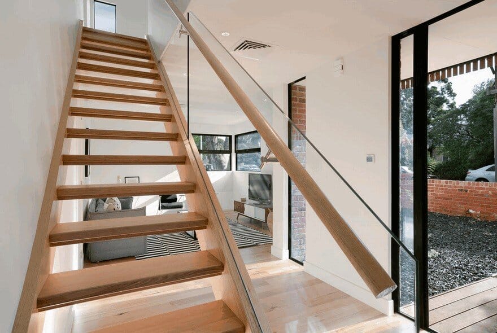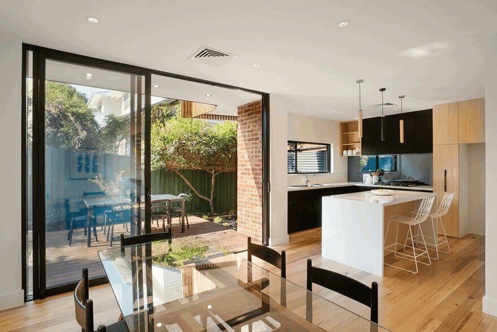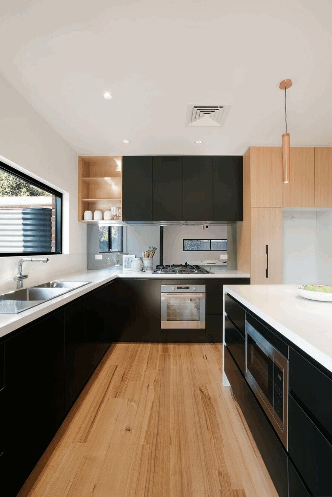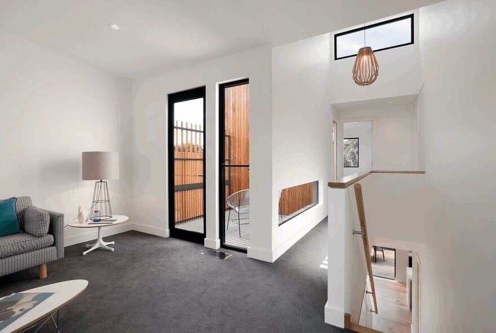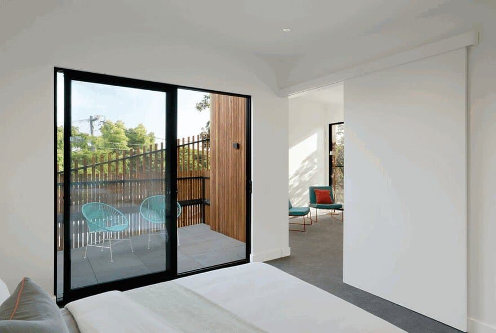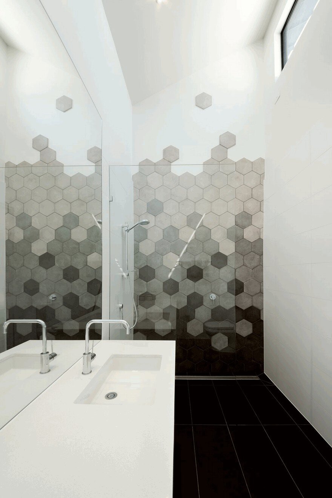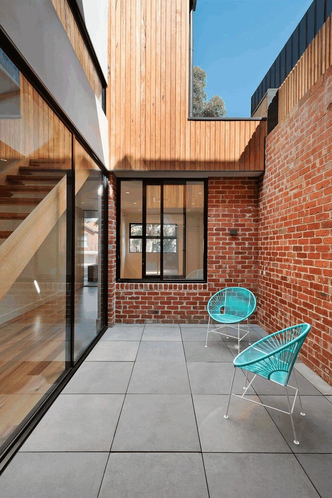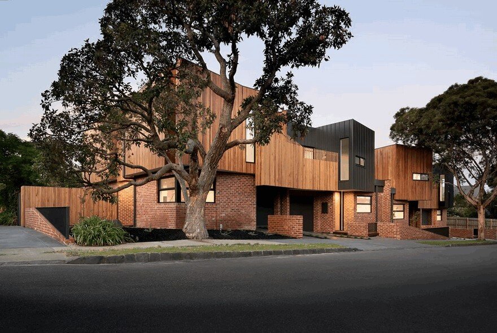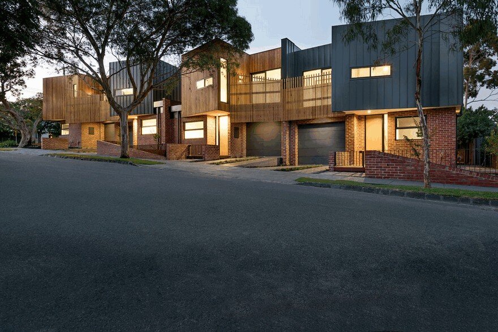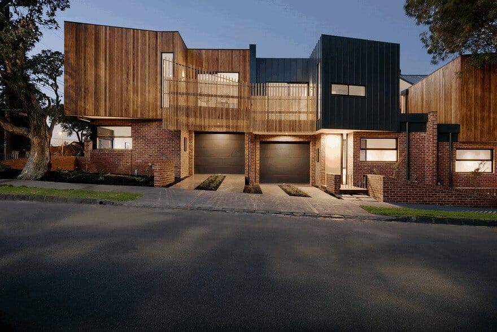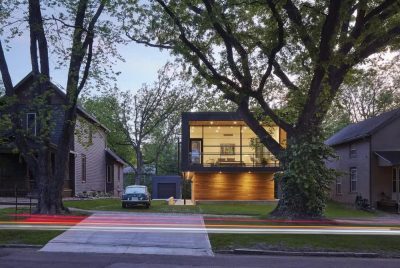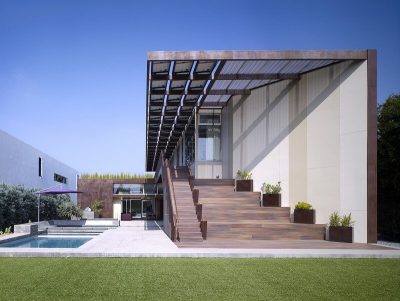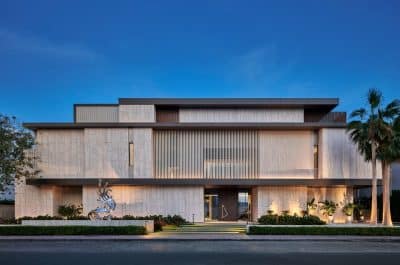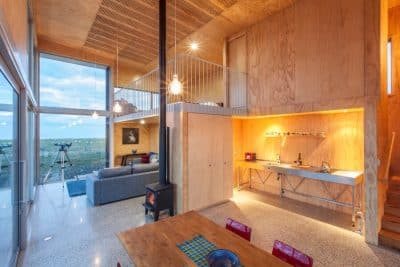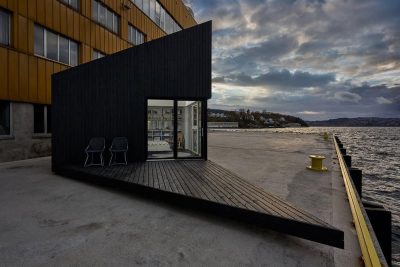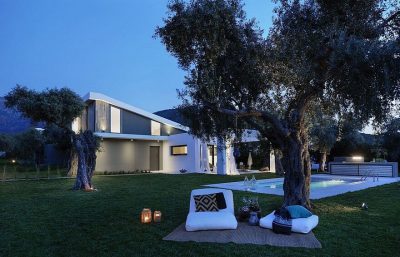Project: Alphington Townhouses
Architects: Green Sheep Collective
Location: Alphington, Victoria, Australia
Photography: Emma Cross Photographer
From the architect: These four Alphington townhouses present an innovative approach to the design of medium density housing. Each townhouse has been designed with excellent connections to the outdoors, maximised access to north light, and natural ventilation. Internal spaces allow for flexibility and the varied lifestyles of inhabitants.
The impact of vehicular access and parking, which often dominates developments, has been minimised. This allows for increased landscaping on the street, additional back yard areas, and the creation of internal courtyards.
Each property features generous north facing back yards, living spaces and balconies. Central courtyards act to bring natural light right into the centre of each townhouse, greatly enhancing the quality of internal spaces, encouraging indoor/outdoor living, and allowing for cross-ventilation to every room.

