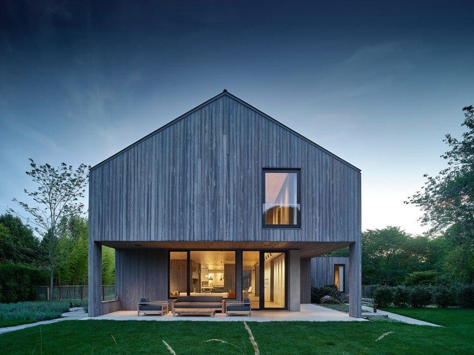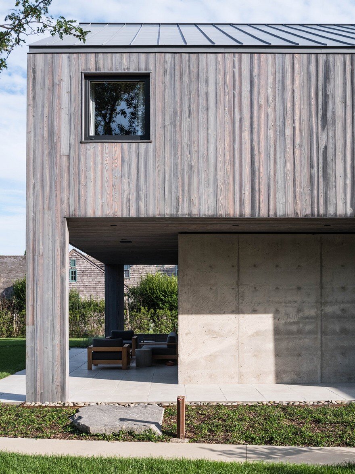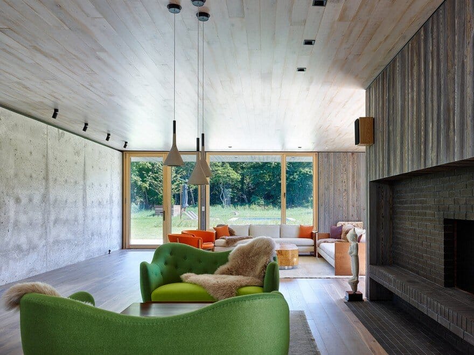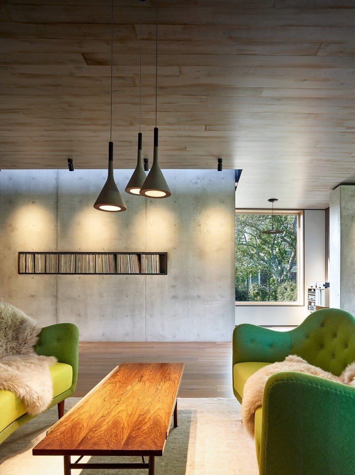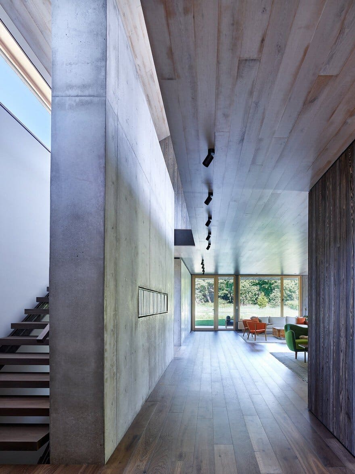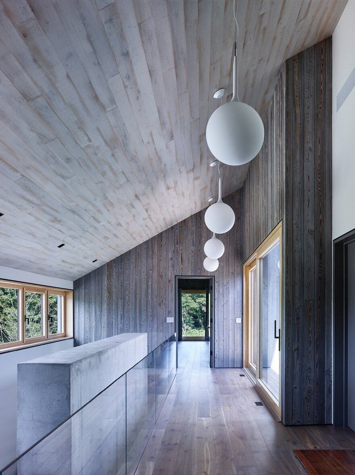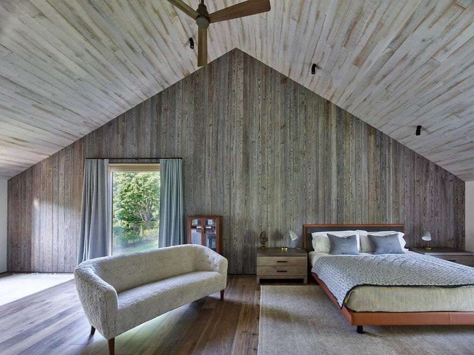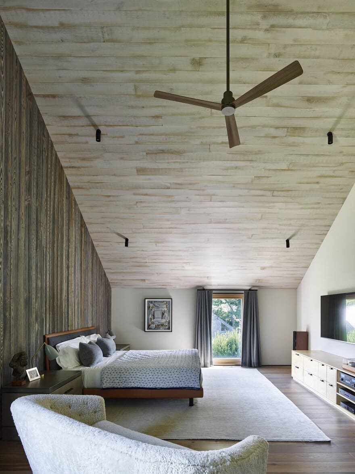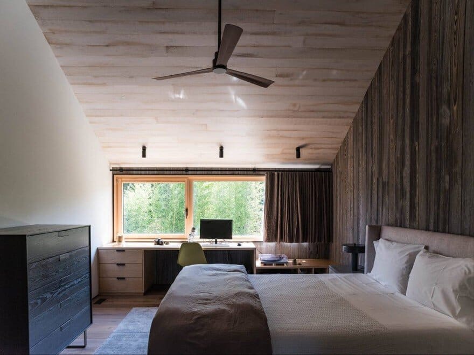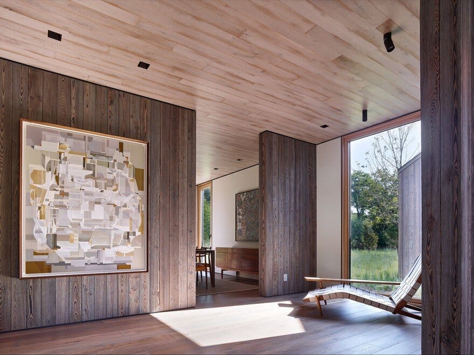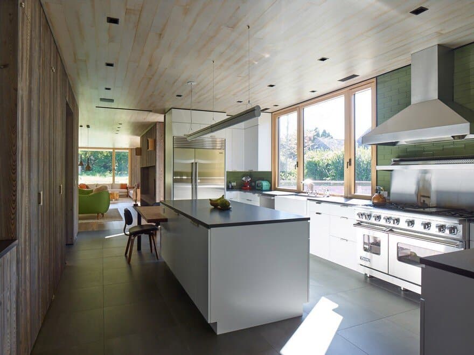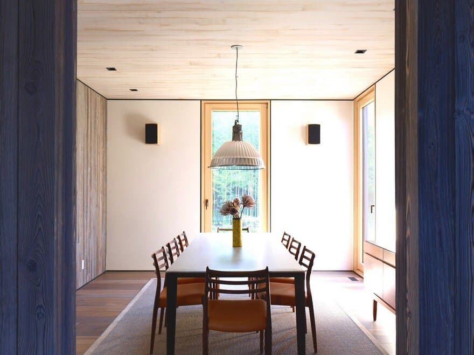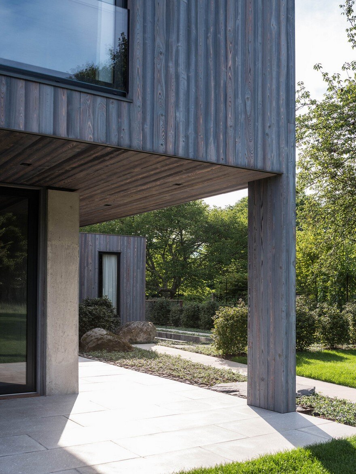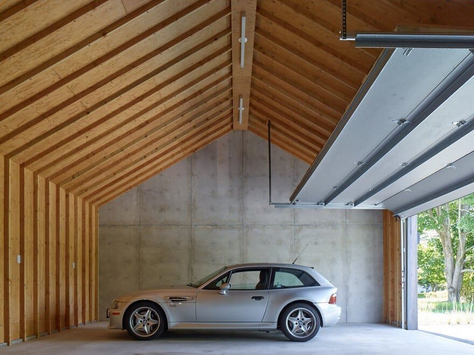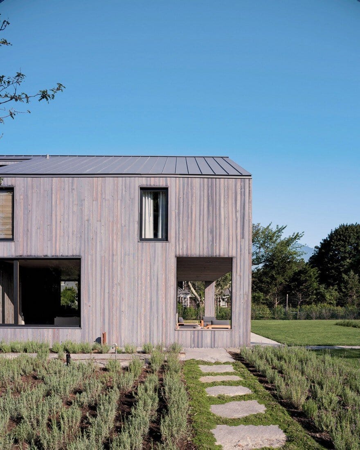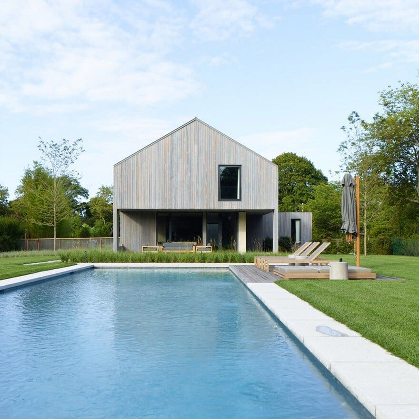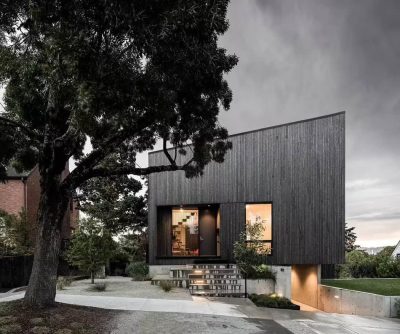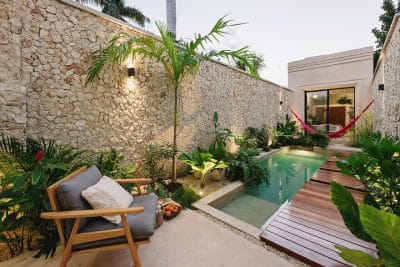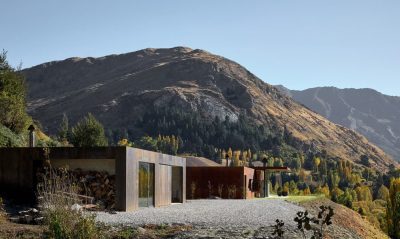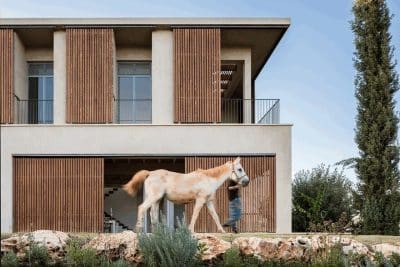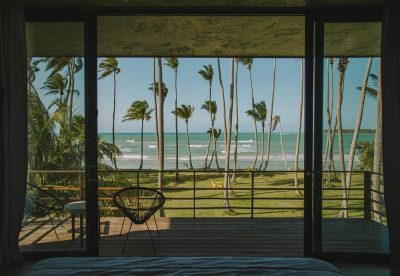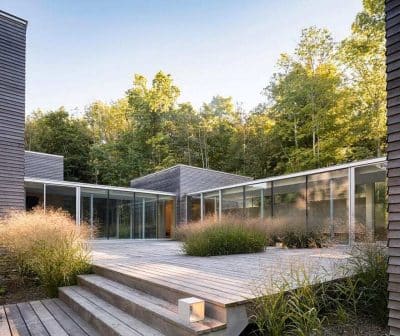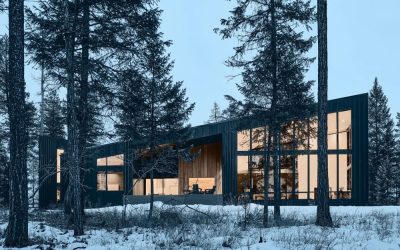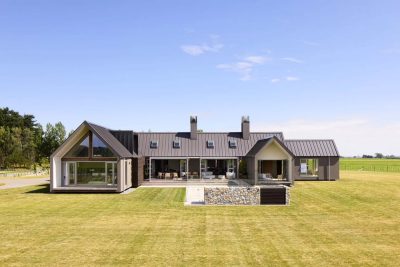Project: Amagansett house / House in the Lanes
Architects: Maziar Behrooz Architecture ( MB Architecture )
Location: Amagansett, New York, United States
Photography: Matthew Carbone
Text by MB Architecture
From the architect: The ‘lanes’ in Amagansett, New York, offer a nearly idyllic village life: adjacent to Main street, walking distance to ocean, but far enough to feel protected from it, walkable and dotted with a diverse range of houses and styles.
Our challenge with this exceptionally long and narrow lot, with its long axis in east-west direction, was to create a home that would accommodate the owners wish for a maintenance-free structure, inside and outside, that would be a compelling fit in this historic neighborhood.
In a departure from recent additions to the neighborhood, where houses extend from one side-yard setback to the other, we opted to let the house face the south (rather than the street). By doing so, we were able to expose the narrower side of the house to the street view, and allow the house to have a comfortable distance to its southerly and northerly neighbors and be exposed to direct southern light.
Amagansett houses are congenial and often the facades that face the street are in dialogue with it. In this case, the conversation starts with a gable-end raw concrete wall; its profile echoing the familiar shape of a barn; it hides the garage which is entered from the north, and scales the front face of the house down to meet neighboring homes. Quickly, the concrete gives way to a slightly charred cypress; starting a play between these two materials that extends throughout the house — contrasting spaces of recluse (clad with charred cypress) with foundational anchoring walls (raw concrete). While the raw, unfinished, concrete extends from the foundation reaching upward, cypress-clad walls create soft volumes that wrap around, making for living spaces, bedrooms and hallways.
The ground level of the Amagansett house is dedicated to living spaces (living room, dining room, kitchen) and offers a bedroom for guests. In the living room, a raw steel box is inserted into the concrete wall providing an easily accessible area for our clients collection of rare and vintage vinyl records (which can be played on the turn-table in the adjacent vestibule). The connection with the outdoors, size of windows and overhangs, is carefully managed to both address the clients’ wish for a ‘womb-like’, cozy interior, as well as the filtering of natural light.
The second floor holds the parents bedroom, at the far end, which is separated from the children’s bedrooms with a second floor porch and roof ‘cut-out’. The porch is entered through a south-facing sliding glass door that, together with the north-facing ribbon window, allow natural light to penetrate the house from above and get reflected and drawn into the heart of the house via the concrete stair-wall.
A sunken courtyard on the south side of the house and a generous light-well on the north, break the ‘even-ness’ of the horizontal site, and allow light to be filtered into the lower level, transforming a basement into a well-lit family room with a private outdoor space.

