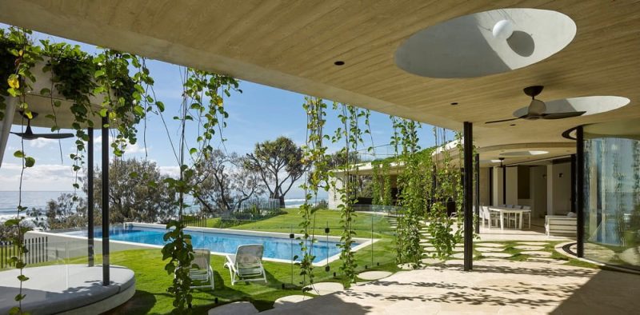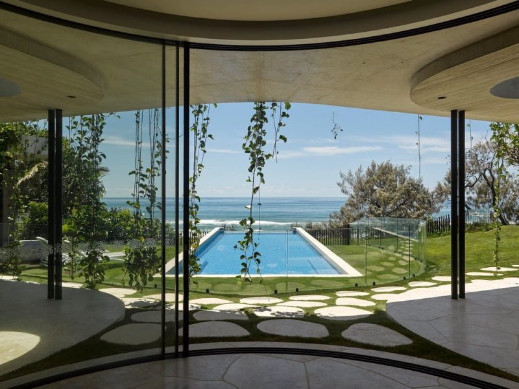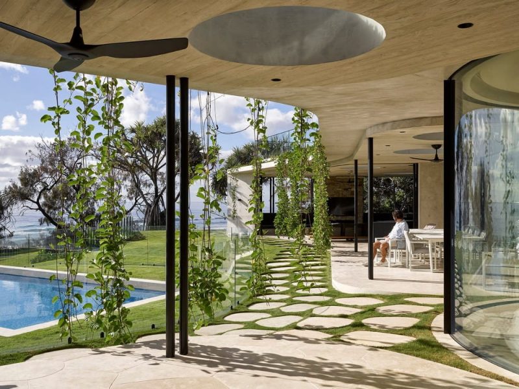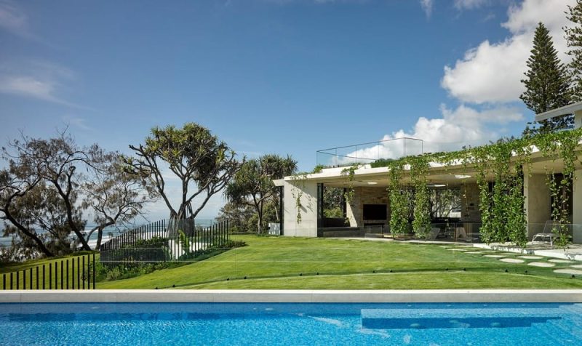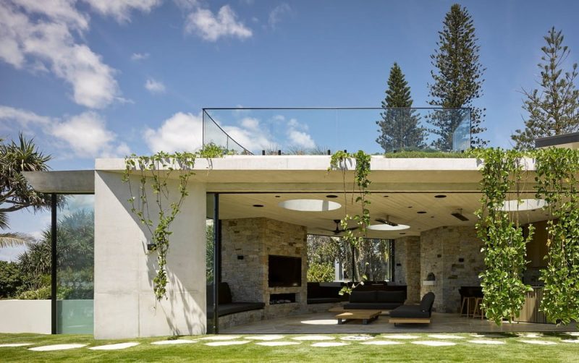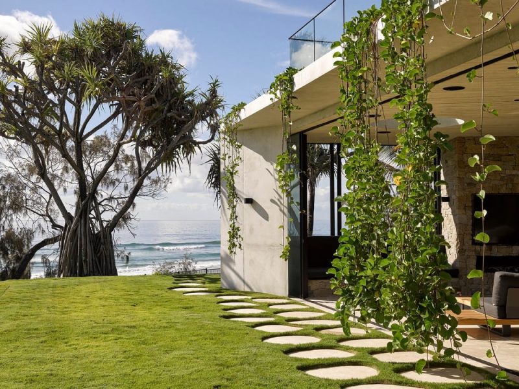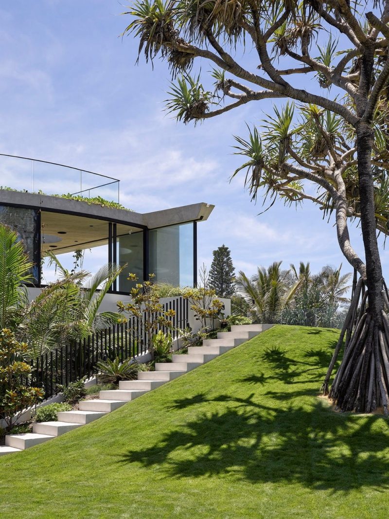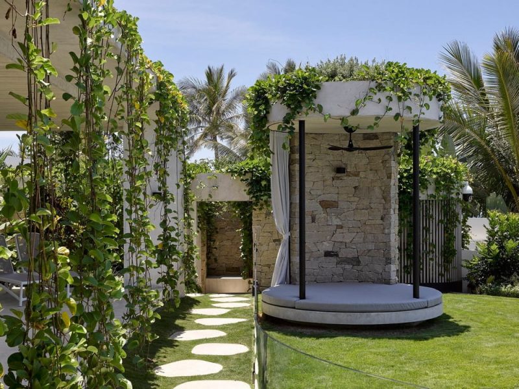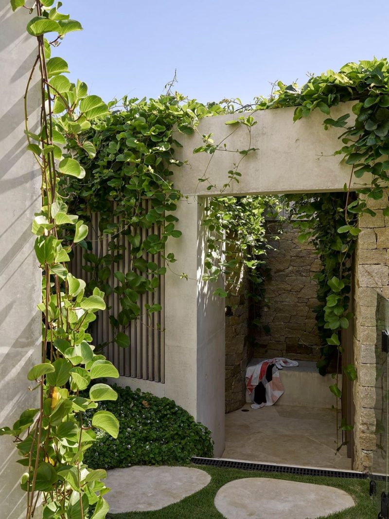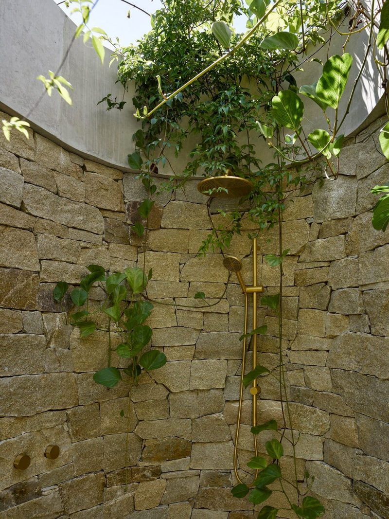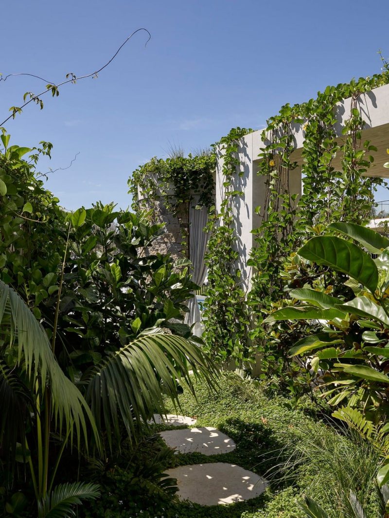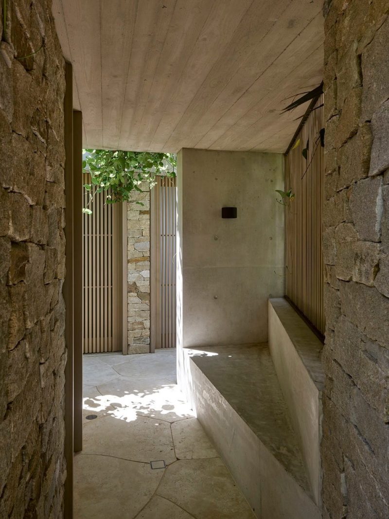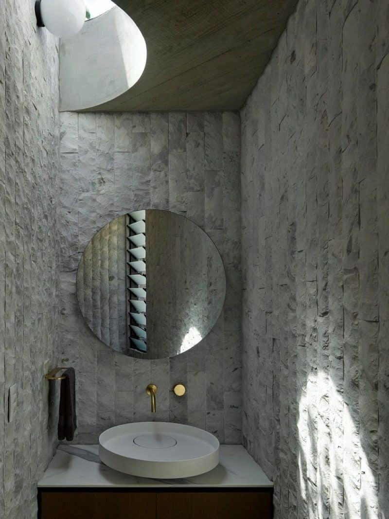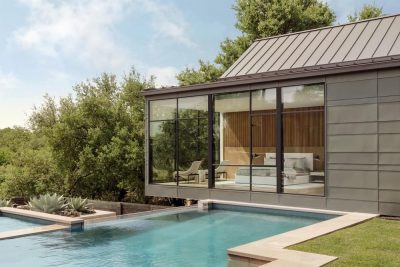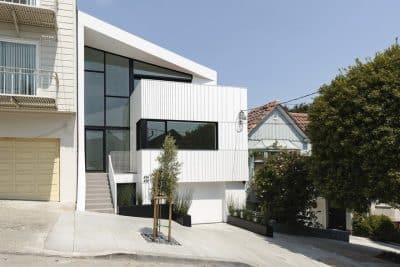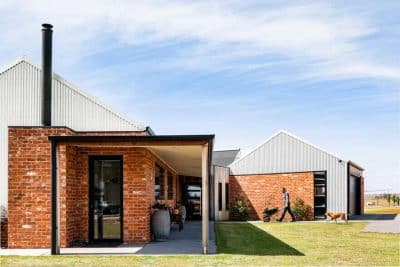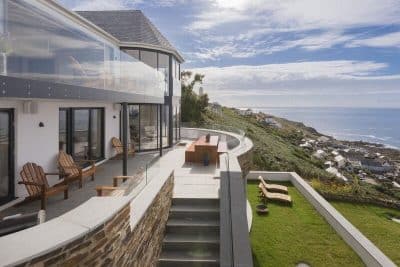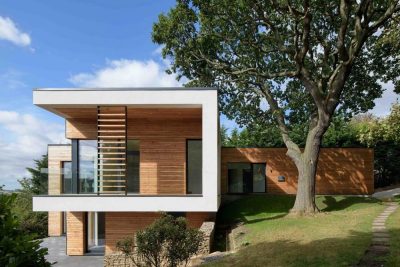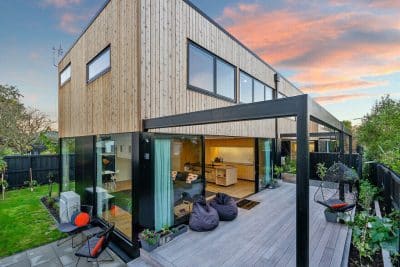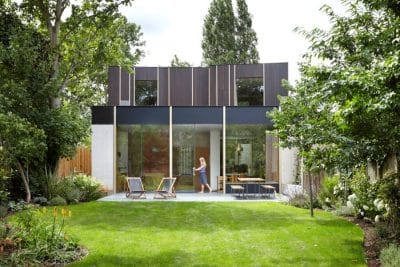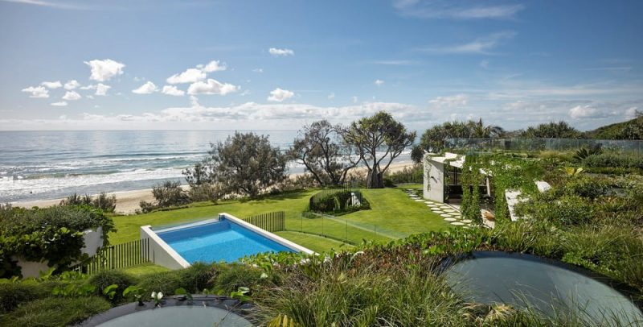
Project: Amaroo Retreat
Architecture: Shaun Lockyer Architects
Team: Shaun Lockyer, Matt Napper, Andrew Brown, Kevin Li
Builder: Damien Davidson Builders
Landscaper: Living Style Co
Location: Traditional lands of the Kabi Kabi and Jinibara people, Queensland, Austalia
Year: 2020
Photo Credits: Christopher Frederick Jones Photography
Amaroo Retreat by Shaun Lockyer Architects transforms a classic beachfront home into a subtropical sanctuary. Perched at the ocean’s edge, this addition blurs the line between building and landscape to create a resort-like atmosphere.
Sinuous Outdoor Pavilions
First, the design introduces a series of curved pavilions that follow the site’s natural contours. Consequently, these forms feel organic, guiding visitors toward the water. Meanwhile, each pavilion’s roof is planted with native grasses and shrubs. As a result, Amaroo Retreat gains a “fifth elevation” that softens its profile against the sky.
A Living, Green Envelope
Next, the topography was gently recontoured to erase rigid boundaries between turf and terrace. Therefore, grass flows into travertine slabs, and stone-clad walls emerge from lush plantings. Consequently, hard edges dissolve into the garden, reinforcing the design’s seamless indoor–outdoor dialogue.
A Refined, Natural Palette
Meanwhile, the material palette anchors the retreat in elegance and durability. White concrete walls provide a crisp backdrop for large travertine flooring. In addition, textured stone cladding adds warmth and tactility. Over time, climbing vines and cascading foliage will further envelop the architecture, ensuring the landscape ultimately defines the built form.
Ultimately, Amaroo Retreat demonstrates how sensitive design can enhance a beachfront setting. By weaving sinuous pavilions, green roofs, and natural materials into a cohesive whole, Shaun Lockyer Architects creates a timeless, site-responsive haven.
