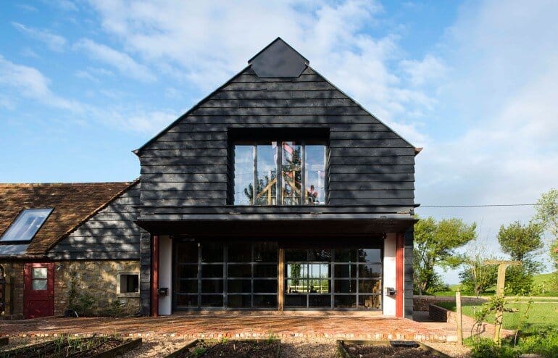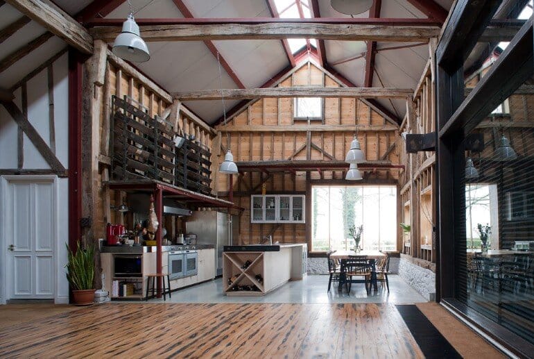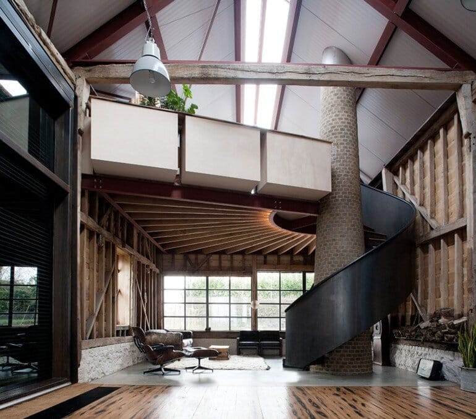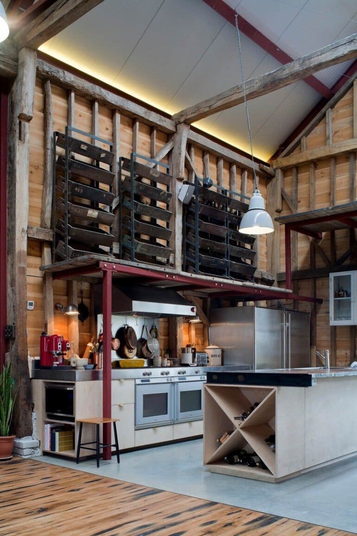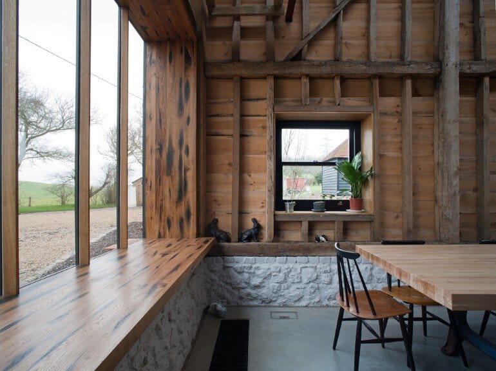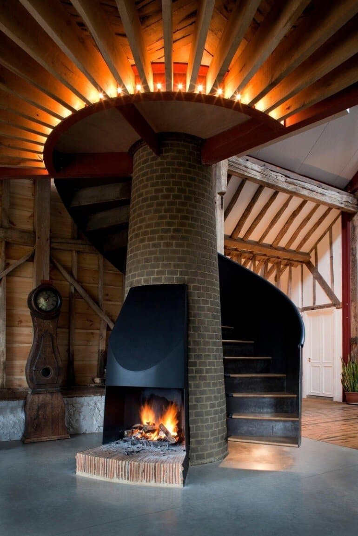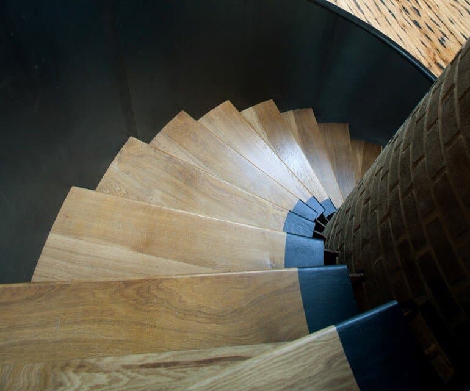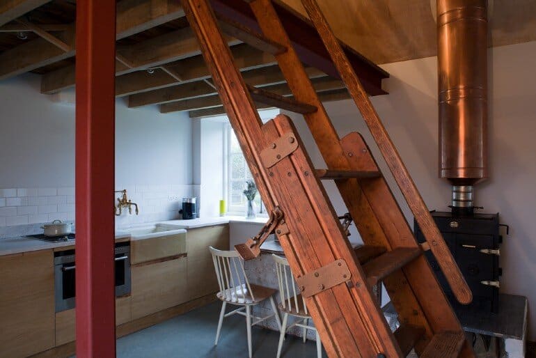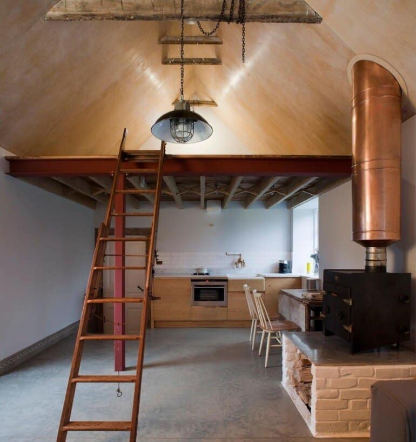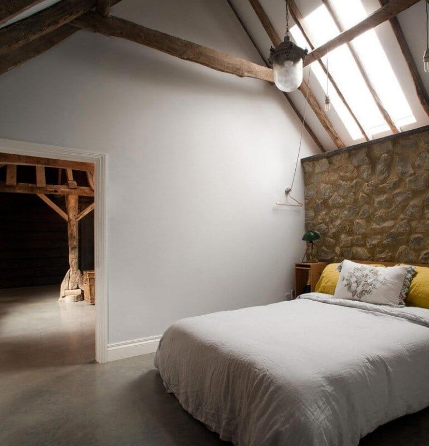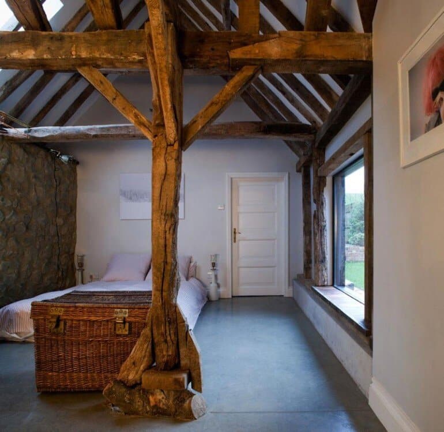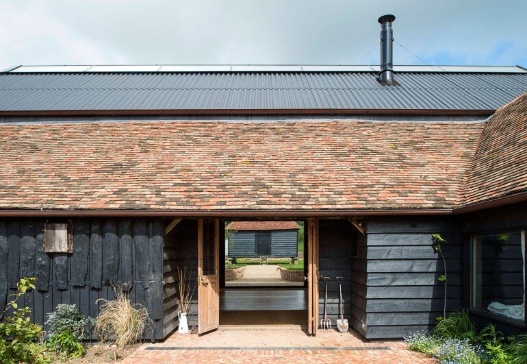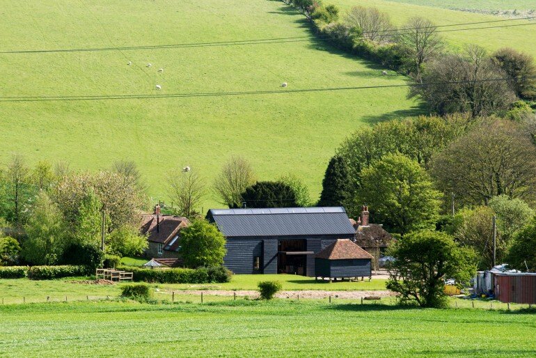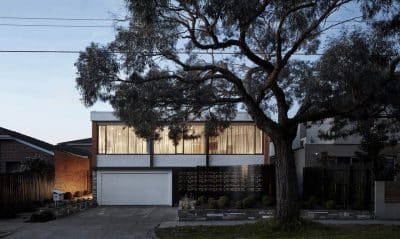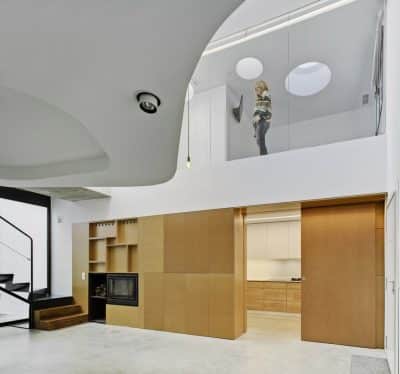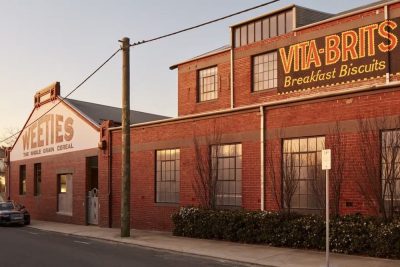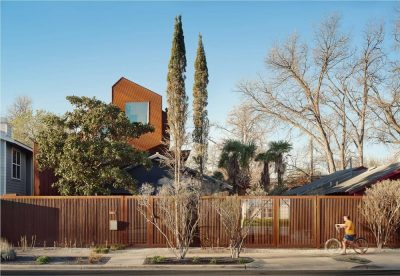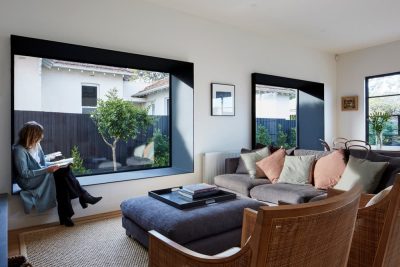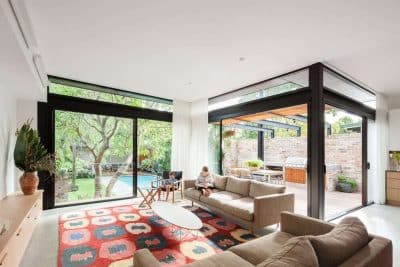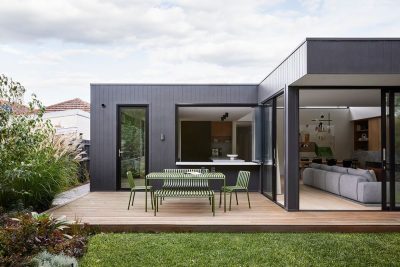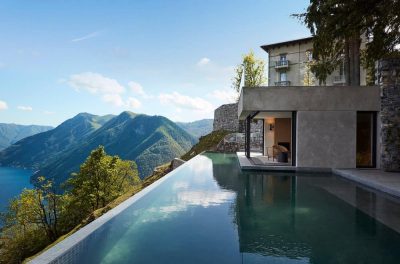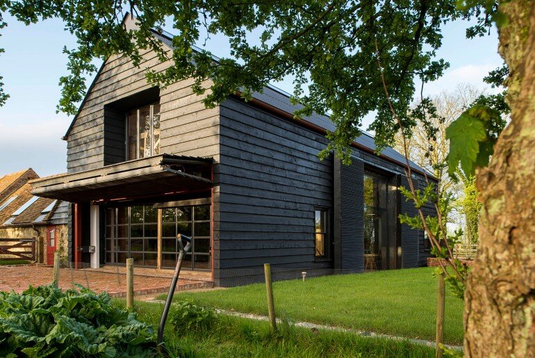
Project: Ancient Party Barn
Architects: Liddicoat & Goldhill
Location: Kent, United Kingdom
Surface: 213 m2
Photos: Keith Collie, Will Scott
Ancient Party Barn, rehabilitated by the London-based Liddicoat & Goldhill Studio, is an exemplary project that has received notable accolades. Shortlisted for the prestigious Stephen Lawrence National Architecture Award and awarded a 2015 RIBA South East regional award, this project creatively reworks historic agricultural buildings for residential use. The design inverts the typical barn-conversion type, creating hermetic, introspective spaces set in open countryside.
Client and Project Brief
The clients, digital designer John Sinclair and fashion designer Deborah Harvey, are collectors of salvaged architectural artifacts and materials. They previously engaged Liddicoat & Goldhill to remodel their Victorian home in East London. In November 2011, they acquired Staple Farm, a cluster of derelict buildings near Folkestone in Kent.
Rather than demanding specific spaces or programs, their brief focused on materiality and atmosphere, and on the creative re-use of the existing volumes. The task was to combine the quality of the surviving barn fragments with the texture and tone of their found materials.
Design and Materials
Set in an Area of Outstanding Natural Beauty, the 18th-century threshing barn, dairy, and stables are prominent features from the North Downs Way. To maintain the barn’s brooding presence and provide security and a sense of protection from rolling Channel mists, the barn is usually kept in a closed state. However, industrial-scale kinetic mechanisms create openings that address key views into the countryside.
Massive, insulated shutters recall the original barn doors and protect a vast rotating window operated by an adapted chain-lift. To the east front, an American aircraft-hangar door allows the exterior to concertina upwards, creating a canopy over the dining terrace and revealing ribbon glazing within. A single roof light running the length of the main roof’s ridge provides steady ambient light to the living spaces.
Structural Approach
The original green oak framing was in a state of near-collapse at the start of the project. It was carefully disassembled and removed from the site for repair by the Green Oak Company, specialists in traditional hand-carpentry techniques. While the smaller stable range remains timber-framed, the main barn frame and cladding are largely cosmetic. The oak is supported by a steel exoskeleton clad in a super-insulated industrial SIP system. This structural approach allowed for the rapid completion of the building envelope and the incorporation of the huge opening mechanisms.
Spatial Challenges and Solutions
One of the central spatial challenges was the insertion of a mezzanine for sleeping and bathing into the main volume. A tapering brick chimney supports the corner of the mezzanine and incorporates a cantilevered, waxed steel staircase and an open fireplace. This hybrid device interrupts the regularity of the three-bayed barn and delineates the different programs within.
Sustainable Features
The prevalence of recycled and found materials belies high-tech solutions to the building’s operational requirements. A ground-source heat pump harvests warmth from the paddock soil to provide heating and hot water. Reclaimed light fittings were adapted to use long-life, low-energy LED lamps. The integration of heat, light, and security systems allows Sinclair, who travels frequently between his studios in London, New York, and Malmo, to manage the building and work remotely. The barn is part of the nascent Internet of Things.
Conclusion
In conclusion, the Ancient Party Barn by Liddicoat & Goldhill Studio is a masterful blend of historical preservation and modern innovation. The project not only respects the original agricultural structures but also incorporates sustainable and high-tech solutions, creating a unique and functional living space.
