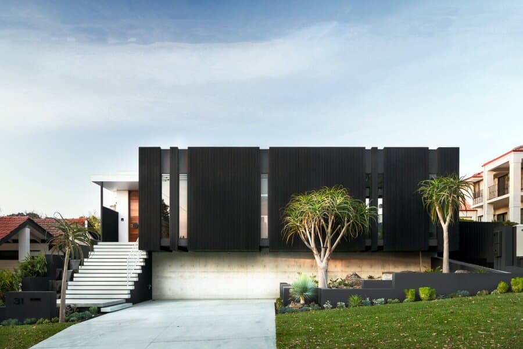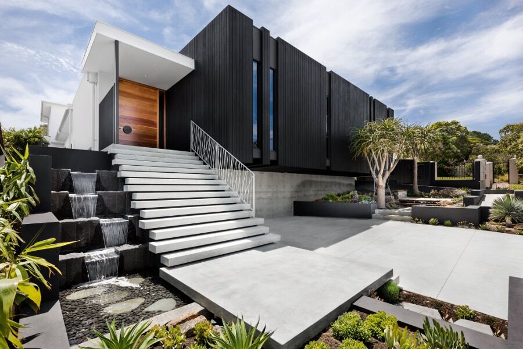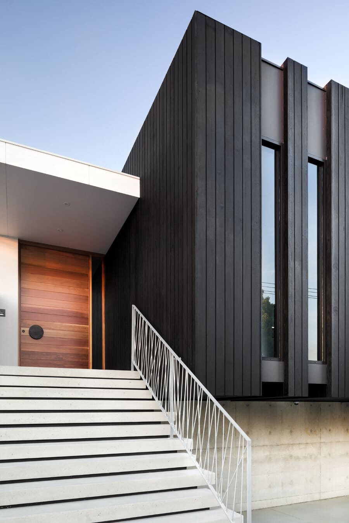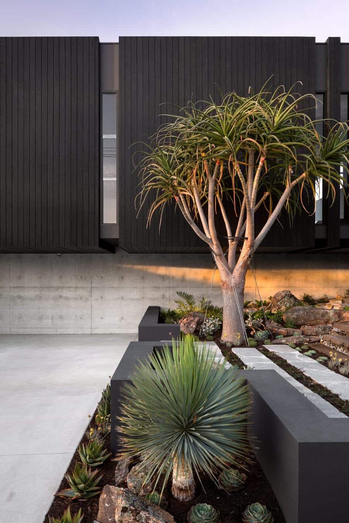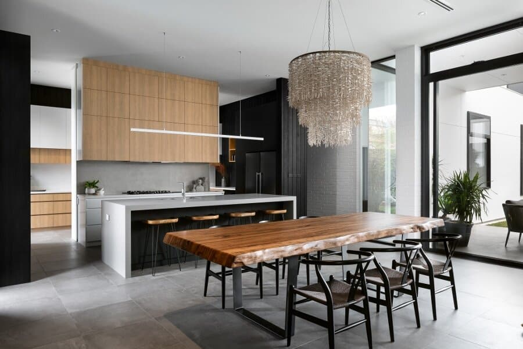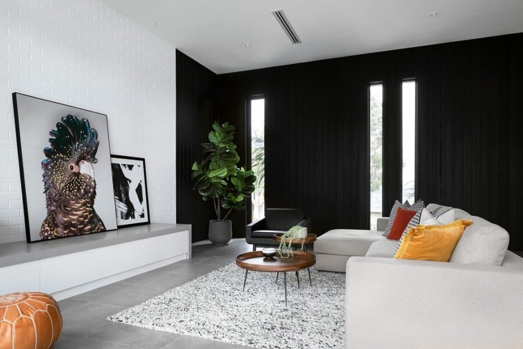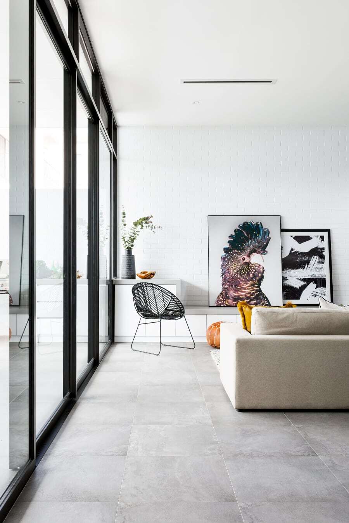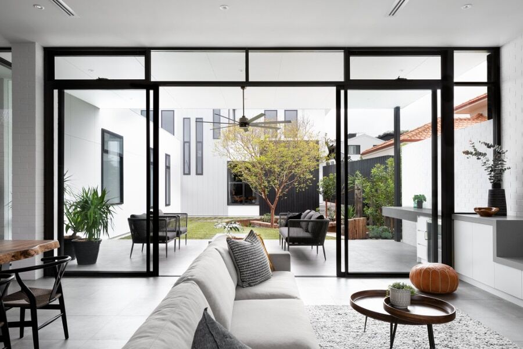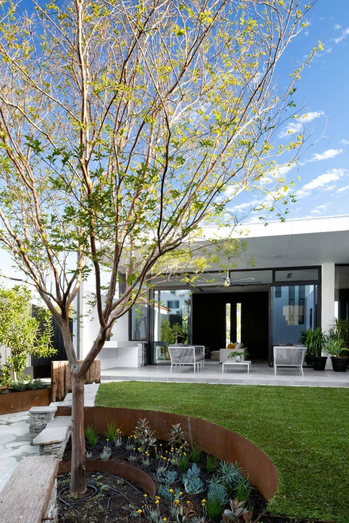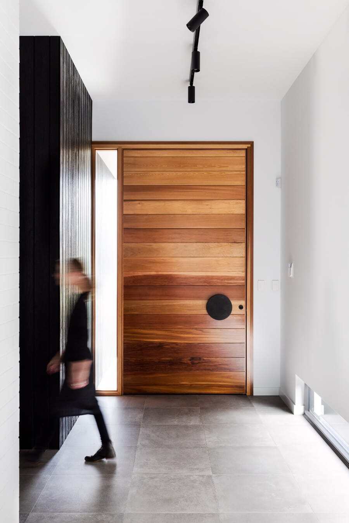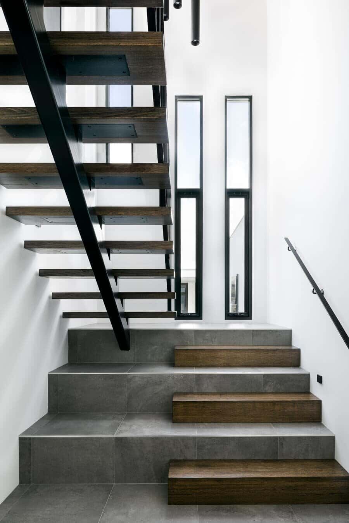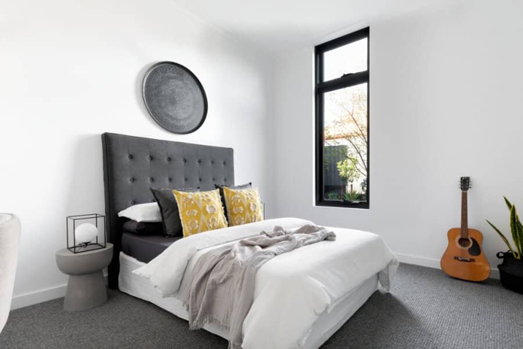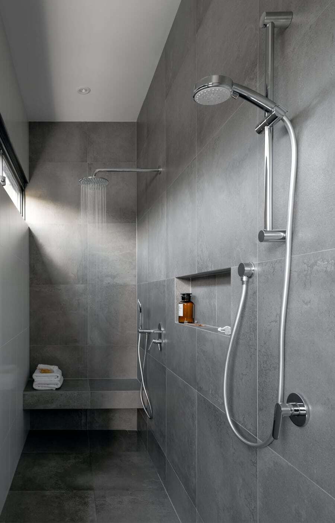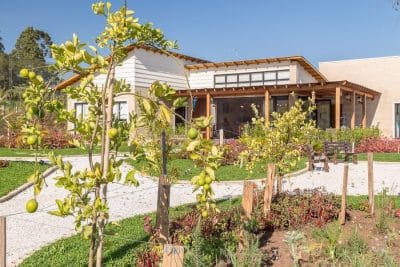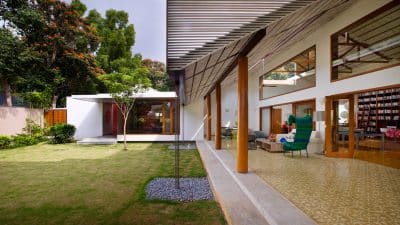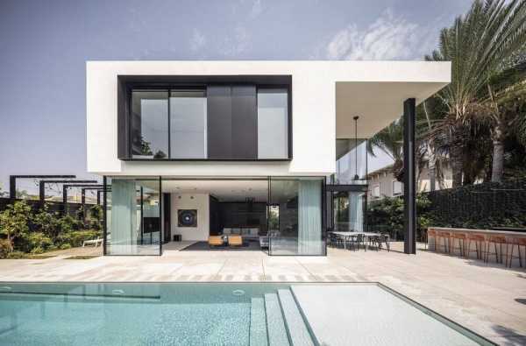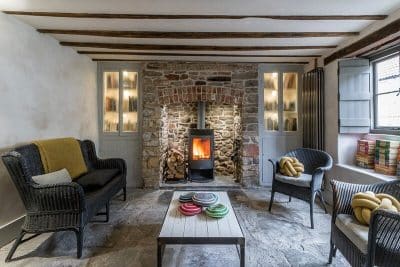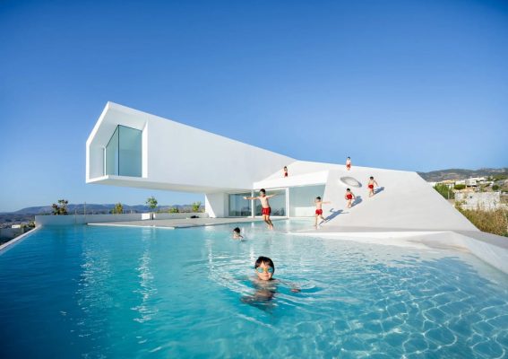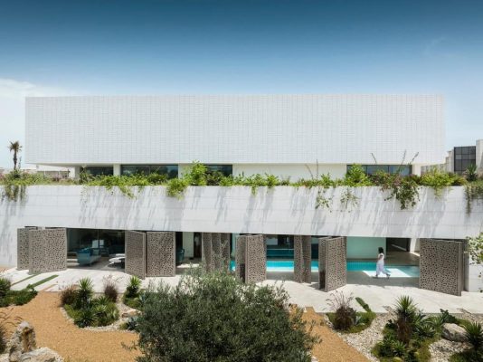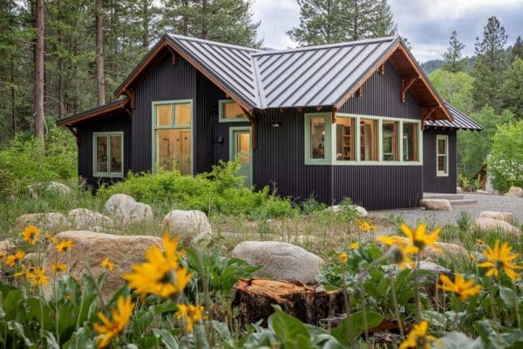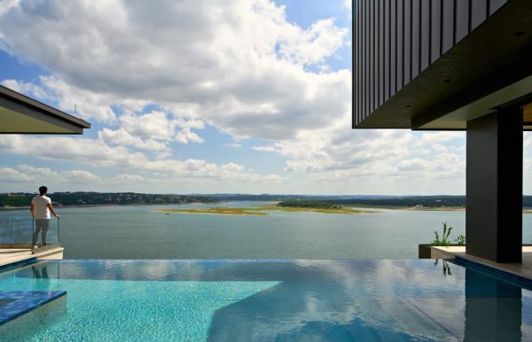Project: Mosman Park Residence
Architects: Humphrey Homes
Author: Helen Marchesani
Location: Perth, Australia
Text by Humphrey Homes
This bold home has been conceived to be dramatic, mysterious and delicate all at once.
Cubic in form, the floating box structure adds an air of mystery and intrigue as it sits suspended in the street. Sheathed in the ancient Japanese method of shou sugi ban, it allows glimpses inside while also encapsulating privacy for the family.
While the home is introverted from the street, inside it is the opposite with an open and extroverted nature. Making the most of the northern light, each room faces the central outdoor courtyard for maximum living permeability and entertaining options.
In-house architect Helen Marchesani said the home was deliberately intriguing.
“The architecture is exciting as it is contradictory in nature but has a balance that works. The cubic form and vertical windows instil a sense of curiosity and wonder externally, but internally, a very different emotion is delivered,” Helen said.
“It is both deliberately introverted outside but purposely extroverted inside.
“Elementally raw materials also feature heavily in the design with the juxtaposition of water, timber and concrete all working in unison.”
Want to know more? See what the owners had to say on our testimonials page and read what The West Australian’s New Homes team had to say here and the Post Newspaper here.

