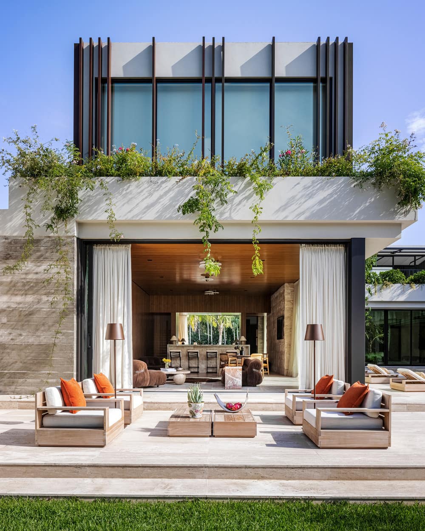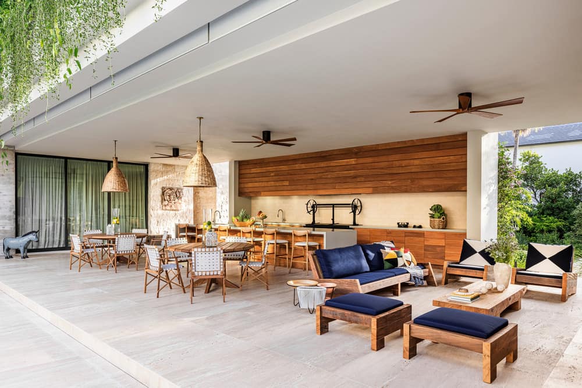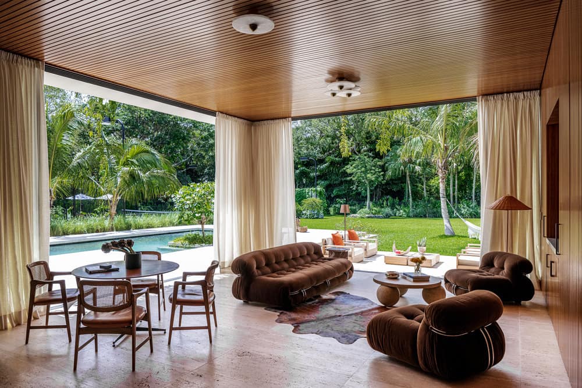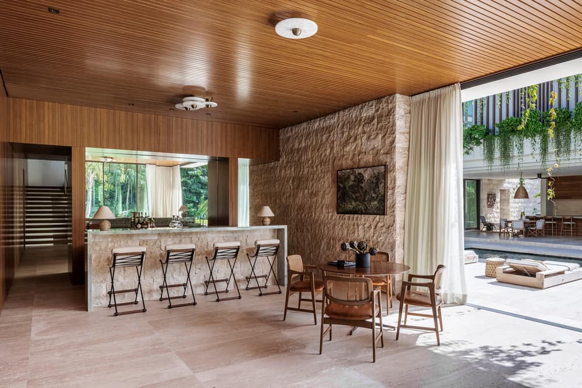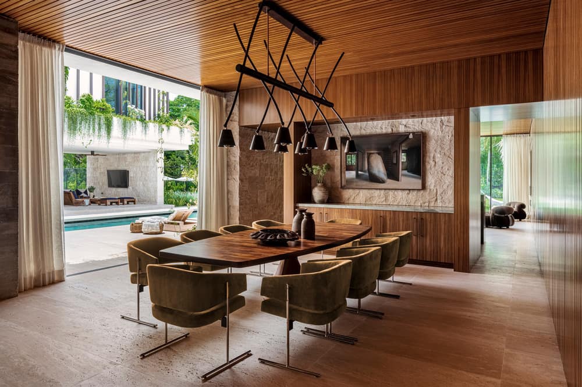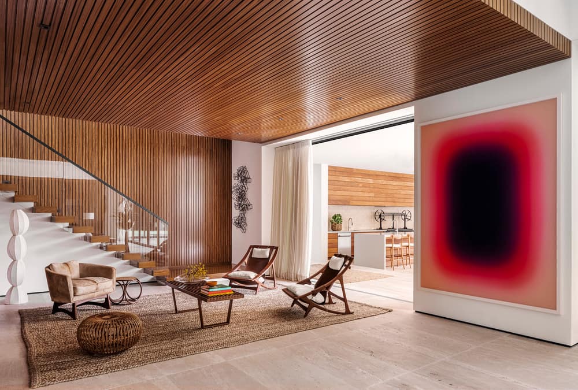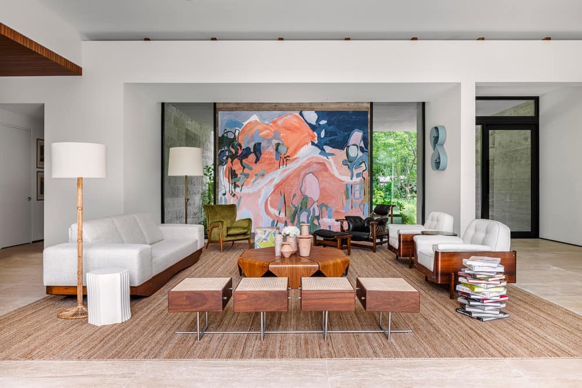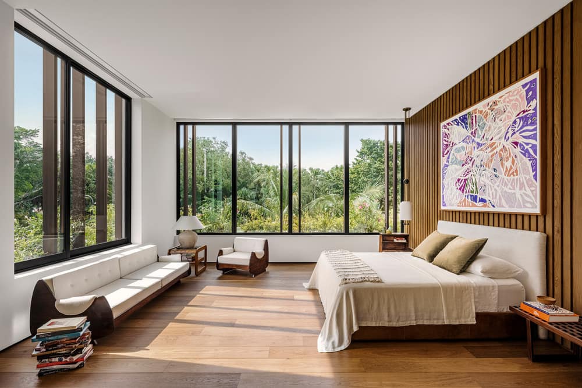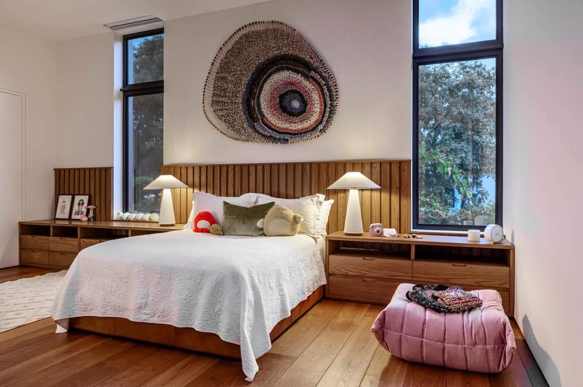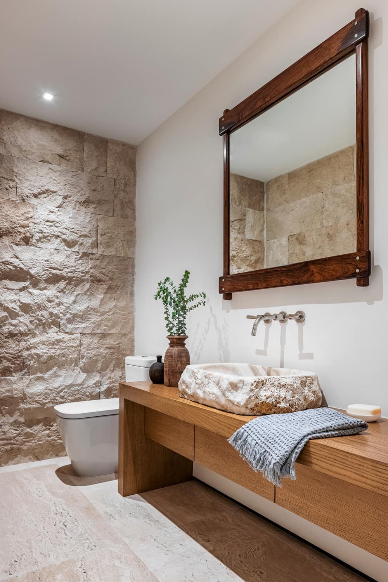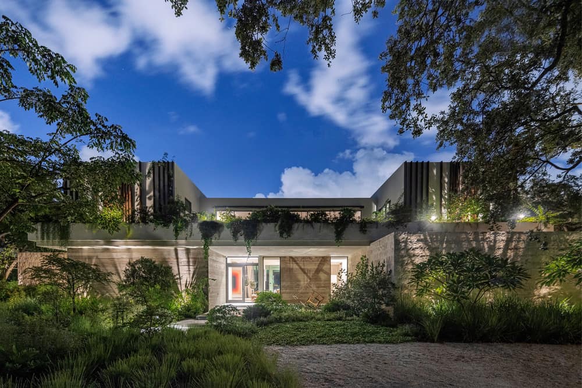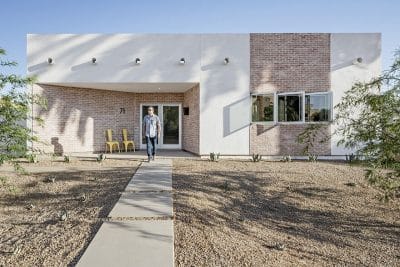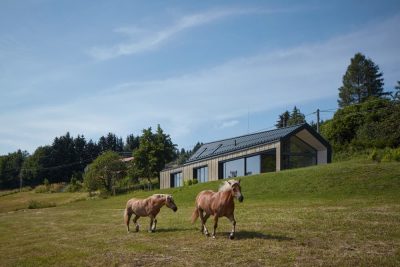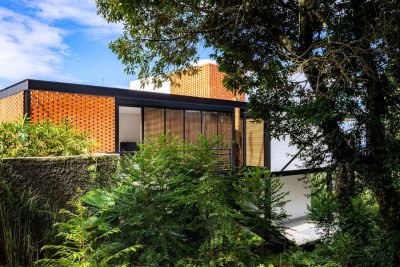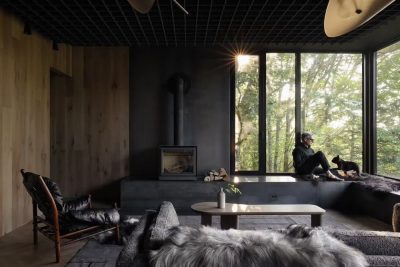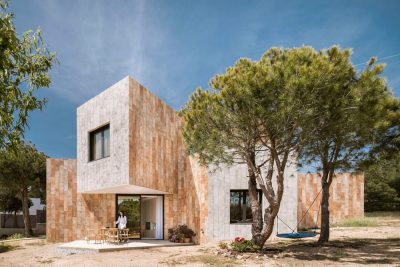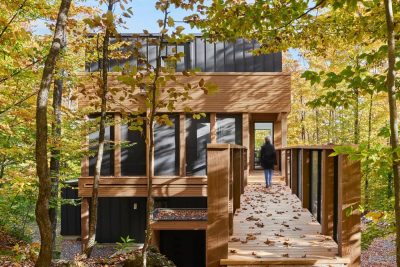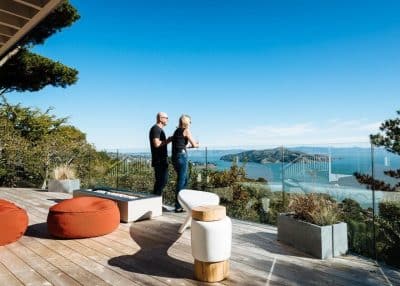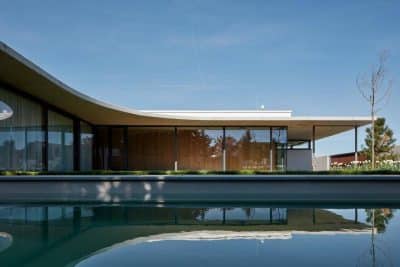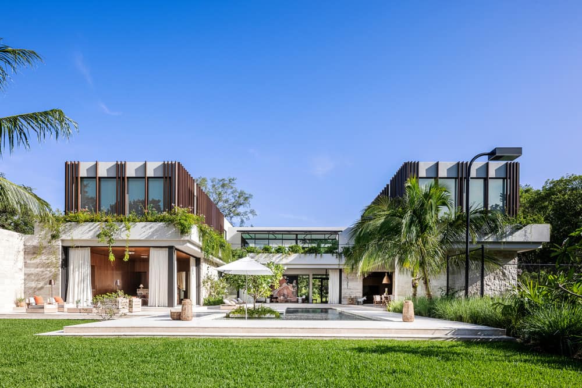
Project: Angel Oaks Residence
Architecture and Interior Design: Strang Design
Team: Maria Ascoli, Viviana Conley, Catherine Crotty, Travis Harrison, Alexandra Mangimelli, Vanessa Artega Pena, Elizabeth Starr
Landscape Consultant: La Casona Garden
Structural Engineers: Francisco Cuello Jr,
MEP: Henry Vidal & Associates, Inc
Civil Engineer: Jorge G. Maldonado
General Contractor: Contemporary Builders, Inc.
Location: Miami, Florida, United States
Size: 7,900 sf
Photo Credits: Kris Tamburello Photography
Angel Oaks Residence by Strang Design is a masterful expression of the firm’s Environmental Modernism philosophy—a design approach that merges architecture, nature, and cultural identity into a cohesive living experience. Located in South Florida, this residence for a family of four from Brazil exemplifies how sustainability and elegance can coexist while deeply reflecting the clients’ heritage and lifestyle.
A Home Inspired by Culture and Connection
For the Angel Oaks Residence, Strang Design worked closely with the clients to ensure that every space felt authentic and personal. The goal was to create a home that encouraged connection—between family members, between indoors and outdoors, and between tradition and modernity.
Despite the property’s generous size, the architects prioritized intimacy and flow. The layout encourages gathering while maintaining private zones for individual retreat. This thoughtful design fosters a true sense of home—warm, inviting, and reflective of the clients’ Brazilian roots. Vintage and one-of-a-kind furniture pieces were incorporated throughout, infusing each space with character and history.
Material Integrity and Environmental Responsibility
Sustainability was central to the Angel Oaks Residence. The design team carefully selected materials that were both durable and environmentally conscious. Unfilled Travertine was used continuously across interior and exterior floors, visually connecting the home with the landscape. Teak slatted ceilings and walls bring texture and warmth, while rough-cut Jerusalem stone, exposed board-form concrete, and custom teak millwork add depth and tactile richness.
These material choices reflect Strang Design’s philosophy of using honest, natural finishes that age gracefully and minimize environmental impact. Every surface tells a story—of craftsmanship, authenticity, and respect for place.
Landscape and Ecology
The home’s exterior is as thoughtfully designed as its interior. In collaboration with landscape architecture studio La Casona Garden, Strang Design developed a lush landscape plan that incorporates native plant species to encourage biodiversity. A portion of the property has been certified as a National Wildlife Federation Certified Wildlife Habitat, reinforcing the project’s commitment to ecological stewardship.
The landscape design not only enhances sustainability but also complements the architecture, blurring boundaries between built form and natural surroundings.
Design Details and Craftsmanship
The interiors of the Angel Oaks Residence showcase a carefully curated selection of premium brands and custom craftsmanship. The kitchen, designed by Mia Cucina, anchors the social heart of the home, featuring natural stone surfaces sourced from Opustone. Apparatus Light Fixtures add sculptural sophistication, while appliances from Sub-Zero and Wolf, together with AV solutions from AVX, combine performance with timeless design.
Every element, from materials to furnishings, contributes to a unified aesthetic—elevated yet grounded, modern yet warm.
A Model of Environmental Modernism
Ultimately, the Angel Oaks Residence stands as a testament to architecture’s power to merge cultural heritage, environmental consciousness, and refined modern living. With its balanced composition, tactile materials, and deep connection to nature, the residence captures the essence of what Strang Design defines as Environmental Modernism: a home that breathes, endures, and belongs completely to its place and people.



