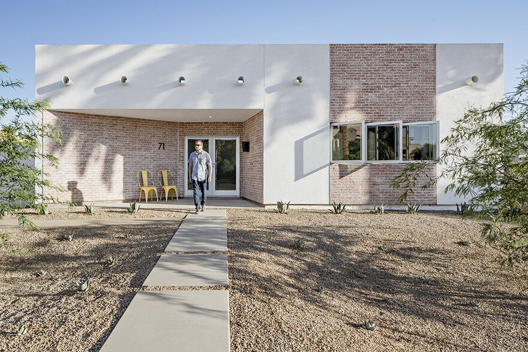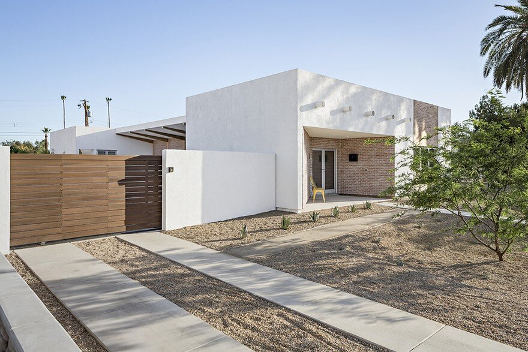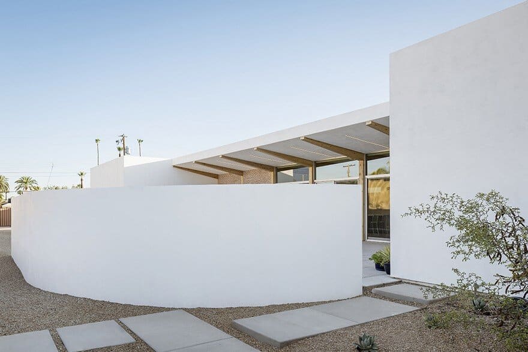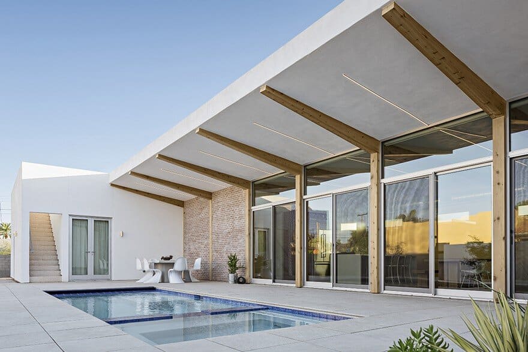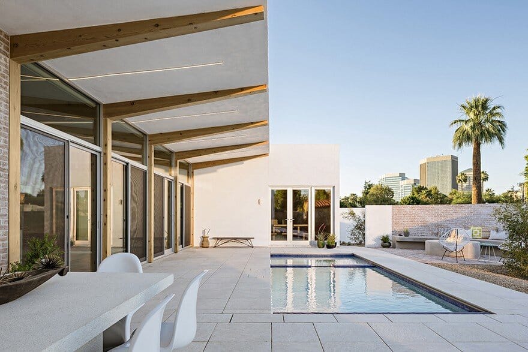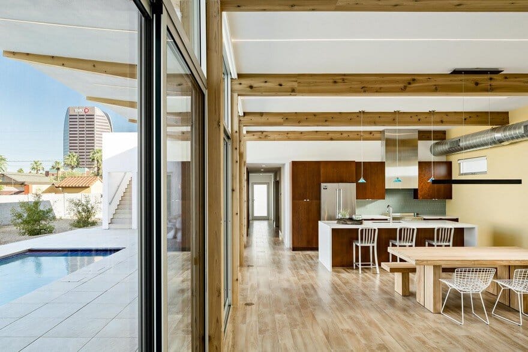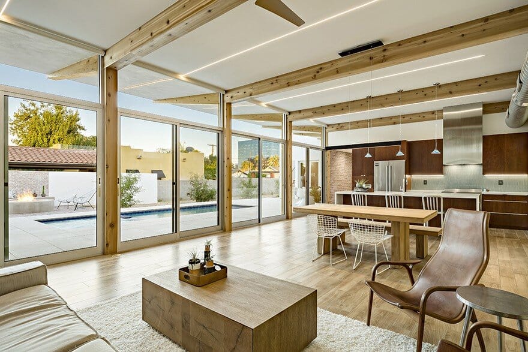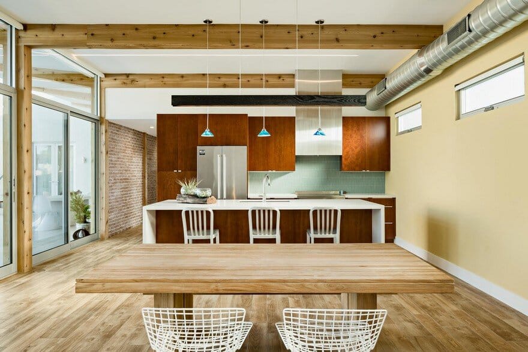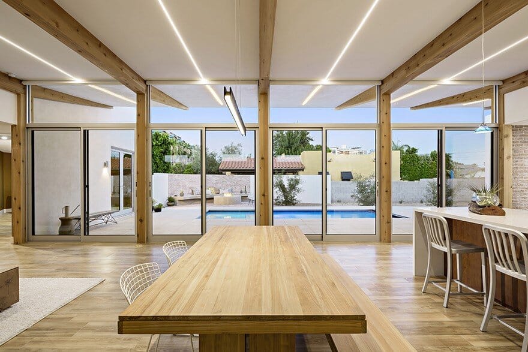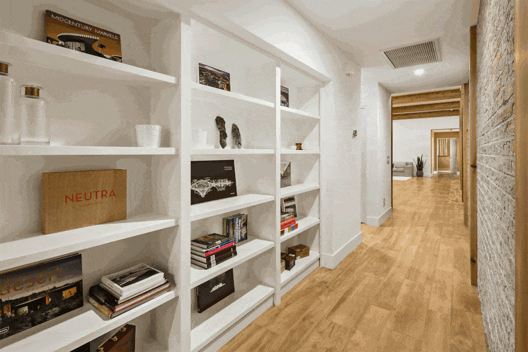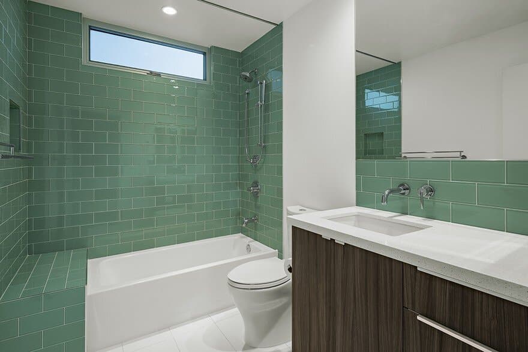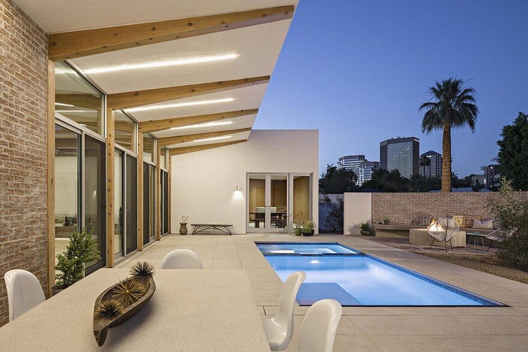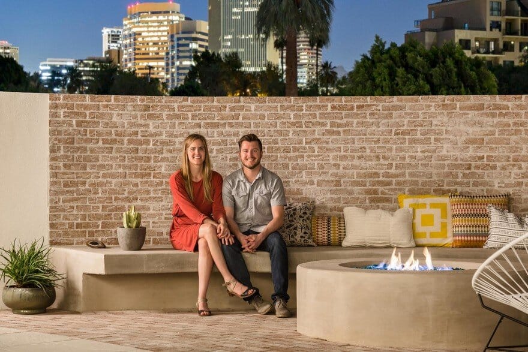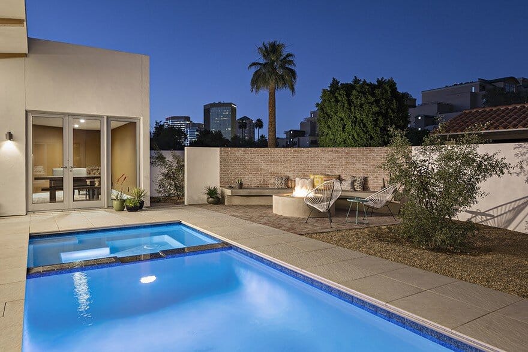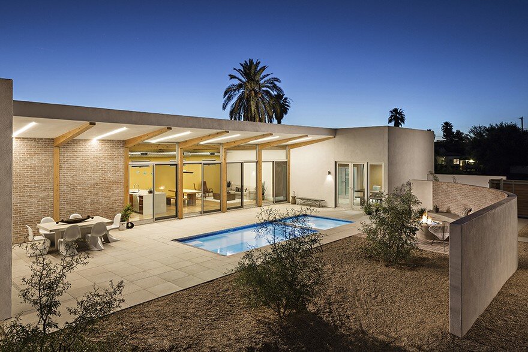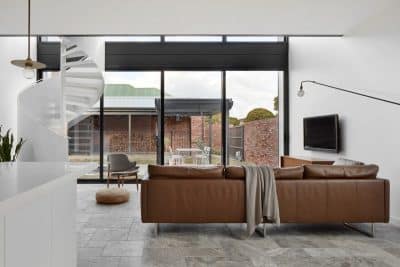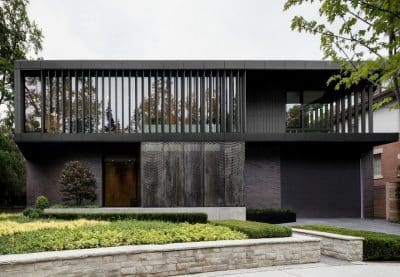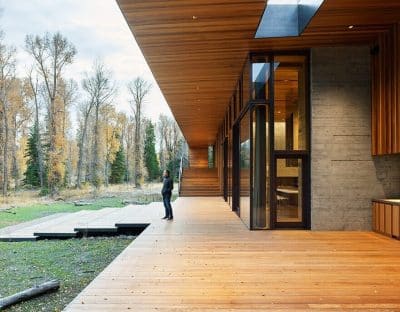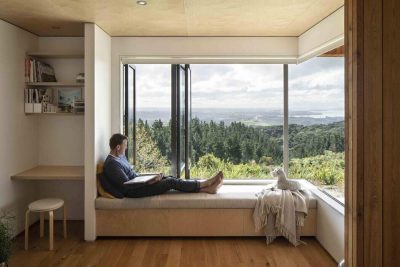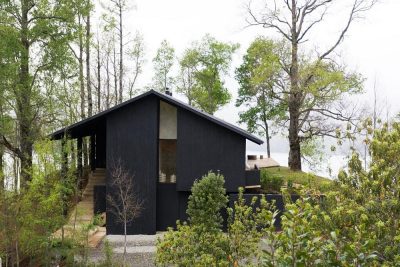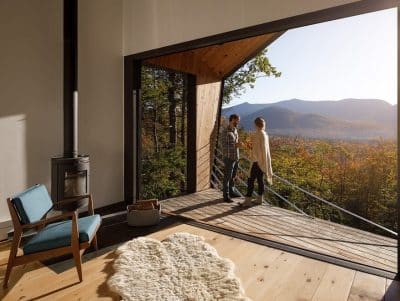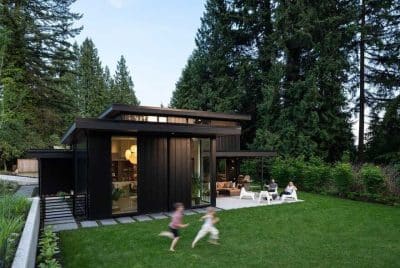Project: Sol Retreat
Architects: The Ranch Mine
Location: Phoenix, Arizona, United States
Area: 2300 sqm
Photography: Roehner + Ryan
Sol retreat is a new build house on a vacant lot in the Willo Historic District in midtown Phoenix. Inspired by the southwestern urban vernacular of the courtyard house, we designed the home to both embrace and escape the sun and the city. The style of the courtyard house is ideal for urban living in a desert climate. It provides an escape from the bustle of the city while also creating a shaded, naturally cooled outdoor room.
Sol retreat is a U-shaped courtyard house with a cantilevered roof projecting towards the open, fourth side. The cantilevered roof creates a covered outdoor living area, sheltered from the sun, while the open side allows breezes to flow through the main living space. Steps away, the added touches of a custom curved concrete bench and fire pit provide a place to warm up, whether by lounging in the sun during the day or by the fire at night.

