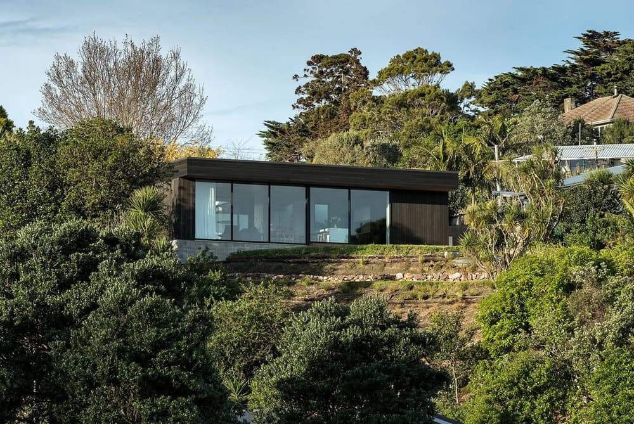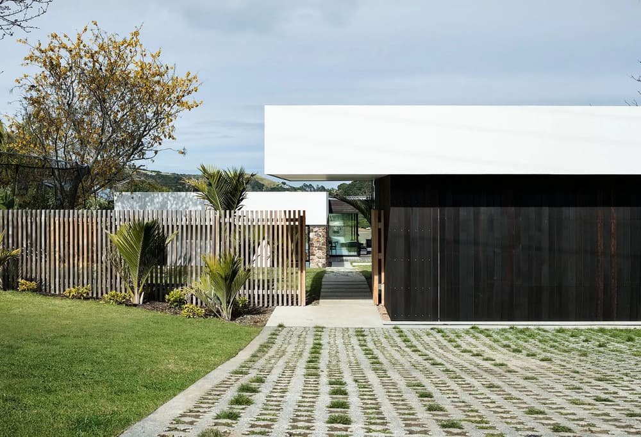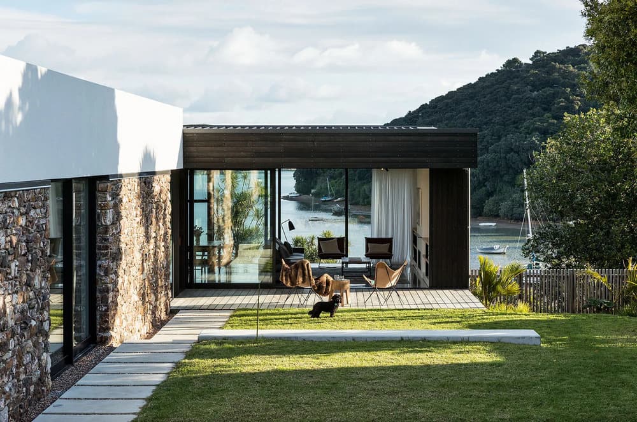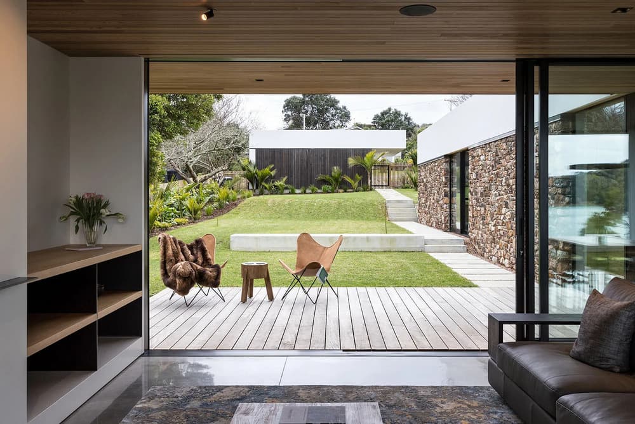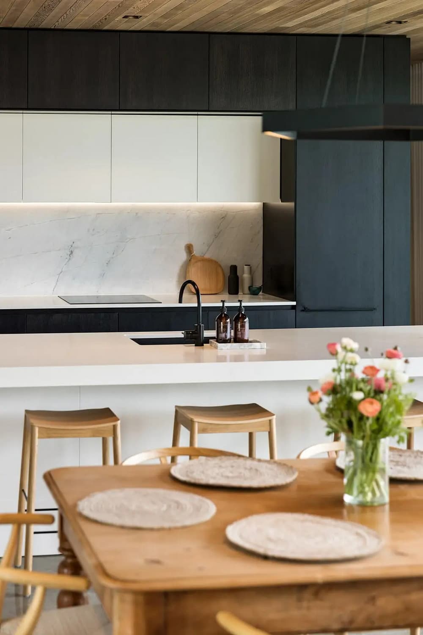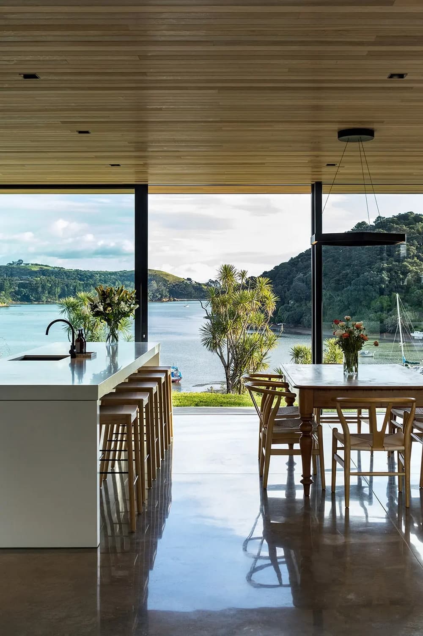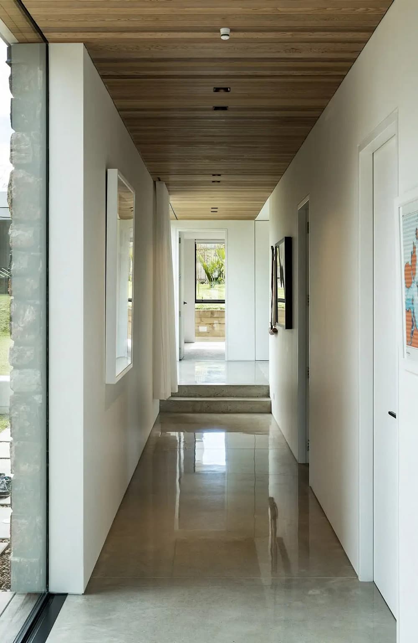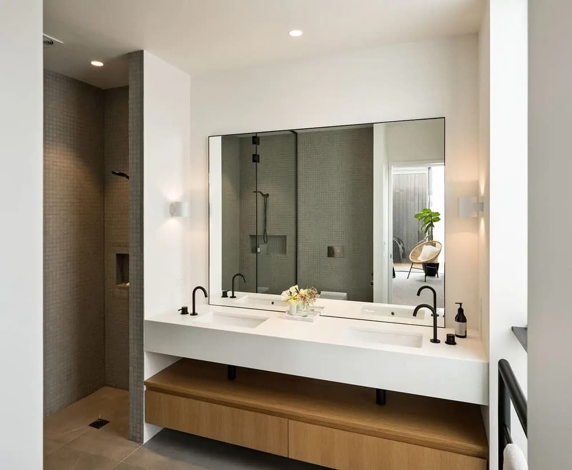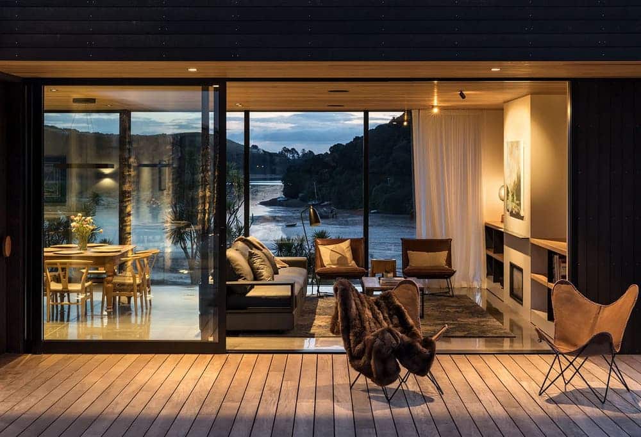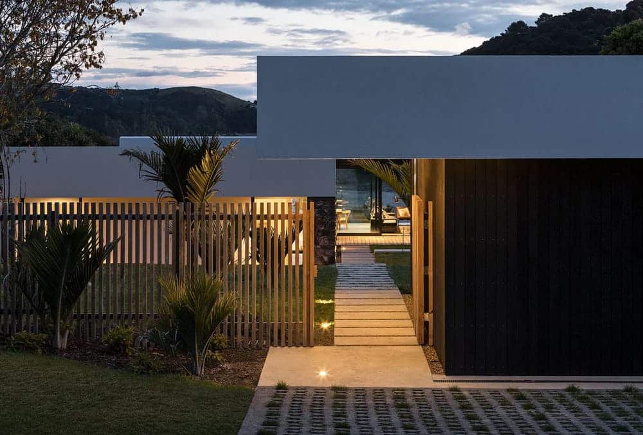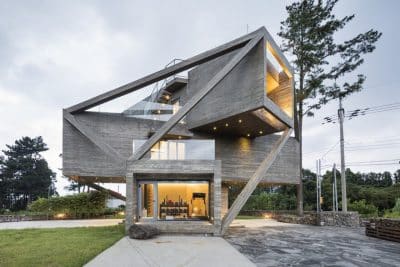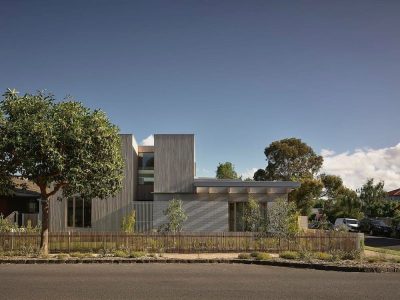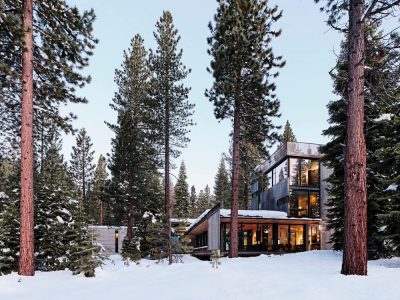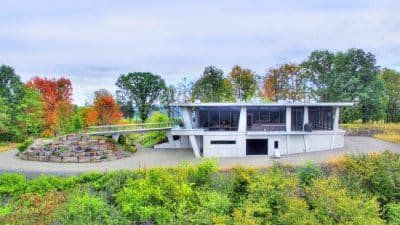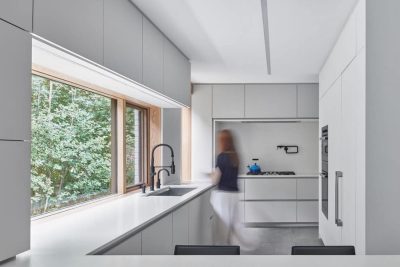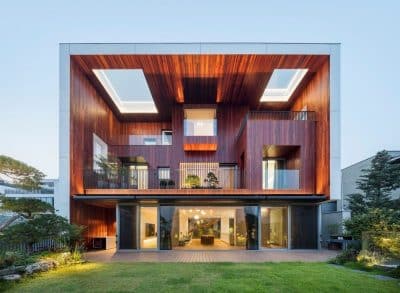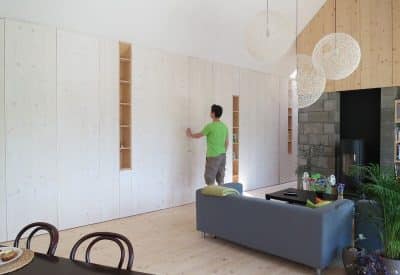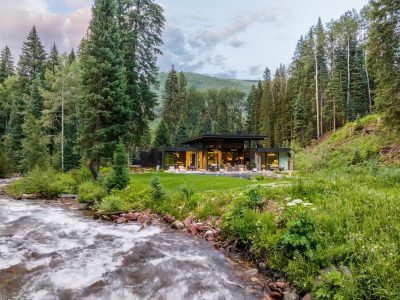Project: Anzac Bay House
Architects: JDA Studio Architects
Constructor: JKN Construction
Location: Anzac Bay, Waiheke Island, New Zealand
Photo Credits: Simon Devitt
This island residence is designed to be an oasis for a young family perched on the banks of Anzac Bay, Waiheke Island, fifty kilometres across Auckland’s Hauraki Gulf . The design provides constant framed views to its surroundings and offers a warm, modern approach appropriate to island life. The design and material palette of this house draws inspiration from its surroundings of Anzac Bay and its local setting.
Natural materials have been used such as timber, stone and unique Waiheke Island volcanic rock making the house earthy and unique. The carefully positioned ‘L shaped’ layout and spatial planning allows a courtyard type arrangement, giving shelter although maintaining views through the structure to the Bay and the east Auckland headland beyond. The Anzac Bay House acts as a gateway between civilisation and the surrounding nature, risen by its garage and cantilevered overhang to offer privacy from the street.

