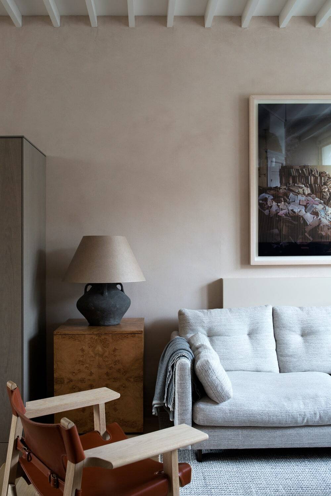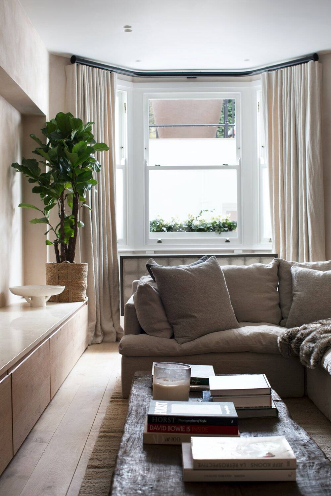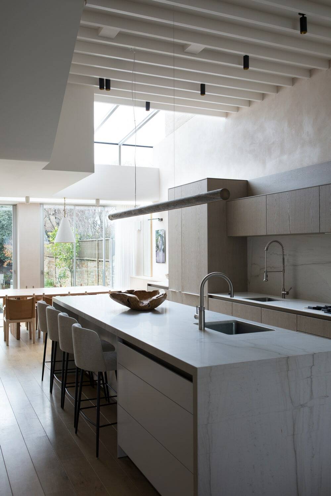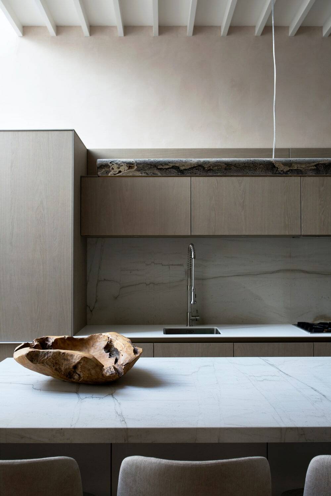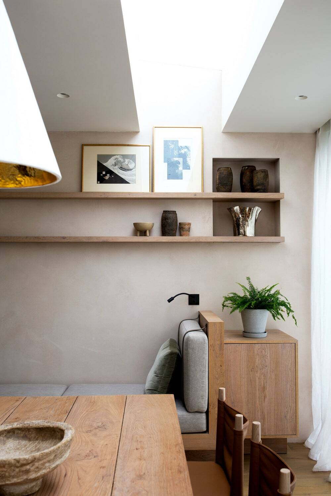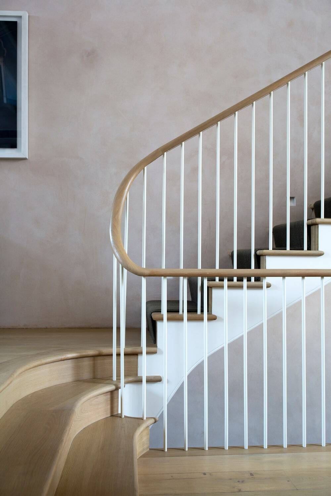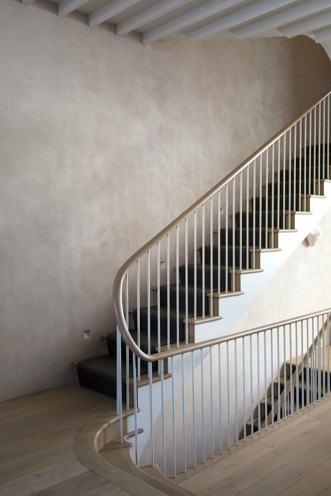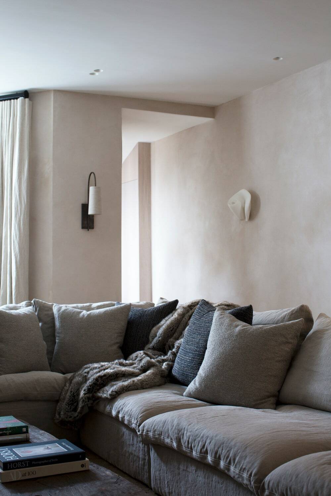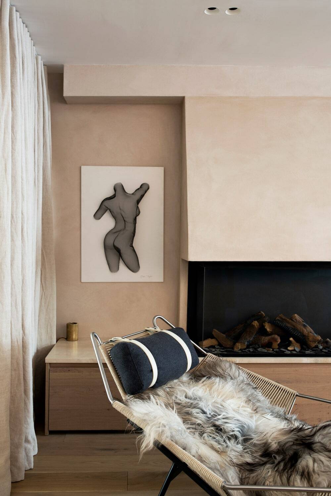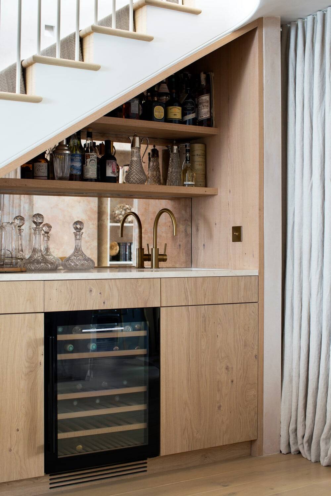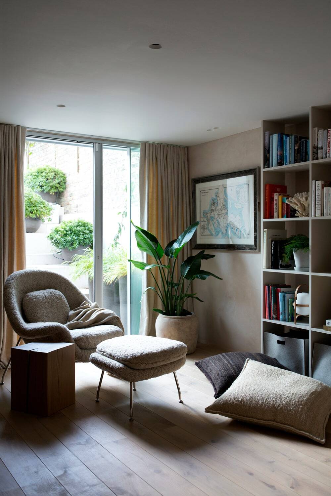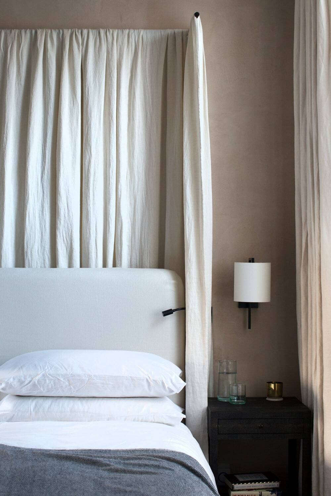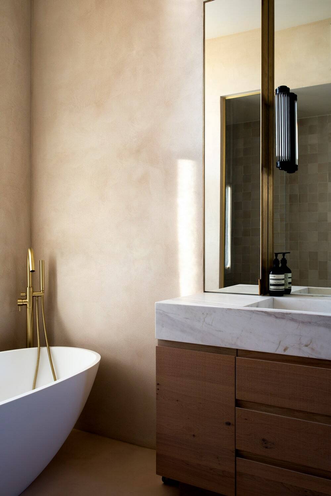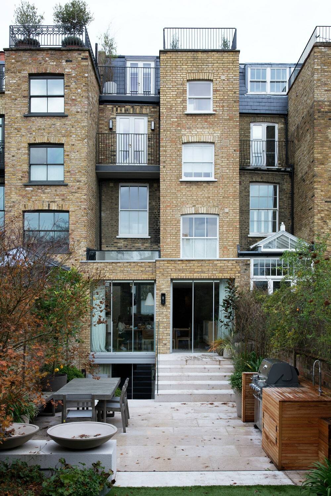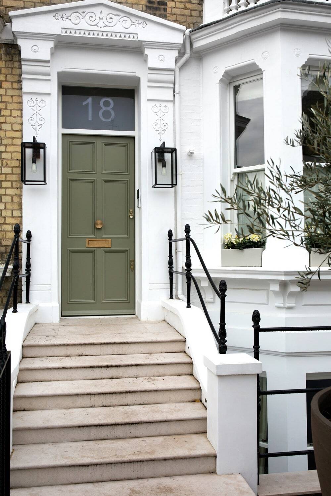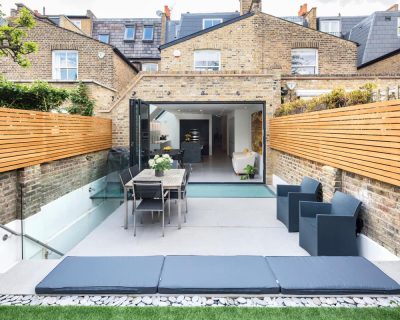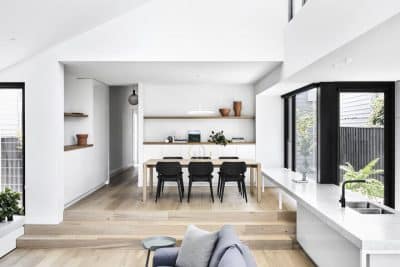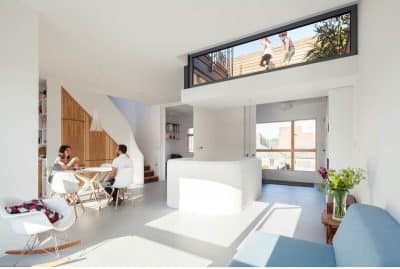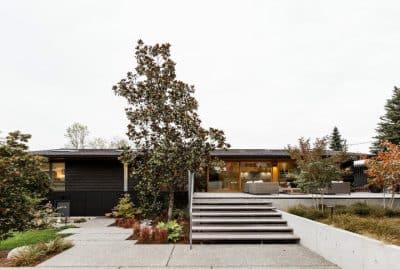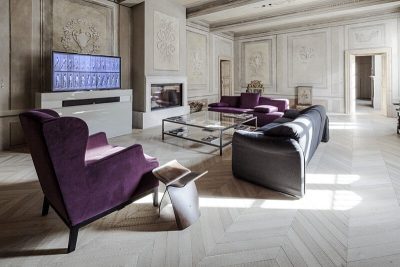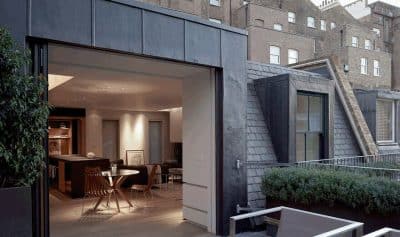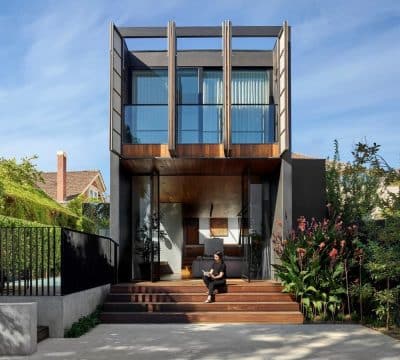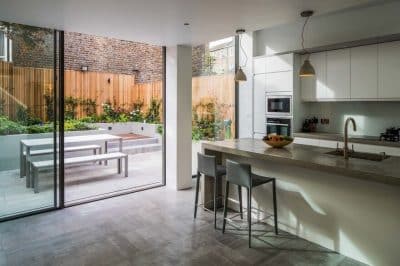Project: TI House / West London Terrace House
Architect: TR Studio
Contractor: Q. Projects
Interior designer: RileyBrooks
Kitchen: Kicthen Architecture, for Bulthaup Kitchens
Landscape designer: Rachel Sampson
Lighting designer: Kate Beard
Location: West, London
Area: 3,384 sq ft
Year: 2020
Photo credit: Kalina Krawczyk
London-based architecture and interior practice TR Studio have recently completed the extension and extensive refurbishment of a West London terrace house.
Known as TI House, TR Studio were briefed by the private residential client to structurally overhaul the internal layout of the property and undertake a contemporary refurbishment to create a functional and inviting family home.
The four-storey townhouse located in Chelsea is surrounded by a mix of mid-19th century terrace are grade II listed houses, sharing a similar local vernacular and architectural language including mansard roofs and lower ground floor levels. As such, TR Studio wanted to create an interior with equal character for its client.
With conservation area restrictions in place and limited external changes permitted, TR Studio stripped the property back to its external shell. A tall, narrow terrace, TR Studio began the build by completely reconfiguring the vertical circulation between floors to create a more connected interior for the family of four to interact.
The studio relocated and reconfigured the main staircase to create a better flow and maximise space. Moving its footprint allowed for a double-height main stairwell, successfully opening up the space and creating a dramatic interior. Located centrally, the staircase creates a sense of symmetry which opens to a new main kitchen, dining and living space on the raised ground floor level.
Here the studio removed several walls and extended the property into the garden with a double height infill extension. Utilising floor to ceiling sliding doors and a glazed roof created a light and airy interior and a new heart to the properties spatial design alongside providing a better connection to the garden.
A tonal palette of chalky, earthy hues is employed throughout the property. In the main living space, a mix of fluted joinery, mid-century furniture pieces, natural materials, textiles, and rustic accessories create a texturally rich environment. Original large sash windows add a complimentary sense of tradition to the modern feel of the open plan floor. The bespoke kitchen crafted is a contemporary delight, crafted from cross sawn oak veneer, marble, and touches of satin brass, it effortlessly evokes an understated luxury.
TR Studio explored textured clay walls for the first time in all key rooms alongside the main stairwell to help connect the spaces vertically. Oak flooring was also chosen for cohesion, whilst a continuous timber handrail playfully runs all through the house uniting each room.
On the lower ground floor is a casual family room and snug, with an open fireplace providing a warm and inviting environment and a bespoke cocktail bar for entertaining cleverly nestled into an alcove under the stairwell.
Leading to the upper floors, TR Studio created a double height space in the main stairwell with curved walls and a skylight. Curved corners to stair raisers feature here, a signature of the studio. A linear pendant combined with the soft textured walls creates an atmospheric space.
Upper floors house a master bedroom with ensuite, two children’s bedrooms, two guest bedrooms and a family bathroom. Echoing the design details of lower floors, fluted timber, brass, and marble create a cosy and relaxed but undeniably chic bathroom complete with a free-standing bath, a Crittall-style glazed shower room door crafted from a variety of textured panels and handmade Moroccan zellige tiles cladding walls with subtle colour and character.
TI House is unique family home that is both beautiful and functional. Showcasing modern luxury it uses space, light, natural materials, and neutral tones to achieve a calm and serene interior, with a timeless contemporary appeal.


