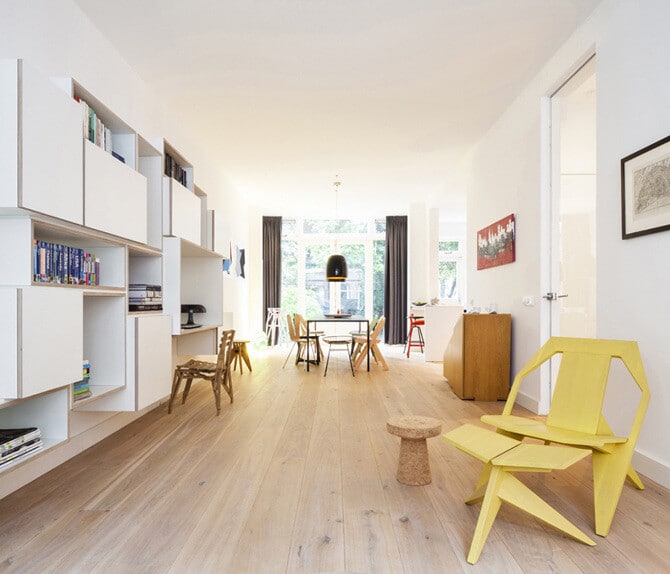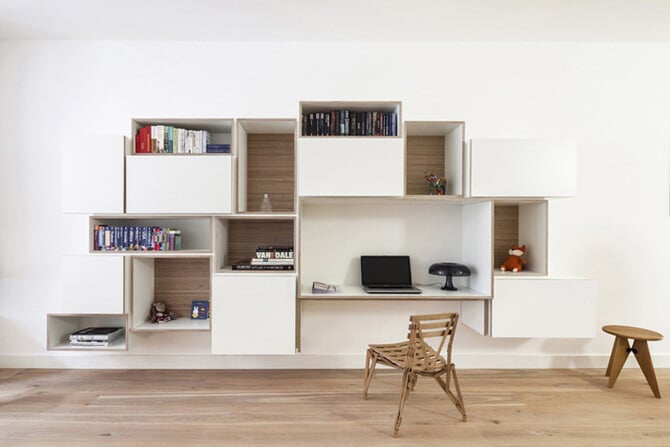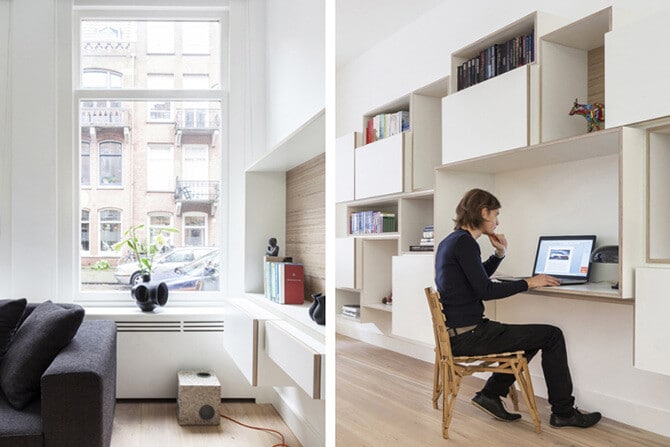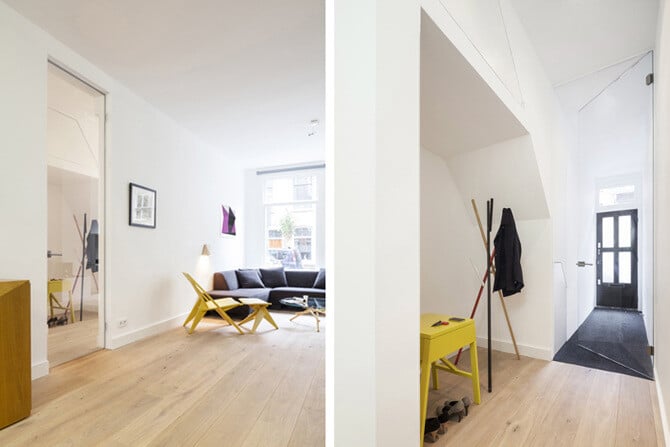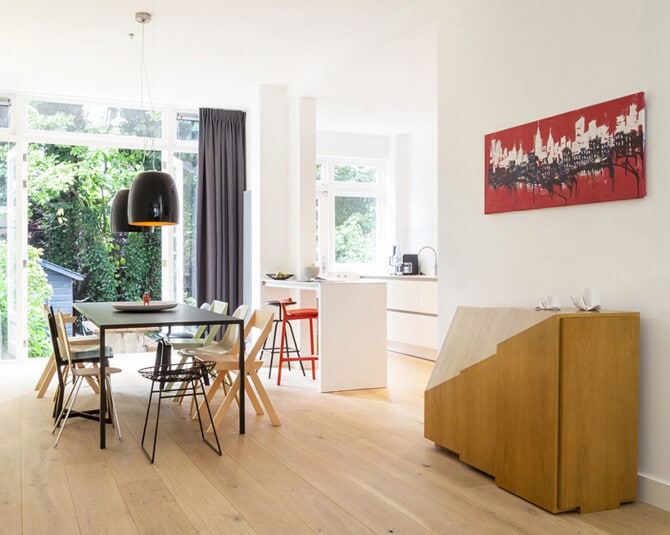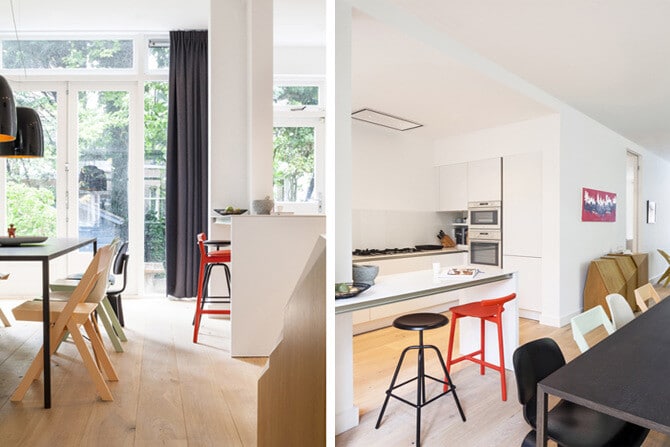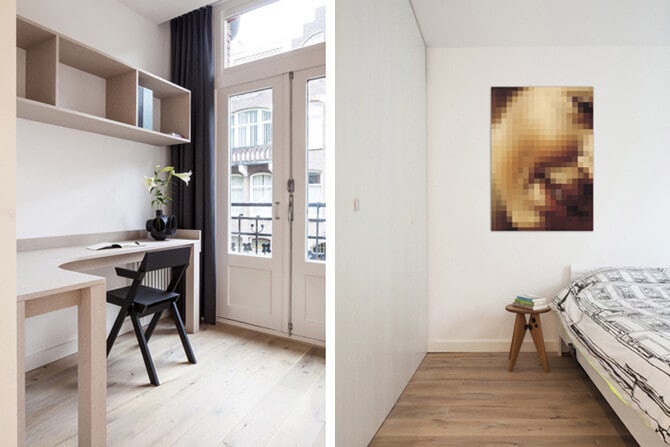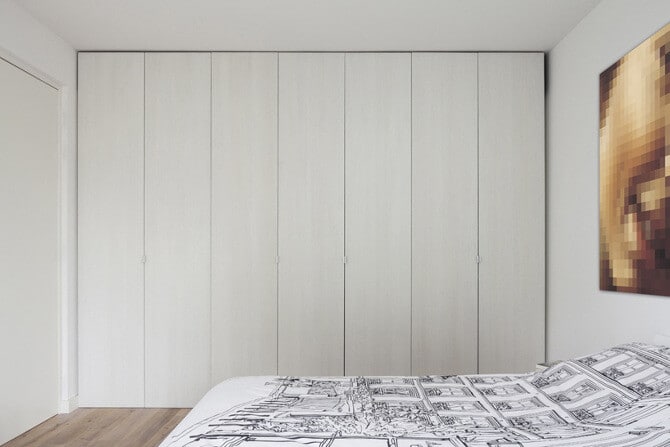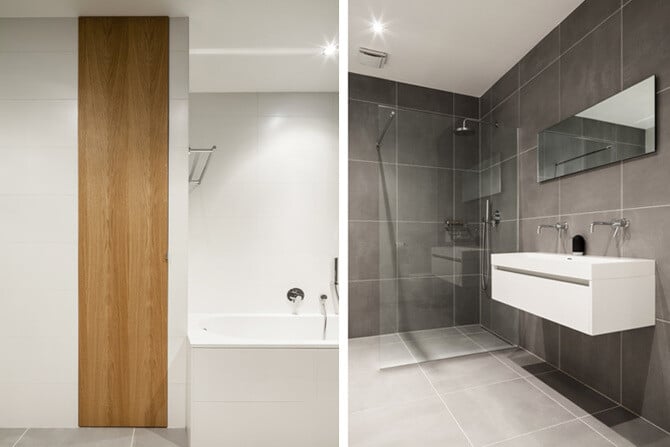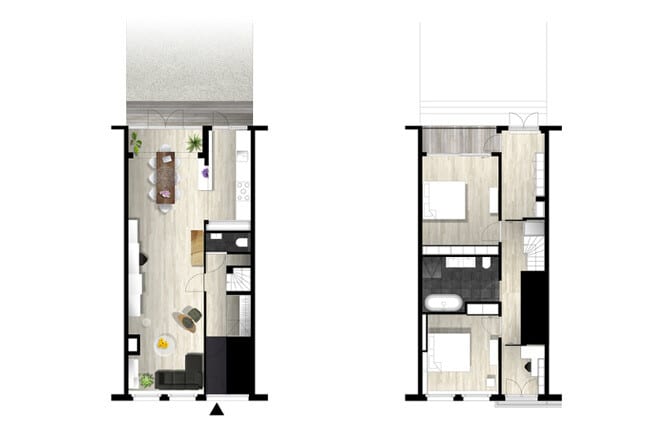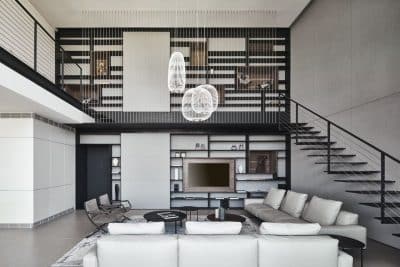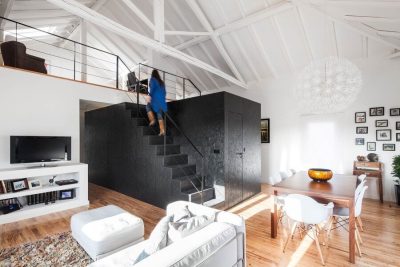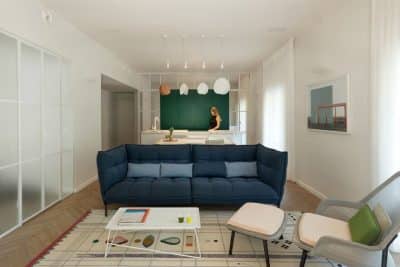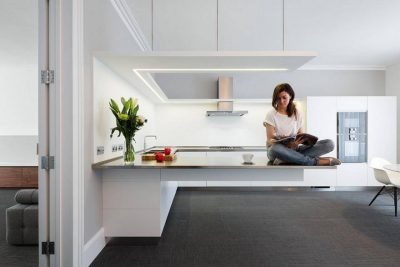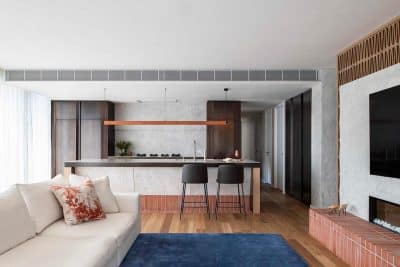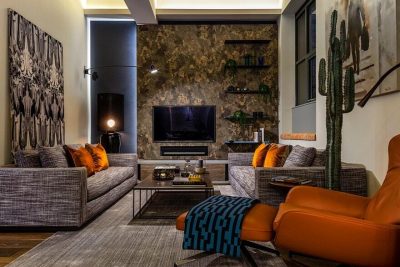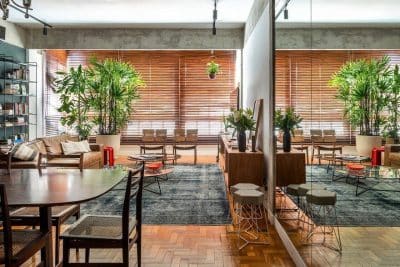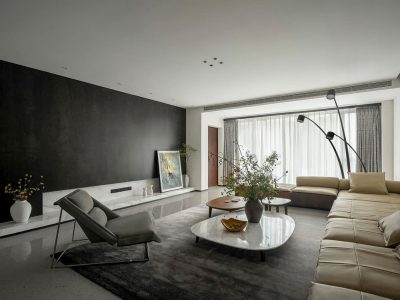The renovation of this apartment from Watergraafsmeer Amsterdam, organized on two floors, with a basement and a small garden was designed by Chris Collaris Design. The apartment was turned into a bright place by raising the ceilings and it underwent a reorganization of the functional spaces around a central staircase.
The wardrobe, bathroom and a part of the kitchen cabinets were placed around the existing stair, in order to facilitate the organization of the entrance hall, kitchen and living room in a common open space. Ceiling high glass doors have been used to allow light to enter the hallway and living room.
The glass doors make the spaces to be visually connected and present itself as a large common space. The lounge and dining area are connected with a multifunctional office, located in the center of the living room that serves the apartment with a storage space for books, DVDs, dishes, and with a small work desk.
The cabinet is made of birch wood panels with a white high pressure laminate top layer. The potential of natural light of the front and back windows of the apartment was maximized by raising the ceiling. The oak floor has a soft and mild finish, which preserves the natural color that also helps the brightness.
A small bar was interposed between the open kitchen and dining area, area that is visually connected and communicates through a glass door with the garden. On the first floor through reorganization were arranged three bedrooms, a bathroom and a small workspace. The wardrobe closets in the bedrooms have been made with oak wood veneer panels with a white wash finish.
The master bedroom has a loggia terrace towards the garden. By the way he has approached the renovation, Chris Collaris made the apartment to express freshness and youth and provide a relaxing, comfortable and welcoming atmosphere. Photography Tim Van de Velde

