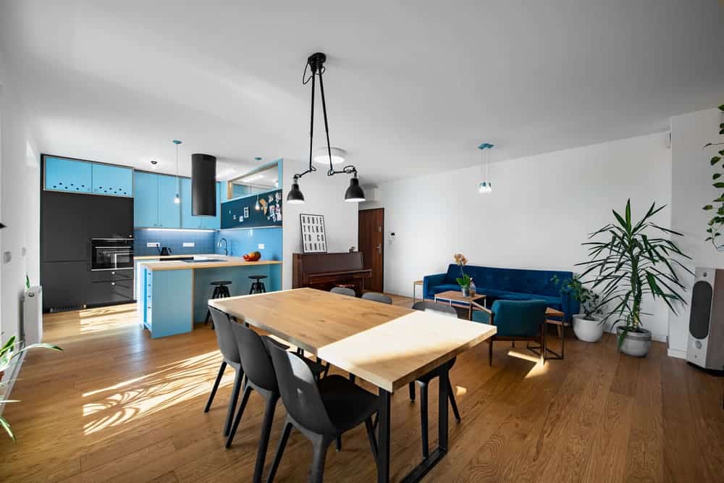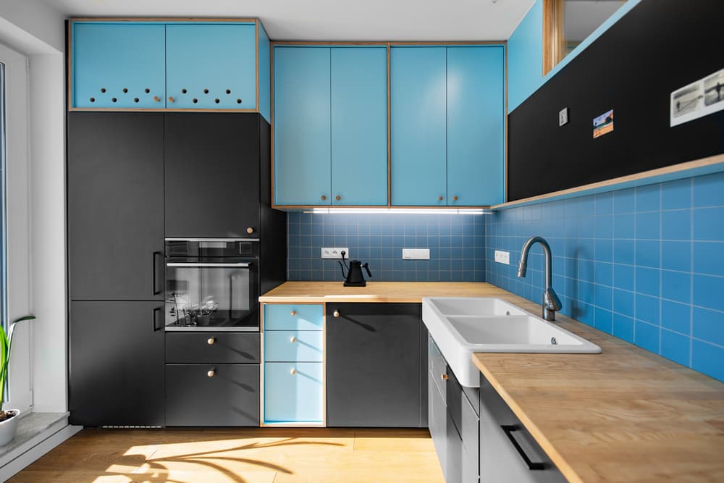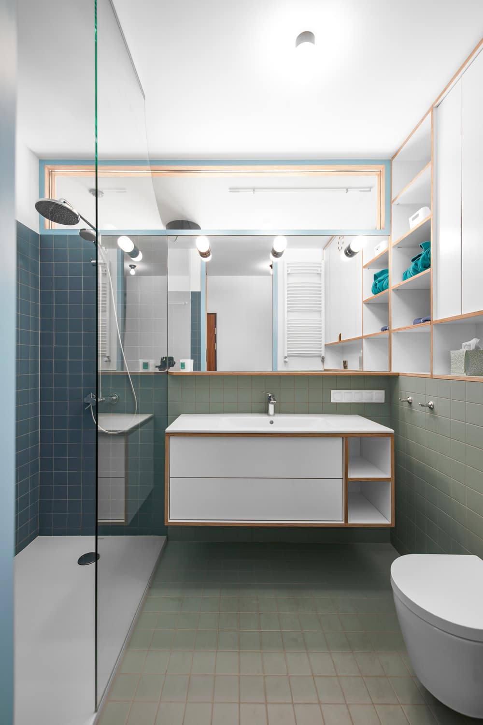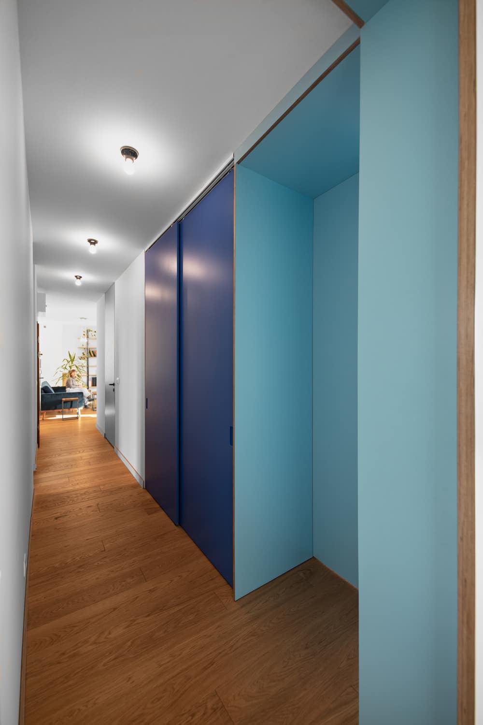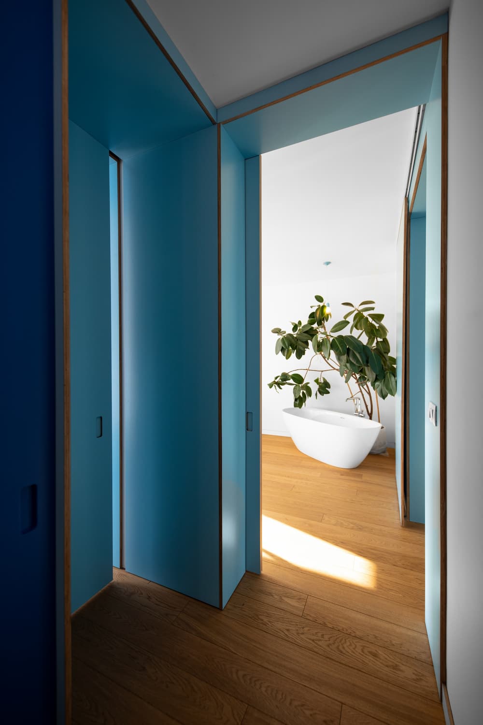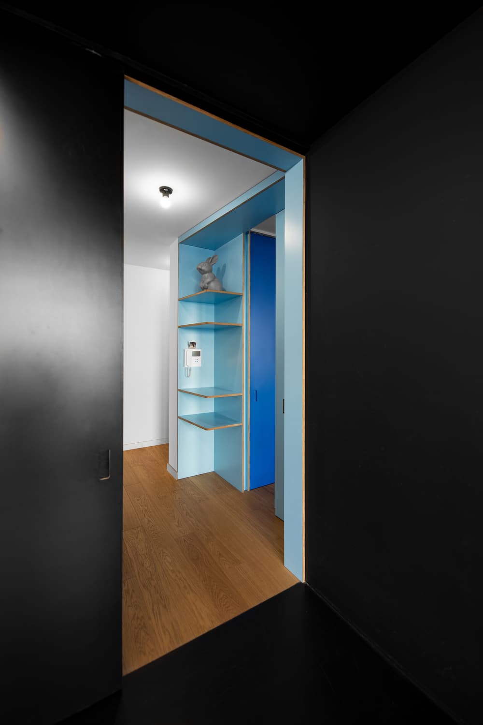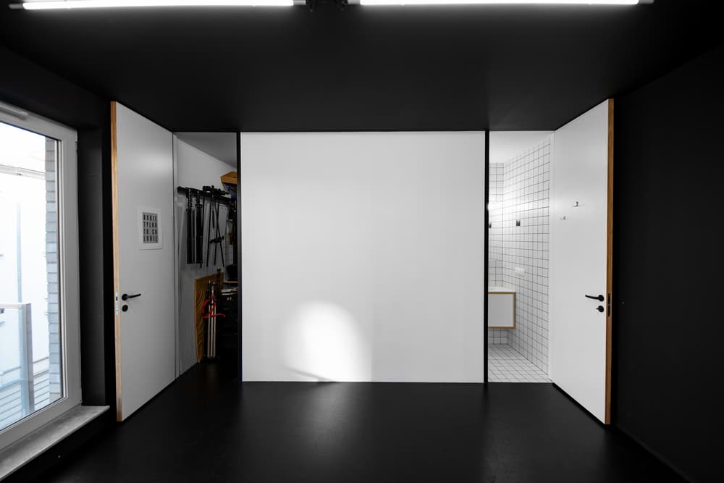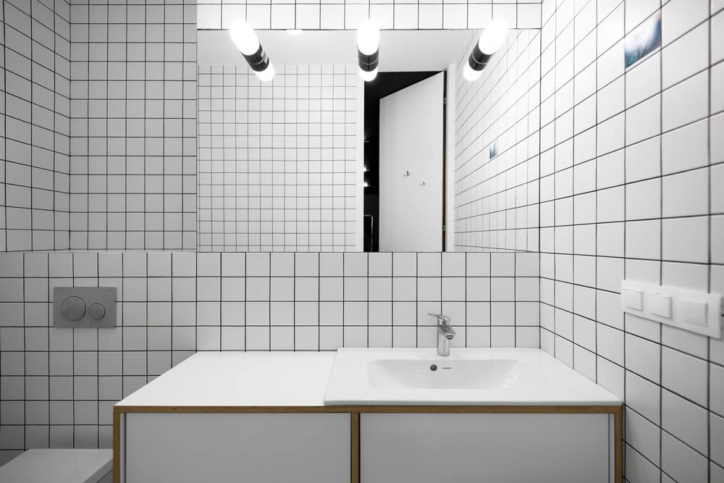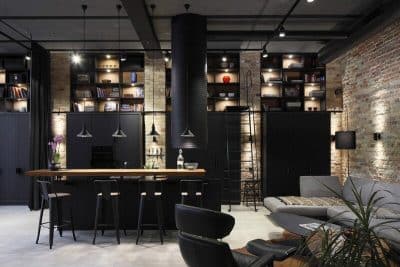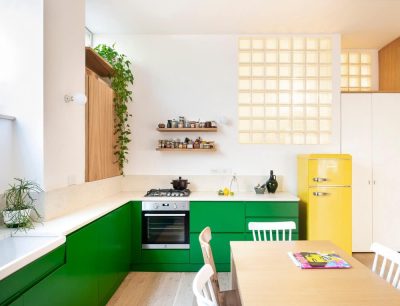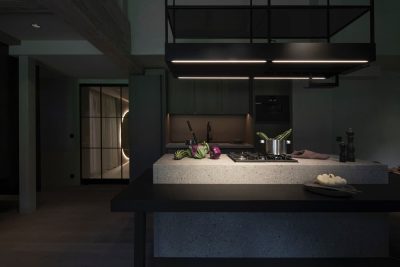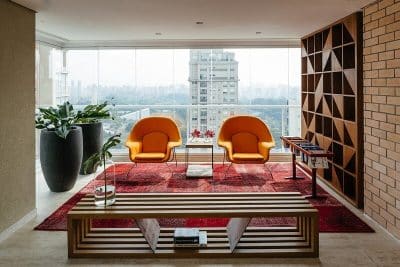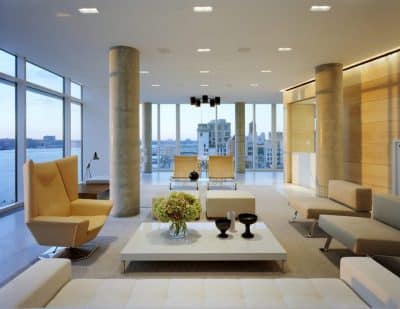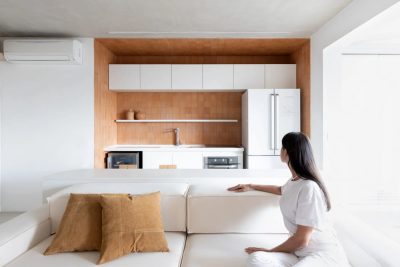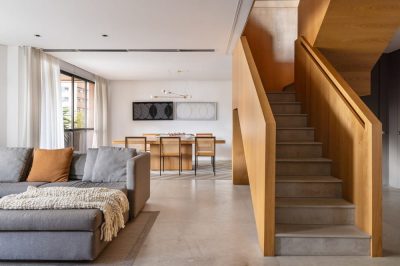Project: Apartment Kos
Office: Atelier Starzak Strebicki
Text: Barbara Tamborska
Location: Poznań, Polska
Year: 2019-2021
Program: Interior of an apartment
Area: 149 m2
Photography: Jakub Wittchen
Courtesy of Atelier Starzak Strebicki
The apartment Kos , located on the third floor in a newly-constructed building in the centre of Poznań is a result of the unification of two units. The interior design project proposed for this space enables to combine living and working.
The apartment Kos has an access to the daylight from both north and south side. Flexible use of space and ensuring a sense of independence for both zones was a crucial driver during the design process. Depending on the needs, the visual and functional combining of the rooms with each other, or separating them was possible thanks to the full height sliding doors system designed in the whole apartment.
The living function is located from the quiet side of the inner courtyard. It connects to the working sphere with the core of the apartment – living room and a kitchen, which is the most accessible zone and is positioned close to the entrance. Inner window separates the kitchen and bathroom, being also an additional daylight source. Kitchenette design is a result of combining specially designed elements, made by the carpenter, with the ready-made ones. Guest room creates a natural buffer between entering in the most intimate and private zone of the apartment that consists of a bedroom with self-standing bathtub and a private bathroom with dressing room located in the back of the apartment.
Rooms dedicated to working functions – an office room and a photographer’s studio – are located from the lively street’s side. Because of its function, the walls, as well as wooden floorboards in the photography studio are painted in black colour. The office, however, has been equipped with a dedicated bookcase and a specially designed cabinet for documentation.
The interior finishing is mostly characterised by the use of different shades of blue – the favourite colour of investors. The designed furniture has been made out of laminated birch plywood covered on both sides with blue HPL and varnished MDF board in navy blue colour. The floor is finished with brushed oak wood, while ceramic tiles coloured in mass have been designed on the floor and the walls in the bathroom.

