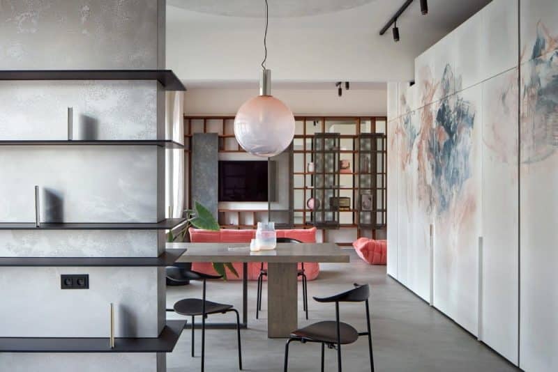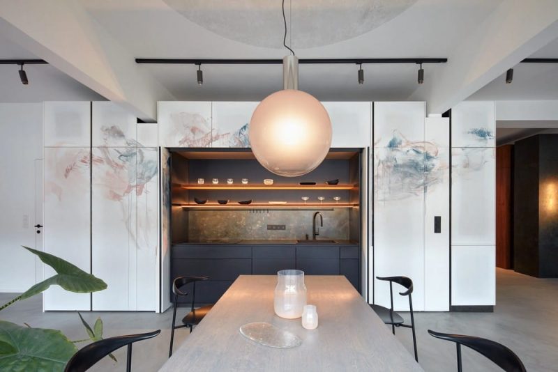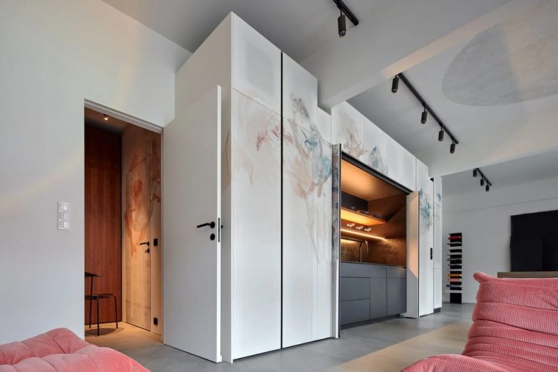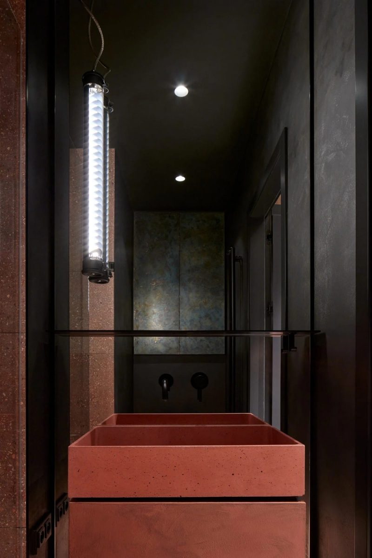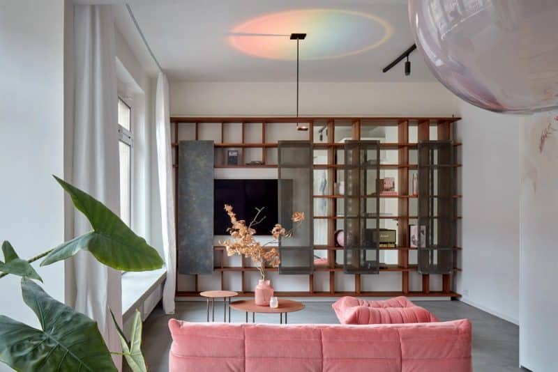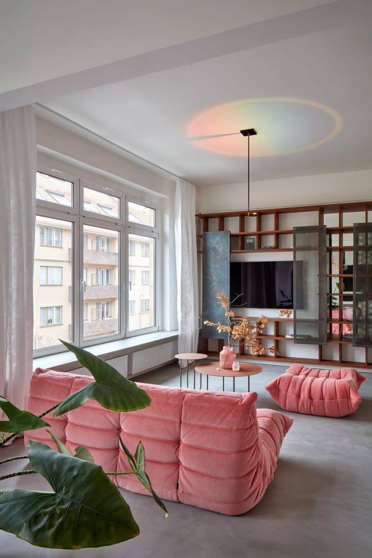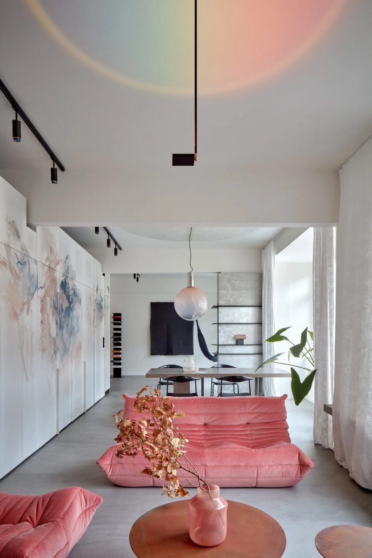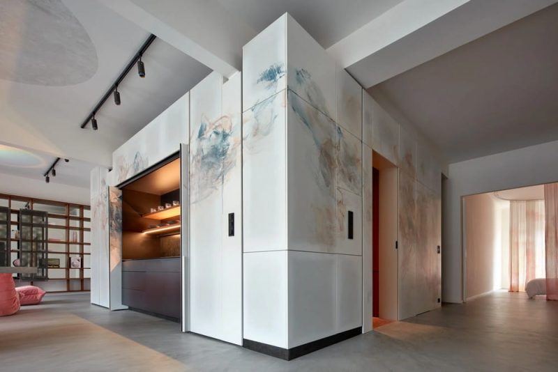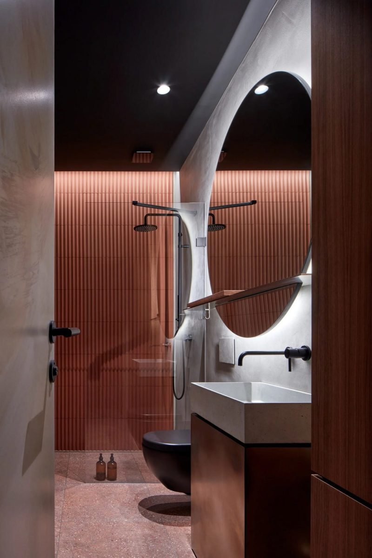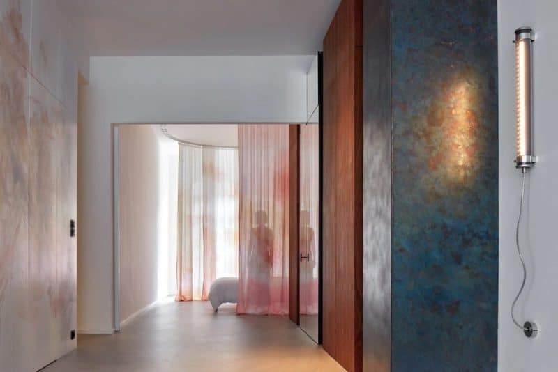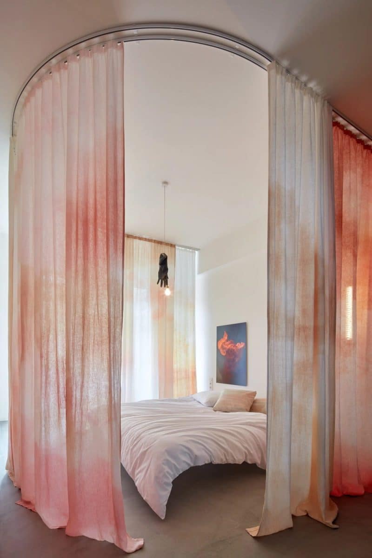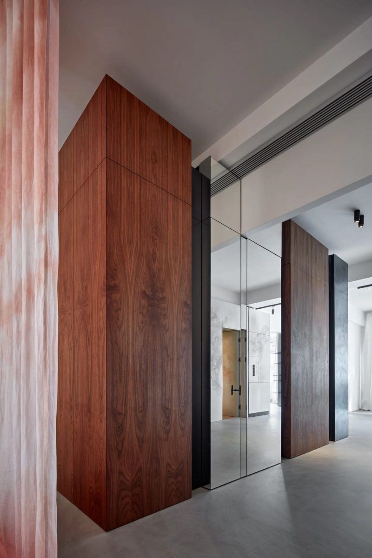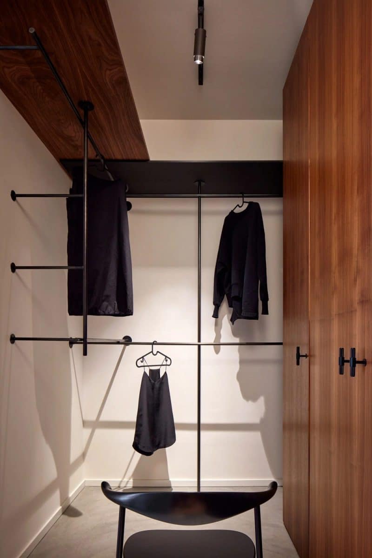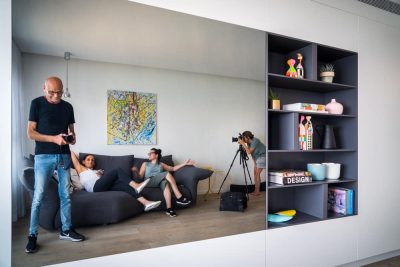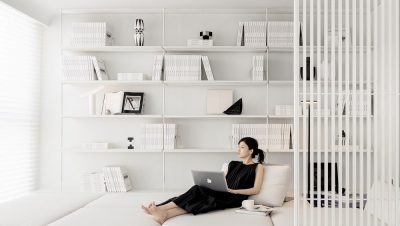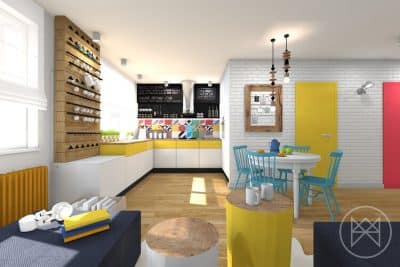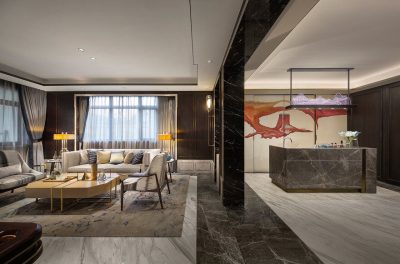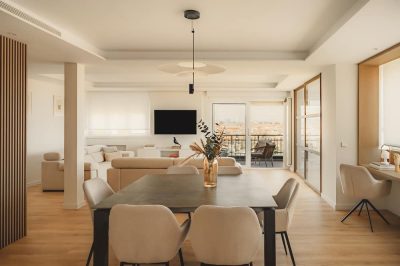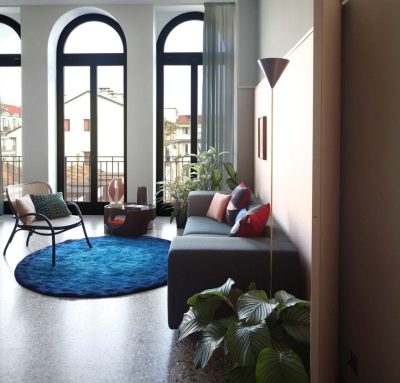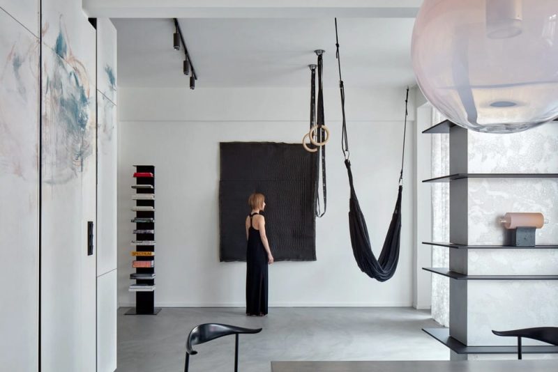
Project: Apartment Reconstruction Project
Architecture: Malfinio
Location: Prague, Czech Rep.
Year: 2023
Photo Credits: BoysPlayNice
Concept and Inspiration
The reconstruction project of an apartment in one of the first functionalist-style tenement buildings in Prague was based on three key pillars: space (emptiness), light, and solitaires within it. The initial phase involved clearing the apartment of all unsuccessful and detrimental additions accumulated over time, allowing the space to radiate its original essence. Embracing this newfound clarity, the idea emerged to preserve and even enhance the generous sense of emptiness.
Innovative Design and Material Exploration
The project evolved into a small laboratory, exploring the limits of material possibilities, furniture construction, and durability. A large, atypical furniture block, designed by the architect, permeates the entire apartment and integrates all essential functions. At the entrance, it houses two utility rooms and a wardrobe. As it continues through the space, it conceals storage areas, hides the kitchen behind bifold doors, and accommodates two smaller bathrooms. The rest of the apartment is kept simple, complemented only by a few artistic solitaires.
Artistic Touch and Unique Energy
The envelope of the atypical block serves as a large-format canvas, perfectly realized by artist Klára Spišková. Her strong painting contrasts with the backdrop of raw MDF boards, infusing the entire apartment with a unique energy. The apartment’s shell reflects its original spirit, maintaining a sober white, almost gallery-like appearance. A subtle rosy hue flows through the space, peaking at both ends of the apartment: in the living room with raspberry-colored sofas and in the bedroom, mingling with shades of apricot and vibrant crimson, highlighted by curtains designed by Linda Kaplanová.
Delicate Contrasts and Artistic Elements
Linen textiles of varying textures surround the soft arc of the bed, separating the sleeping area and subtly tinting the penetrating light. The gentle expression of the bedroom is contrasted by the sharp edges of a lighting fixture by Ingo Maurer and photographs by Bet Orten. The bedroom can be isolated from the rest of the space using a mobile partition.
Softness and Roughness
Delicate rosy tones are juxtaposed with metals used in large-scale elements, embodying the concept of “softness and roughness” throughout the interior. The color scheme is further enriched by the theme of inside and outside. The interior of the block is darker and more grounded, with reddish tones transitioning into dark brick and terracotta hues in the bathrooms, enhanced by ambient lighting to create a warm atmosphere.
Connectivity and Vistas
The design emphasizes connectivity—spatial, material, and color—and enhances long vistas through the space, deepened by reflections. The views and the large, interconnected spaces are the most generous features of the apartment, providing a sense of openness and fluidity throughout.
