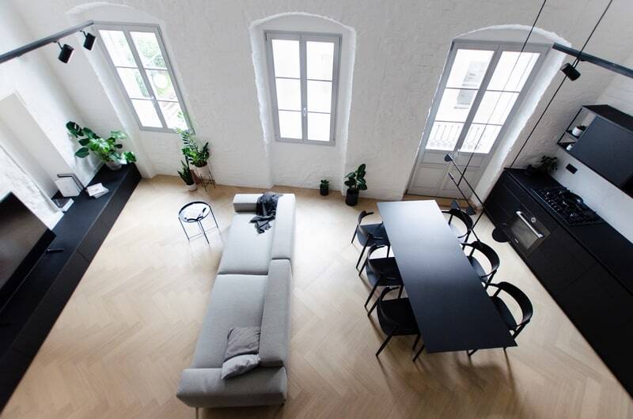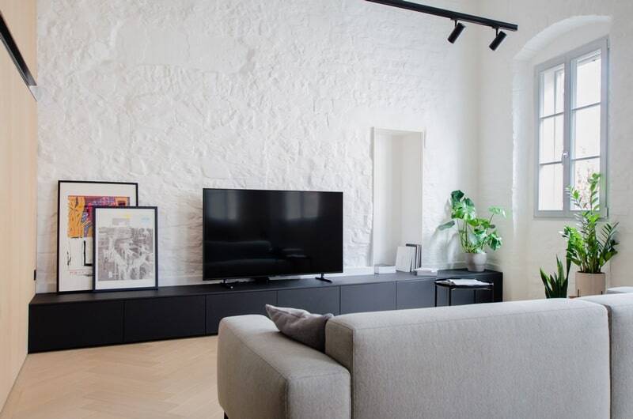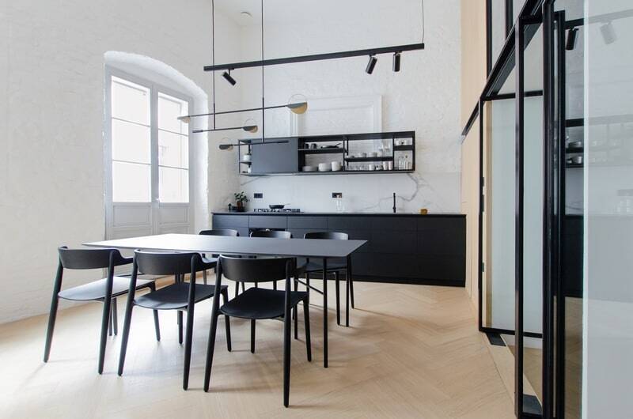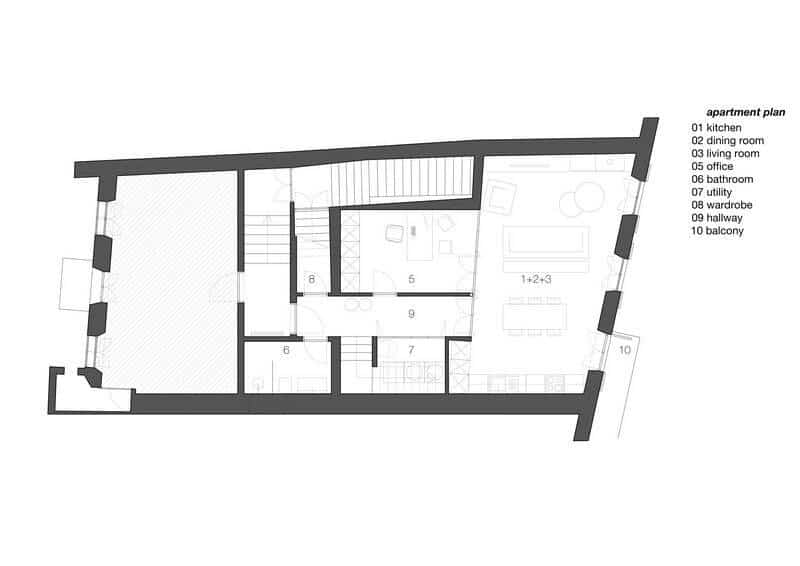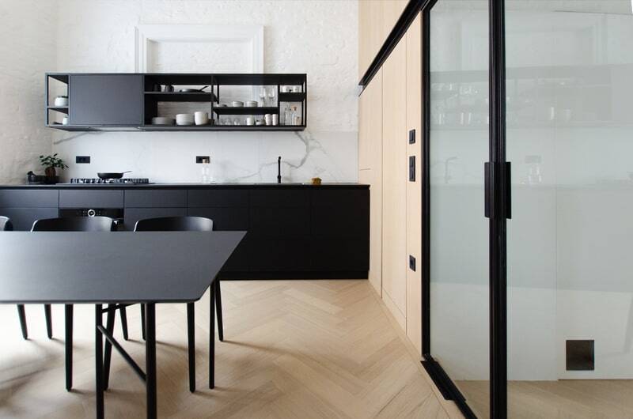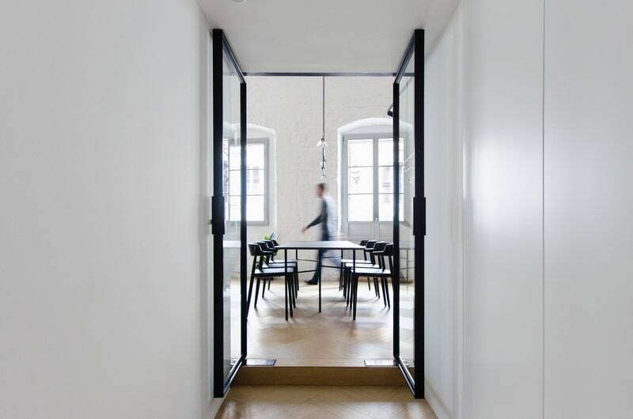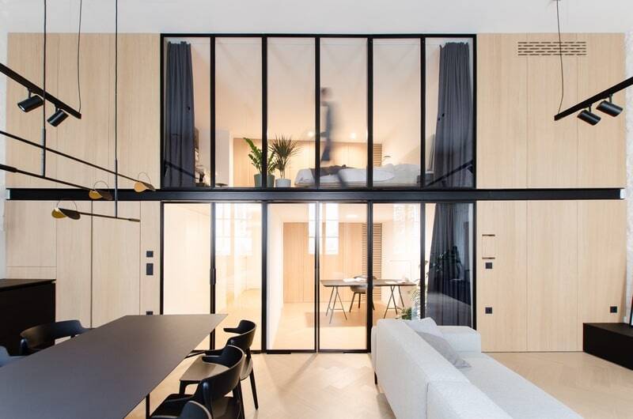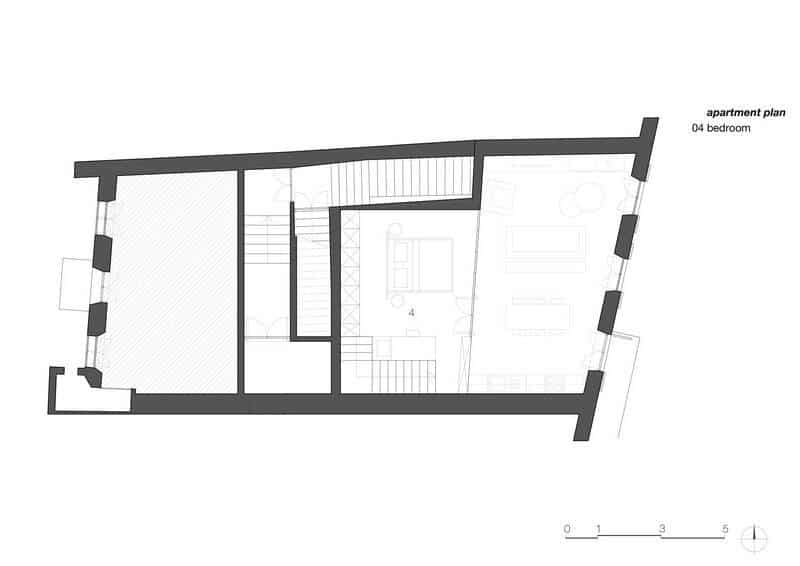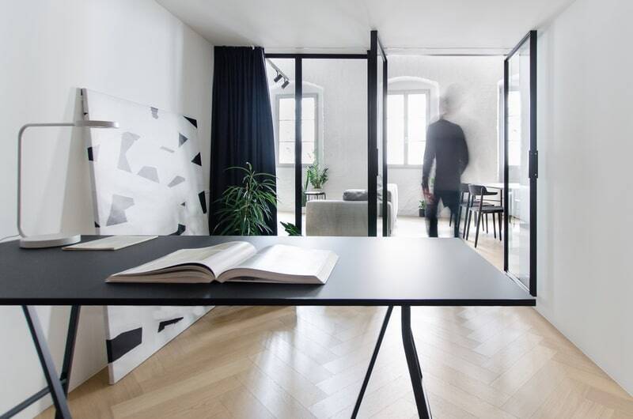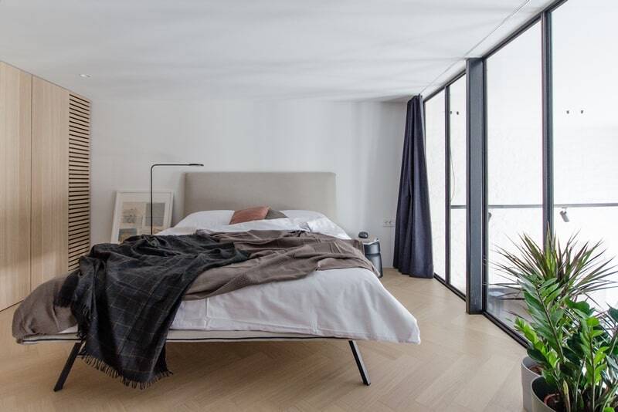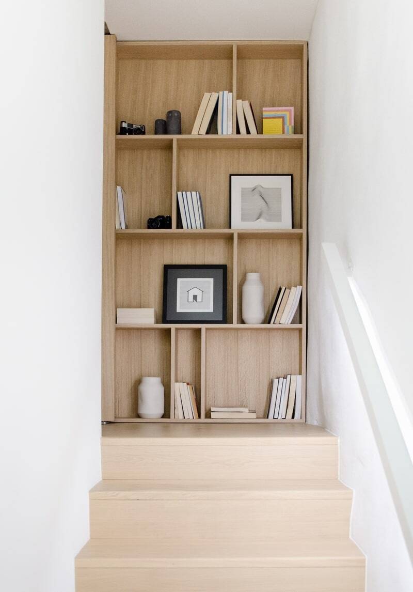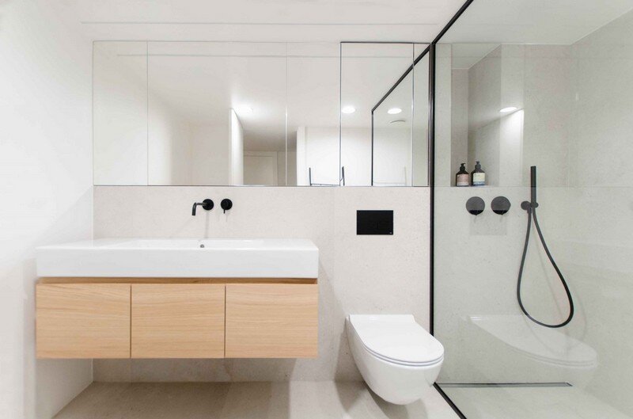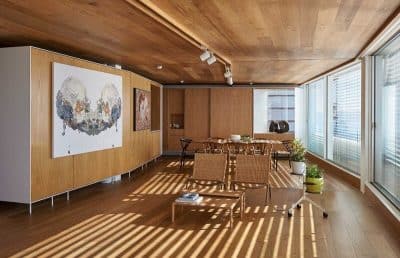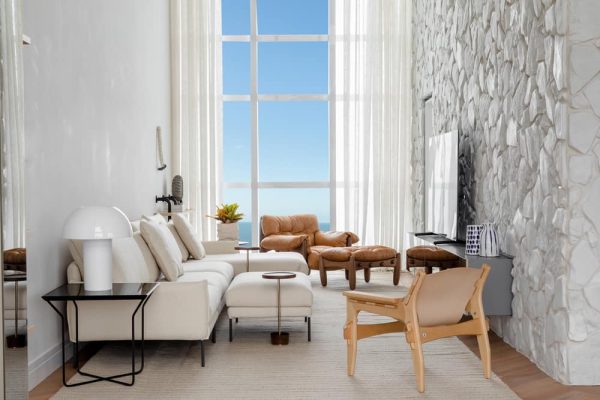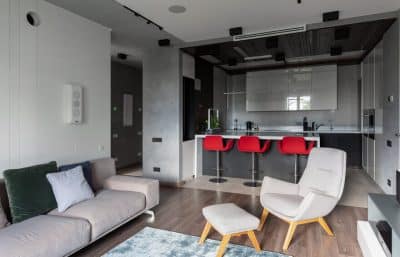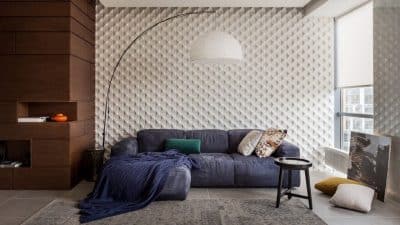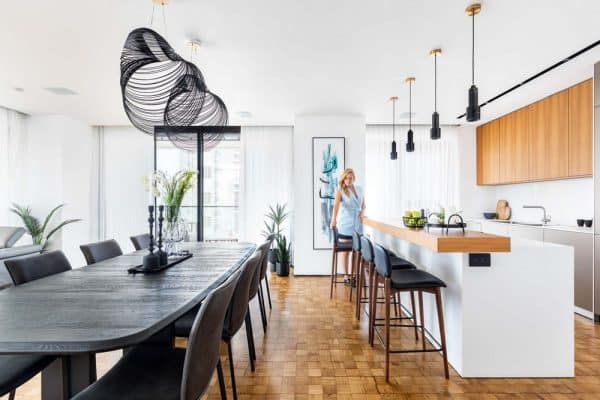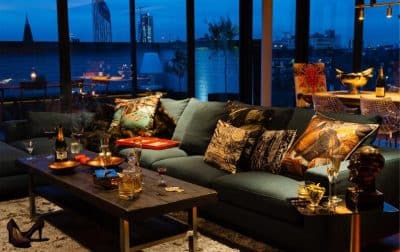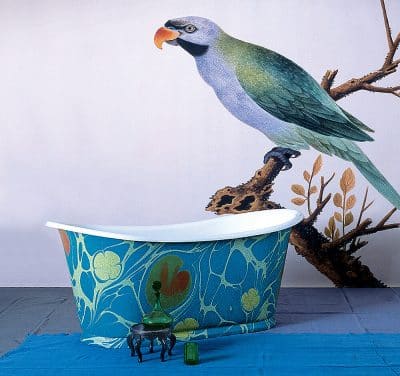Project name: Apartment v2
Architects: Marasovic arhitekti
Team: Igor Marasovic, Blaz Skorjanc, Gaja Brulc
Project location: Koper, Slovenia
Completion year: 2020
Area: 100 m2
Render: Igor Marasovic, Blaz Skorjanc
Photo Credits: Blaž škorjanc
Text and photos: Courtesy of Marasovic arhitekti
The presented project is a result of a close collaboration between our studio and the clients. It was their input, the open-minded approach to new ideas and the ability to think about a non-ordinary lifestyle that made this project possible.
The apartment v2 is situated at the first floor of a historical house in the center of Koper. The house was once a home of a noble family, but after WW II was divided in smaller apartments, as many others. Apart from the location, the façade and the various details, one of the main characteristics that testifies about the noble past of the building is the “piano nobile” with its great height of 4.3 meters.
In the attempt to restore some of the original glory of the building we were facing two main challenges:
-the small number of windows (3 – all on the same façade)
-the client needs (a spacious living room, a bedroom, an office that easily converts into another bedroom, a bathroom, a storage room and a utility)
A normal scenario would suggest attaching the bedroom to one of the windows, resulting in a less spacious living space with less natural light. With the help and collaboration of the clients we designed a living space that uses all tree windows and pushed the other rooms back into the inner part of the apartment. The rooms are composed in two levels and separated from the living space by a second façade. The use of glass and two layers of curtains guaranties privacy when needed and provides natural light and views to the main street.
Products and brands:
• Bolia – Interior Lighting – Leaves
• Exenia – Interior Lighting – M3
• Flexteam – Sofa – Andy
• Diotti – Bed – Twist
• Paffoni – Kitchen and Bathroom Taps – Light Matt Black
• Catalano – Toilet and Washbasin – Sfera and Premium
• Ferm Living – Table – Mingle
• Pedrali – Chair – Nemea
• Sant‘Agostino – Tile flooring – Highstone Light

