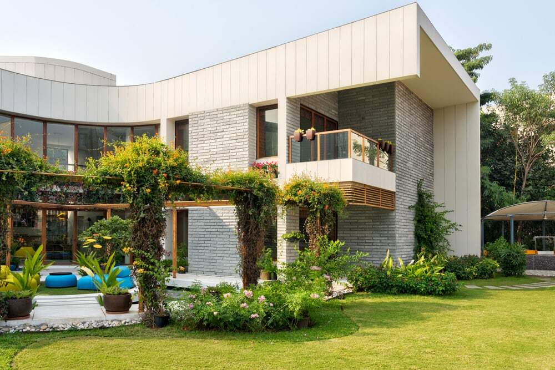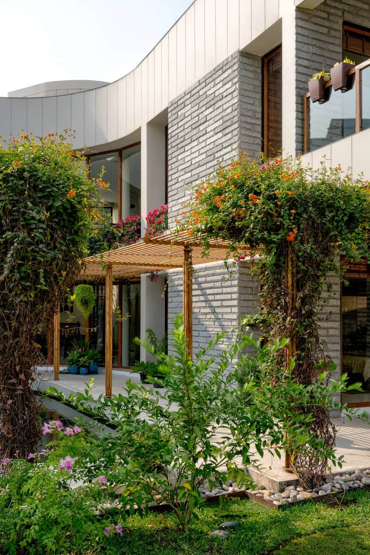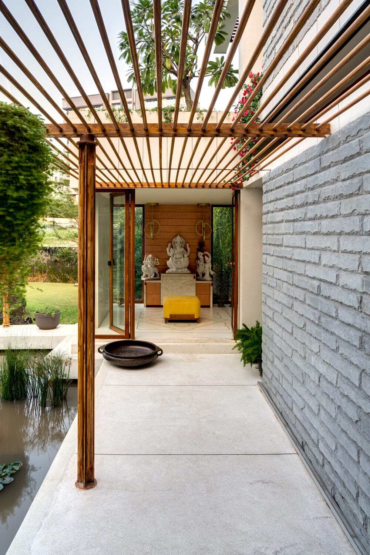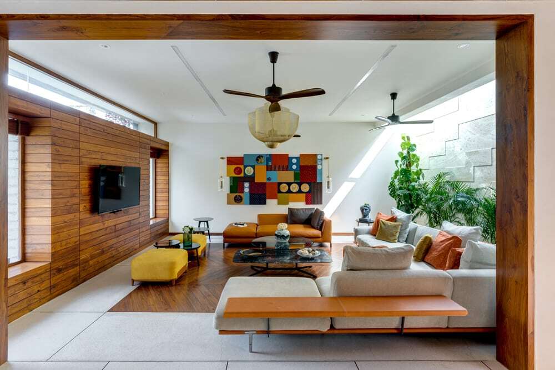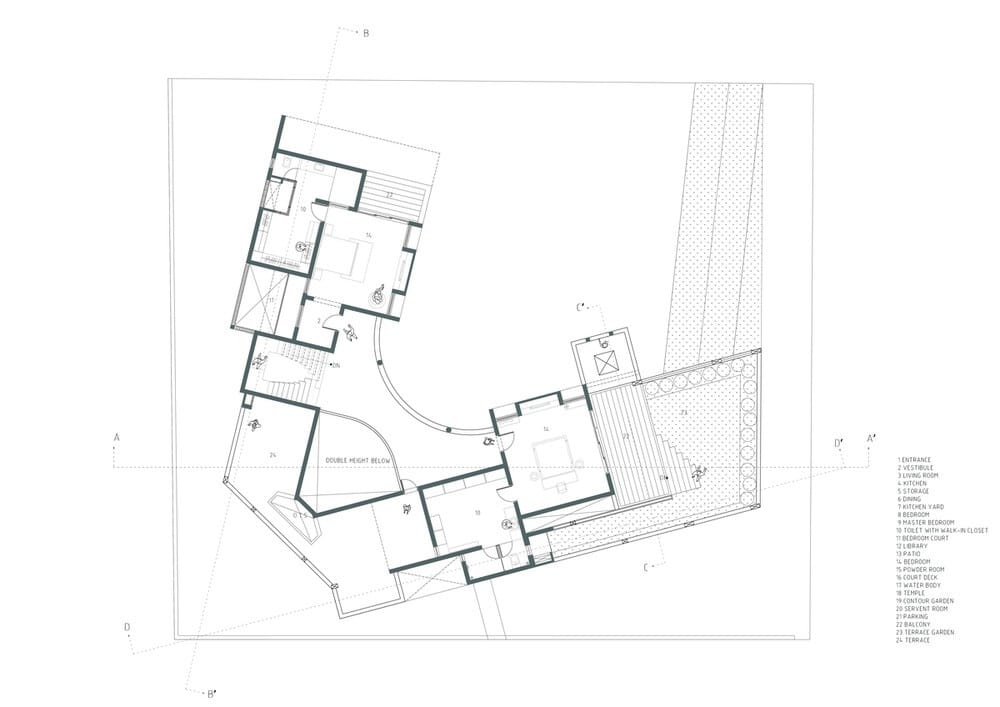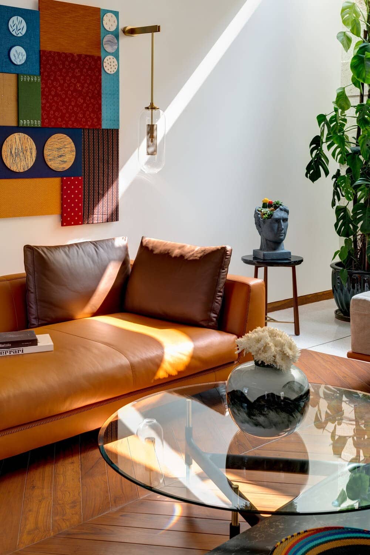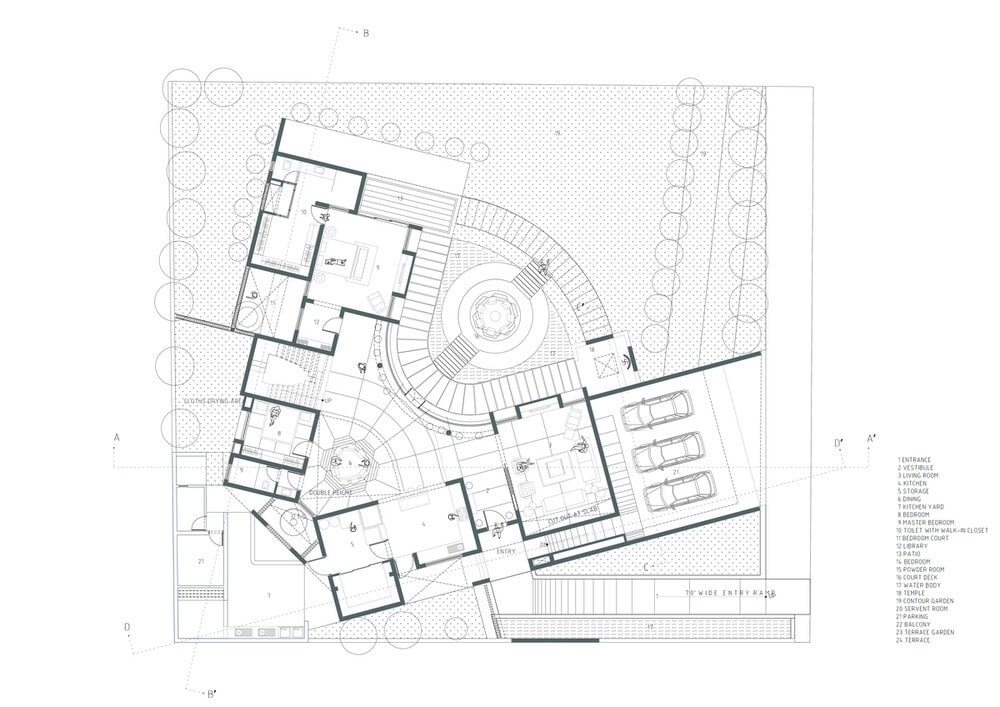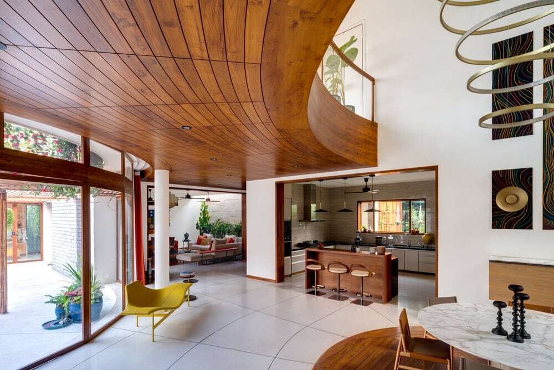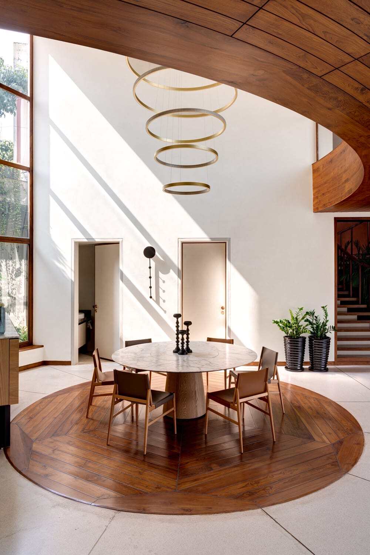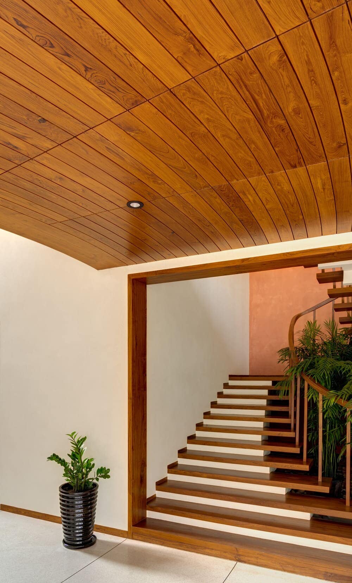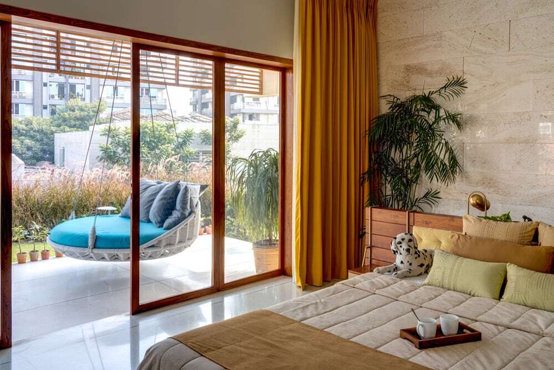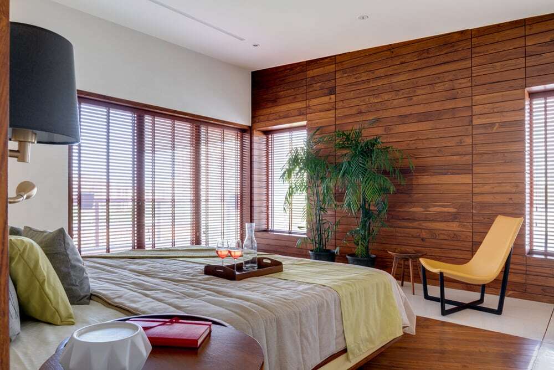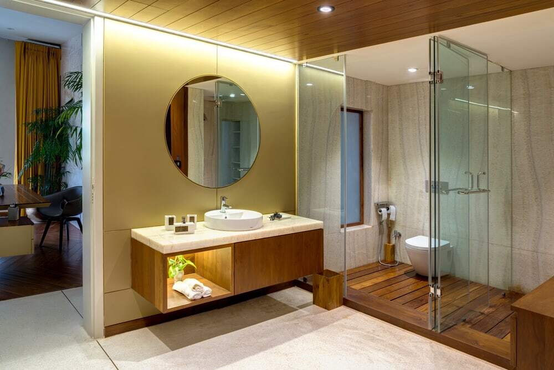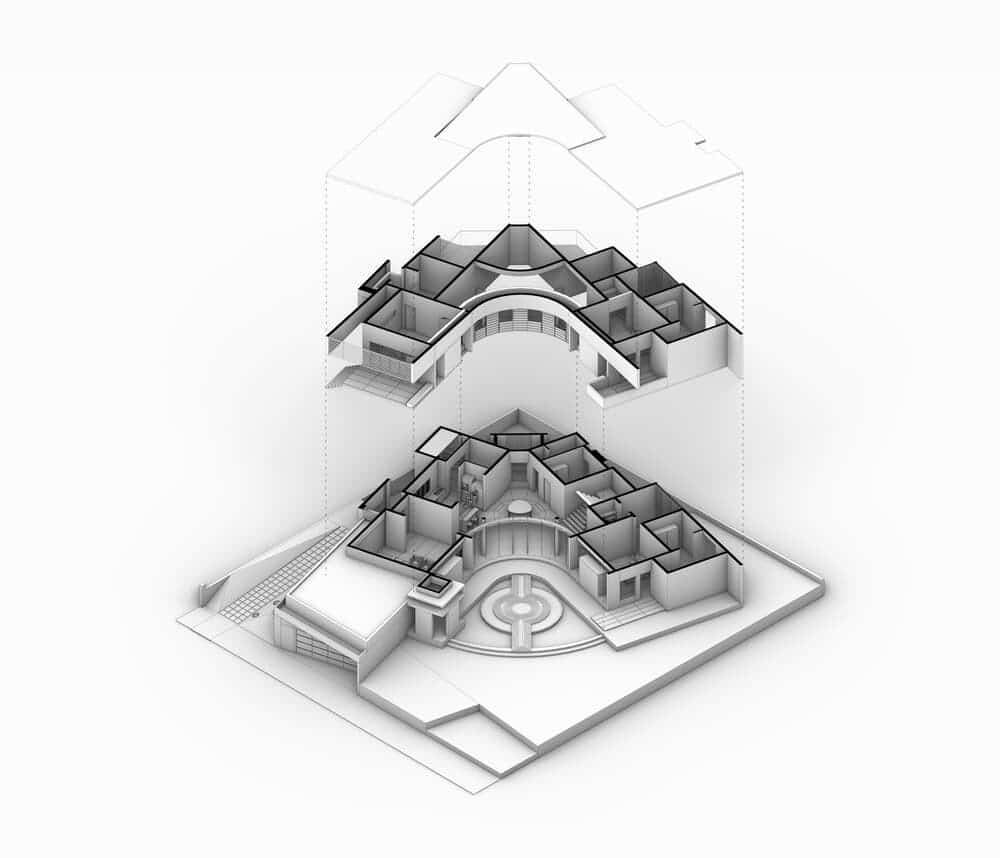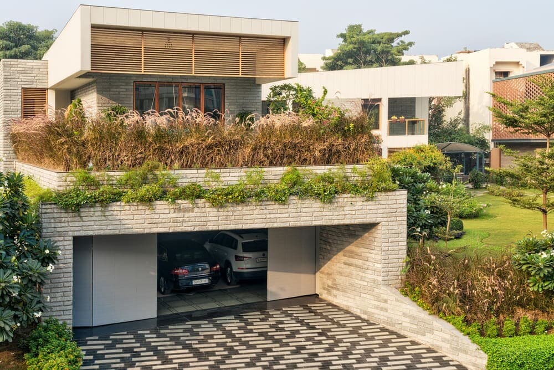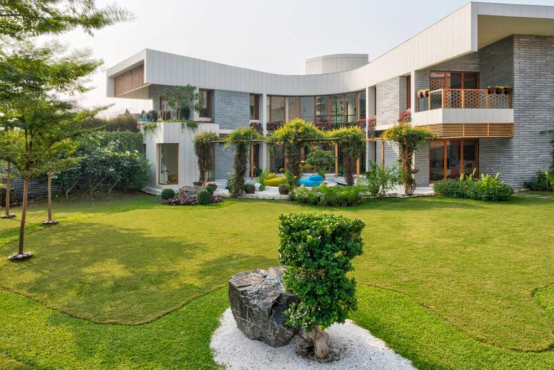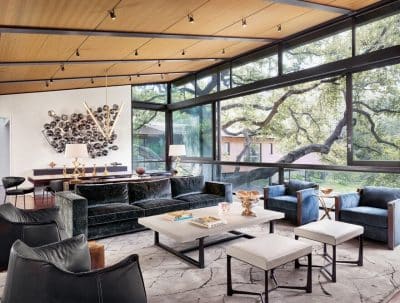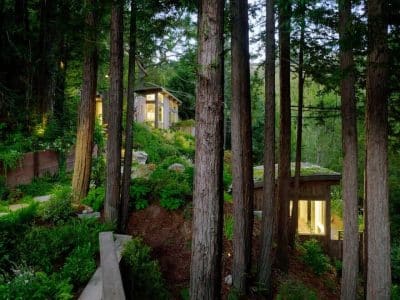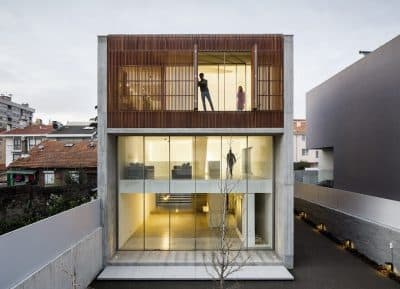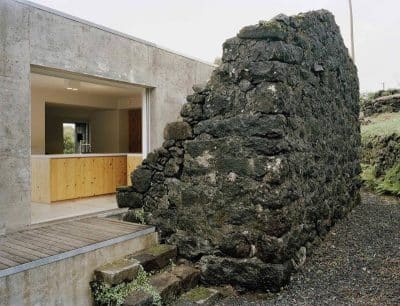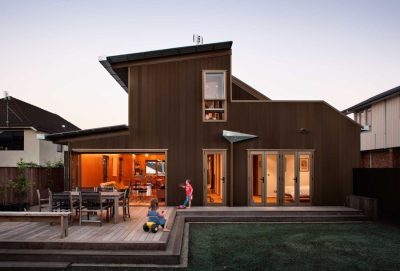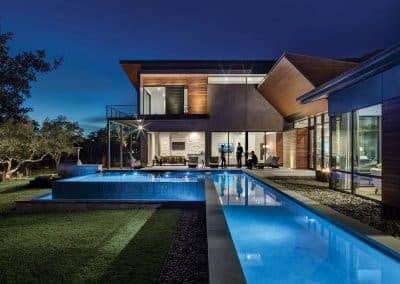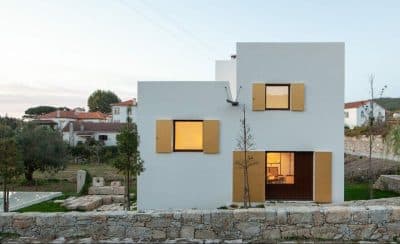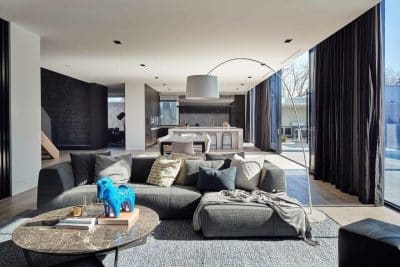Project: Aranya House
Architects: OpenIdeas
Location: Surat, India
Project size: 650 m2
Site size: 1250 m2
Completion date 2020
Photo Credits: Fabien Charuau
Text by OpenIdeas
Aranya House is a project driven by being close to nature, not in her refined, cultured form but more as an organic presence. The ultimate objective was to create a structure that would age gracefully and subsequently become a part of the landscape.
What were the key challenges?
This particular plot was flanked on one side by the property allocated to the older brother and on the other, that of the youngest sibling. As it was pre-decided to have no hard boundaries between the structures, issues of privacy became a crucial part of the design debate and development, in addition to the usual site forces of sun and wind direction, topography, etc.
What was the brief?
Aesthetically and functionally, the client brief was informed by his profession and business (he belongs to a company of international repute engaged in making machines for the diamond industry). Spending most of the day in company headquarters with its exposed concrete aesthetic, the client wished for a different spatial experience when at home. One in which Landscape plays an important role in bringing peace and tranquility to the family.
What materials were used in the project?
Aranya’s materiality was informed by old forts; therefore, both internally and externally, chiseled stone and lime plaster, softened on the outside by cascading greens, articulate the desired aesthetic direction. These are teamed by generous expanses of wood for the required warmth.
What were the solutions?
The requisite privacy was achieved by slightly twisting the structure in relation to the one adjacent such that they became mutually private. The ‘twisting’ also enabled the creation of a dead wall on the south-west which took care of the heat load and the services. The two bungalows were further sequestered by intelligent landscaping that used strategically positioned plantations as a visual barrier. Thus, the landscape performed a paradoxical role, in that it both unified the two entities and gently divided them. The resultant resort-like feel of the strategy was a desired outcome.

