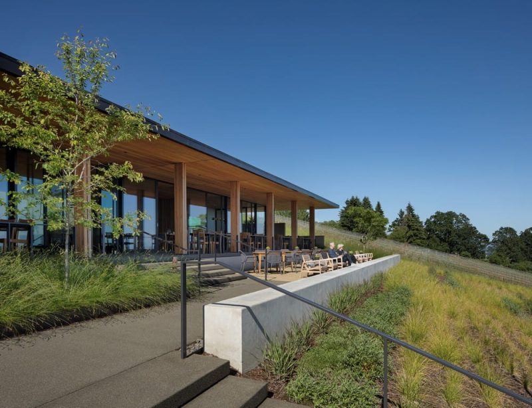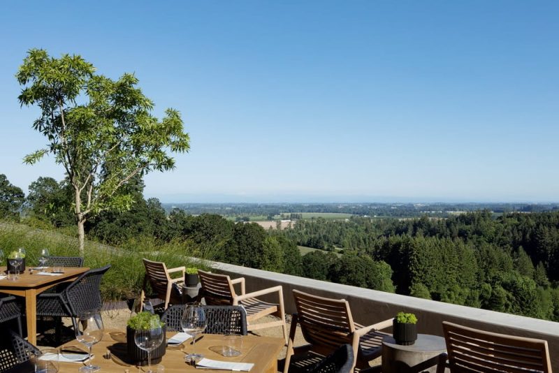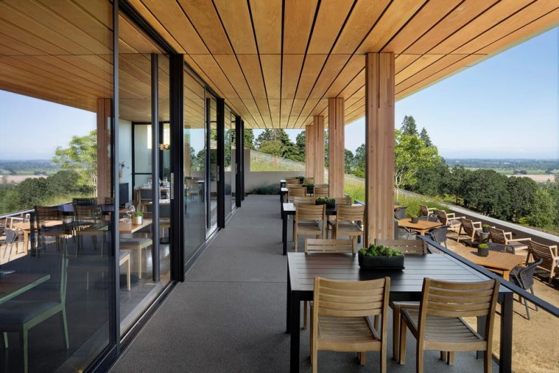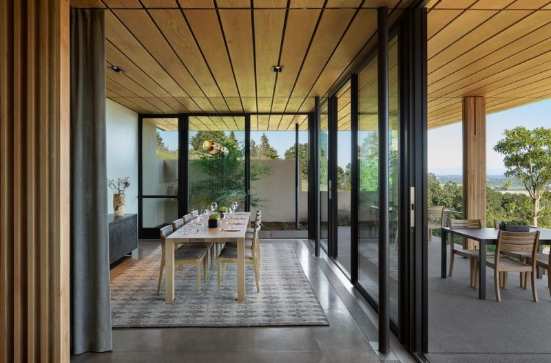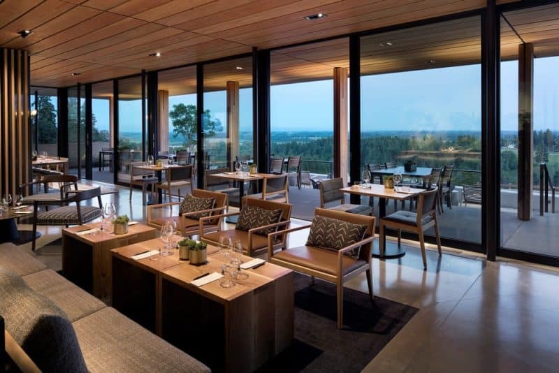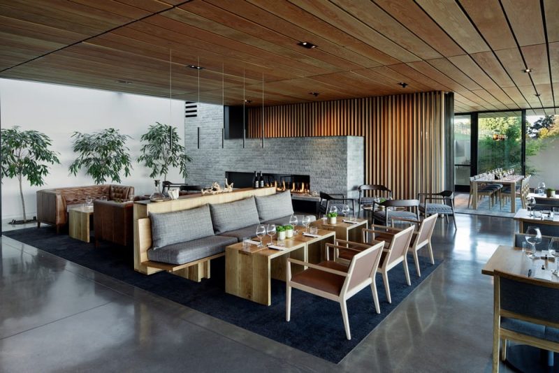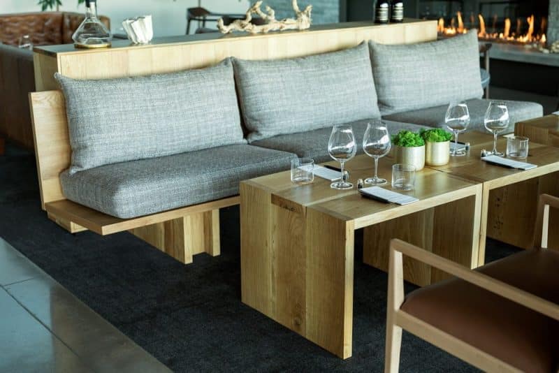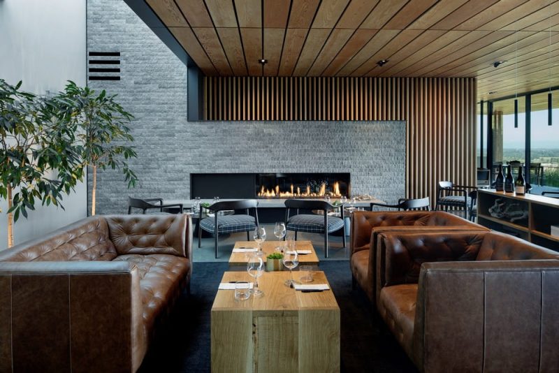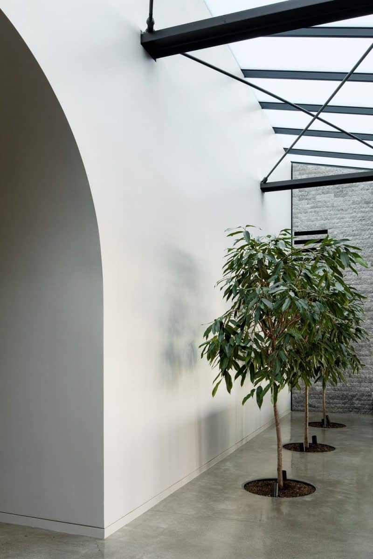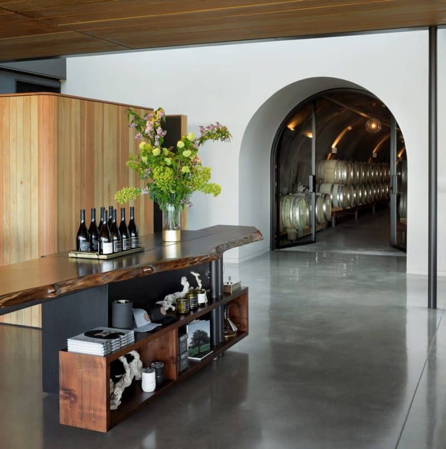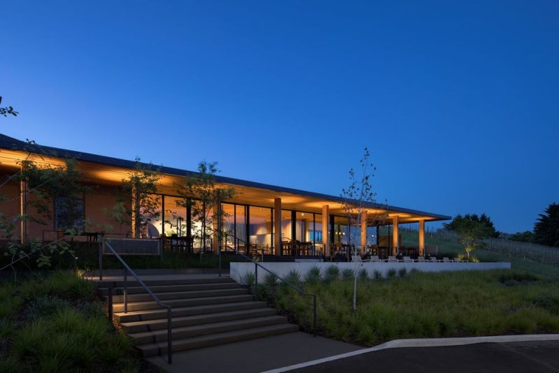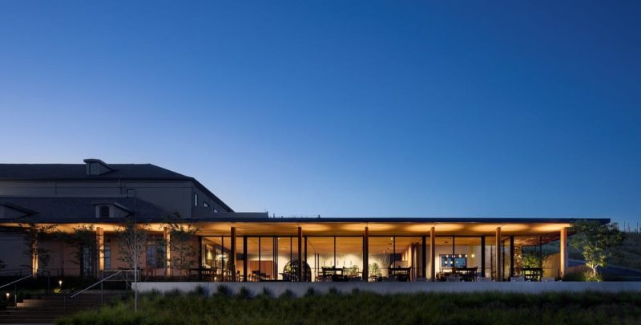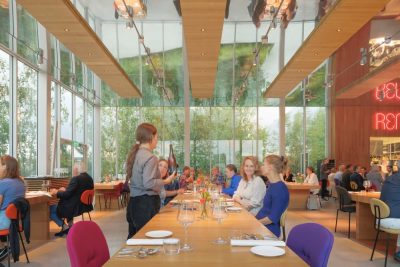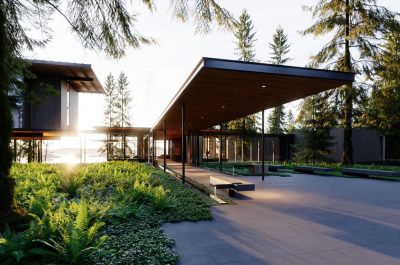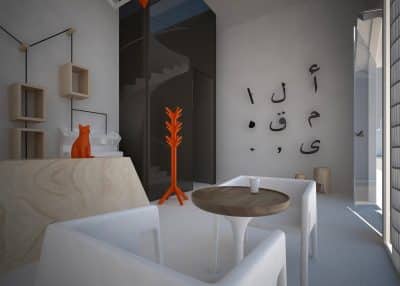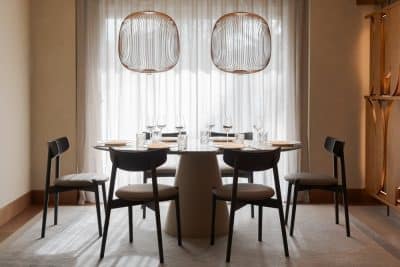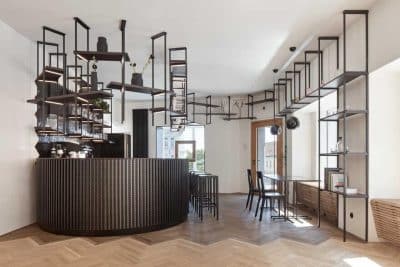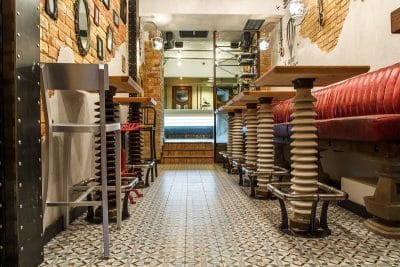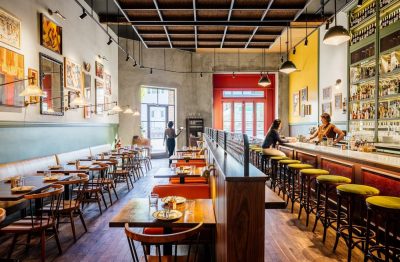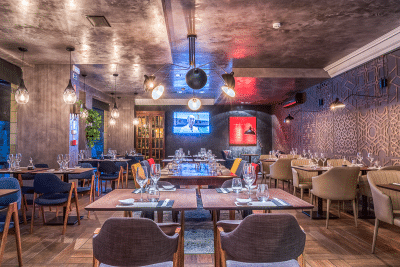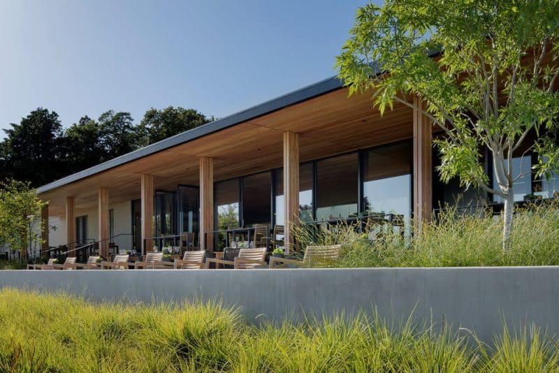
Project: Archery Summit Tasting Room
Architecture: Heliotrope
Team: Joe Herrin, Renee Boone, Jonathan Teng
Contractor: R&H Construction
Landscape: Ground Workshop
Structural Engineer: Swenson Say Faget
Location: Dayton, Oregon, United States
Year: 2024
Photo Credits: Jeremy Bittermann
Founded in 1993, Archery Summit began with a singular focus—to explore the full potential of Pinot Noir in Oregon’s Willamette Valley. Over the decades, the winery helped cement the region’s global reputation for producing exceptional Pinot Noir, crafting its wines in a purpose-built facility that included aging caves carved deep into the hillside. However, constructed before the rise of wine tourism, the original facility lacked a dedicated space for visitors to engage with the winery’s story and craft.
In response, Archery Summit held a private design competition, ultimately selecting Heliotrope to reimagine the guest experience while honoring the existing architecture. The result is a new tasting room that skillfully bridges past and present, offering visitors an immersive, elegant encounter with the landscape, the wine, and the winemaking process.
Integrating Old and New
Rather than overshadow the existing facility, Heliotrope’s design nestles the new tasting room into the site’s only flat area—an outdoor patio and garden already on the property. By situating the structure around a pre-existing cave entrance, the design makes a meaningful gesture: it invites guests directly into the aging process, forging a tangible connection between the wine in their glass and the place where it matured.
A striking 100-foot colonnade defines the new façade. This linear element visually ties together the original structure and new addition, creating a unified composition. At the same time, it provides much-needed shade for guests, enhancing comfort during the warmer months without obstructing the view.
Immersed in the Landscape
Large sliding glass panels dissolve the boundary between interior and exterior, opening the space to sweeping views of the Dundee Hills. The design encourages guests to engage with the landscape—one of the essential elements in the story of Willamette Valley wine.
A continuous skylight runs the length of the retaining wall opposite the colonnade, washing the interior with soft daylight. This feature balances the natural light coming from the open facade, creating a calm, even atmosphere within the tasting space.
In a subtle yet powerful move, trees planted directly into the floor reinforce the connection between indoors and outdoors. These vertical elements introduce texture, movement, and life into the architecture, transforming the tasting room into a living part of the vineyard.
Elevating Experience Through Architecture
The new tasting room at Archery Summit does more than welcome visitors—it tells a story. It bridges the winery’s legacy of quiet excellence with a contemporary sensitivity to place, light, and material. Every detail, from the shaded colonnade to the seamless glazing and carefully considered light balance, serves a clear purpose: to deepen the visitor’s connection to the wine, the land, and the ongoing evolution of Oregon winemaking.
Through this sensitive integration, Archery Summit’s tasting room becomes a new landmark—not through grand gestures, but through restrained, thoughtful architecture that lets the landscape and legacy take center stage.
