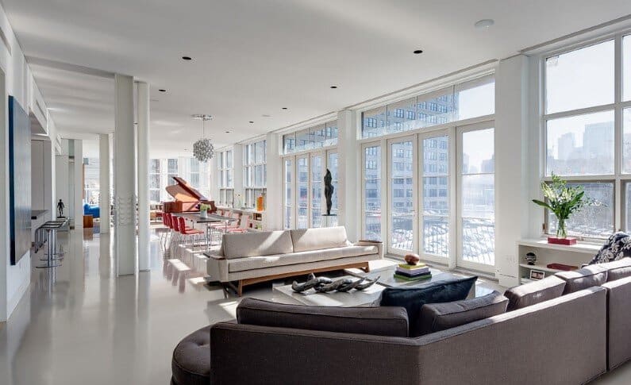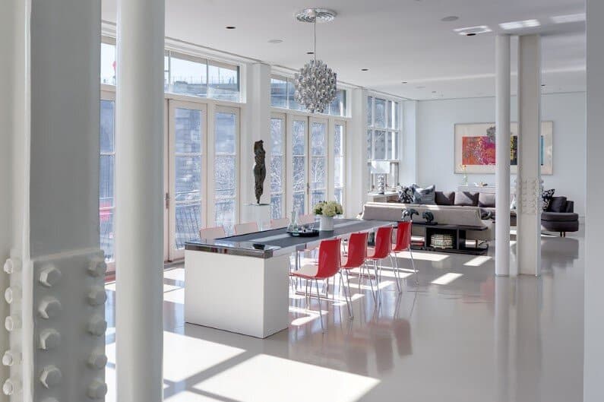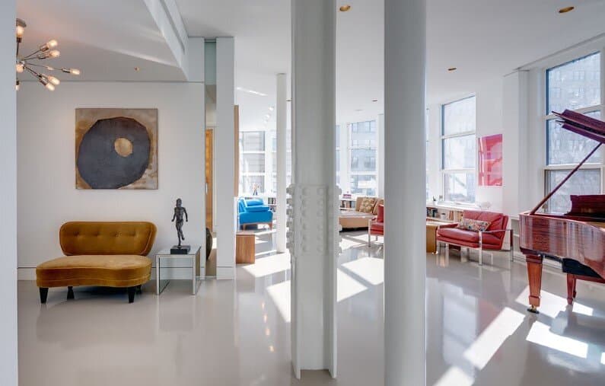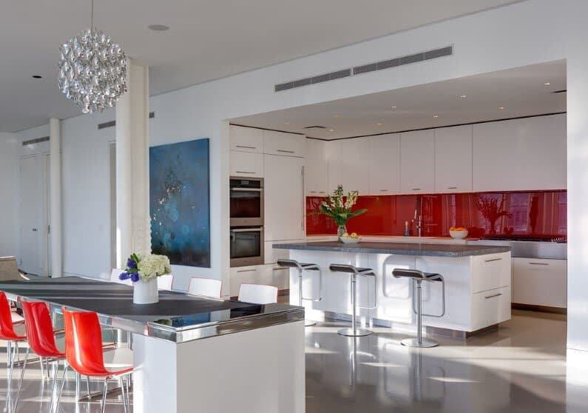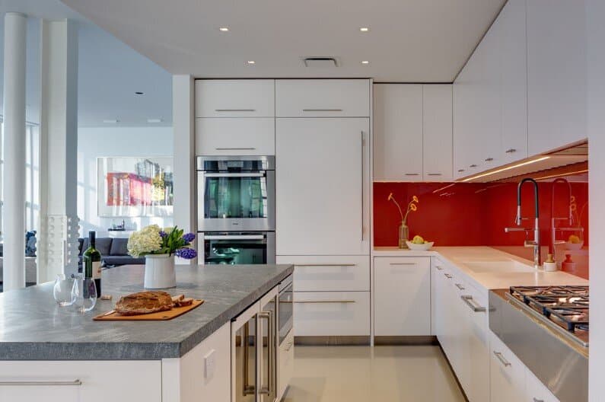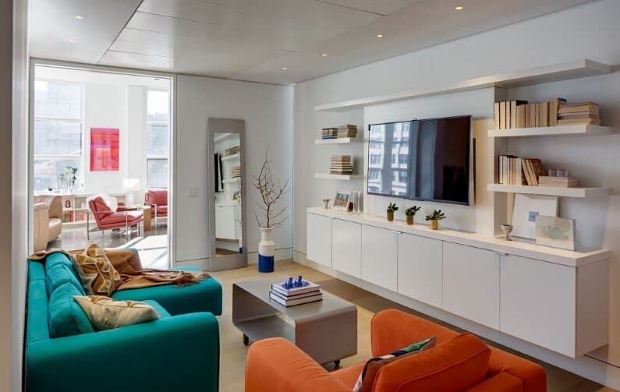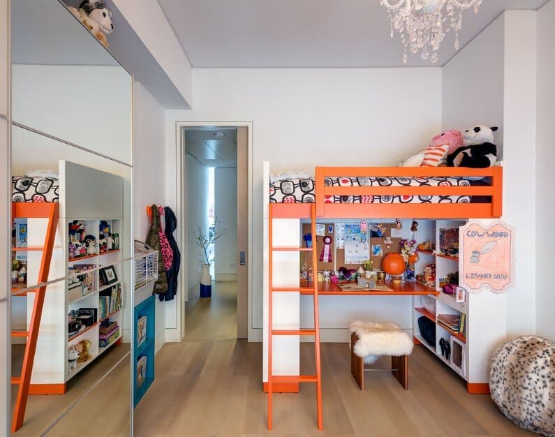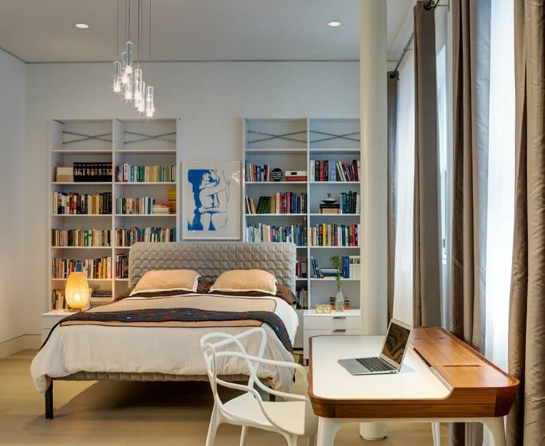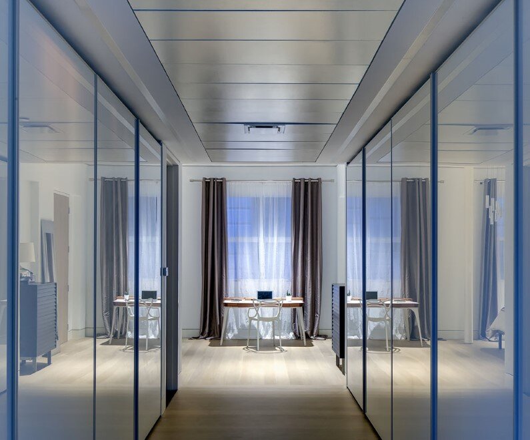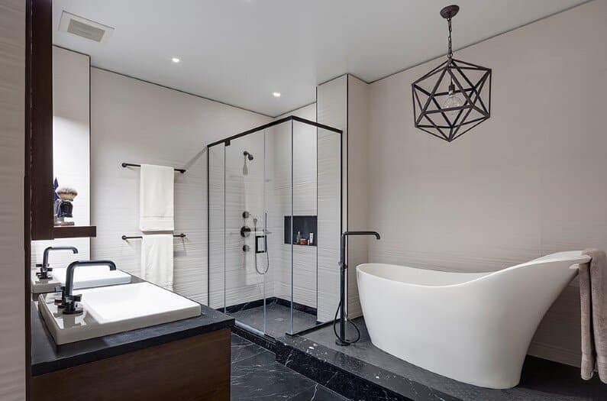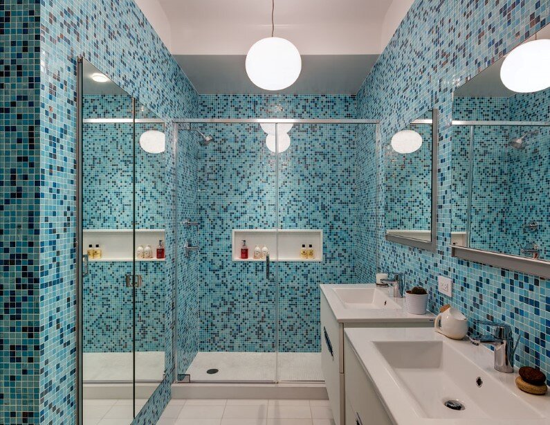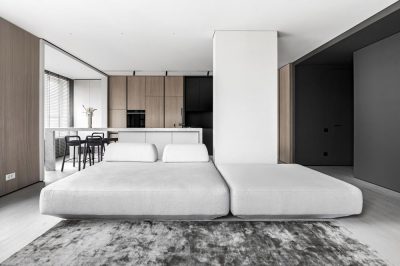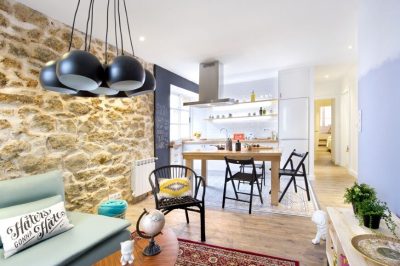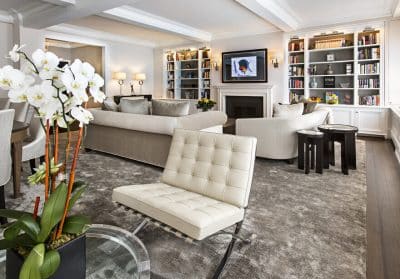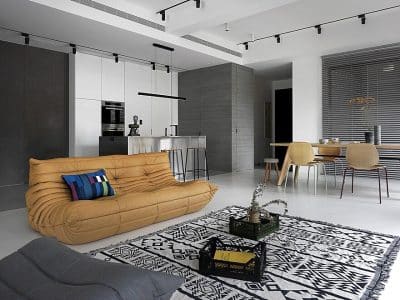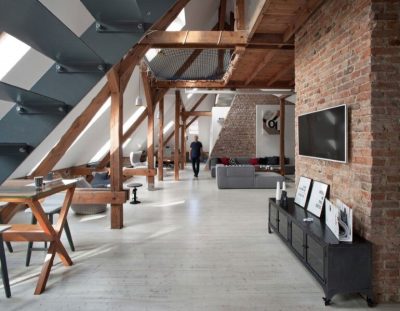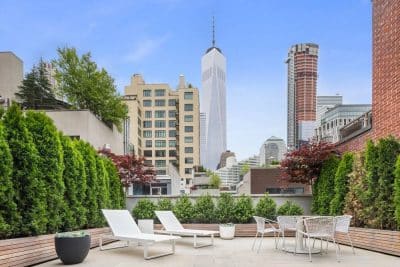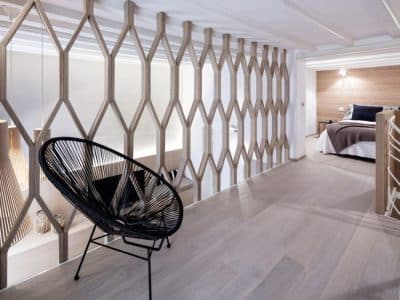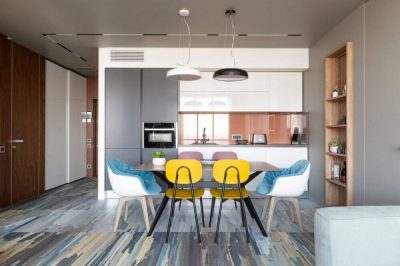Finding its place in the heart of Dumbo, Brooklyn, the project brought to life by architect Ed Kopel combines three individual condos to create a single, complete unit which is placed inside a 3200 square feet floor. The owners of Dumbo Residence are an art loving family of four. The general plan of the place is U-shaped, with a living room along the windowed wall and the bedrooms are placed at the ends of the letter inspired design. To reach the bedrooms from the living room, you are “spoiled” with a large dressing area and walk-in closet on the adults’ side and a media lounge on the children’s.
Although Dumbo Residence features a minimalistic set on a background basked in white, the owner’s wish was to have colorful accents and lighting around the entire house. Particularly distinguishable are the candy red accents along the backsplash, in the kitchen, and the rich color patella in the children’s bedroom. The entire condo is illuminated by LED’s while a special contribution to the spatial feel and also to the lighting itself is brought by the white color. Also, the ceiling-high windows serve to bask the living room in sunlight. Photos by: Francis Dzikowski Photography

