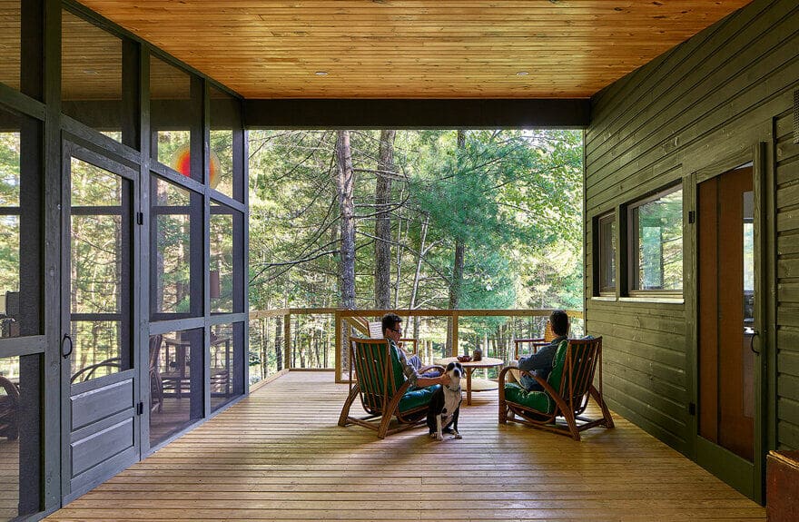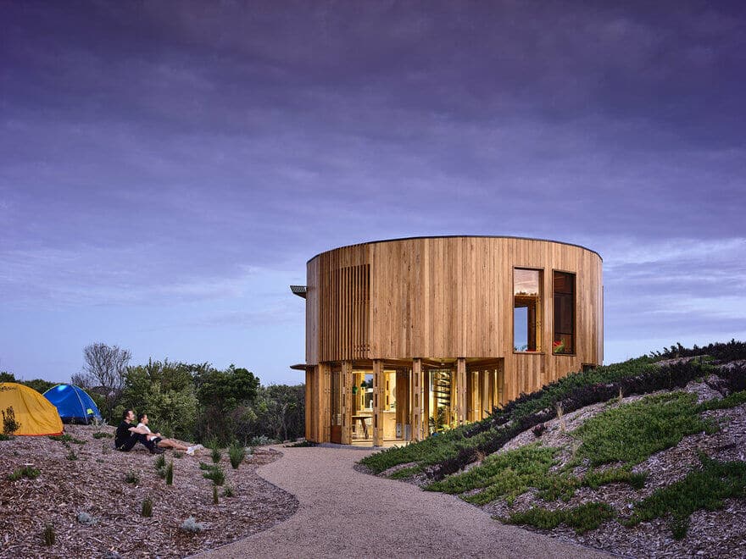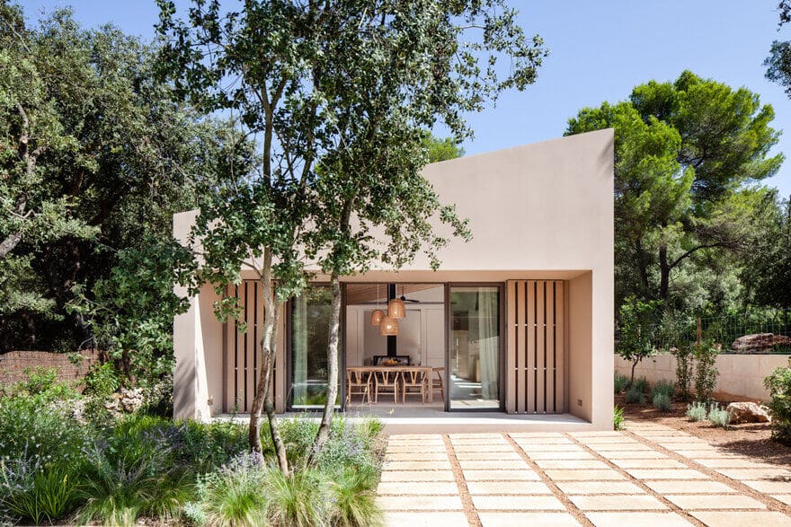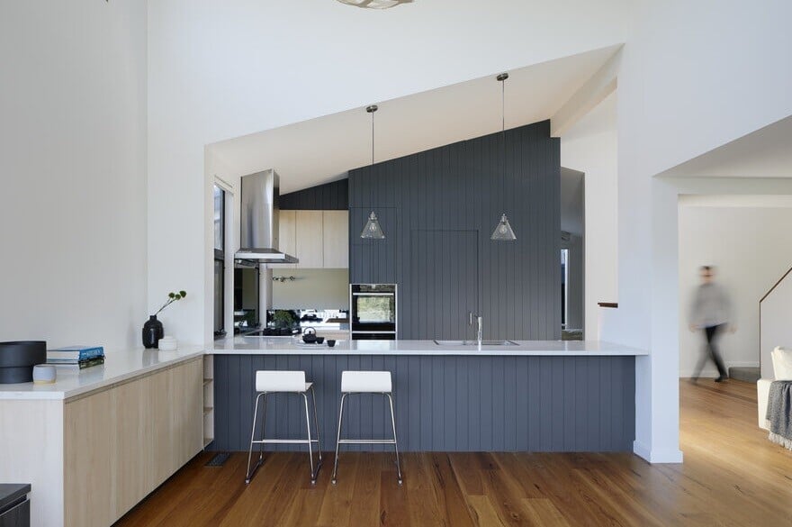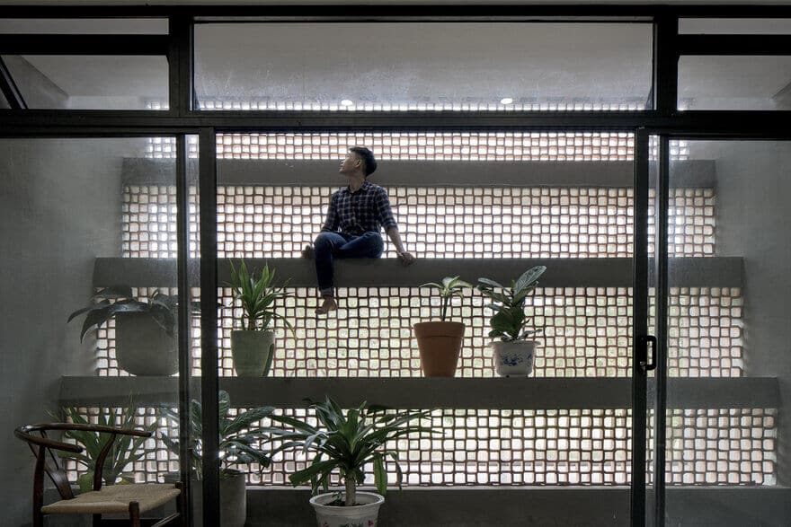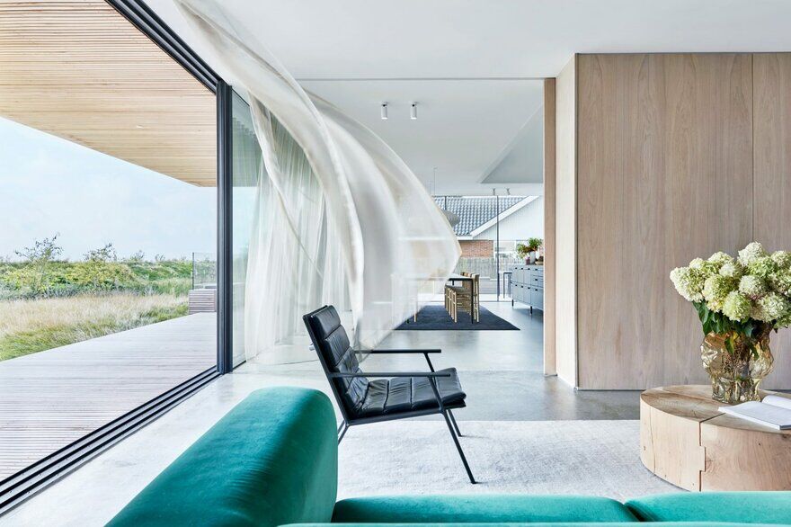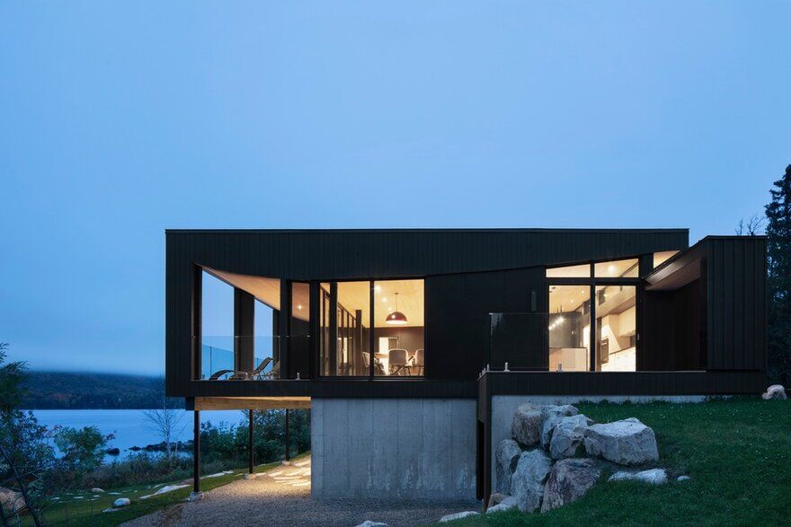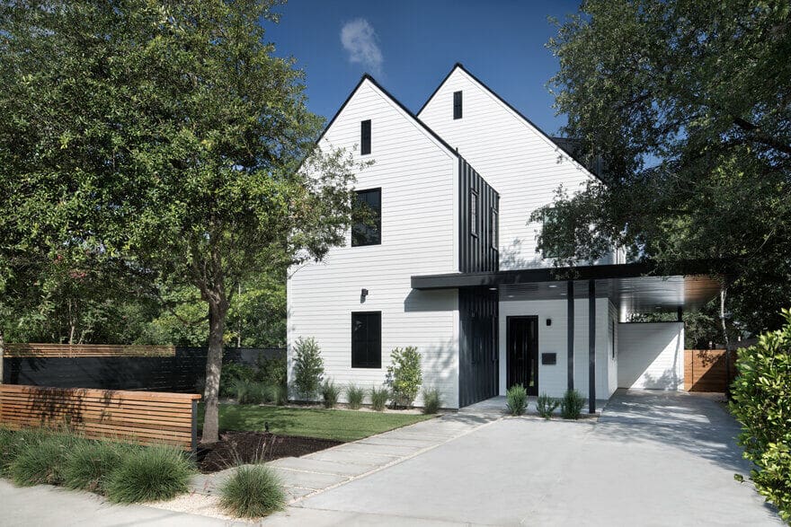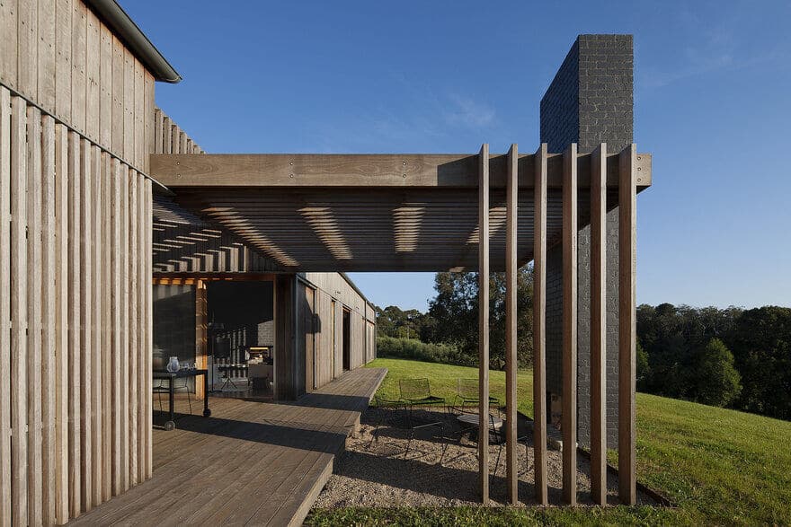Dickerman Weekend Retreat Features Open Form and Clean Aesthetic
Primary features of this Dickerman weekend retreat house are its simple, open form and clean aesthetic. It emphasizes natural materials including a stone fireplace, Douglas Fir interior finishes, and indoor / outdoor rooms with a visual connection…

