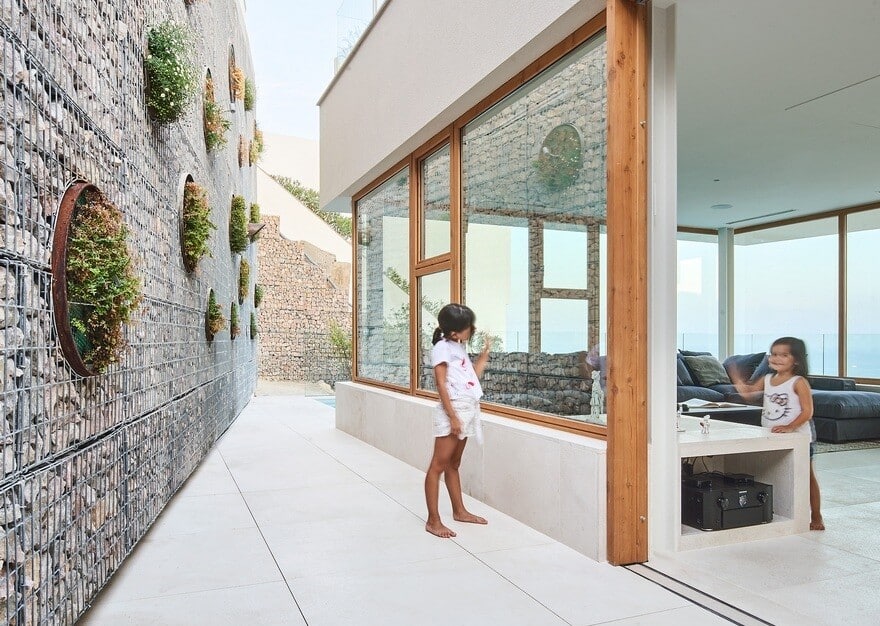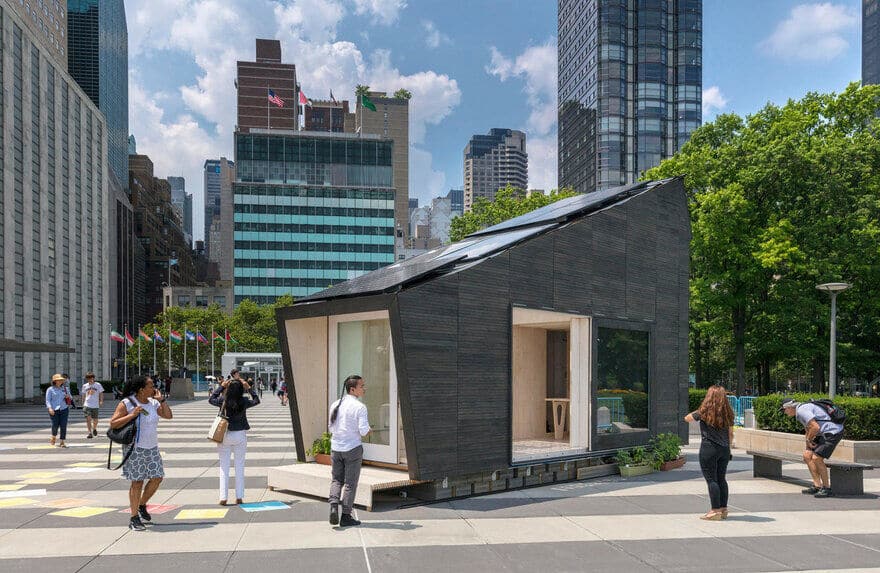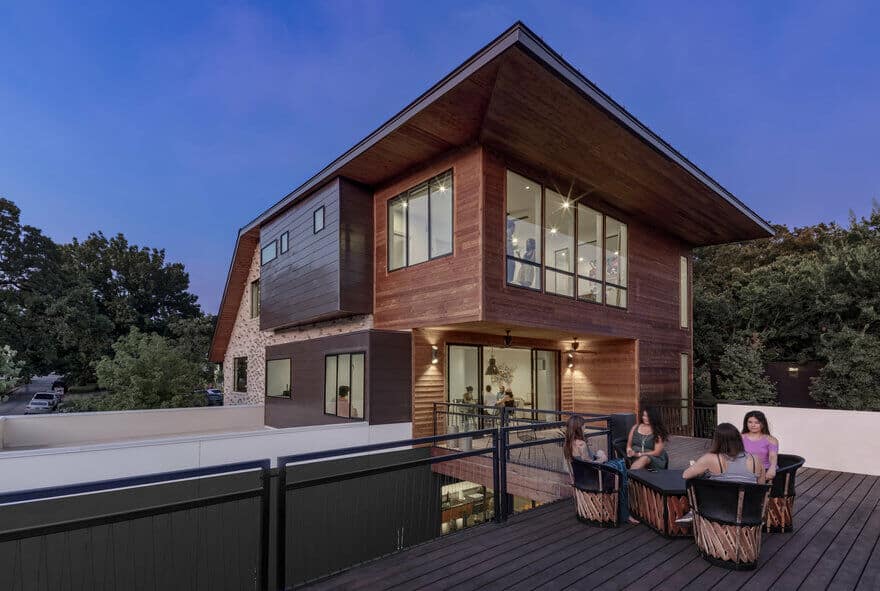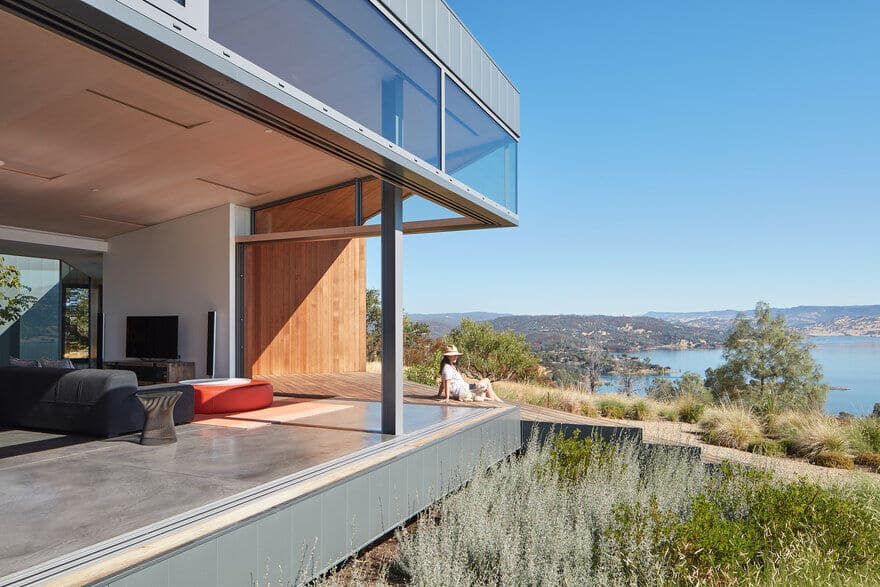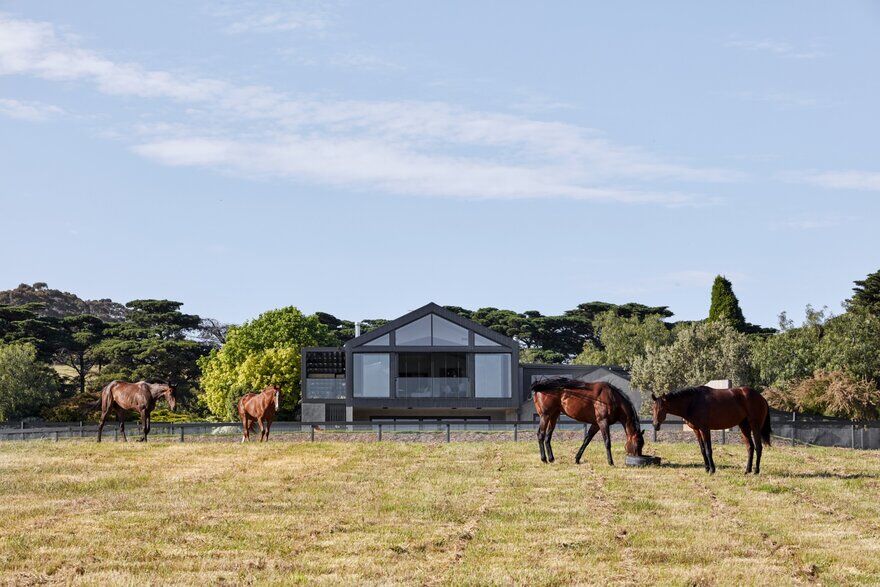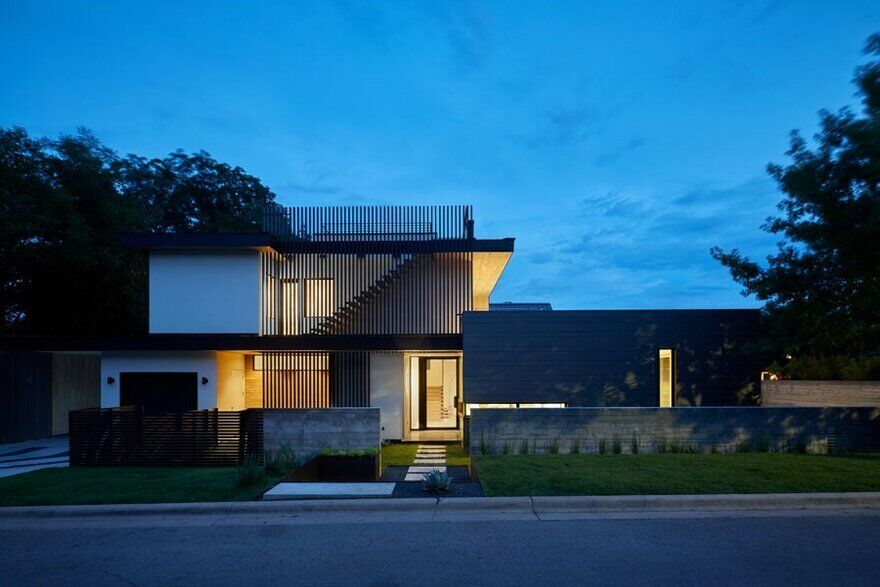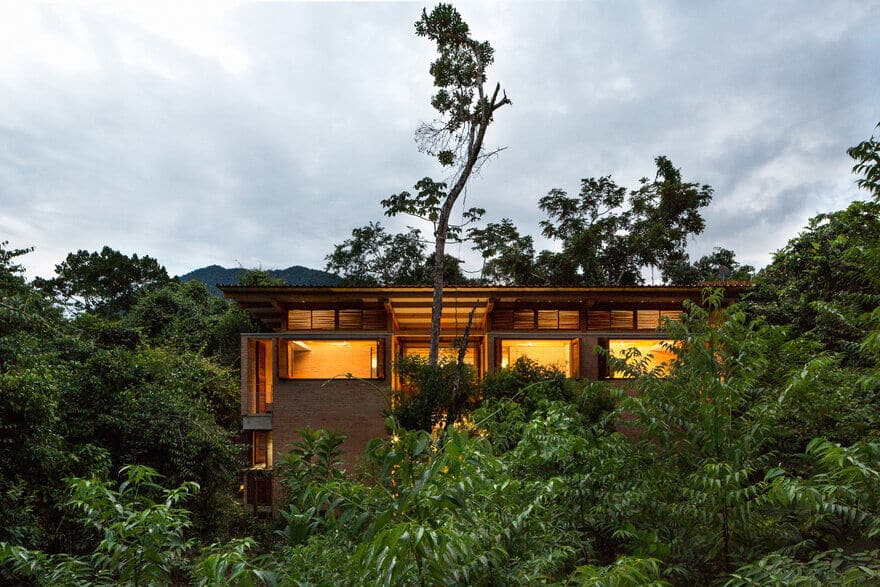Umhlanga House Designed by Bloc Architects for Subtropical Climate
The Umhlanga House is an exploration into materiality, light and the integration of architecture into the landscape. Situated in an exclusive forest estate in Durban, South Africa, the forest house strives to frame the landscape with clean horizontal…


