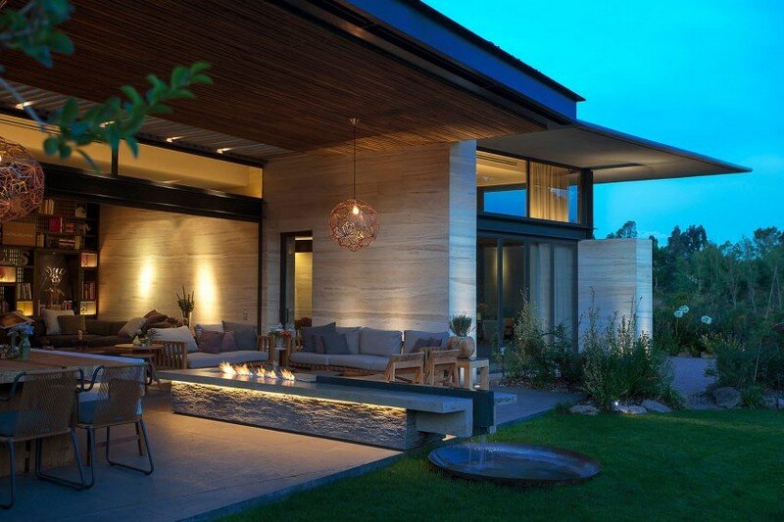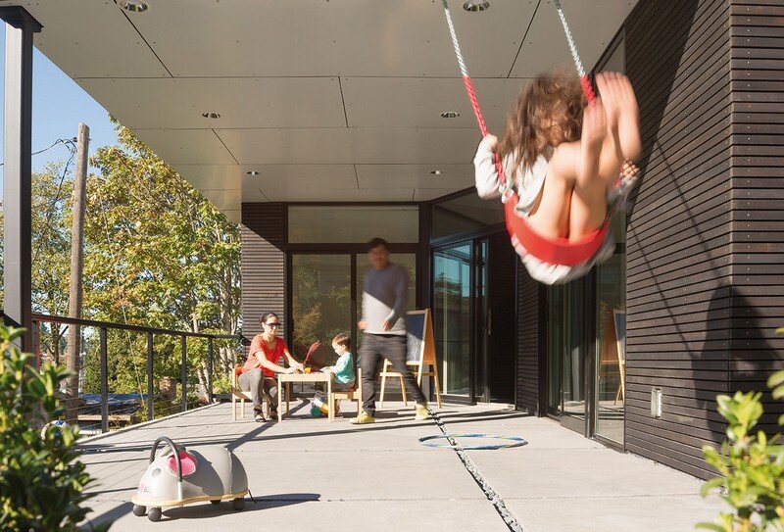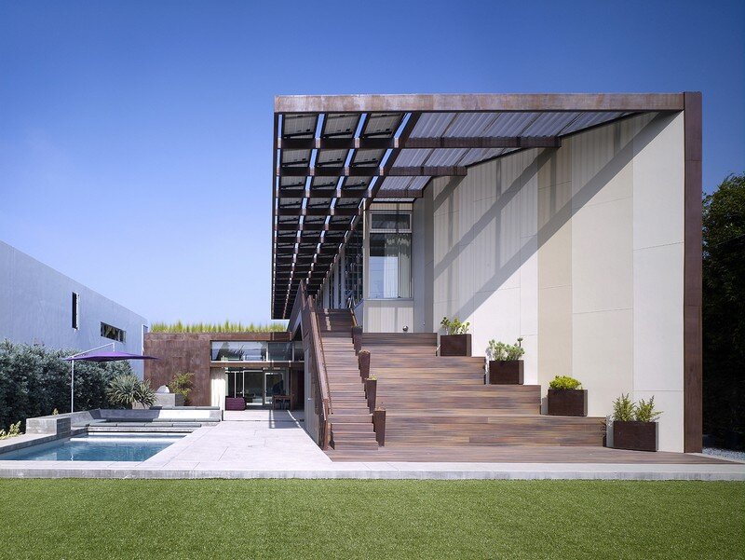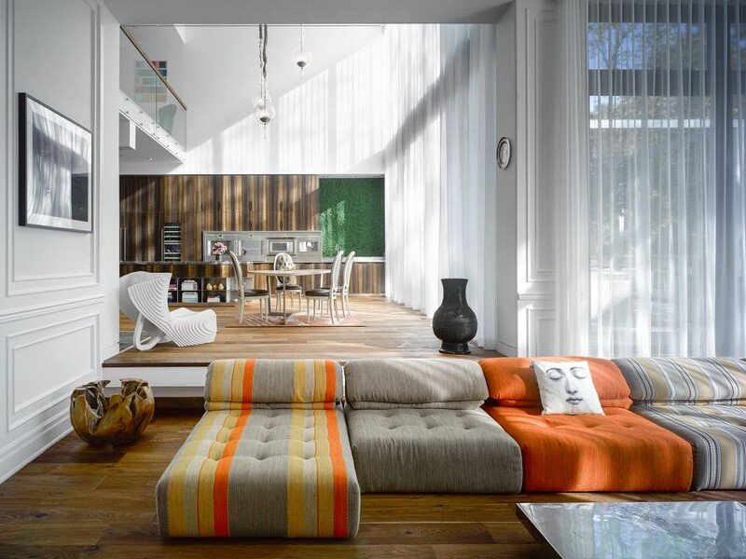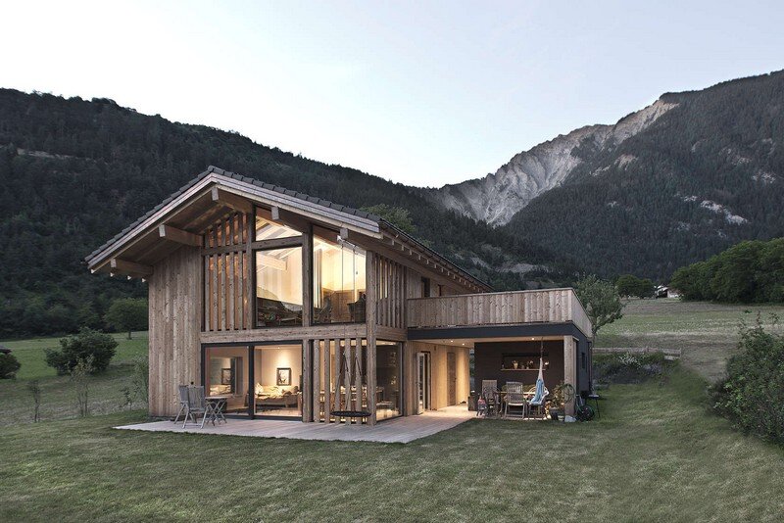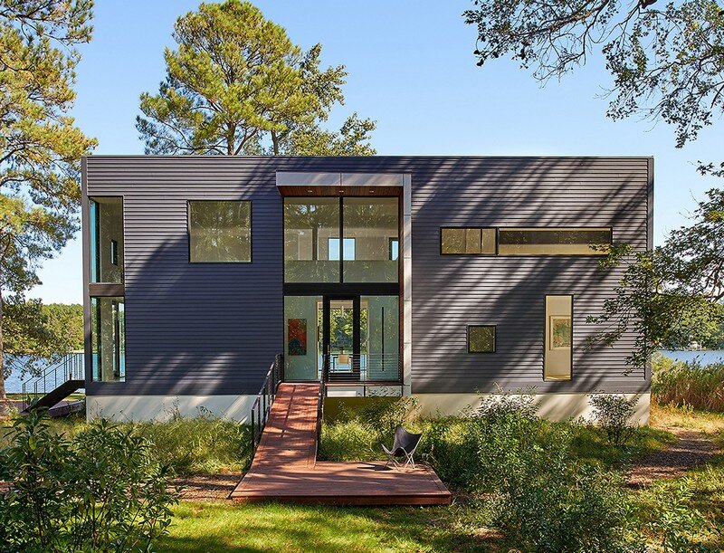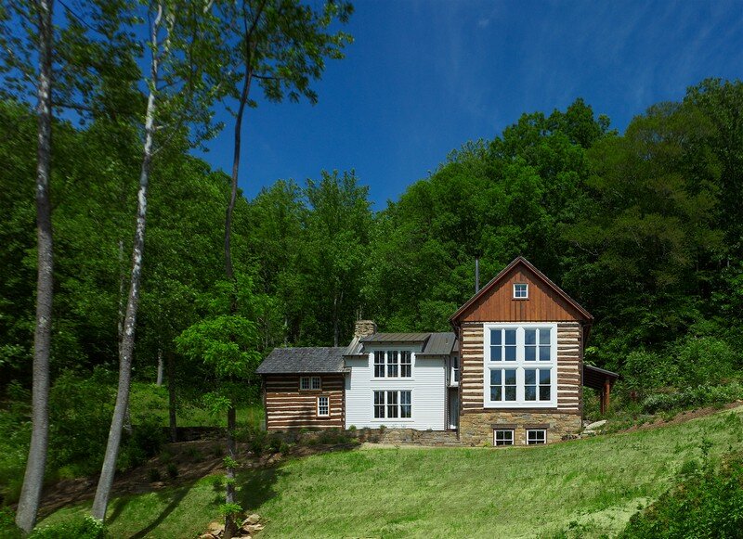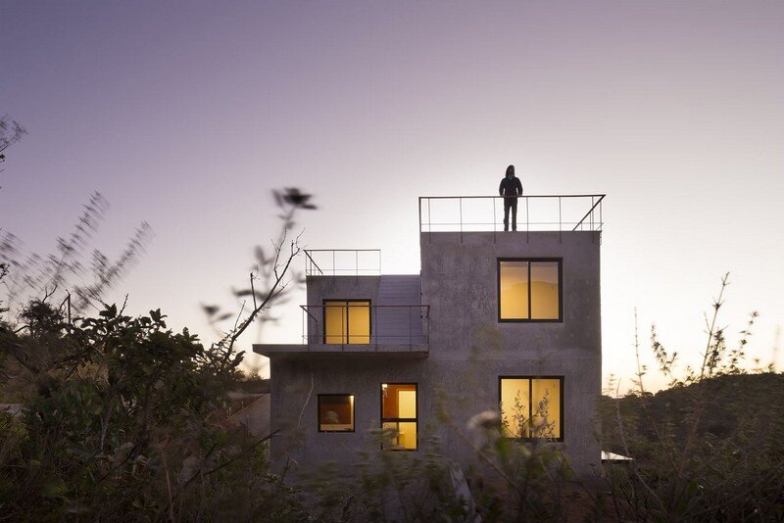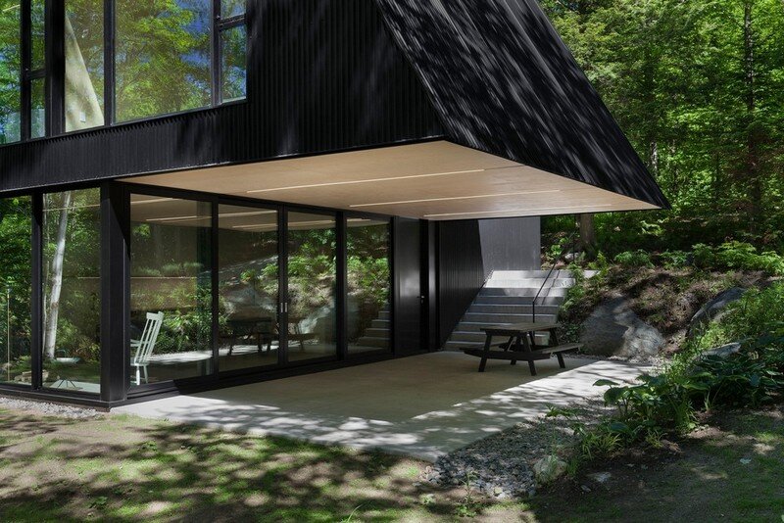Tamarama House – Sophisticated Beach Residence by Deco Interiors
Tamarama House is a beach residence completed by Sydney-based Deco Interiors and Porebski Architects. Description by Deco Interiors: Working against a breathtaking, ocean for as-far-as-the-eye-can-see backdrop and within a non-linear floor plan, Decus Interiors created a sophisticated city-meets-beach residence a family of 4. It’s difficult to be anything but a backseat driver to the spectacular water […]


