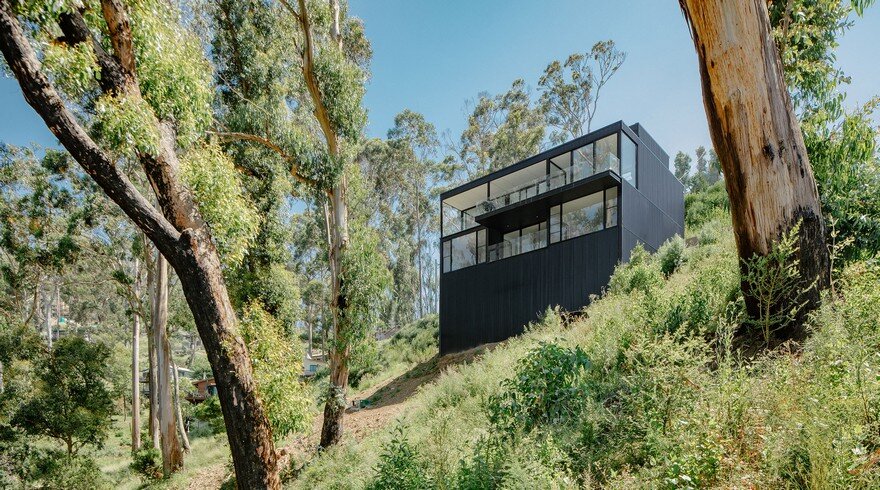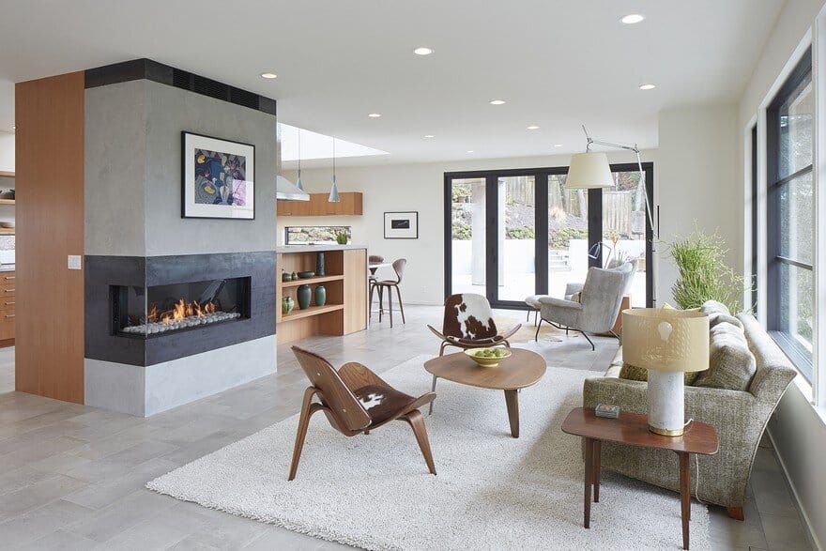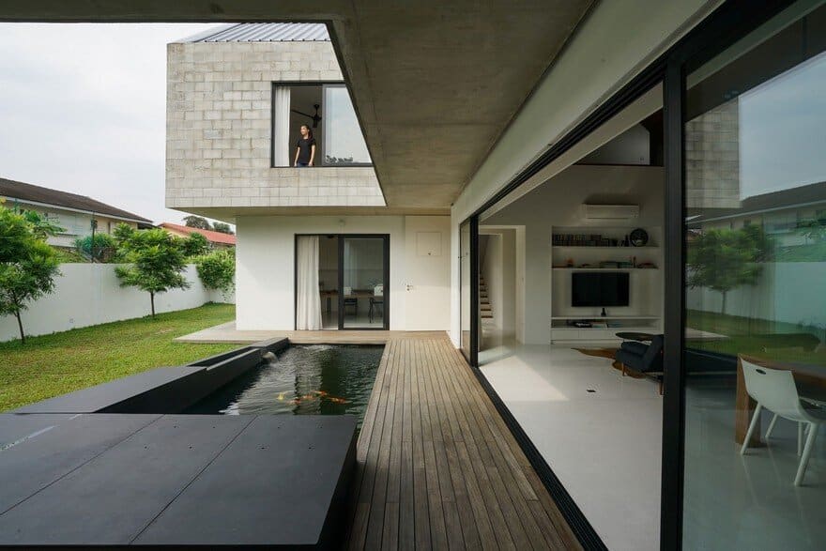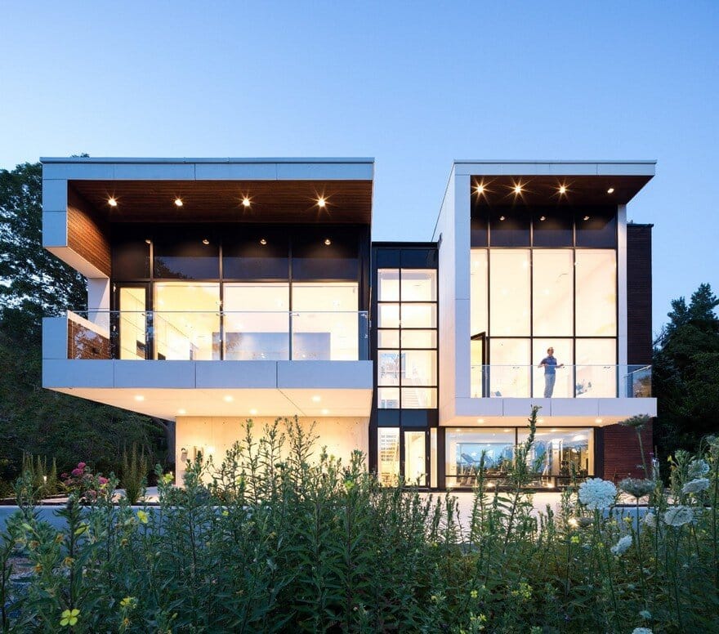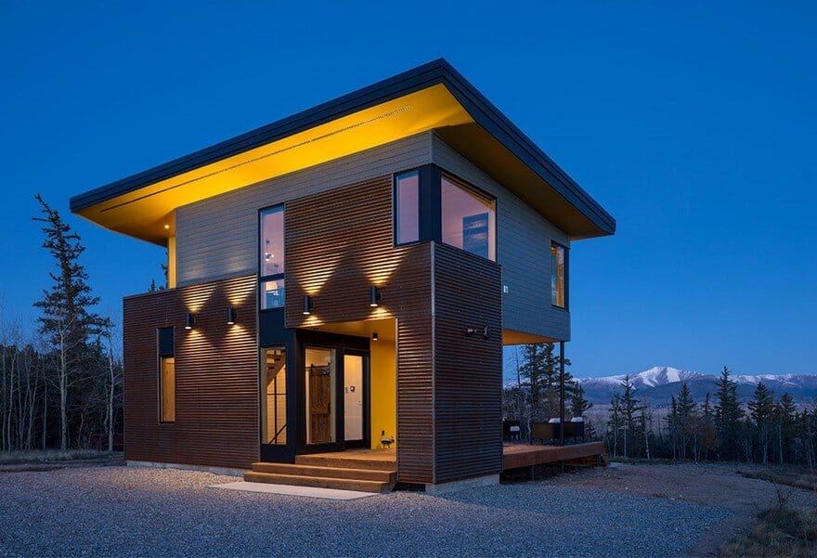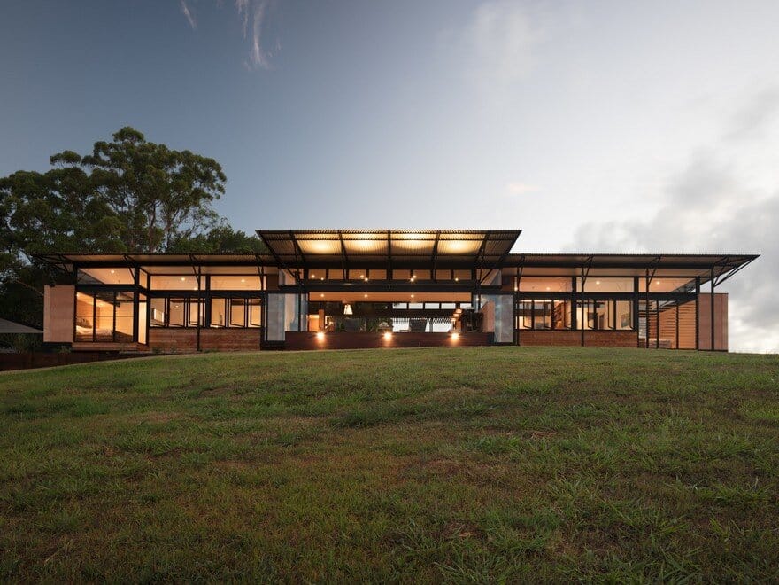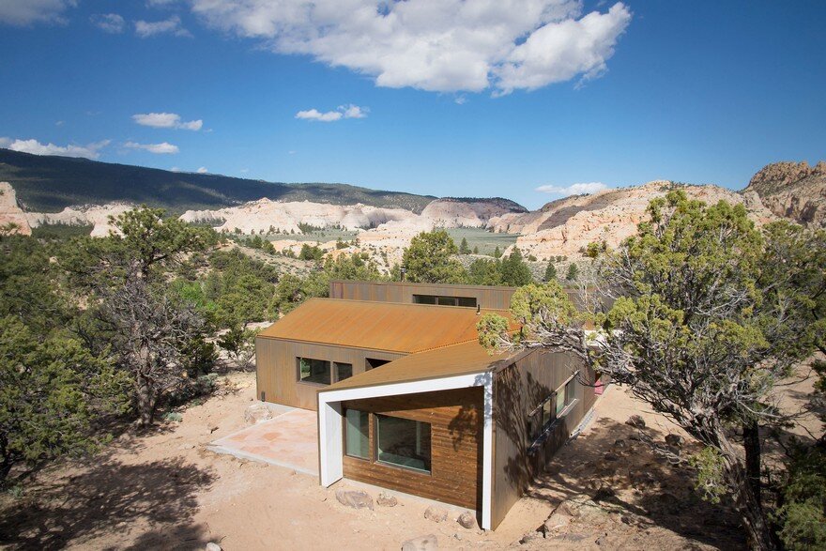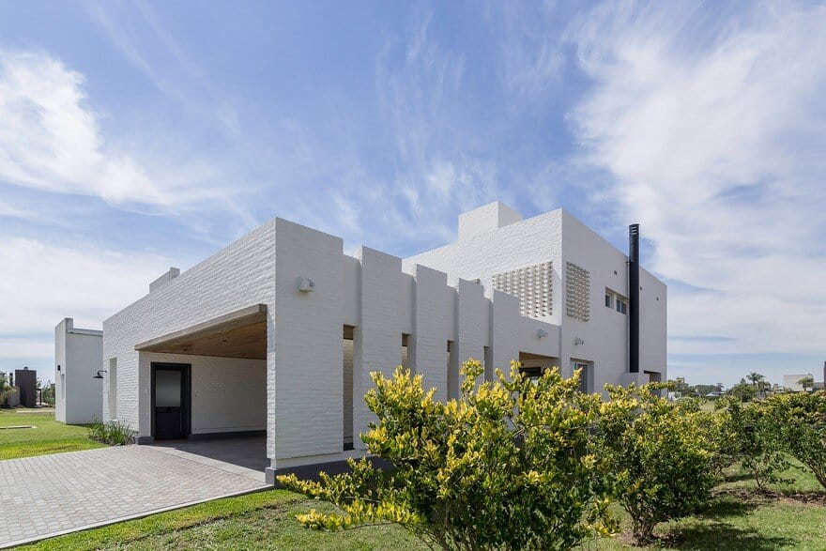Wye River Box Home Overlooking Australian Bushland
In Christmas day 2015, an out of control bush fire swept through Wye River, 116 homes were lost in the fire. This project replaces one of these homes. The site is located on a steeply sloping block,…

