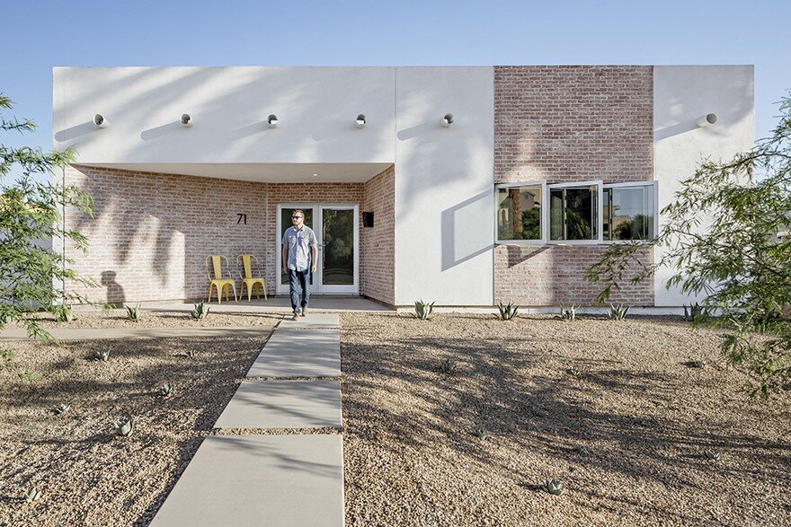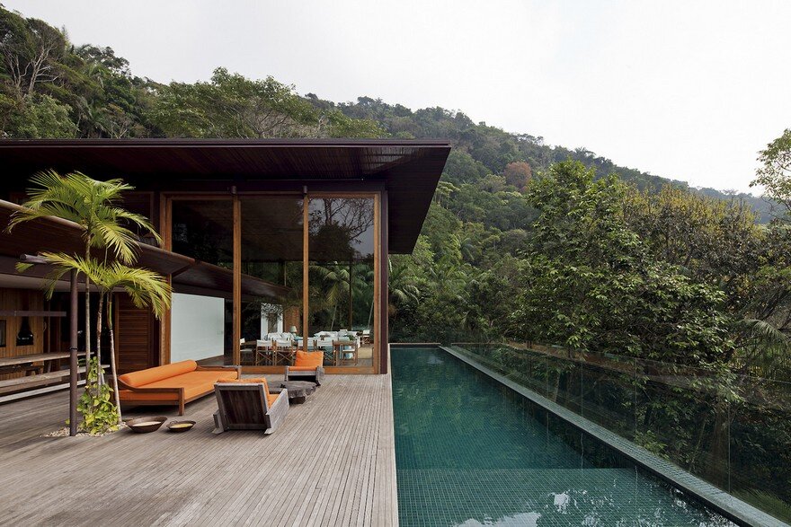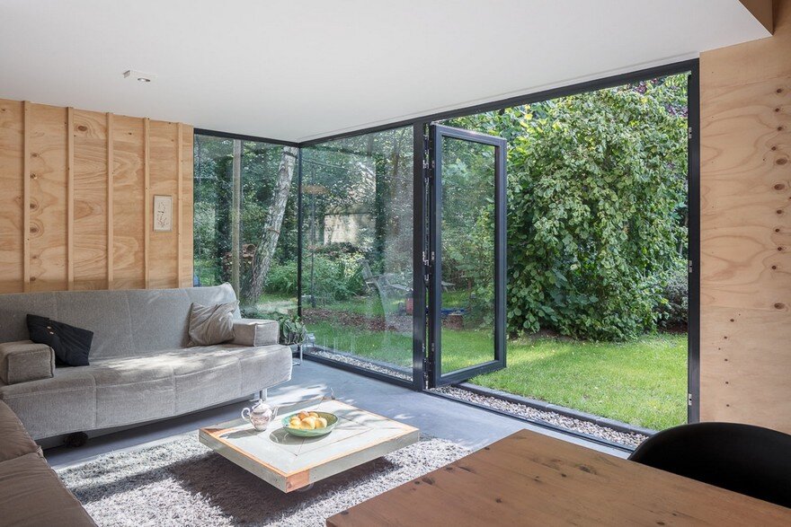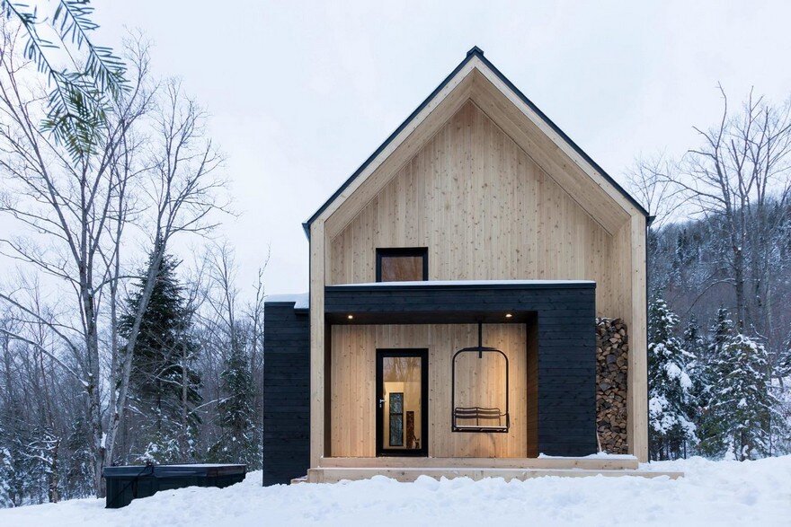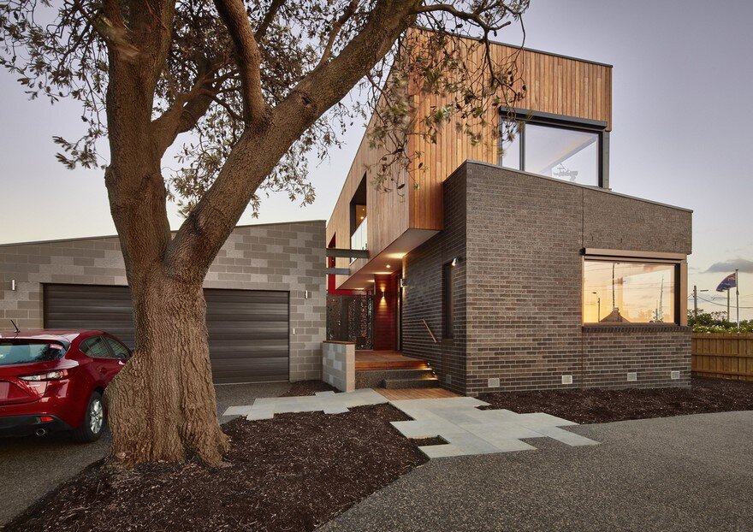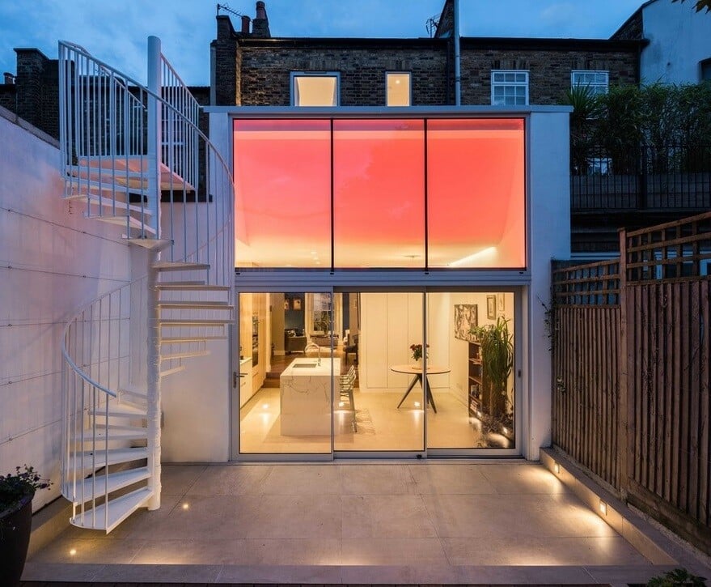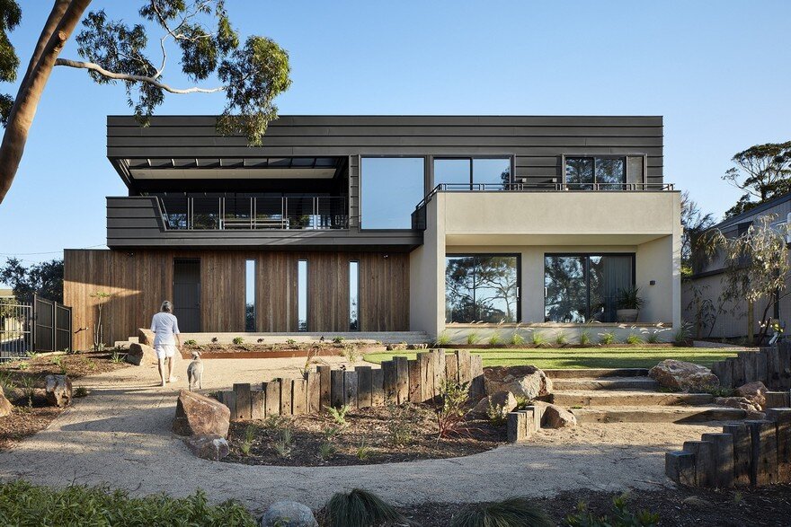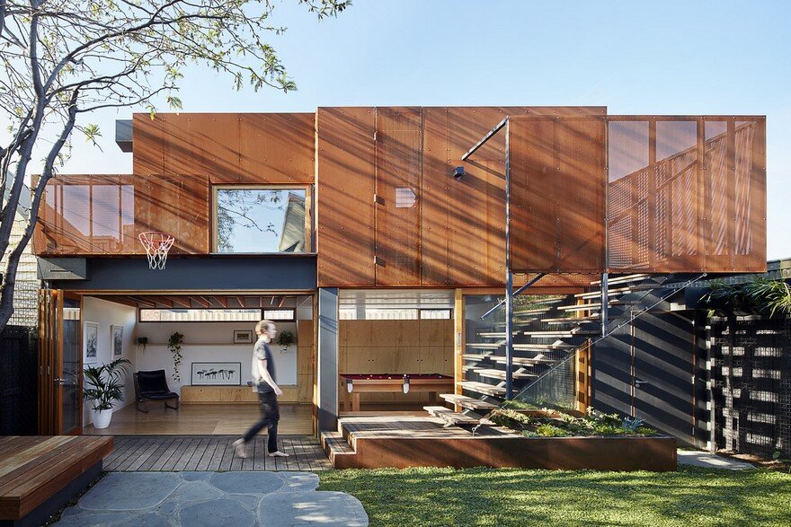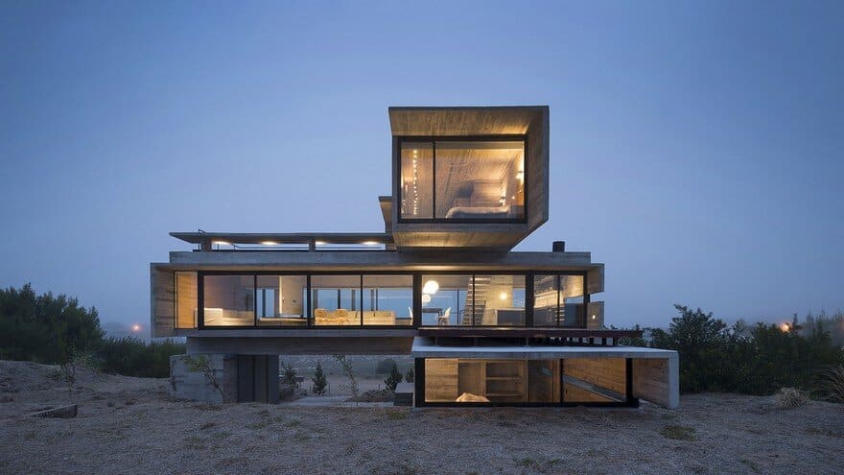Sol Retreat in Phoenix / The Ranch Mine
Sol retreat is a new build house on a vacant lot in the Willo Historic District in midtown Phoenix. Inspired by the southwestern urban vernacular of the courtyard house, we designed the home to both embrace and…

