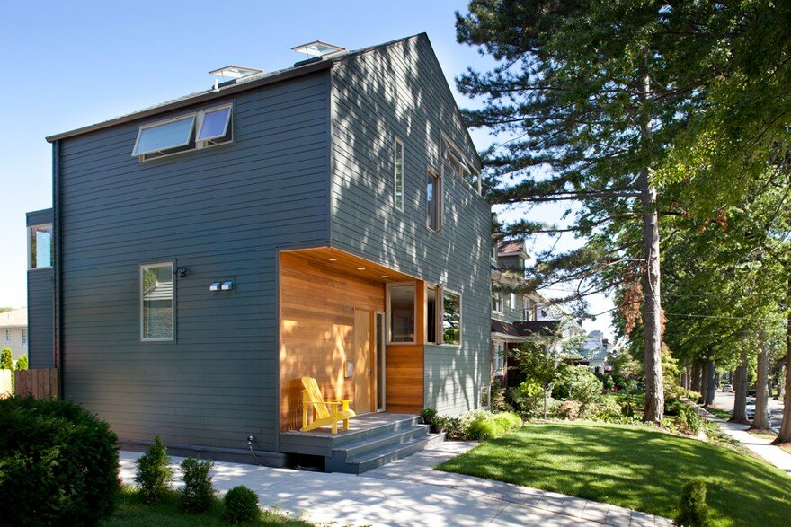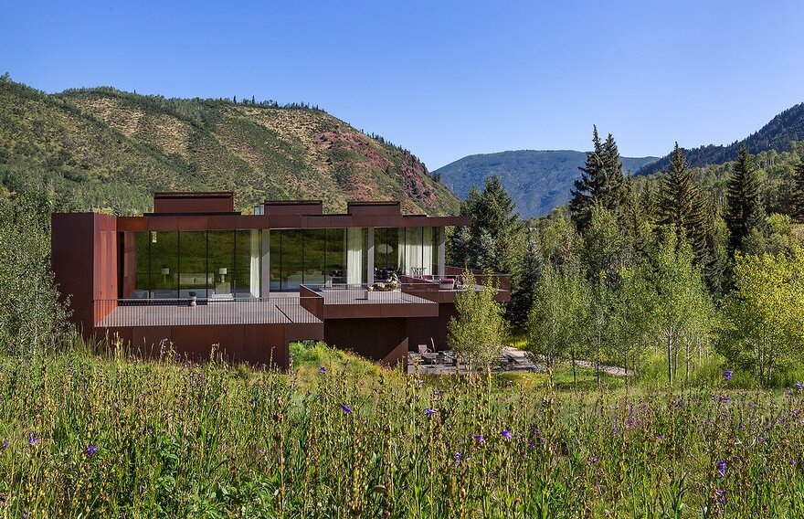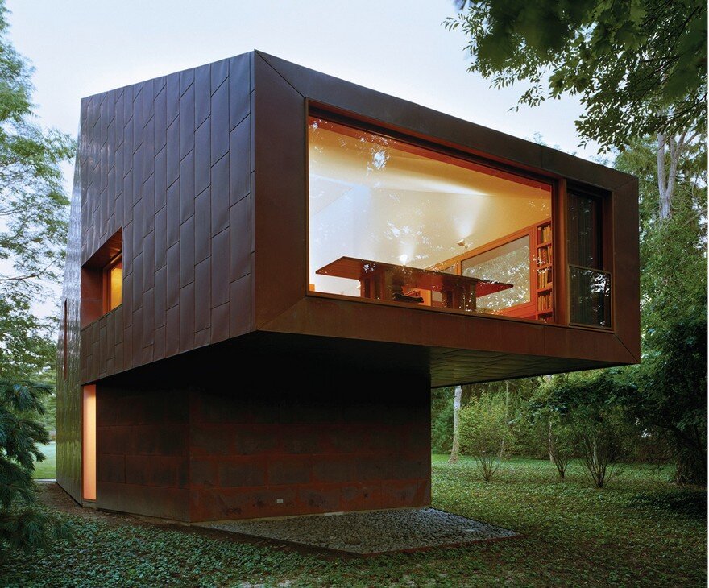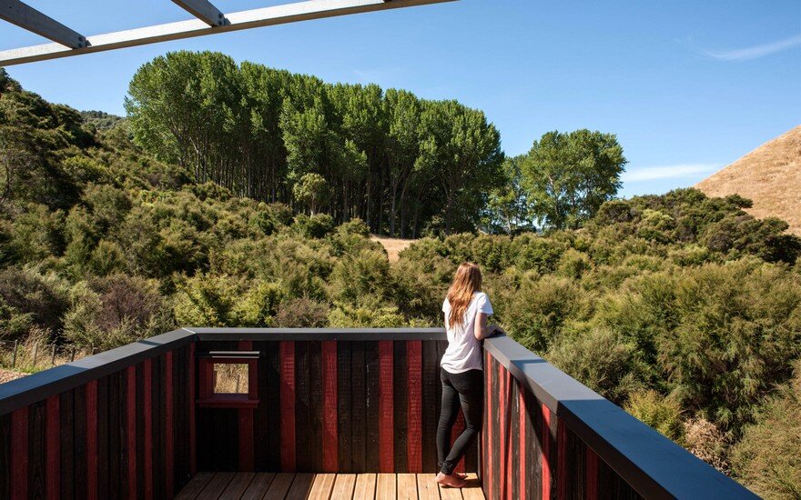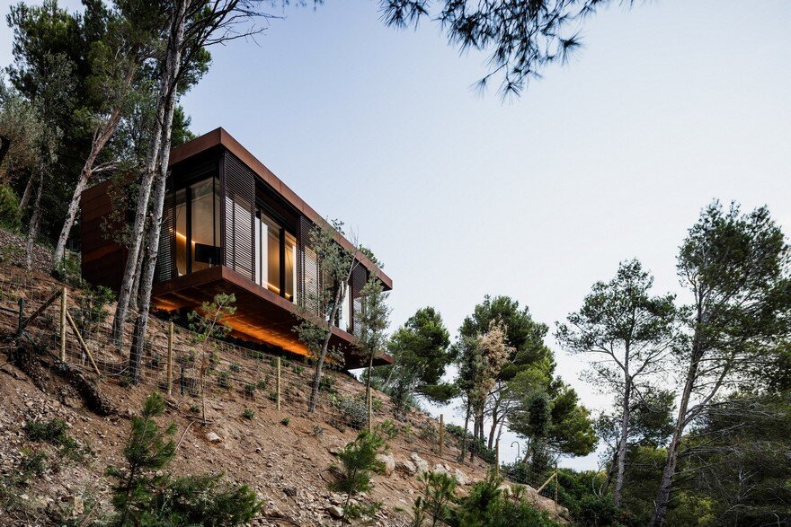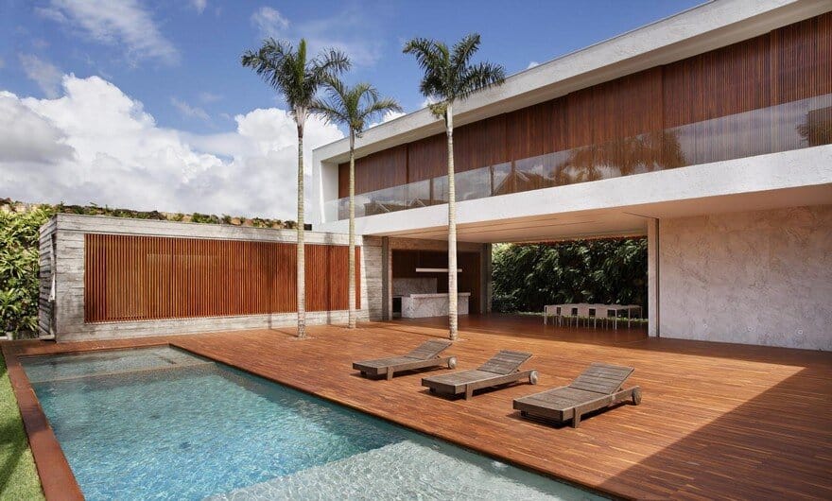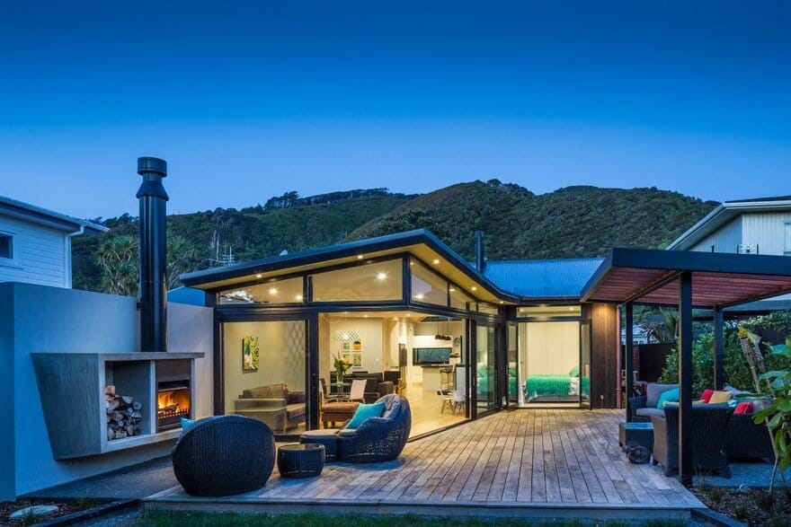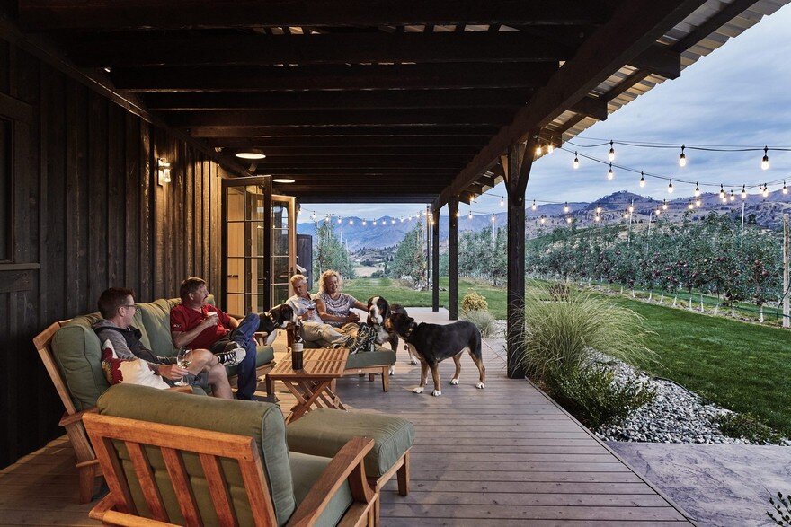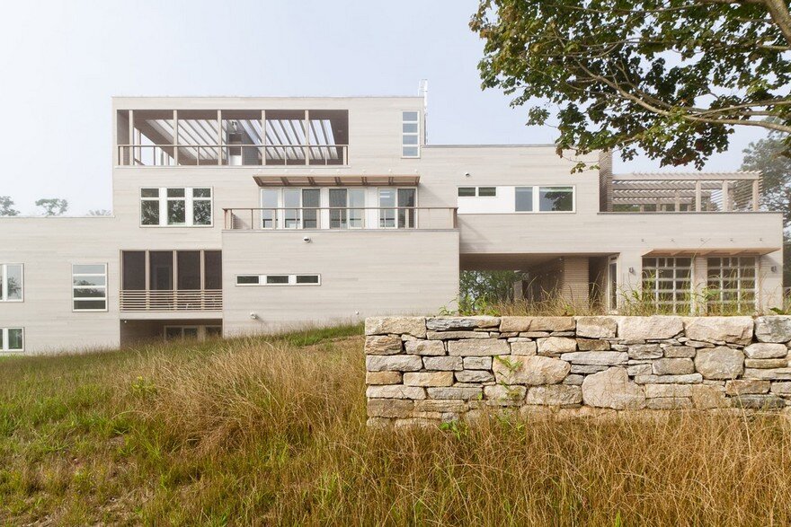New Jersey Modern House with References to the Traditional Architectural Shapes
This house in suburban New Jersey attempts to reconcile several competing forces. The first challenge is to provide comfortable living space for five while preserving as much exterior space as possible for outdoor living.

