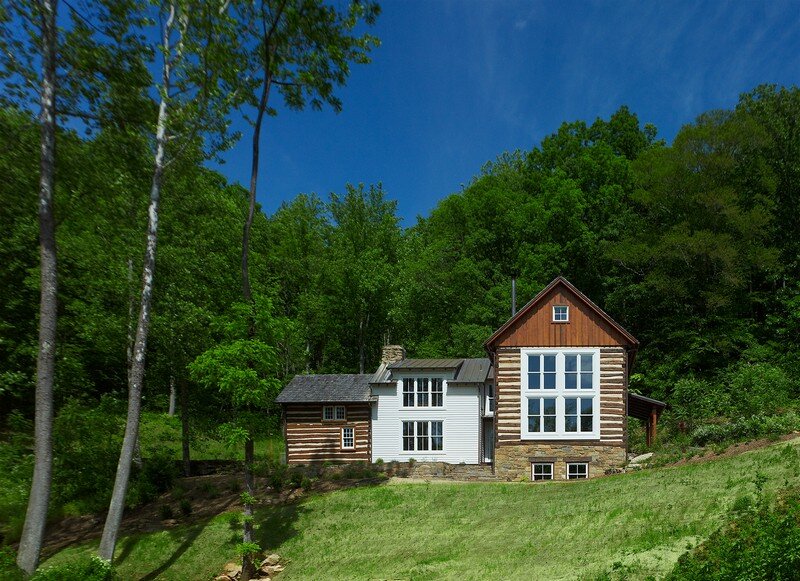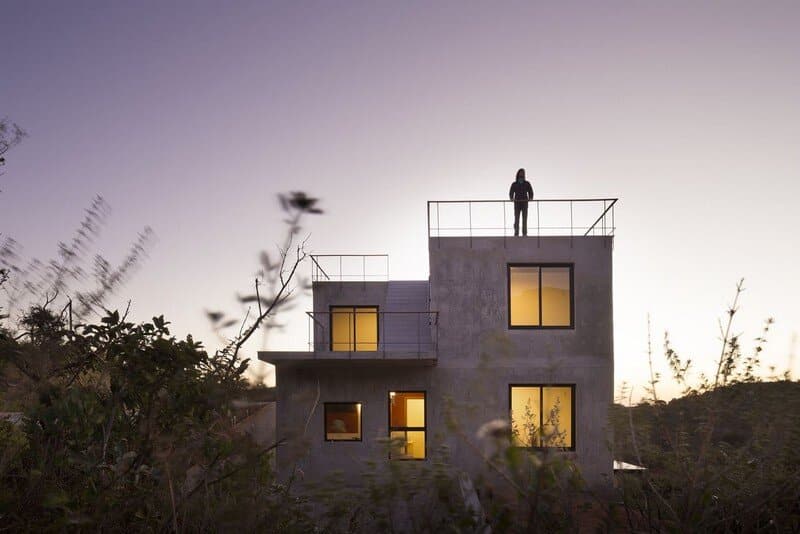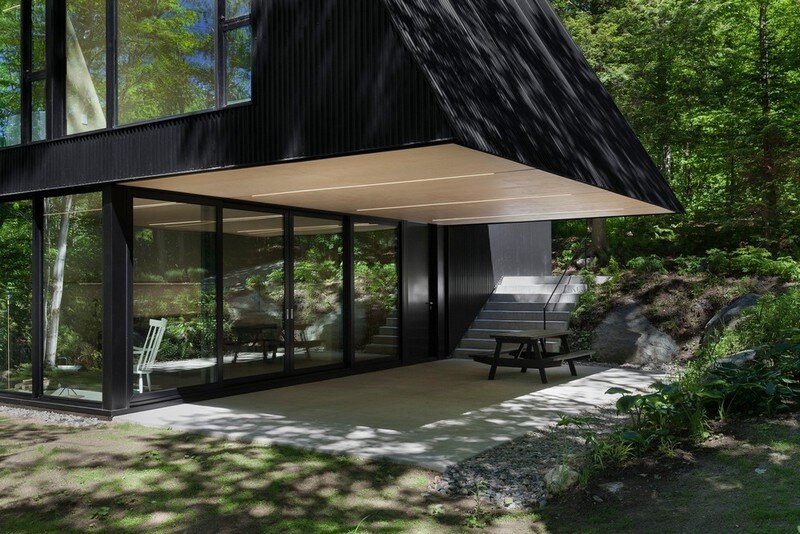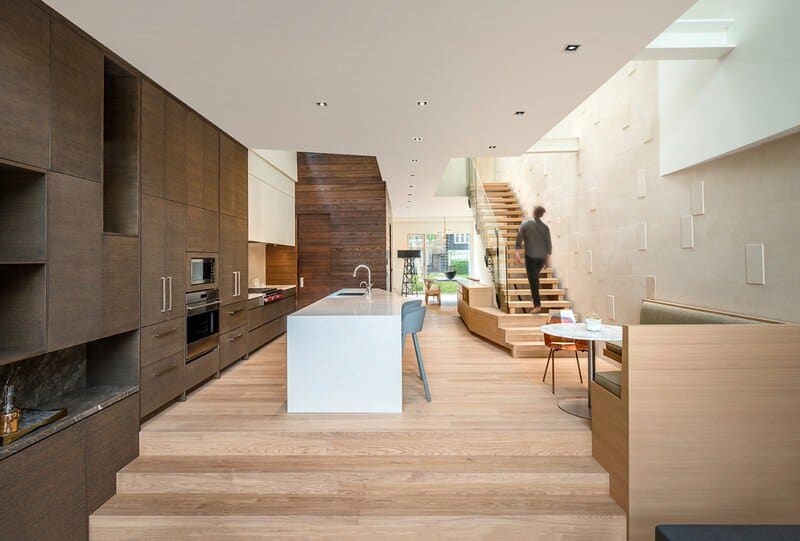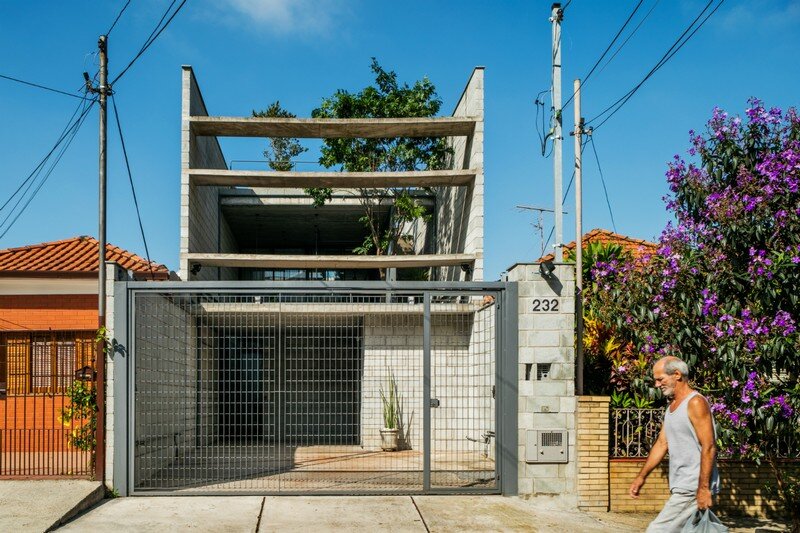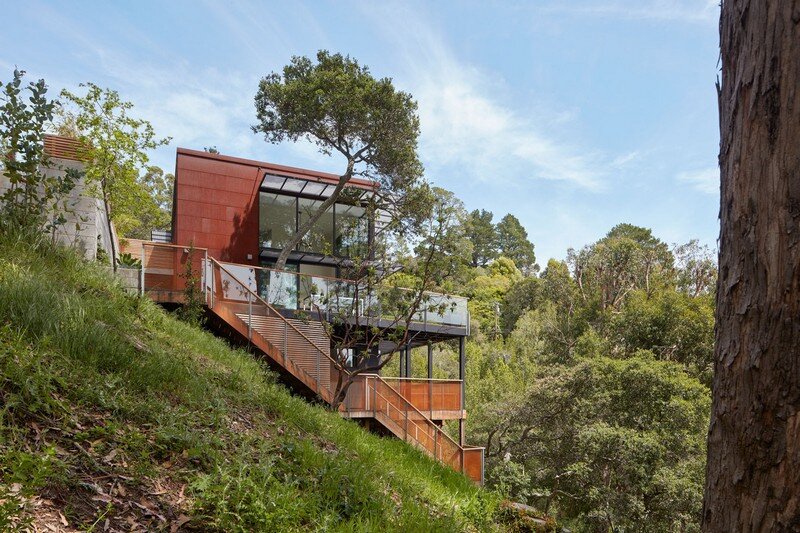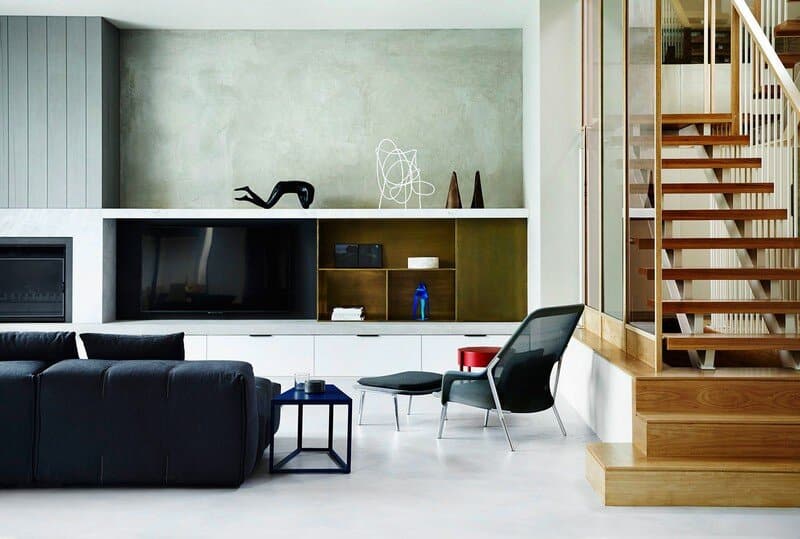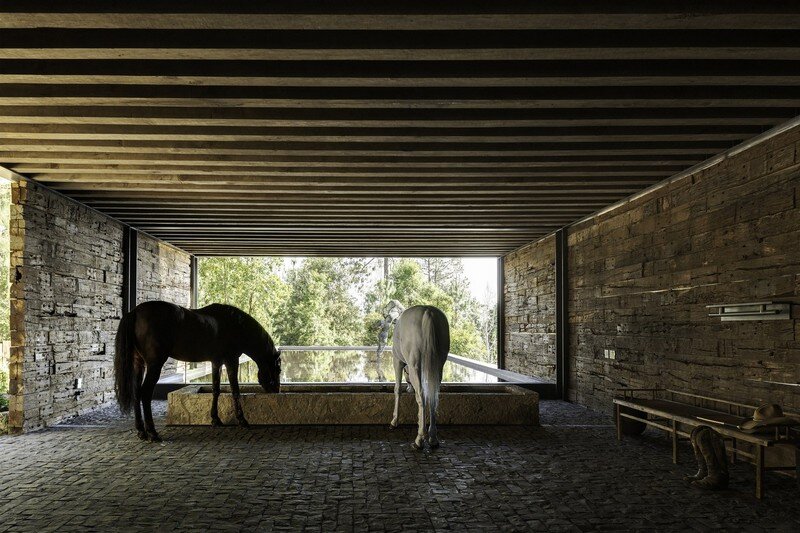Hazel River Cabin by Bonstra Haresign Architects
Hazel River Cabin is a weekend retreat rebuilt and modernized by Bonstra Haresign Architects in Rappahannock County, Virginia, US. Description by Bonstra Haresign: A 1794 log cabin, 1856 clapboard addition and imported slave quarters were combined to…

