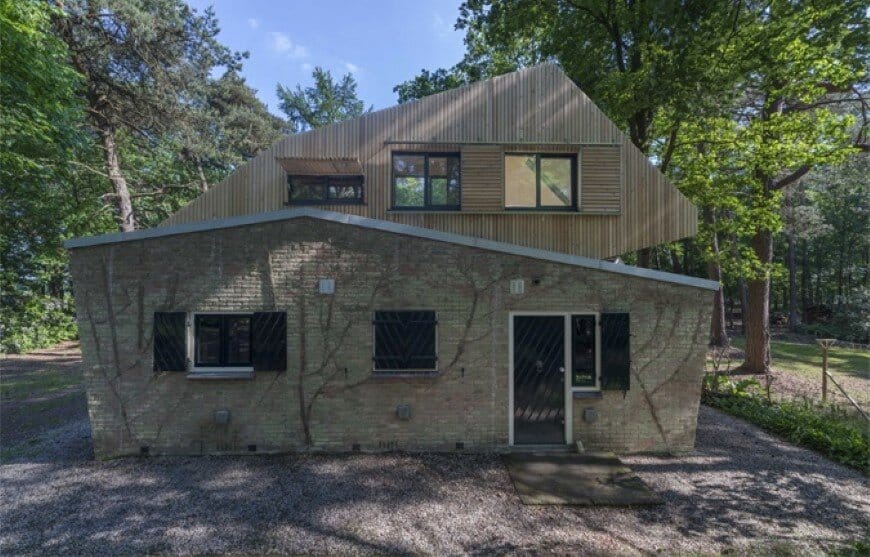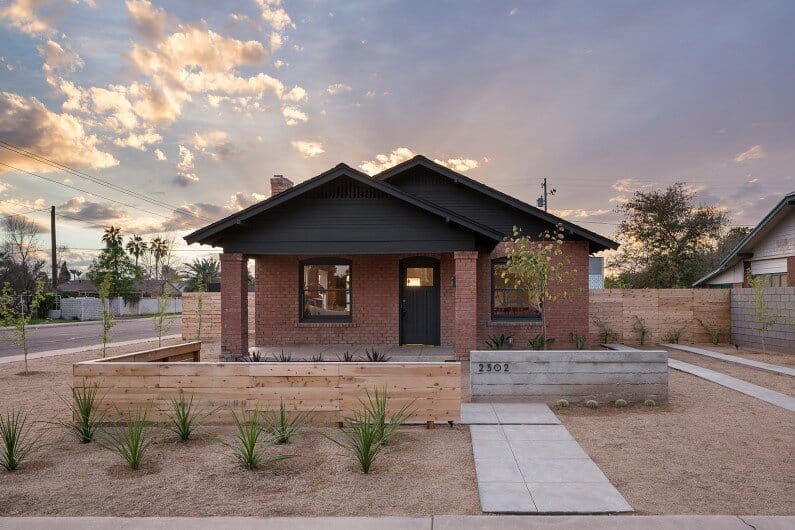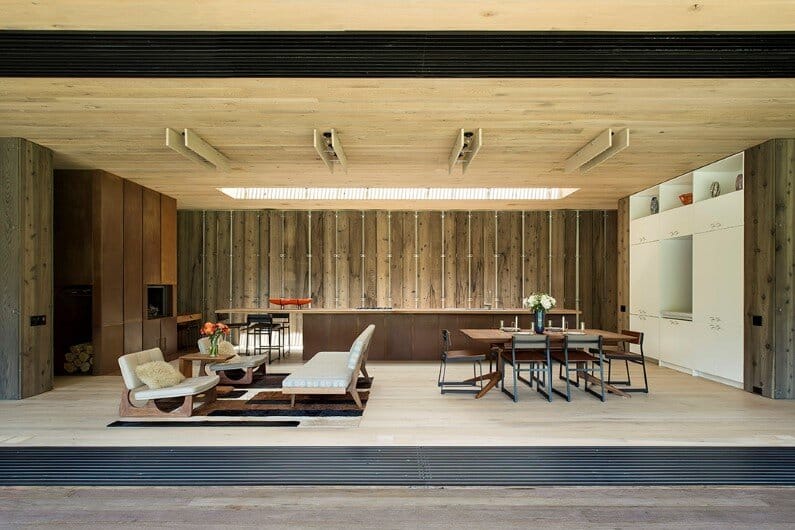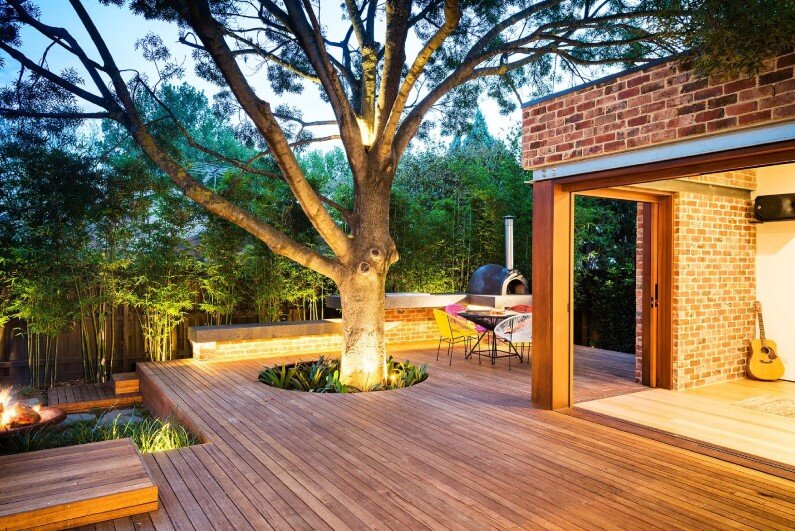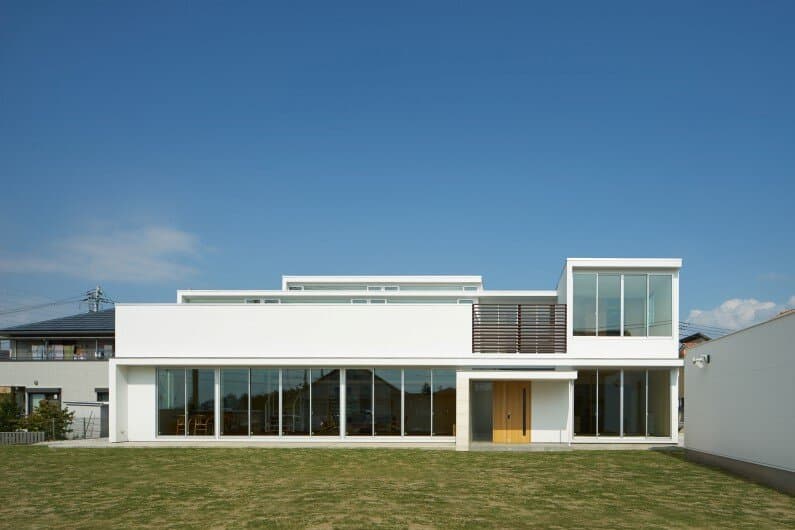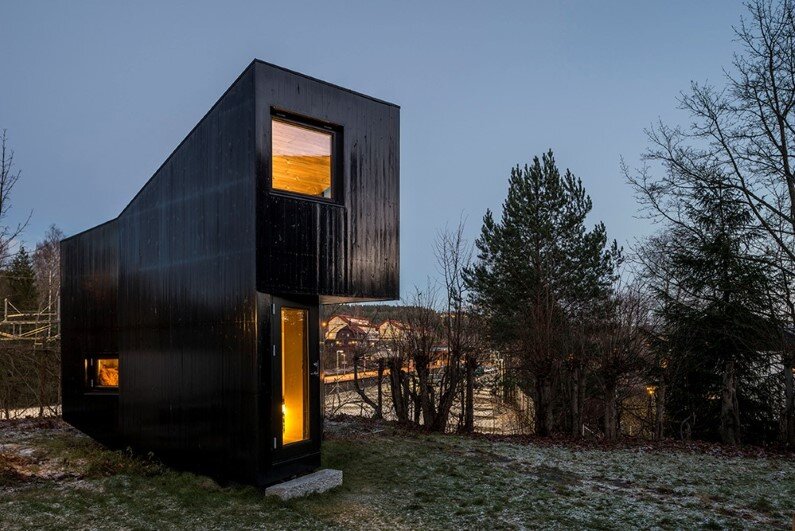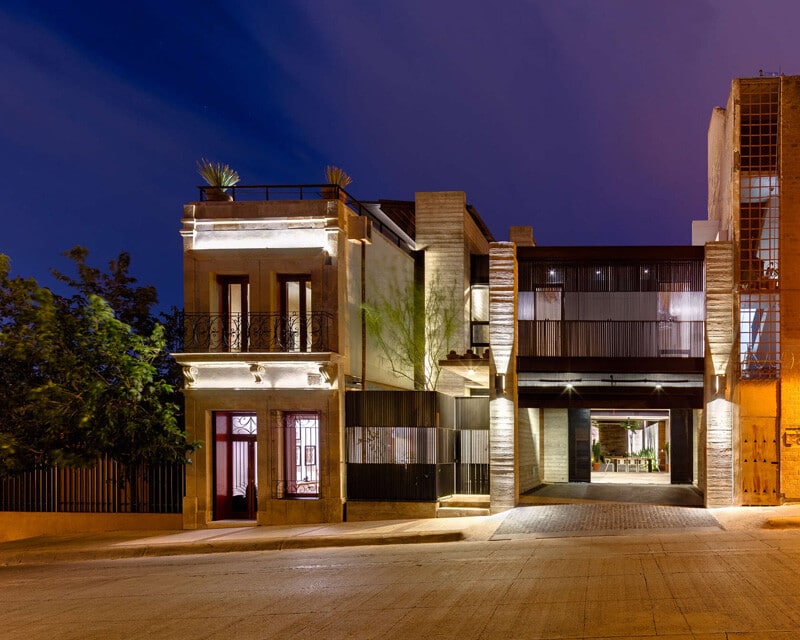Transformation Forest House: Sustainable, Compact and Sculptural Rooftop Extension
On top of an existing 1950s holiday home, hidden in the forest, a sculptural, compact and sustainable rooftop extension climbs out of the original structure and seeks it’s way towards the great vista over the open grassland enclosed by the forest. The extension is situated within the leaves and feels like a secluded tree house.

