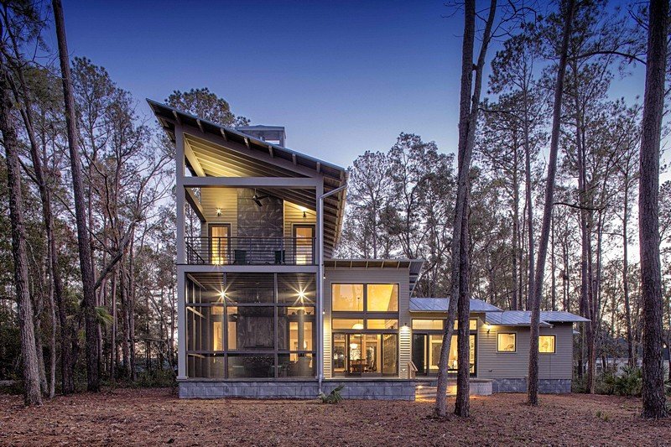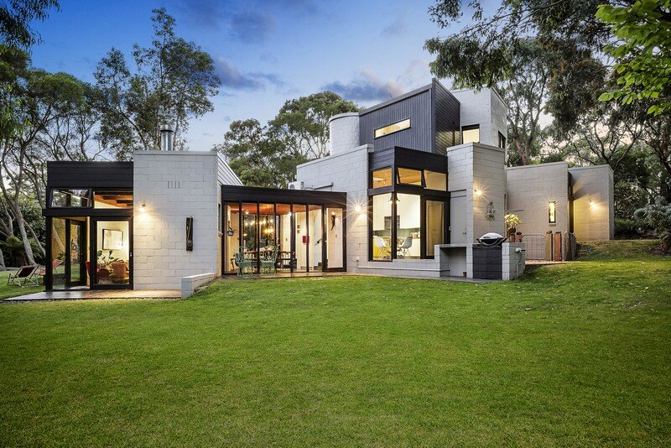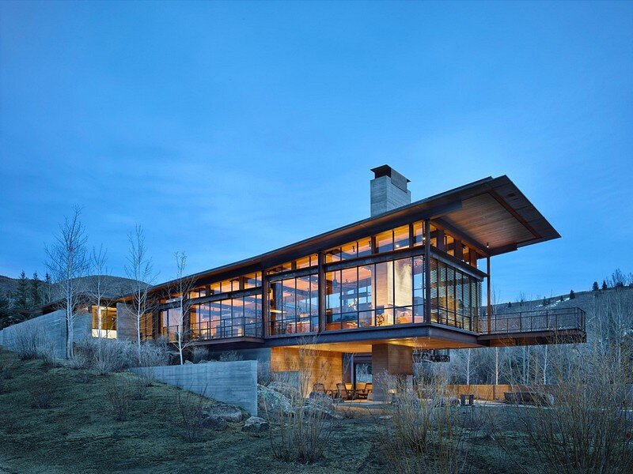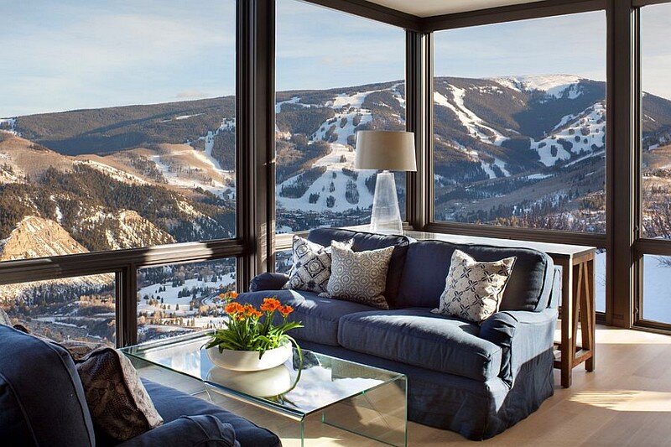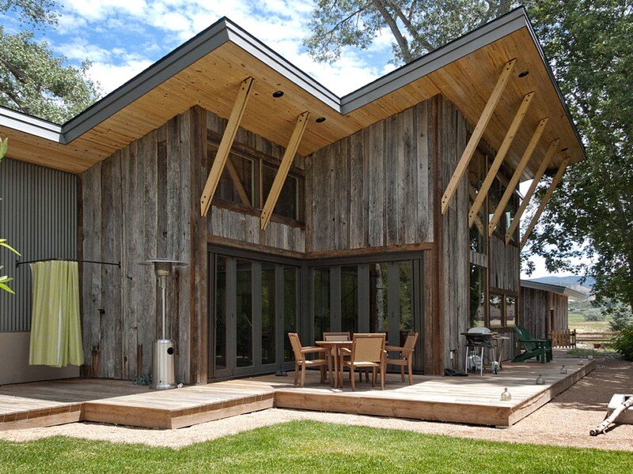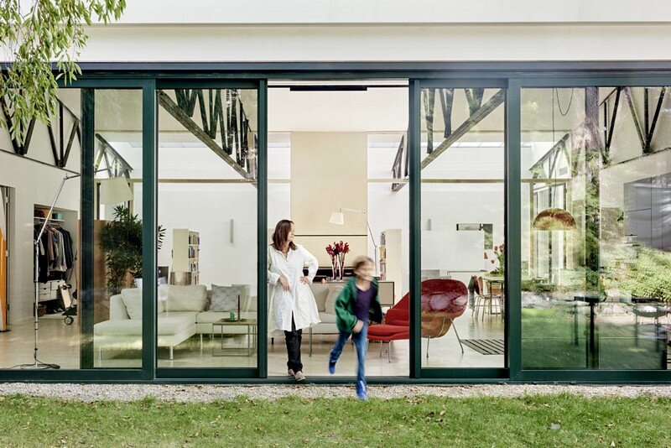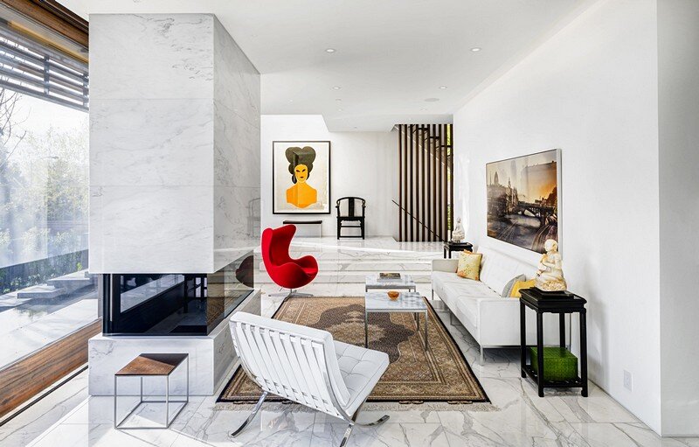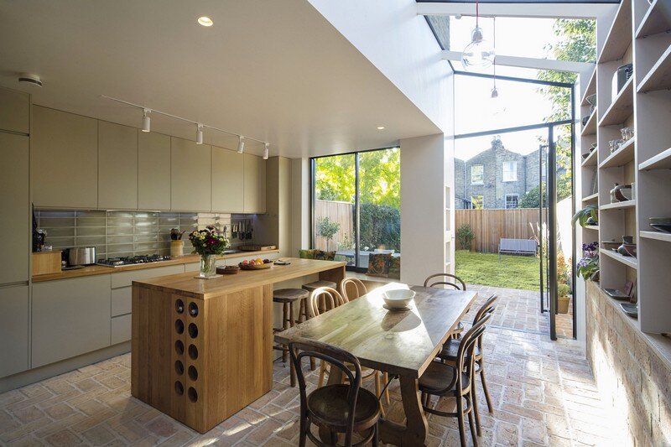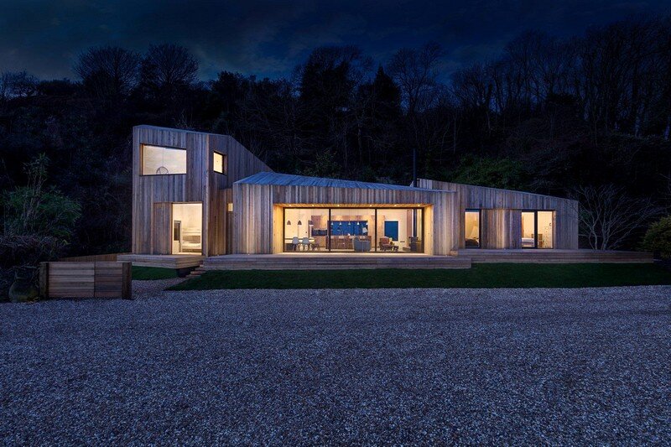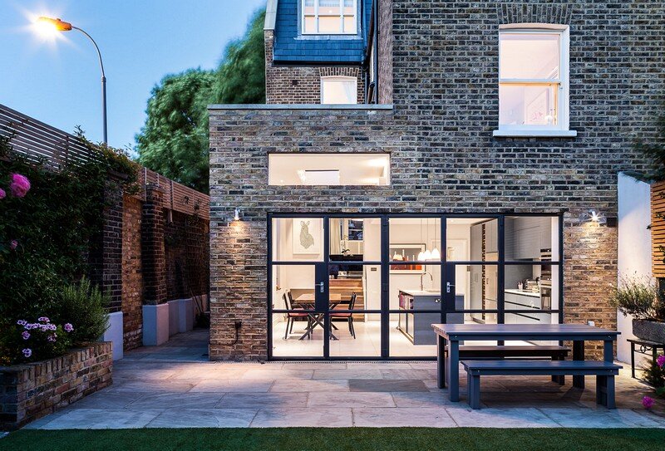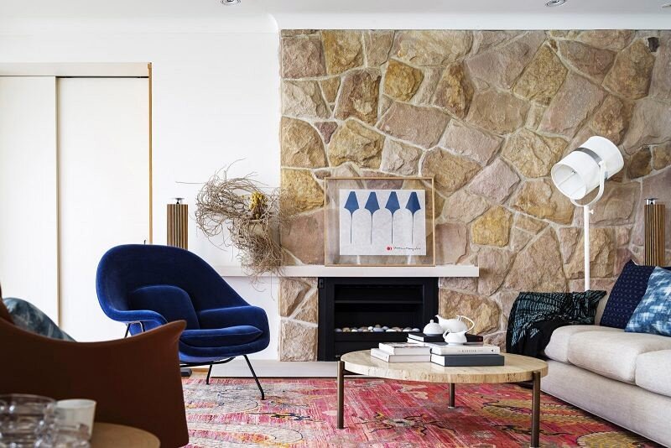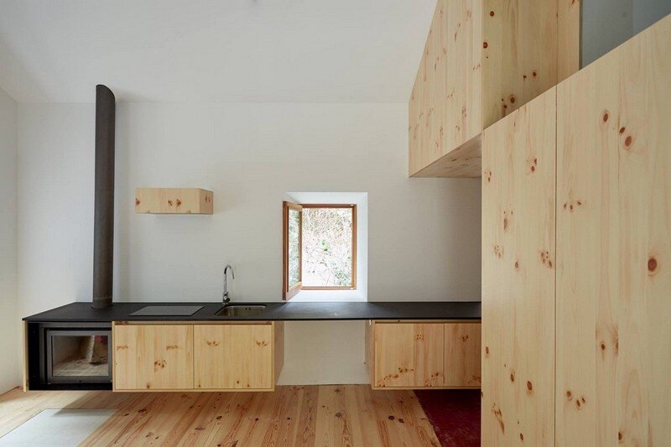Retirement Retreat by Frederick + Frederick Architects
T House is a single-family retirement retreat designed by Frederick + Frederick Architects. The house is located in Beaufort, South Carolina. From the architect: The clients desired a retirement retreat that is modest in size yet feels gracious. We accomplished this by placing the kitchen at the intersection of the T and opening it to both the […]

