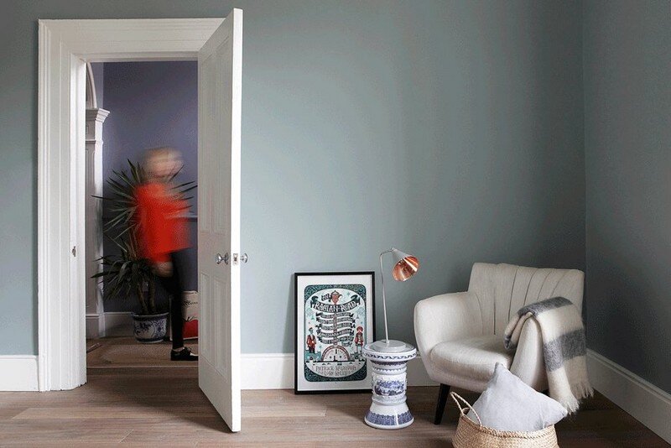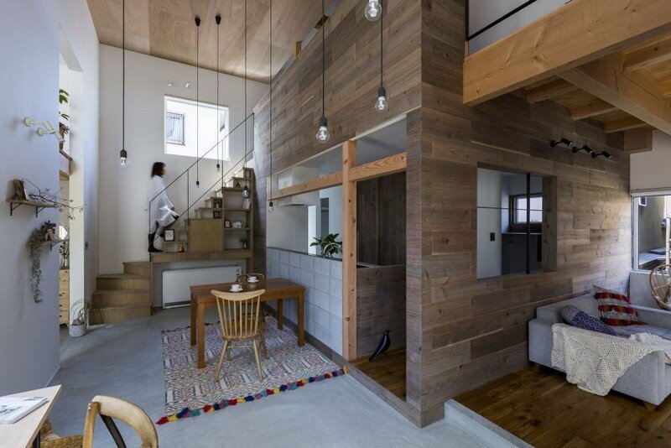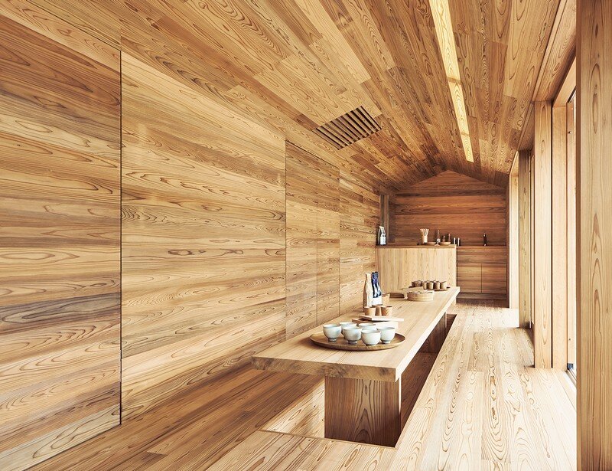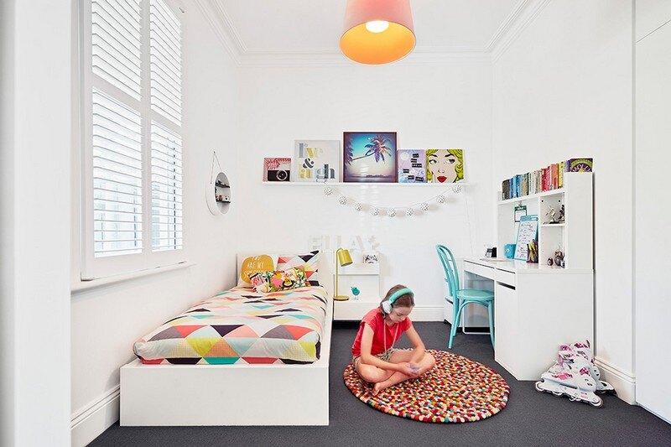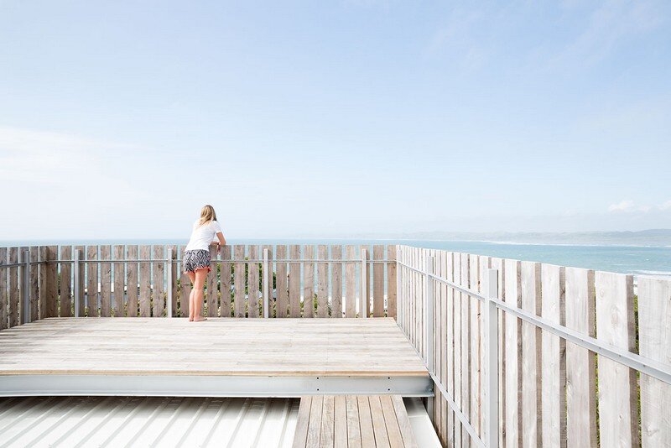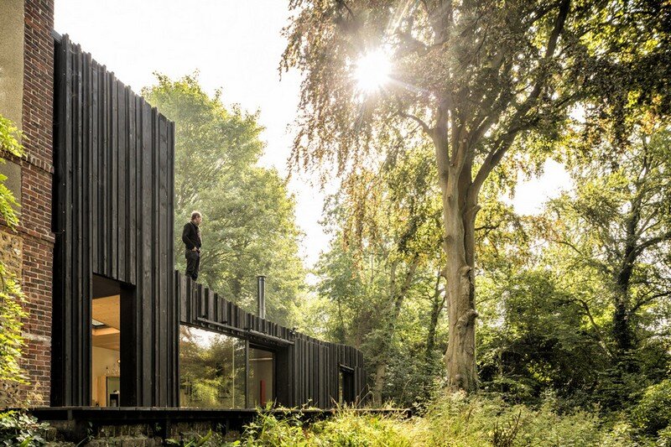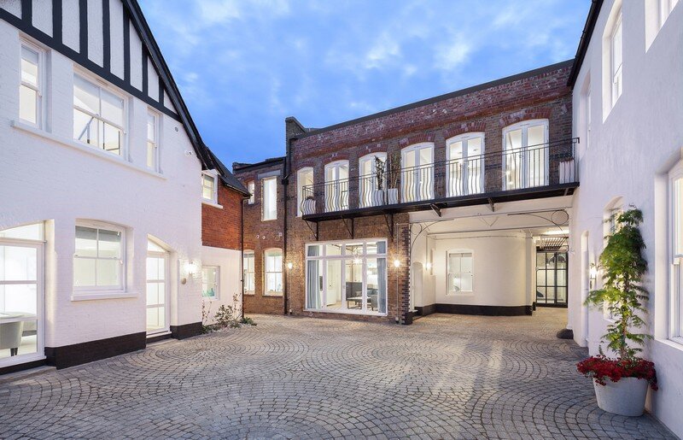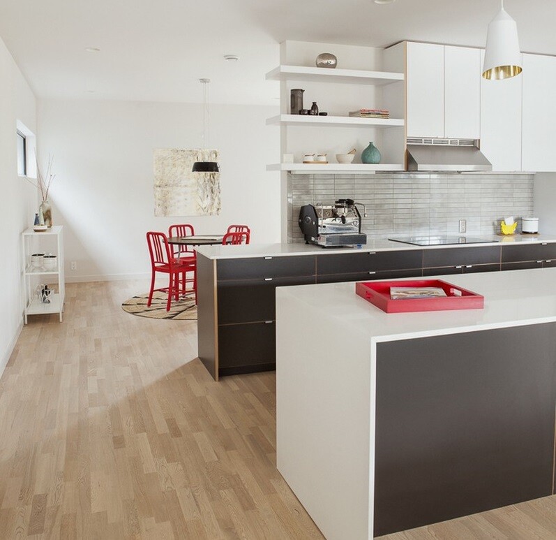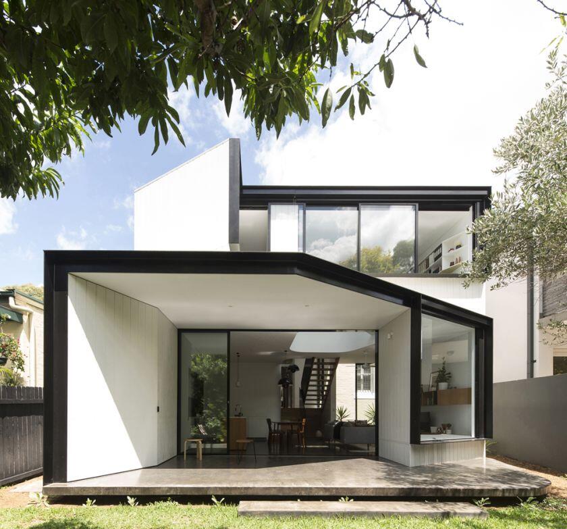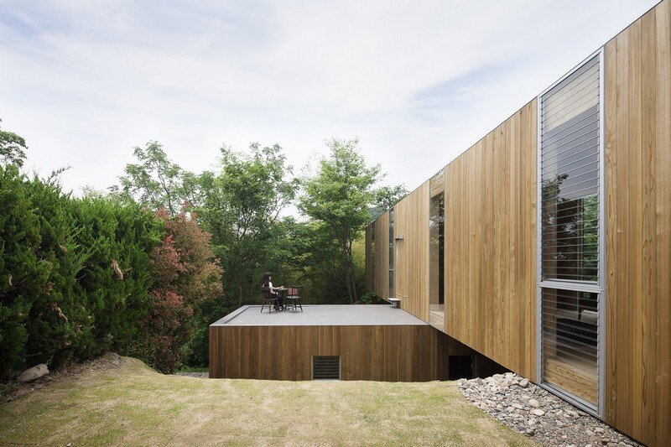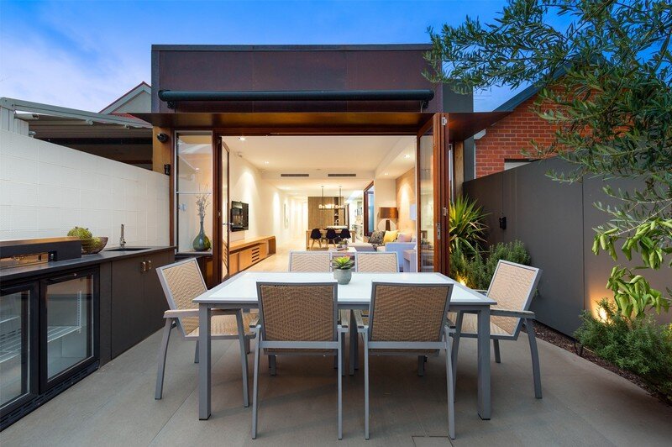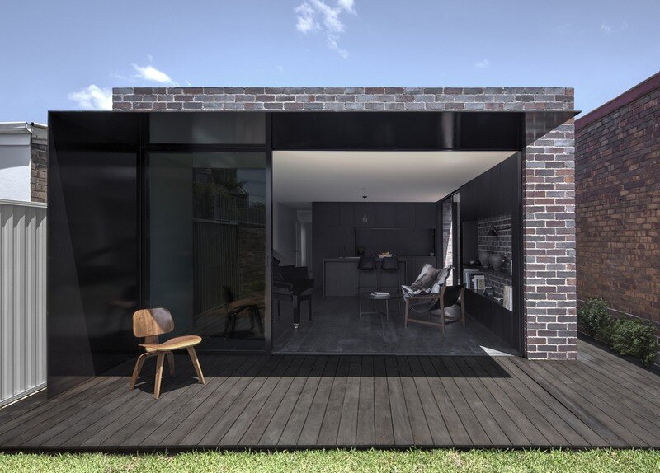South Circular Road Residence by Kingston Lafferty Design
South Circular Road Residence is a single-family home recently completed by Kingston Lafferty Design in Dublin, Ireland. Description by Kingston Lafferty Design: The design of South Circular Road Residence focused on the development of an open plan family living, kitchen and dining area that had a sense of personality to it. The building was well laid […]

