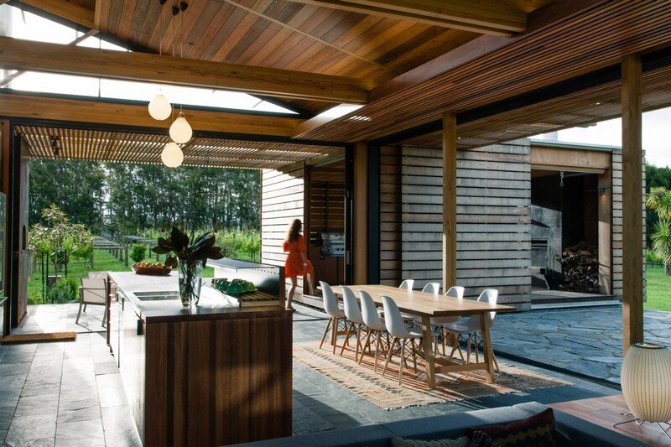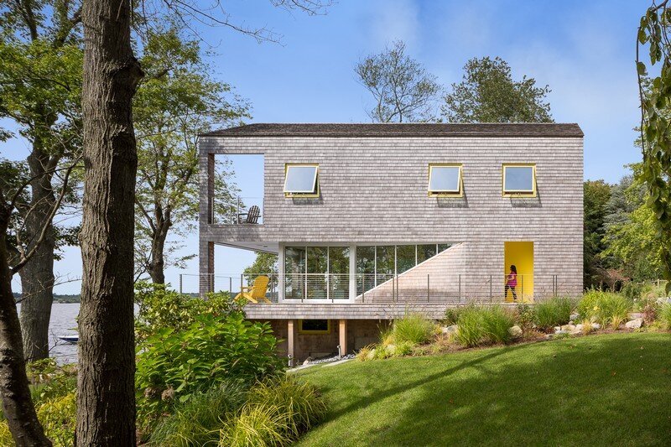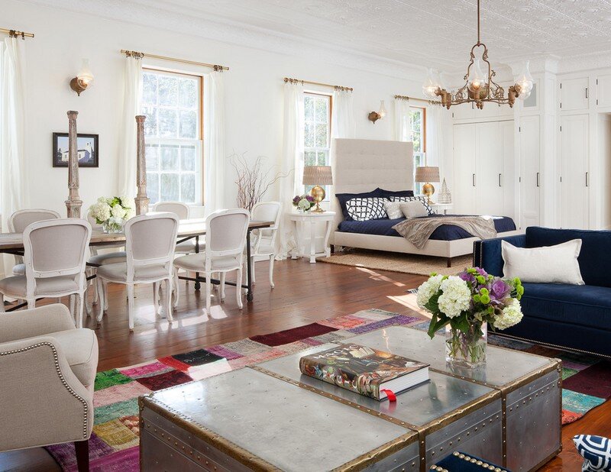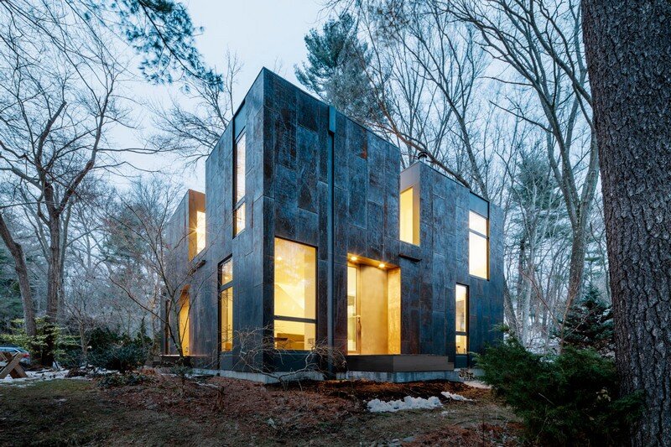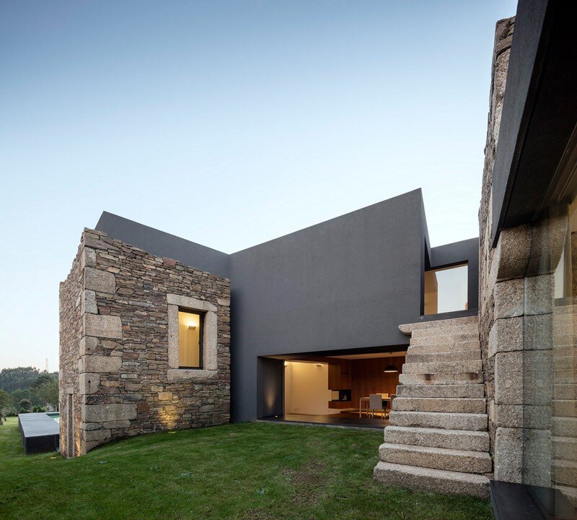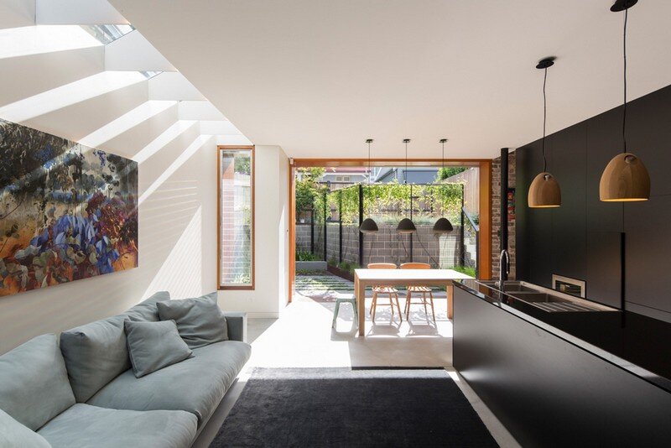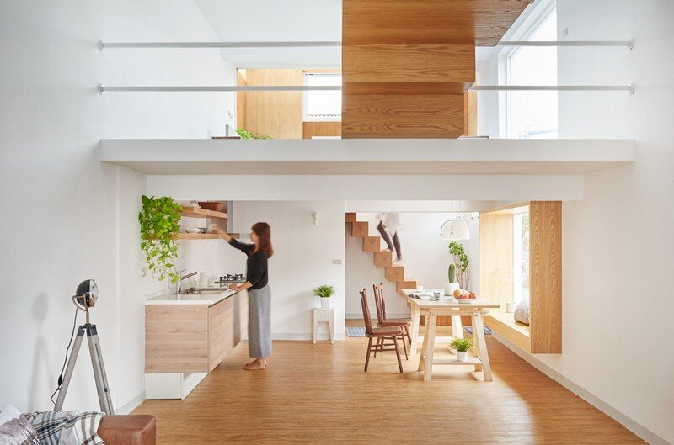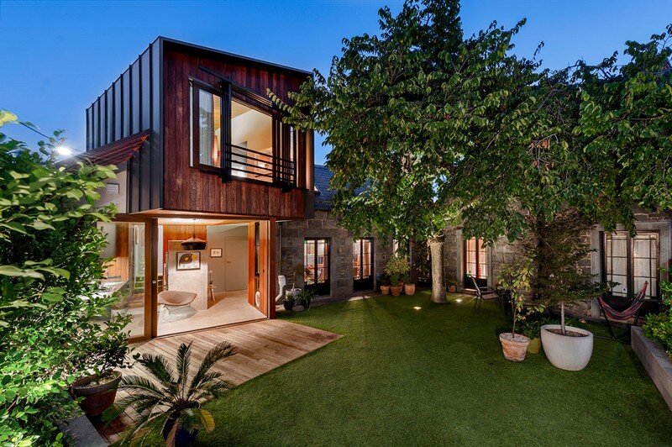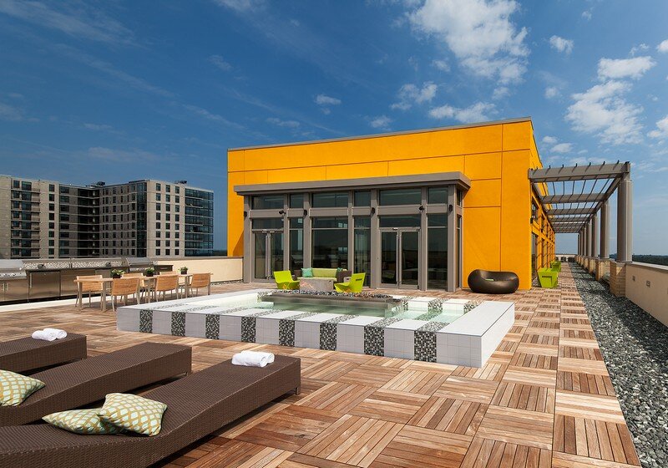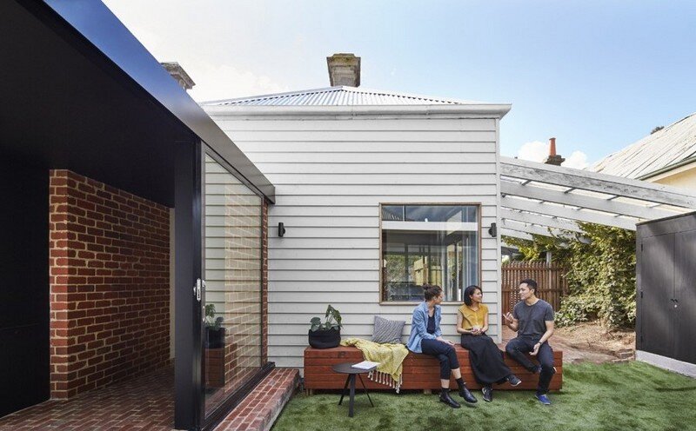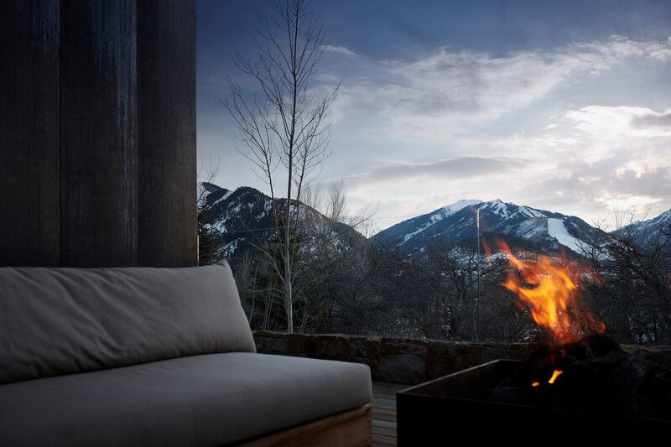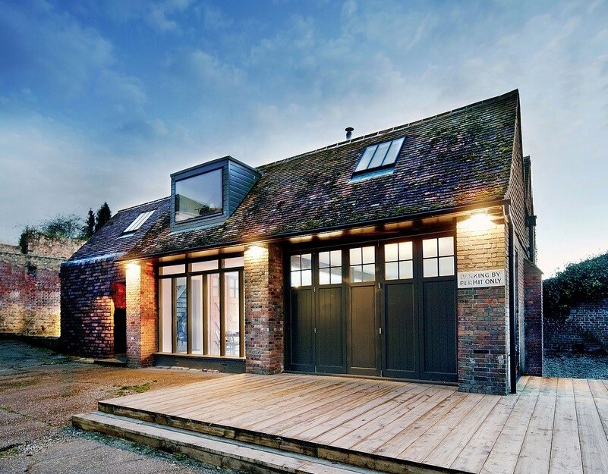Bramasole House by Herbst Architects
Architects: Herbst Architects Project: Bramasole House Location: Waimauku, Auckland, New Zealand Photographer: Lance Herbst, Patrick Reynolds Bramasole House was completed in 2016 by New Zealand studio Herbst Architects. The house is located in Waimauku, Auckland, New Zealand. Description by Herbst Architects: The site’s previous existence was a market garden with shelterbelts forming large outdoor rooms. Our […]

