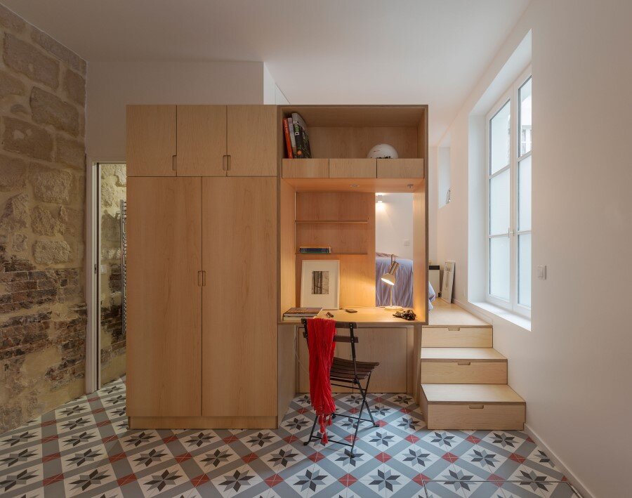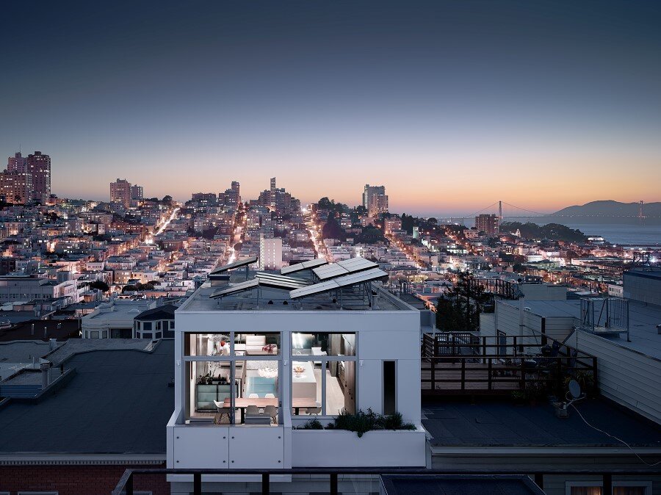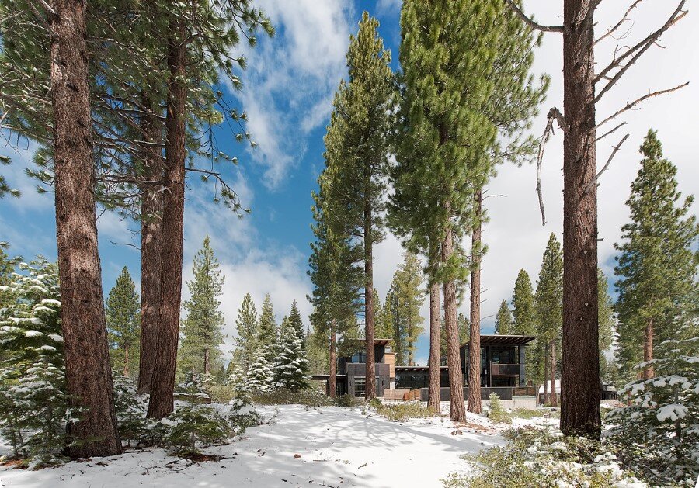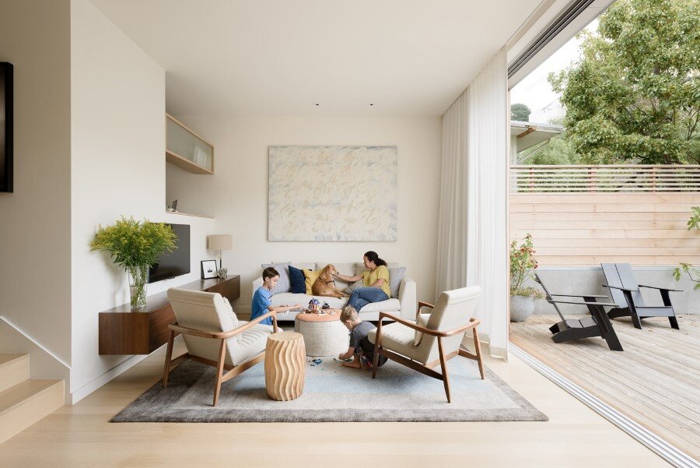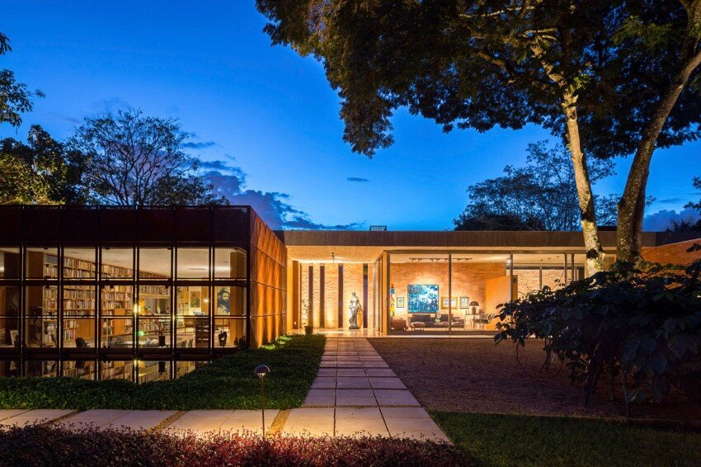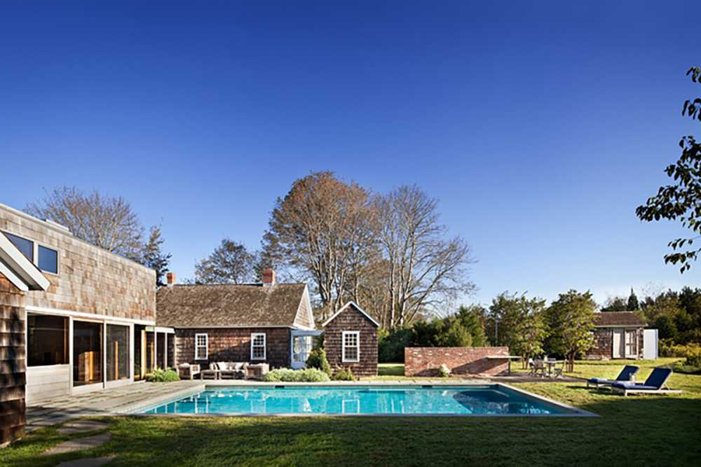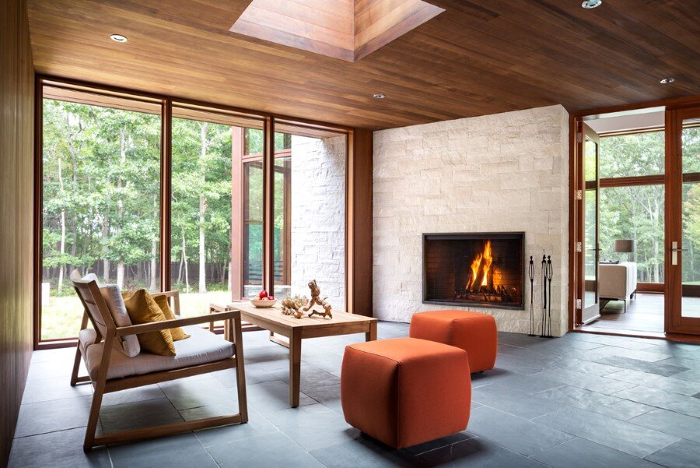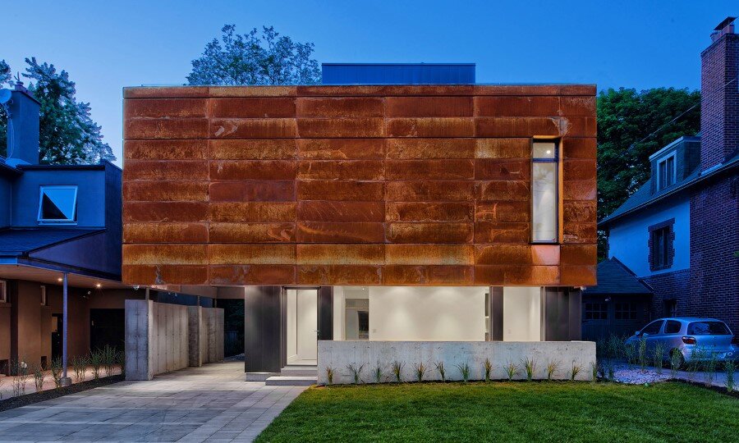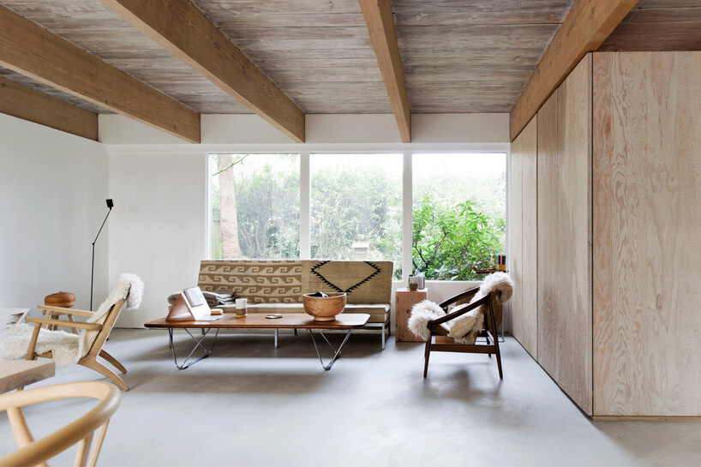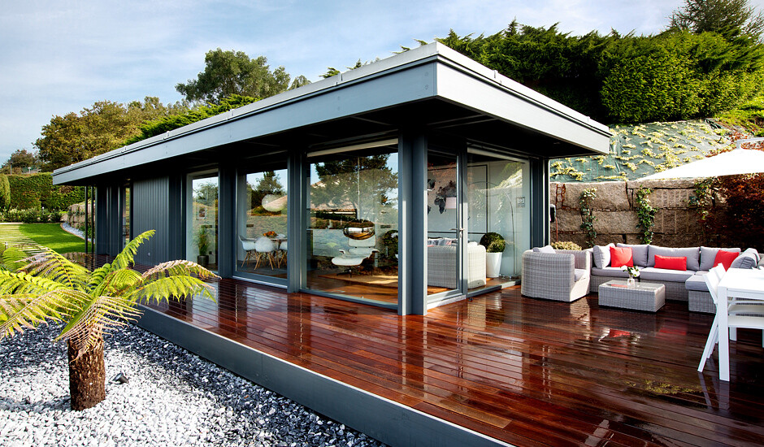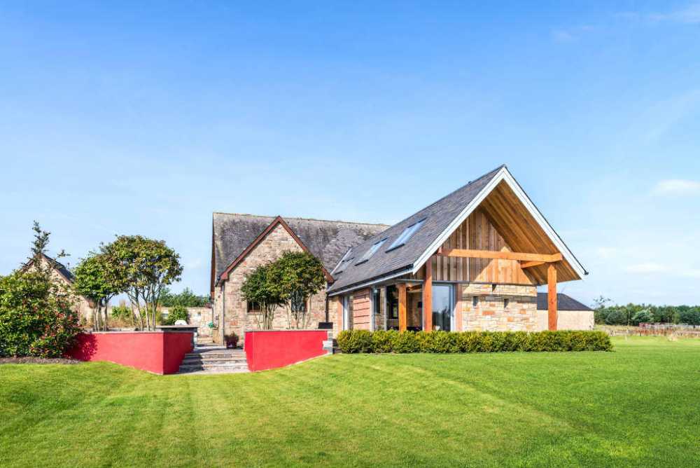Underground House: The Antithesis to a House on a Slope
This “underground house” was designed by Swiss studio Bearth & Deplazes in Mergoscia, Switzerland. Description by Bearth & Deplazes: The antithesis to a house on a slope: one in a cavern, or better yet: a house in a fortified cavern, which is more of a reinforcement of the steep vineyard, a type of primal architecture or […]


