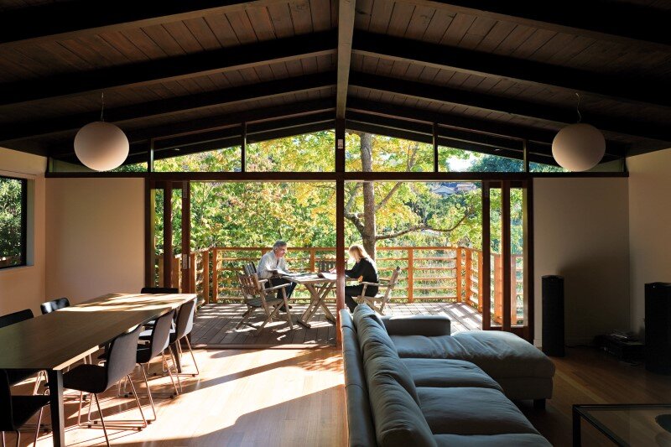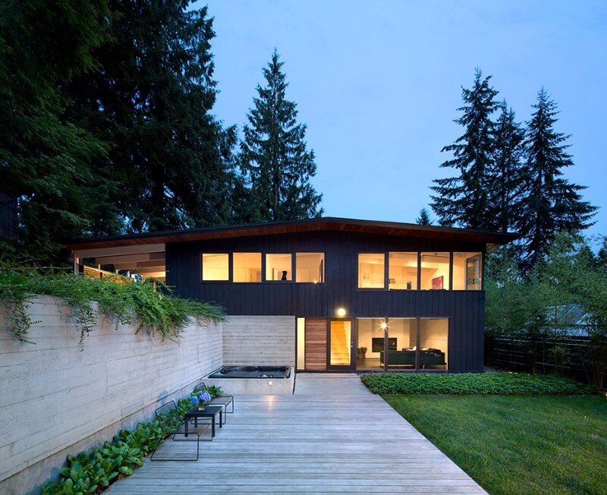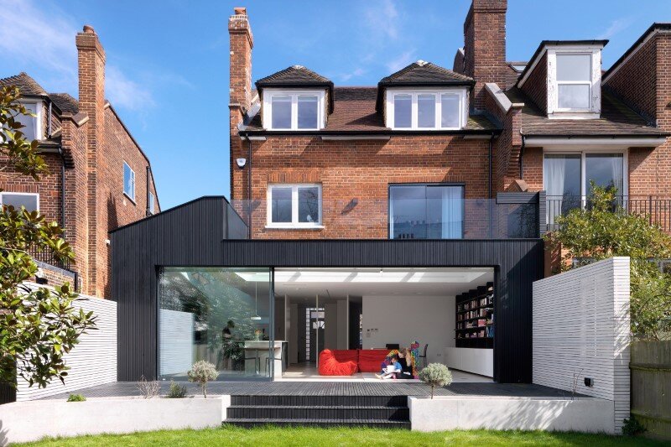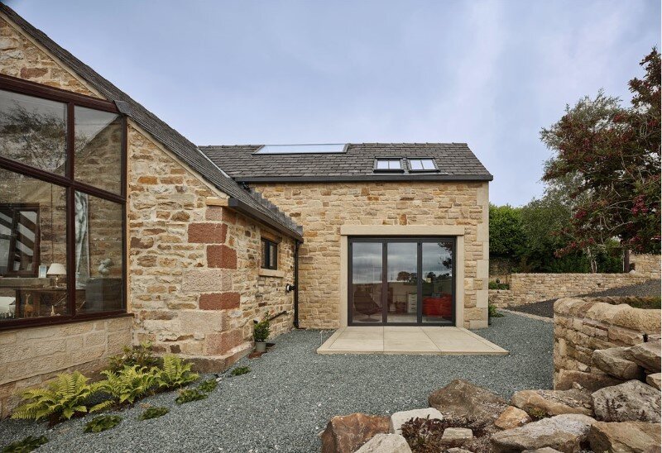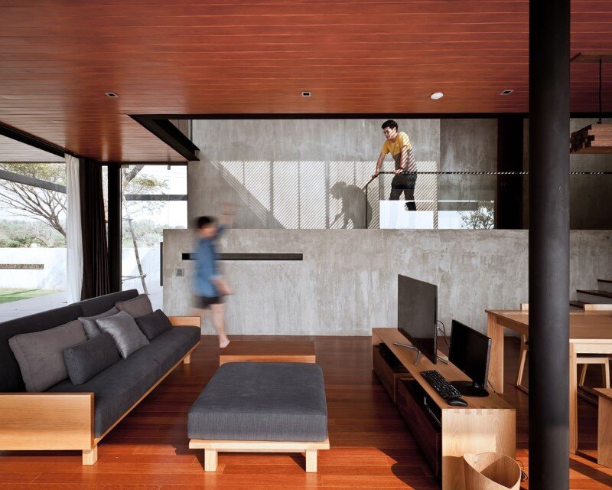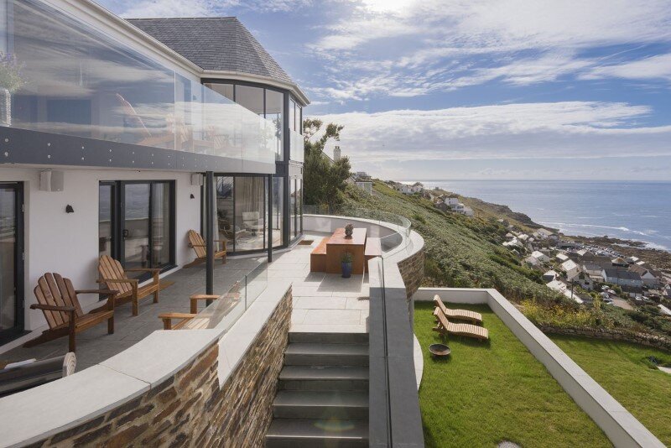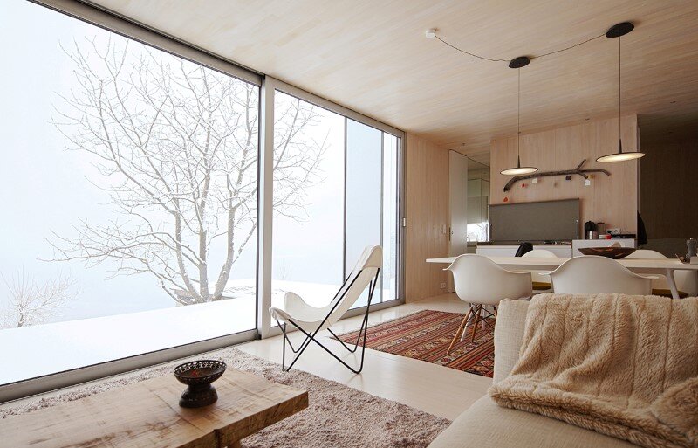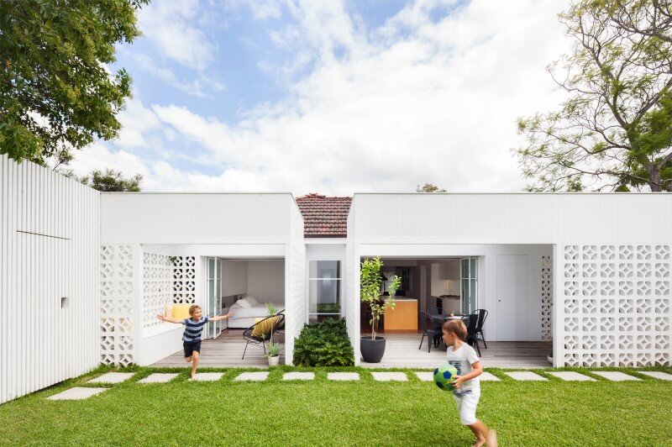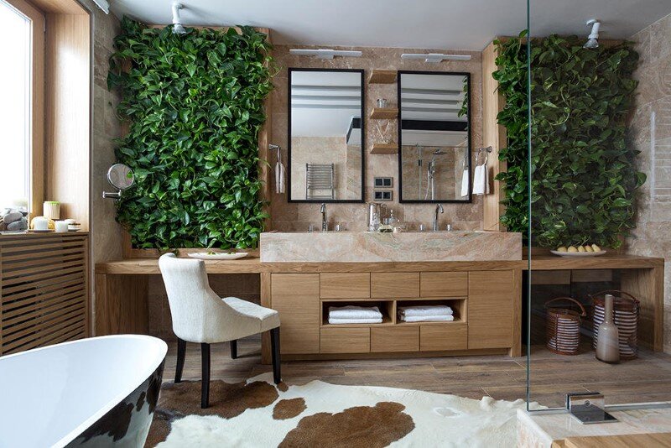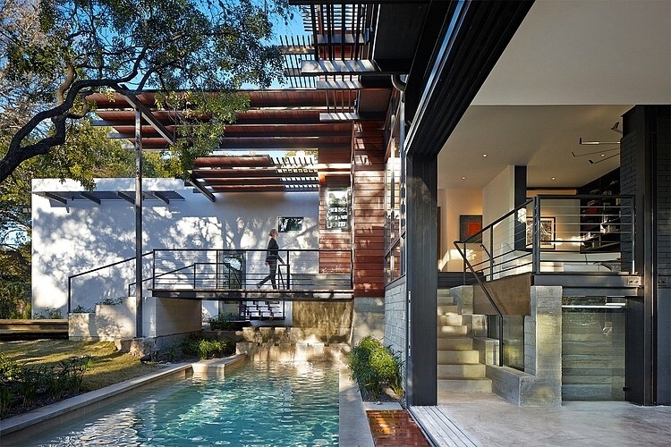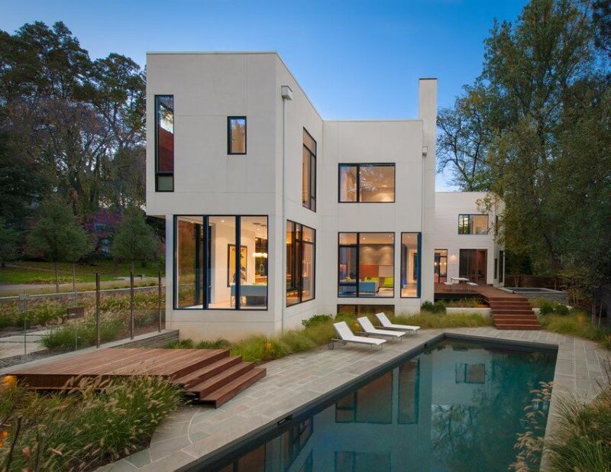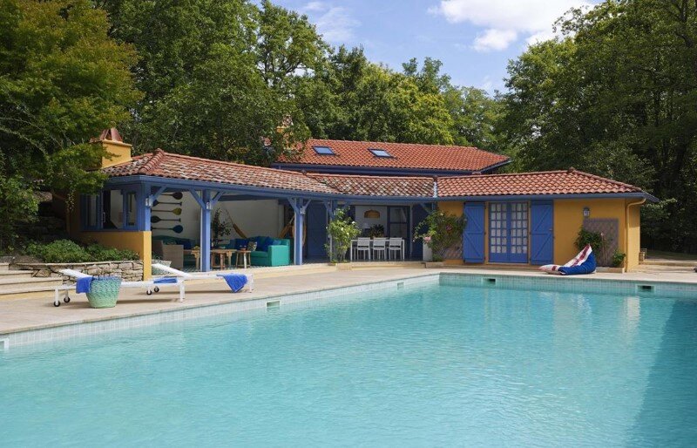Glade House, Modern Home with Raking Ceilings and Exposed Rafters
Glade House is located in Remuera, Auckland, New Zealand. Renovation project was conceived and completed by Strachan Group Architects. Description by Strachan: The Glade House project is a renovation of a late 1950’s residential dwelling in a bush glade setting in suburban Remuera. The house is modernist in style, typical of the period with low-pitched […]

