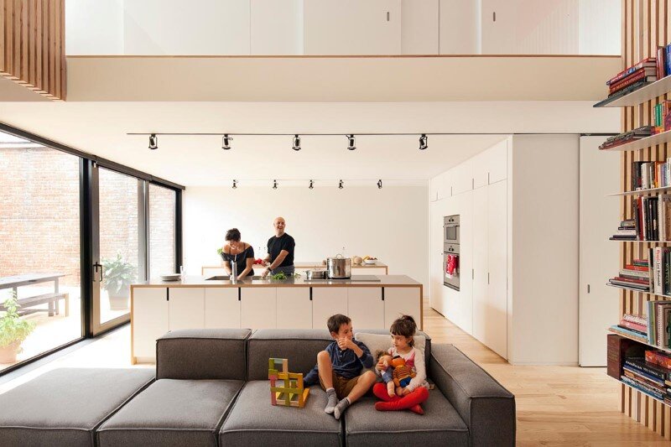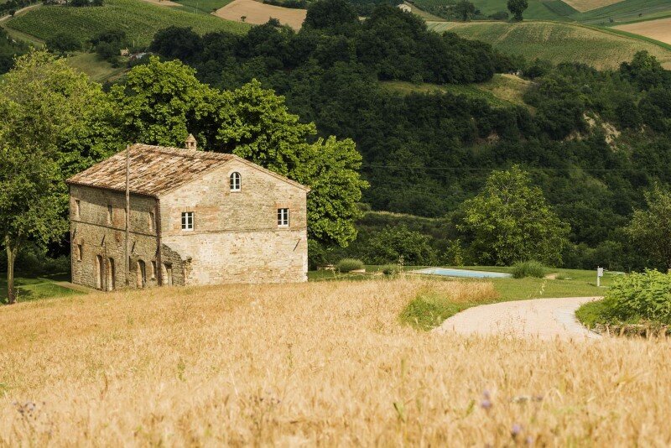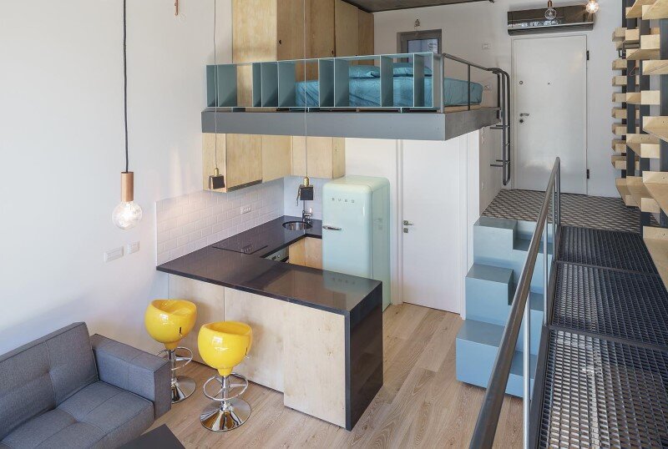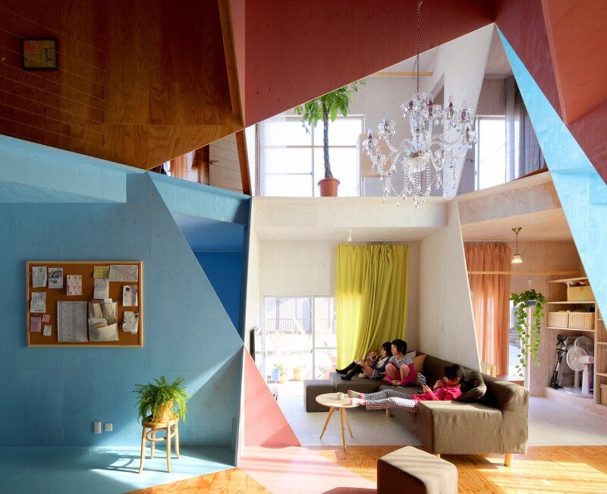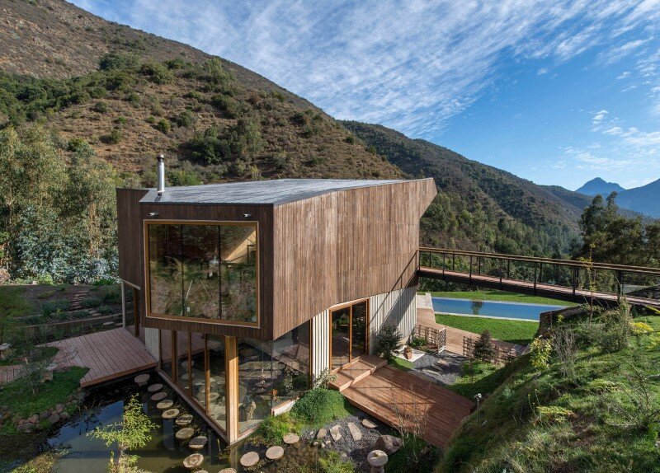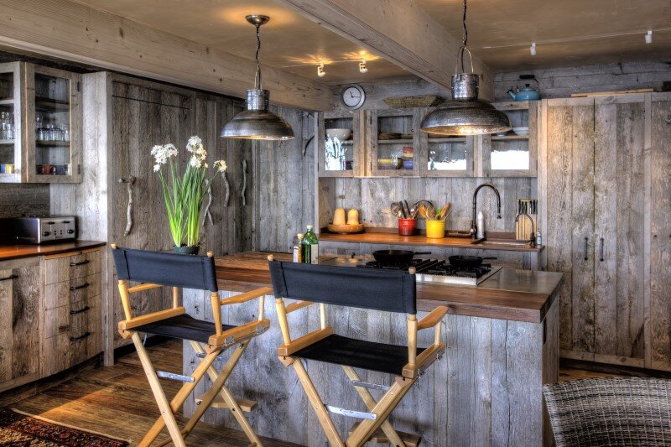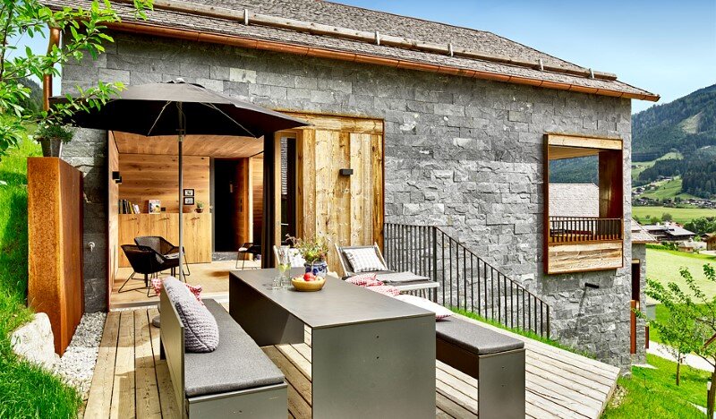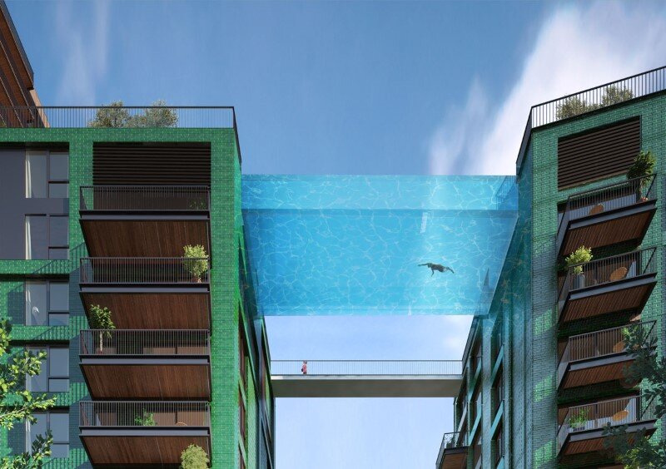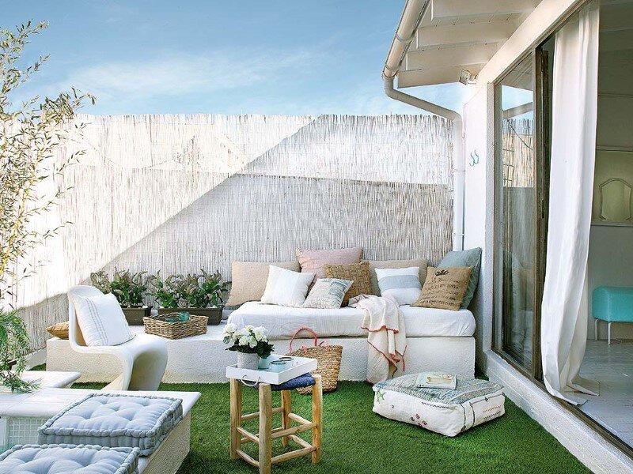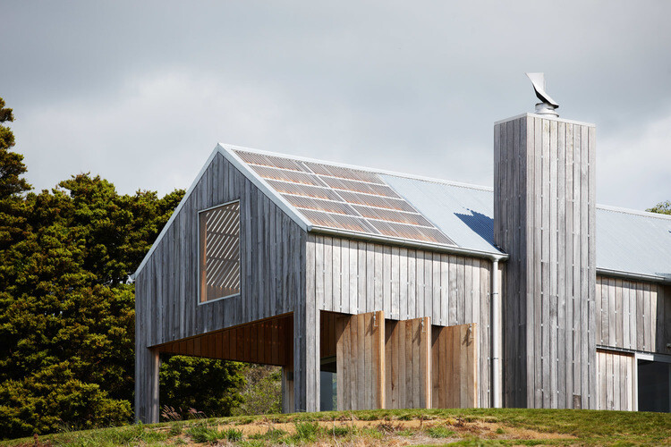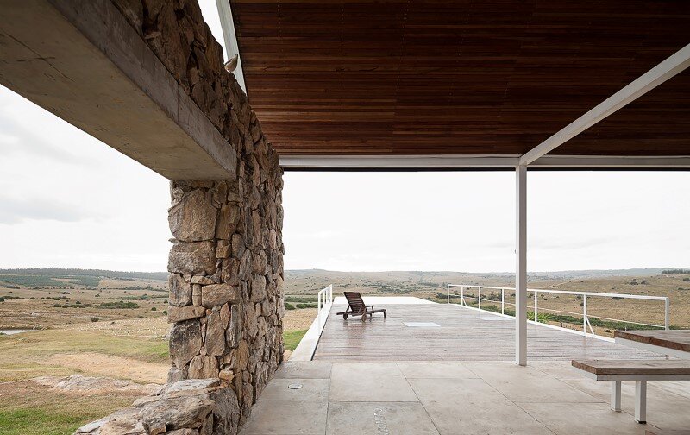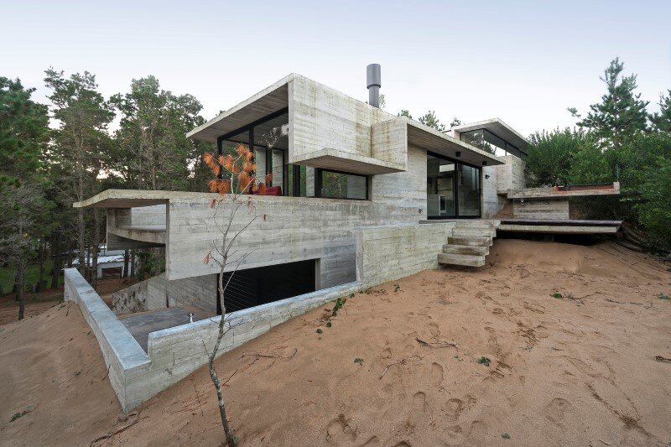Old Duplex Renovated and Converted into a Family Home
De Gaspé House was completed in 2015 by the Canadian studio la SHED architecture Description by la SHED: Located in the heart of the Villeray district, the De Gaspé House project consisted of the major renovation of an existing building that lost most of its original characteristics. The old duplex including a garage as well as […]

