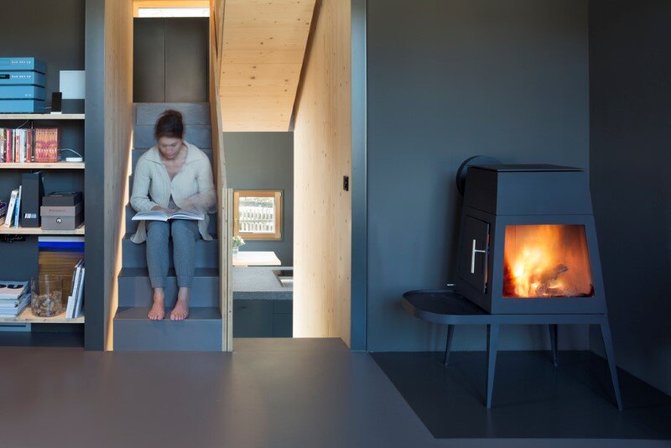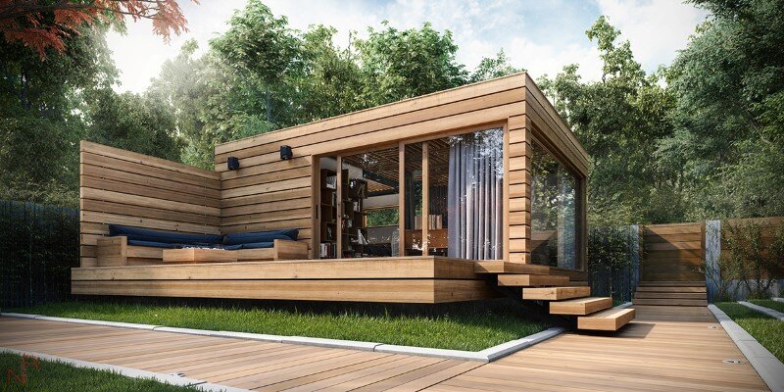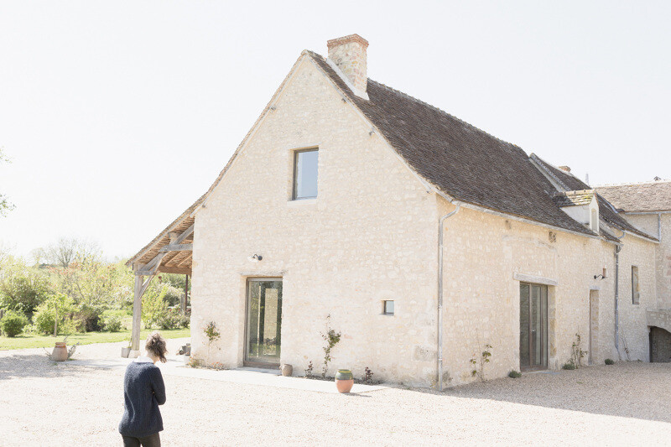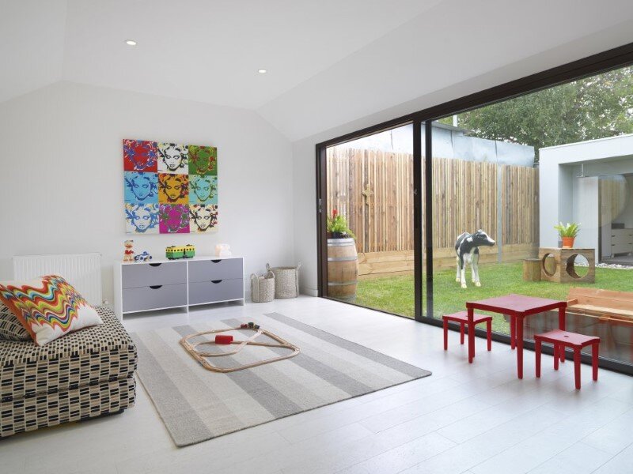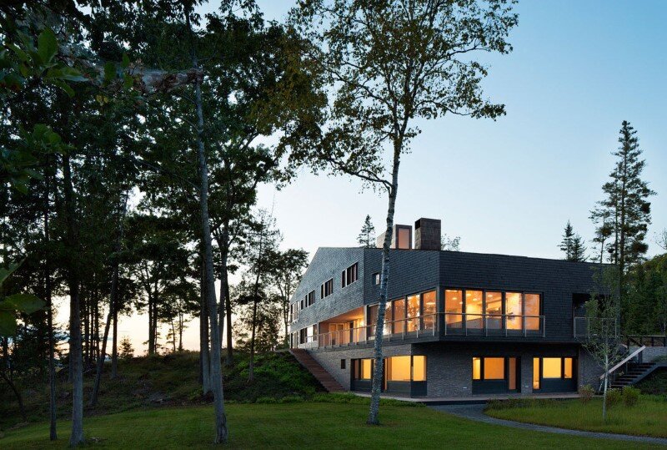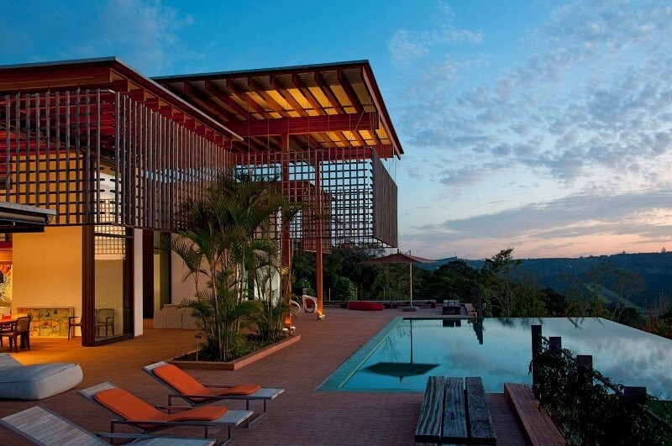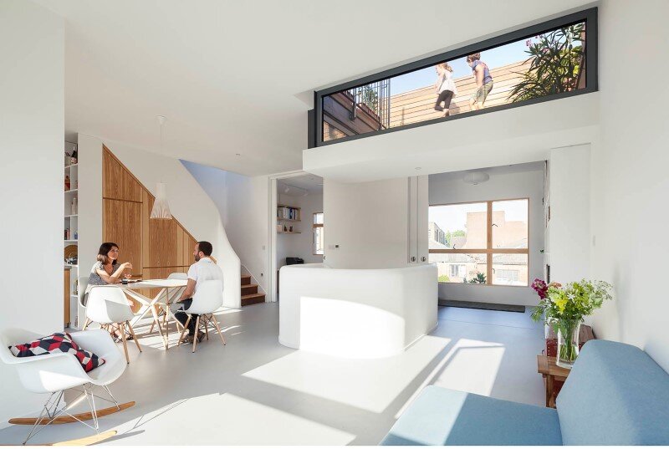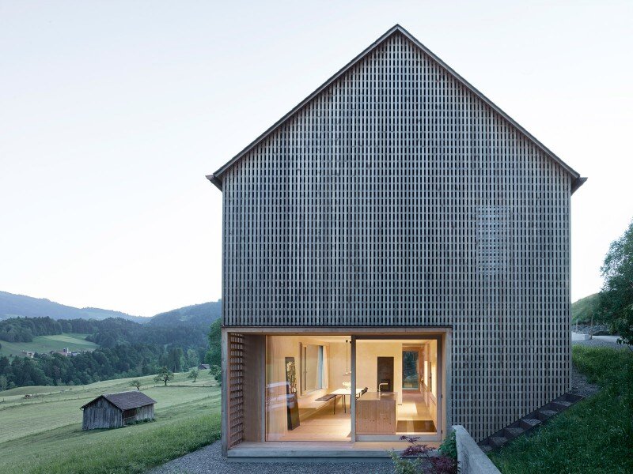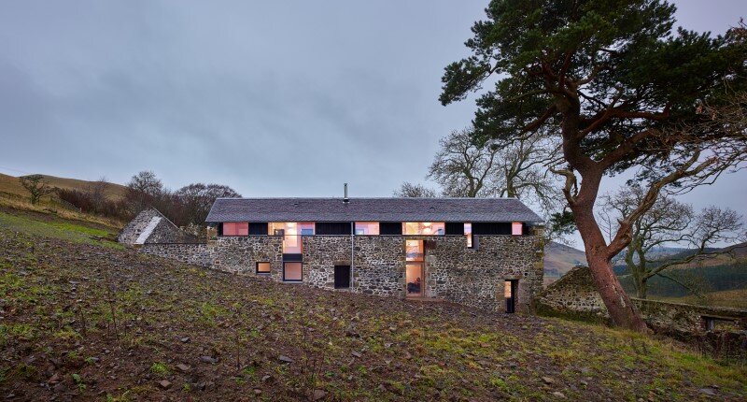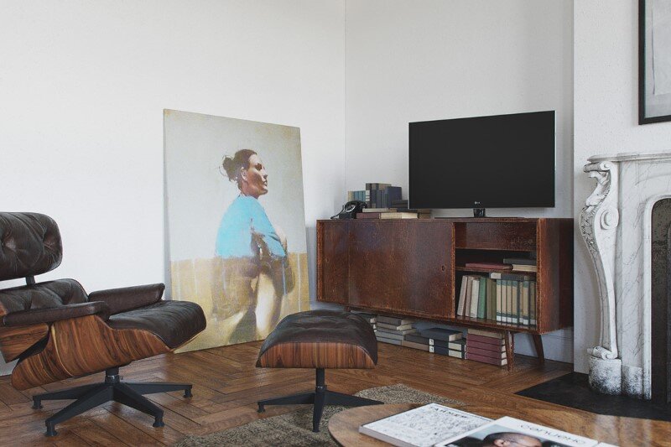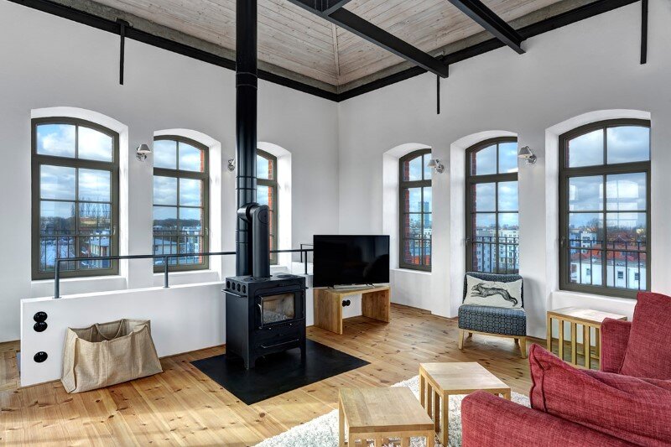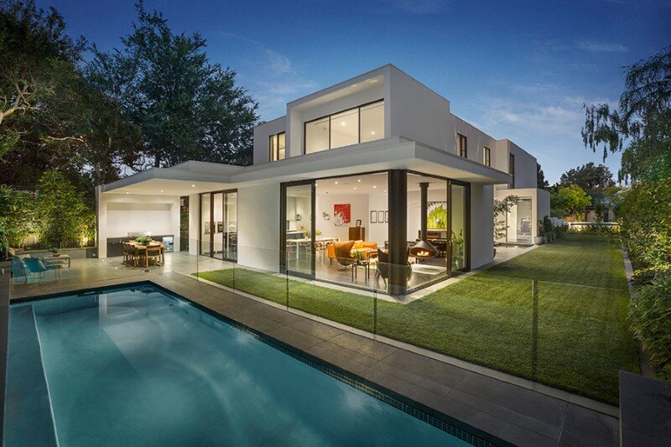Bavarian house built for relaxation and vacation
The holiday home situated in the Upper Bavarian Inn Valley is only 4 meters wide. The architects Christine Arnhard and Markus Eck have built it for themselves according to their own wishes and ideas. The house with solid walls of wood and clay is like a loft on five levels: the half-offset stacked rooms are […]

